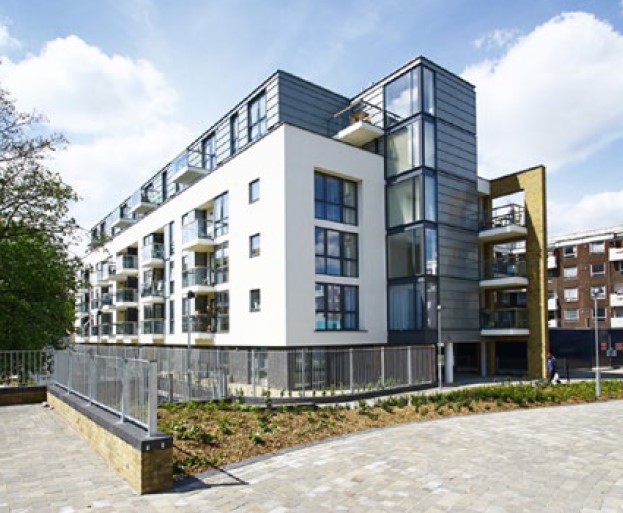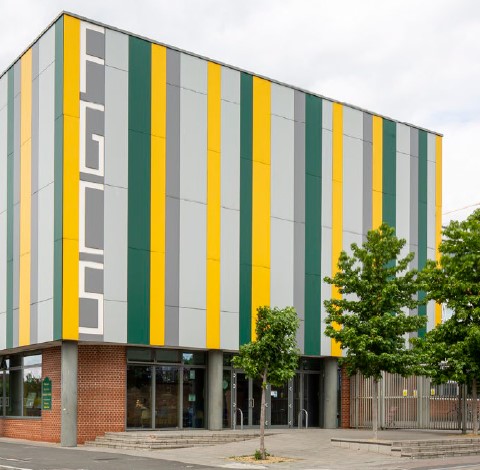Upcycling buildings

|
| Packington Housing Estate in Islington is transformed through NVELOPE’s building envelope solutions. |
Contents |
[edit] Introduction
Recycle, refit, refurb, reuse and upcycle – often these are words seen around trend topics like interiors, furniture and sustainability. Indeed, this has been a growing theme globally – reducing waste, making good of what we have got, and applying some reimagination and ingenuity.
Loop, a startup company in the US, for example, is already working with major brands on durable, thoughtfully designed containers which can be sent back to be refilled with FMCG (fast-moving consumer goods) such as shampoo and ice cream. With furniture, if you know your way around sanders and spray paint, you can easily turn an old 1960s chest of drawers destined for landfill into a piece fit for any five-star hotel.
The same thinking should now be applied on a larger scale to our buildings. Drive into any big city around the UK and you’ll likely be greeted with tower blocks and buildings created two, even three generations ago, which are no longer in keeping with modern aesthetics.
Yet, demolishing is often not easy, nor the right answer; we must remember that these buildings could be people’s homes and could have protected status. This is where the building envelope can work wonders to modernise older buildings and is much easier to create than one might think.
[edit] Knowing what you want
It might sound simple, but when looking at redesigning the exteriors of buildings, it really pays to know the environment and the purpose of the building.
For example, Aberdeen is known as ‘The Granite City’, due to its many buildings that have been built with natural granite. It would therefore not be in keeping to design an exterior that doesn’t match and sympathise with existing buildings and the surrounding environment.
On the flip side, if the project is to reimagine the exterior of a primary school, then vibrant colours will lend themselves to creating a warm, inviting and fun aesthetic.

|
| The Forest Gate Community School is recladded using NVELOPE products and brackets. |
The bulk of the design work will be completed by the designer. However, it is here where building envelope specialists can help realise the designer’s vision.
Rainscreen facades also come in an array of options including zinc, stainless steel, aluminium, natural stone, high pressure laminates and fibre cement, to name but a few. This variety means the designer now has a plethora of design options which can be sympathetic to the local environment or to make a bold statement.
To ensure that the envelope looks as true to the designer’s vision as possible, it is best practice to collaborate with all key stakeholders in supply, design and delivery at an early stage which should include manufacturers of building envelope materials and fixings.
[edit] Calculated to the nth degree
While working out all the calculations and variables may sound like a daunting, time-consuming and costly task, this couldn’t be further from the truth. Thanks to the overarching objective to move construction into the digital age, SFS has also taken the opportunity to invest into its digital technologies, and Project Builder, for NVELOPE rainscreen bracket and rail systems, is one of SFS’s key initiatives.
Project Builder can run static calculations completely free of charge and determine the specific requirements of the façades. This includes looking at the physical factors of the building, including location and height of the building as well as local wind loads.
The tool also considers the type and weight of façade that is prospectively being specified and the bracket and component mix needed to secure the panels.
Calculations only take one working day too. Thus, specifiers can quickly and easily get an indication of horizontal and vertical centres for each bracket and the number of components required for the job.
It is critical that specifiers know what the bracket is being fixed back to whether it be to steel, concrete or timber etc. so that the correct primary fix can be specified. For masonry concrete especially, specifiers should also ensure that the correct number of pull-out and pull-over tests have been completed.
[edit] Delivering the goods
Another area to always bear in mind are the logistics and management side of the project.
Typically, with high-rise buildings in cities, projects are released by elevation, i.e. by each side of the building, north, east, south or west, or by floor level. This is done so that local disruption is minimised, and the building scheme can be completed in phases.
Logistically though, this puts pressure on site managers with deliveries and materials, as there is often little storage space. If materials are delivered to the site, they can then go missing, and thus cause delays and rises in capital costs.
Here, collaboration between manufacturers and contractors is the key to success. By understanding the project programme, just-in-time deliveries can be implemented, products get to site when needed and building handover stays on time.
[edit] Technically sound
A final consideration for specifiers and contractors is understanding the warranties and approvals for the system.
To ensure a meaningful warranty, the contractor needs to ensure that the brackets, rail and fixings are covered by a common warranty. Often this is overlooked, and brackets supplied from one manufacturer secured with fixings from another manufacturer have different warranty periods which may not cover or deliver the required protection, thus leading to potential conflicts on site.
Always look for products that are BBA certified too. BBA certification is recognised throughout the built environment sector as a symbol of quality and reassurance.
Products and systems that have received this certification are tested and audited, ensuring they are fit for purpose. Products manufactured in the UK can also bring benefits from speed of technical support, deliveries and being able to deal directly with the manufacturer of the product, therefore negating the need to deal through a third party.
Not just this, but when it comes to installation, having a partner who can assist with technical queries and best practice prevents mistakes on site. This is particularly important when it comes to working with older buildings, as no two buildings will be the same.
[edit] One person’s rubbish is another person’s treasure
It can be quite easy to dismiss old buildings and say that they need demolishing and rebuilding from the ground up, and that the complications are not worth the hassle. However, if the fundamental foundations are solid, then buildings can easily be reinvented. There are a host of different cladding and rainscreen options available to designers to achieve the desired aesthetic.
By working with building envelope manufacturers early in the process, issues can be foreseen, and processes can become smoother.
This article originally appeared under the title, "Upcycling buildings – The way to recycle, reuse and upcycle through the building envelope" in the Architectural Technology Journal (at) issue 133 published by CIAT in Spring 2020. It was written by Simon Fielden, Sales Director, SFS Group Fastening Technology Ltd.
--CIAT
[edit] Related articles on Designing Buildings
Featured articles and news
A case study and a warning to would-be developers
Creating four dwellings... after half a century of doing this job, why, oh why, is it so difficult?
Reform of the fire engineering profession
Fire Engineers Advisory Panel: Authoritative Statement, reactions and next steps.
Restoration and renewal of the Palace of Westminster
A complex project of cultural significance from full decant to EMI, opportunities and a potential a way forward.
Apprenticeships and the responsibility we share
Perspectives from the CIOB President as National Apprentice Week comes to a close.
The first line of defence against rain, wind and snow.
Building Safety recap January, 2026
What we missed at the end of last year, and at the start of this...
National Apprenticeship Week 2026, 9-15 Feb
Shining a light on the positive impacts for businesses, their apprentices and the wider economy alike.
Applications and benefits of acoustic flooring
From commercial to retail.
From solid to sprung and ribbed to raised.
Strengthening industry collaboration in Hong Kong
Hong Kong Institute of Construction and The Chartered Institute of Building sign Memorandum of Understanding.
A detailed description from the experts at Cornish Lime.
IHBC planning for growth with corporate plan development
Grow with the Institute by volunteering and CP25 consultation.
Connecting ambition and action for designers and specifiers.
Electrical skills gap deepens as apprenticeship starts fall despite surging demand says ECA.
Built environment bodies deepen joint action on EDI
B.E.Inclusive initiative agree next phase of joint equity, diversity and inclusion (EDI) action plan.
Recognising culture as key to sustainable economic growth
Creative UK Provocation paper: Culture as Growth Infrastructure.






















