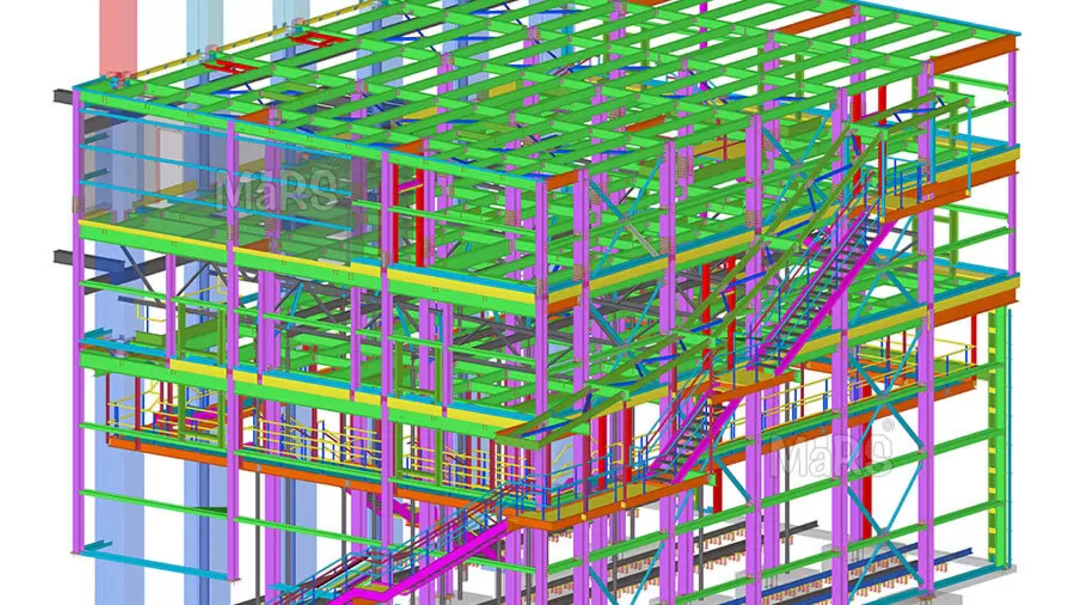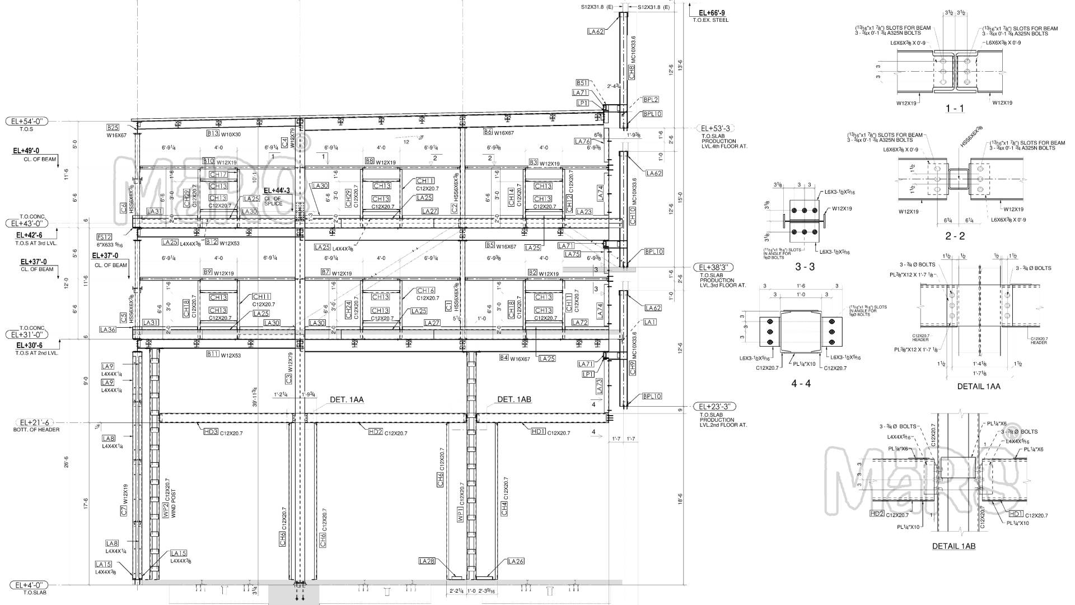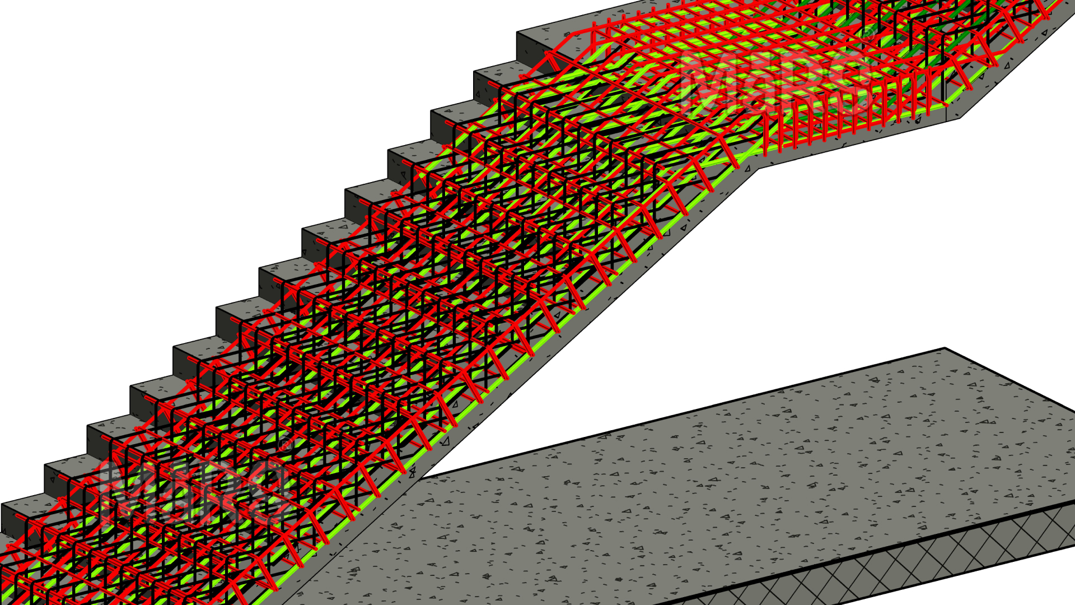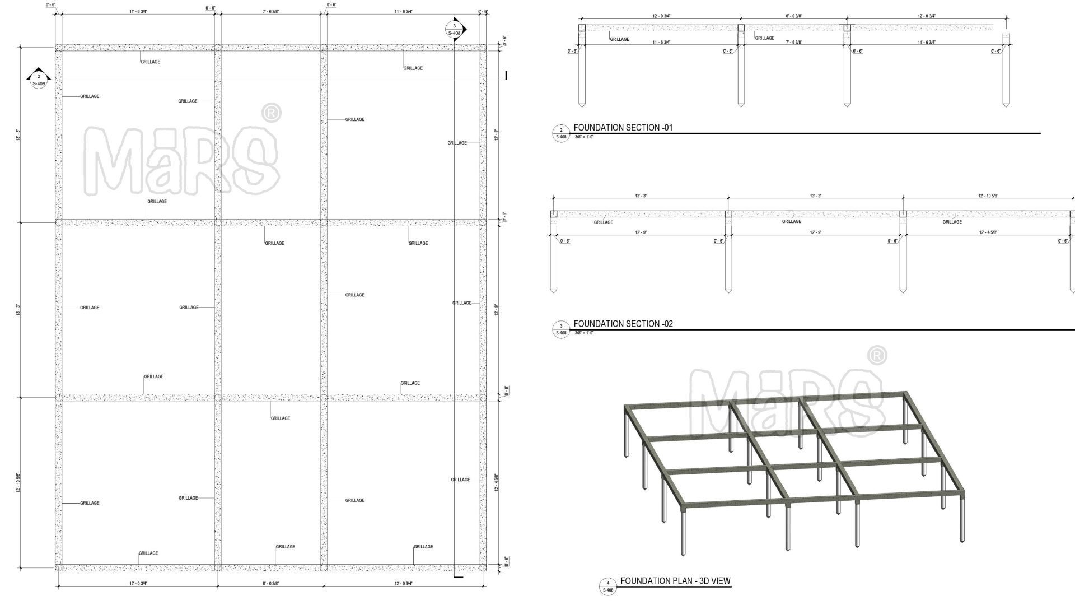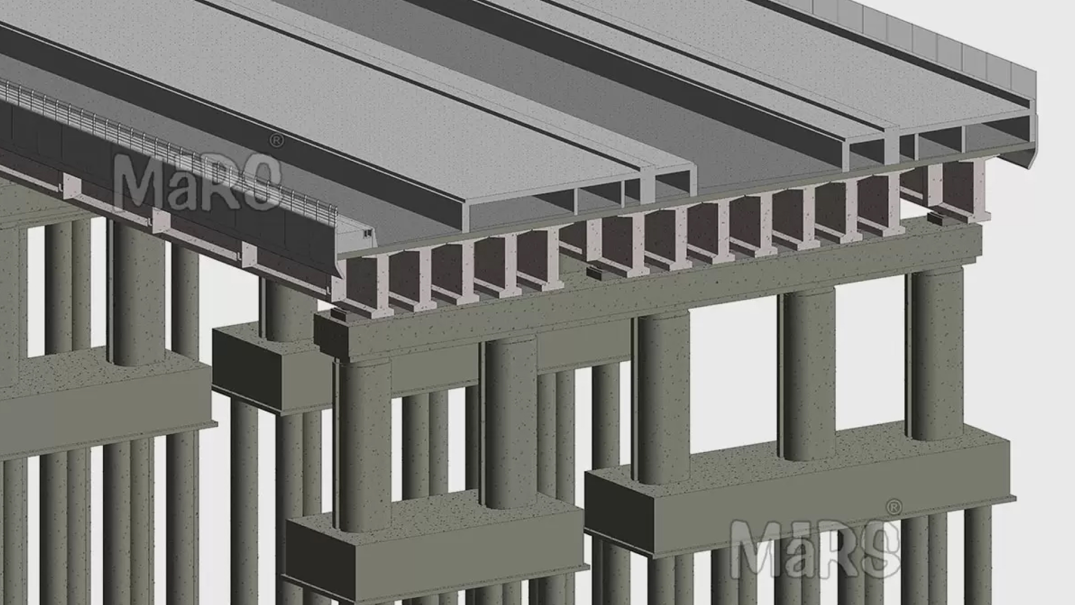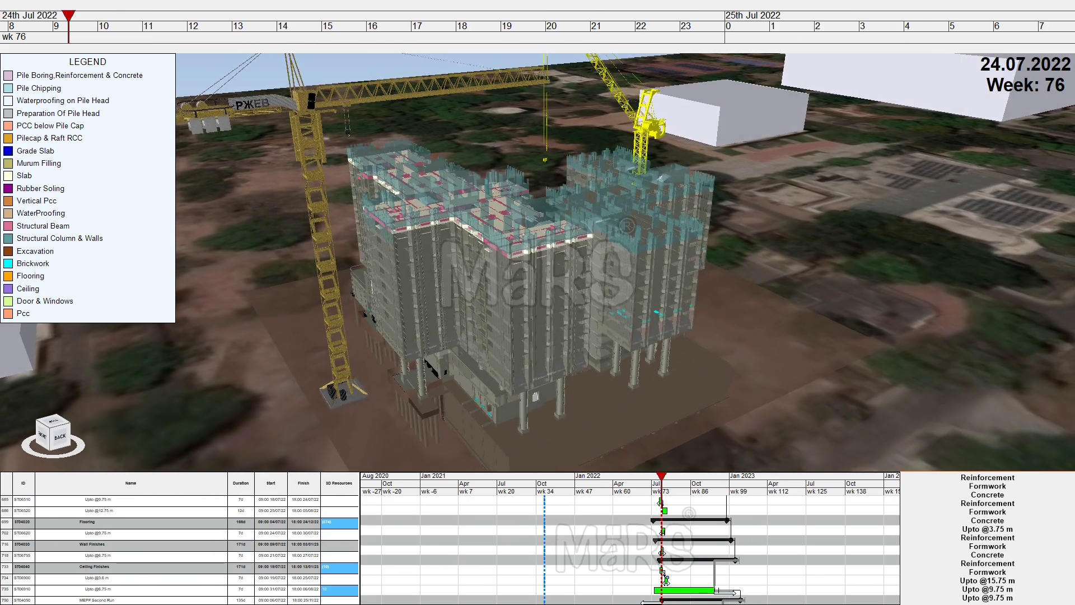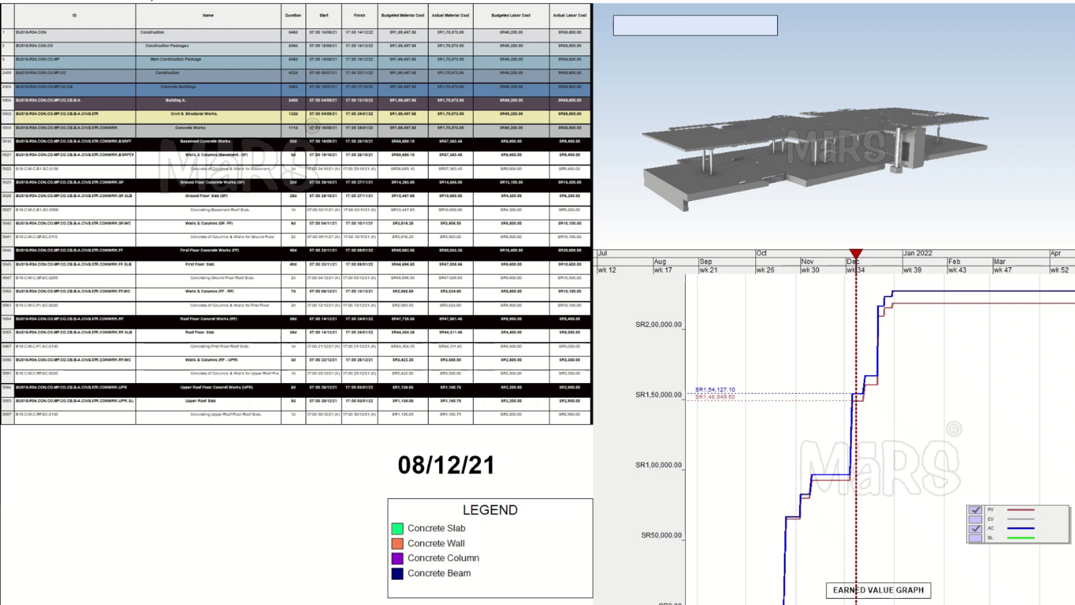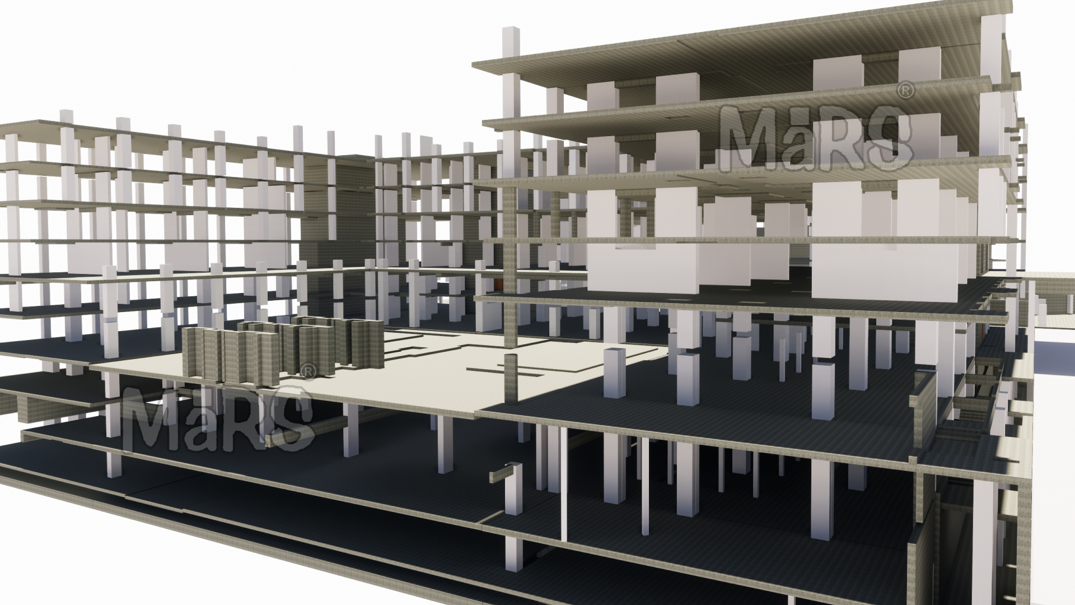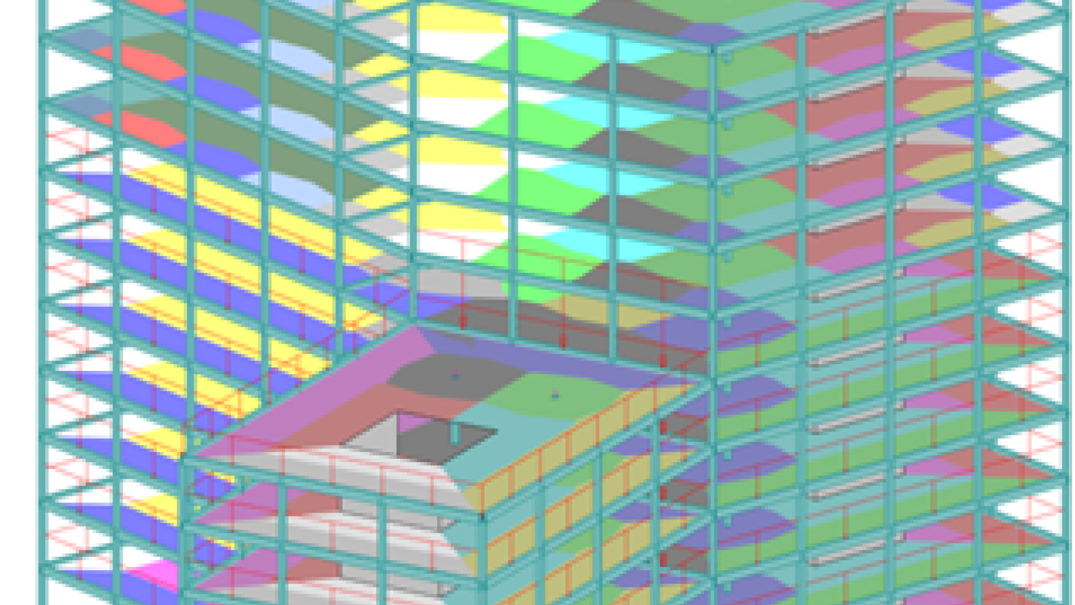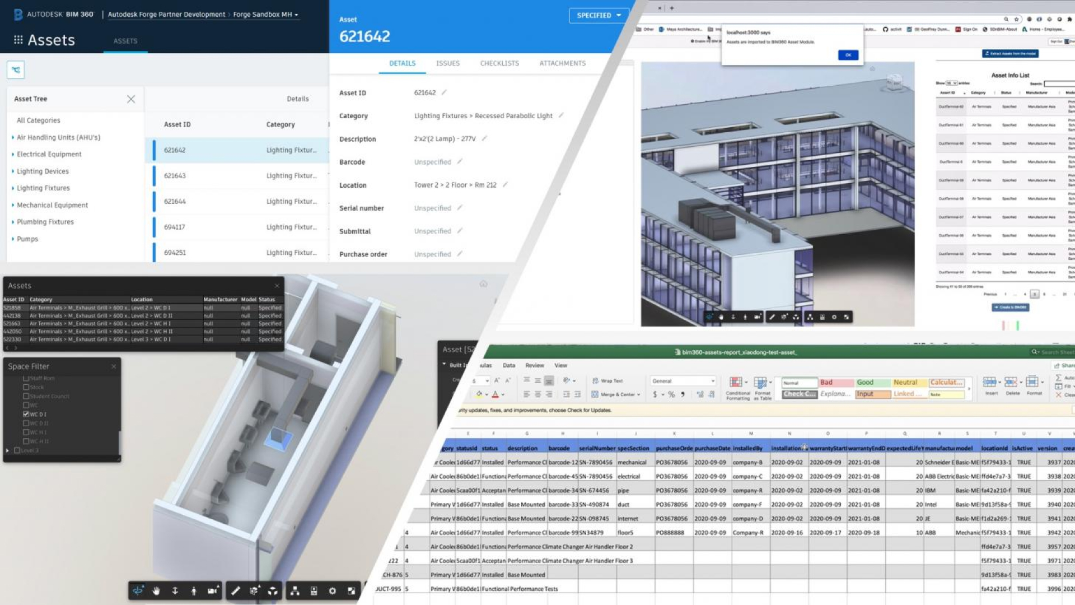How Structural BIM Services are Shaping the Industry??
Imagine walking through a building before it’s even built, spotting potential problems, and fixing them in real-time without ever breaking ground. Well, this is the reality with Structural BIM modelling. It’s transforming how we design, plan, and build structures, making the entire process more efficient, accurate, and let's face it a lot less stressful. From towering skyscrapers to the bridges we drive across, Structural BIM is paving the way for smarter, faster, and more cost-effective construction. In this article, we’ll take you on a journey through the world of Structural BIM Services and how they’re making an impact across the construction industry.
Contents |
[edit] What Exactly is Structural BIM?
Structural BIM is the method of creating a 3D digital version of a building’s structure including the beams, columns, walls, foundations, and everything else that keeps the structure standing. But BIM isn’t just about advanced visuals. These digital models are packed with data, allowing architects, engineers, and contractors to collaborate seamlessly and make decisions that bring designs to life with fewer mistakes and delays. Whether it's small residential building projects or large infrastructure projects. Structural BIM helps ensure that everything is designed, analysed, and built to perfection without the chaos that construction projects are often known for.
[edit] Breaking Down the Key Structural BIM Services
==
3D Structural Modelling ==
One of the coolest aspects of BIM is how it transforms ideas into vivid 3D models. Imagine sketching out a building and then, in just a few clicks, seeing a detailed digital replica appear on your screen. That’s structural 3D modelling at work. By using tools like Autodesk Revit or Tekla Structures, architects and engineers can visualise how beams, columns, and other elements fit together, making real-time adjustments before a single shovel hits the ground. This kind of modelling reduces mistakes and makes sure that what’s on paper translates perfectly to the physical world.
- Purpose: Transforms design ideas into detailed 3D digital models.
- Benefits: Visualise how elements fit together, make real-time adjustments, reduce mistakes.
==
Structural Steel Detailing ==
When it comes to steel structures, there’s no room for error. Every beam, column, and connection must be perfect. That’s where structural steel detailing steps in. Using software like Tekla Structures, engineers create highly detailed plans that tell fabricators exactly how to cut, weld, and assemble steel components. This level of precision ensures that everything arrives at the construction site ready to go, no surprises, no delays. The result? Faster, smoother, and more efficient construction.
- Purpose: Creates detailed plans for fabricating and assembling steel components.
- Benefits: Ensures accurate cutting, welding, and assembly; reduces surprises and delays.
==
Rebar Detailing ==
If you’ve ever seen a concrete structure being built, you’ll notice those steel bars inside the walls and foundations that’s the rebar. Getting those steel reinforcements placed correctly is critical to the structure’s strength. Through rebar detailing BIM helps engineers plan exactly where each bar goes, how it’s bent, and how much is needed. By taking care of the details digitally, construction crews can install reinforcement with confidence, reducing waste and ensuring the building is as strong as it looks.
- Purpose: Plans the placement, bending, and quantity of reinforcement bars in concrete structures.
- Benefits: Ensures structural strength, reduces waste, and improves accuracy in installation.
==
Steel Fabrication Shop Drawings ==
Once the design is ready, the next challenge is turning those digital models into real, tangible steel components. Steel fabrication shop drawings bridge that gap. These detailed blueprints provide fabricators with the exact instructions they need to bring the design to life from cutting steel members to assembling connections. Accurate shop drawings mean fewer mistakes on the shop floor, smoother installations, and faster project timelines. In other words, less downtime and more progress.
- Purpose: Provides detailed instructions for fabricating steel components.
- Benefits: Ensures components are built accurately, reducing mistakes and installation time.
==
Precast Detailing ==
Precast concrete is the future of fast, efficient construction. But to get it right, every element needs to fit perfectly. Precast detailing in BIM ensures that each piece whether it’s a slab, beam, or panel is designed with mm level precision. This way, when the prefabricated components arrive on-site, they can be assembled quickly and accurately. This approach saves time and minimises headaches during construction, making the entire process more streamlined and predictable.
- Purpose: Designs precast concrete elements with high precision.
- Benefits: Facilitates quick and accurate on-site assembly, saves time, and reduces construction headaches.
==
Clash Detection ==
Here’s where things get really futuristic. One of the biggest nightmares in construction is when different systems like electrical wiring, plumbing, and structural elements get in each other’s way. Traditionally, these clashes are only discovered during construction, leading to costly delays. But with Calsh detection in BIM, you can spot these conflicts in the digital model before construction starts. Software like Navisworks allows teams to identify and resolve potential issues early, ensuring the building comes together as smoothly as possible.
- Purpose: Identifies conflicts between different systems (e.g., electrical, plumbing) in the digital model.
- Benefits: Prevents costly on-site delays and ensures smoother construction.
==
Structural Analysis & Simulation ==
Designing a building isn’t just about aesthetics it needs to withstand the forces of nature, from strong winds to earthquakes. With structural analysis and simulation, BIM allows engineers to test how their designs will hold up under real-world conditions. This ensures that the structure is safe, resilient, and up to code, without the need for trial and error on-site. Tools like STAAD.Pro and ETABS help simulate stress, load distribution, and even the effects of seismic activity.
- Purpose: Tests design performance under real-world conditions.
- Benefits: Ensures safety and resilience, meets code requirements, avoids trial and error on-site.
[edit] Construction Sequencing (4D BIM Scheduling)
What if you could watch your building being constructed before it even happens? With 4D scheduling BIM you can do just that. By linking the construction timeline to the 3D model, you can visualise every step of the building process from foundation to the final floor. This helps teams plan more effectively, avoiding bottlenecks and ensuring that everything happens according to schedule.
- Purpose: Links construction schedules to 3D models to visualise the building process.
- Benefits: Improves planning, avoids bottlenecks, and ensures timely project completion.
==
Quantity Take-Offs & Estimation (5D BIM) ==
One of the biggest challenges in construction is staying on budget. With 5D Estimating BIM teams can extract precise quantities of materials directly from the model, making it much easier to create accurate cost estimates. This helps prevent over-ordering or under-ordering materials and ensures that the project stays on track financially.
- Purpose: Extracts material quantities from the model for accurate cost estimates.
- Benefits: Prevents over-ordering, reduces material waste, and keeps the project on budget.
==
As-Built Models ==
After the dust settles and the construction is complete, you want a digital record of the finished structure. As-built models capture the actual condition of the building, allowing you to compare it with the original plans. This is incredibly valuable for future maintenance, renovations, or even expansions down the road.
- Purpose: Captures the actual condition of the completed building.
- Benefits: Provides a valuable record for future maintenance, renovations, or expansions.
==
Sustainability & Performance Analysis ==
In today’s world, sustainability is no longer an option it’s a necessity. With BIM, you can assess the environmental impact of your building from the very beginning. By analysing material efficiency and energy performance, BIM ensures that structures are eco-friendly, reducing waste and lowering the building’s carbon footprint.
- Purpose: Assesses the environmental impact and efficiency of the building design.
- Benefits: Ensures eco-friendly construction, reduces waste, and lowers the carbon footprint.
==
Facility Management Integration (6D BIM) ==
Even after the construction is complete, BIM continues to offer value through 6D BIM. This level of BIM integrates structural data into facility management systems, allowing building managers to track and maintain everything from HVAC systems to structural health. This ensures that buildings are maintained efficiently, ultimately extending their lifespan.
- Purpose: Integrates structural data into facility management systems.
- Benefits: Enhances maintenance efficiency, extends building lifespan, and supports long-term management.
[edit] Why Structural BIM Matters?
The construction industry has always been complex, with countless moving parts that need to come together in perfect harmony. Structural BIM services simplify the process, making it easier for everyone from architects and engineers to builders and facility managers to stay on the same page.
Here are some key benefits:
- Cost Efficiency: Fewer errors and material waste lead to big savings.
- Better Collaboration: With all team members working from the same 3D model, communication is a breeze.
- Enhanced Accuracy: Precision in design and detailing ensures that what’s on paper matches what’s built.
- Faster Construction: Streamlined workflows and prefabrication lead to faster project completion.
[edit] Conclusion
Structural BIM is more than just a new technology. it’s a major advancement in the construction industry. It makes designing more precise, speeds up construction, and ensures our buildings are more sustainable. This approach is transforming how we plan and build, offering significant benefits across the board. For anyone involved in building design or construction, adopting Structural BIM is no longer optional; it's essential for staying competitive and delivering high-quality, future-ready projects.
--marsbim
[edit] Related articles on Designing Buildings
- Artificial intelligence.
- Beyond BIM: Knowledge management for a smarter built environment.
- BIM articles.
- BIM and facilities management.
- BIM for mechanical electrical and plumbing drawings.
- Building information modelling BIM.
- Global BIM market.
- How BIM can cause needless early stage MEP design concerns.
- Mechanical, electrical and plumbing MEP.
- MEP Coordination.
- MEP BIM and the building lifecycle
- Revit.
- Sustainability in building design and construction.
- The sustainability of construction works.
- UsBIM.
- Integrating Scan to BIM for Sustainable Smart City Planning.
- Scan to BIM in Construction
- Scan to BIM: Everything you need to know.
BIM Directory
[edit] Building Information Modelling (BIM)
[edit] Information Requirements
Employer's Information Requirements (EIR)
Organisational Information Requirements (OIR)
Asset Information Requirements (AIR)
[edit] Information Models
Project Information Model (PIM)
[edit] Collaborative Practices
Industry Foundation Classes (IFC)








