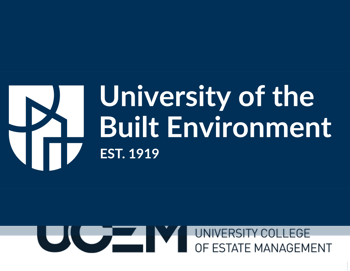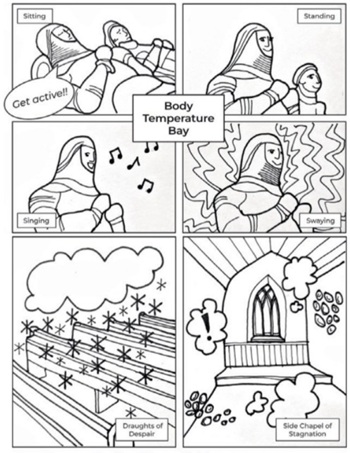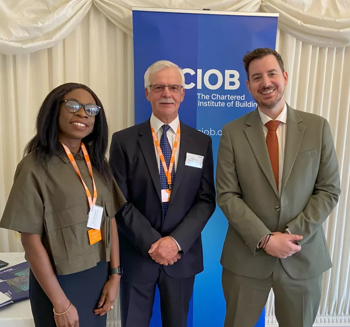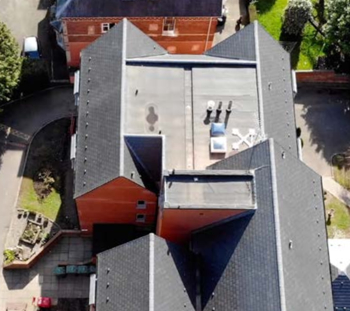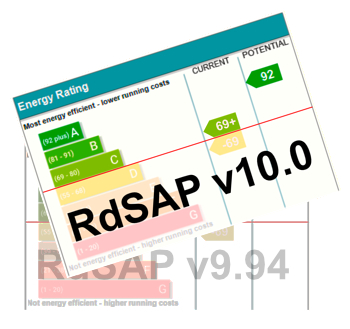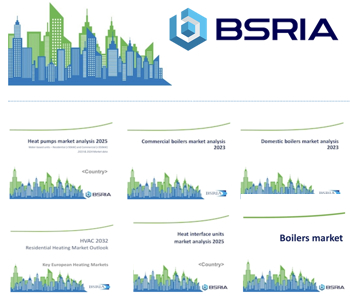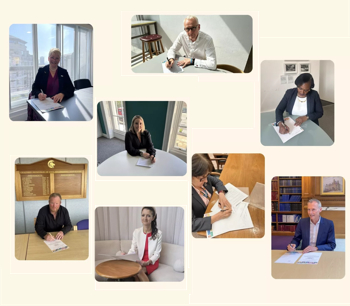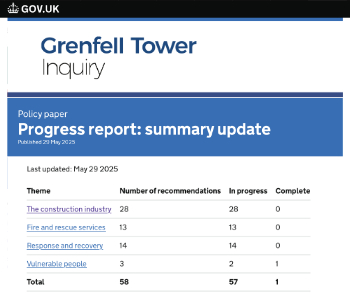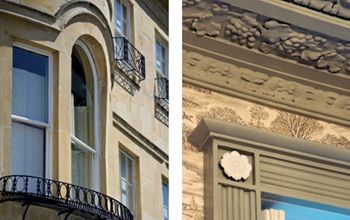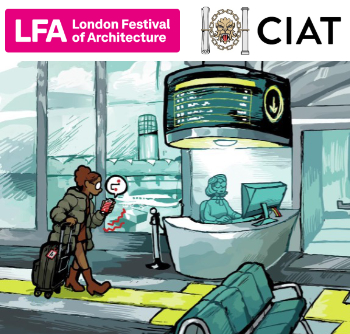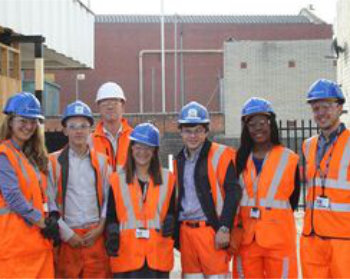Digital collaboration for brownfield development
[edit] Digital tools and careful collaboration bring brownfield development to life
Located in London’s Park Royal, 80 Goodhall Street is a new residential-led mixed-use development which will provide 38 new homes.
Constructed on the site of an old warehouse, the nine-storey development features a mix of one, two and three-bedroom apartments across social rented, shared ownership and private tenures, together with a new community centre located on the ground floor.
airc.design and airc.digital began working on the project in January 2021, taking original designs by another studio through to RIBA Stages 3, 4 and 5 whilst building an Archicad model based on the DWGs provided by the previous design team.
[edit] Going back to planning
To enable the building to meet current building regulations, airc.design needed to make some amendments to the original design while retaining the same number and mix of dwellings.
For example, the proposed lifts and lift shafts had to be increased in size to allow for Part M compliant lifts. This had a knock-on effect on the footprint of the building which had to be increased and on the internal layout of the flats which had to be fully re-designed and reorganised.
Another challenge was the biophilic aspect of the planning stage consented design which included fixed-planters on the elevations. Following the tragedy of Grenfell Tower, building regulations exclude all combustible materials on the elevations of residential buildings over 18 metres tall, so the planters had to be removed from the design.
However, the planning officers were very keen to retain the biophilic element. airc.design was able to address this with proposals for an enhanced green roof.
“With the help of Archicad, we were able to show and explain the reasons for our proposed amendments to the design immediately which helped to bring the client, contractor, design team and council with us,” says Pierre Saunal, studio design lead and co-founder of airc.design.
[edit] A change of aesthetic
With the biophilic planters removed from the façade design, airc.design needed to address the building’s aesthetic to soften its appearance as requested by Ealing Council.
“One of the main elements of the proposed re-design was the cladding on the tall element of the development,” explains Pierre. “Initially monochrome, we decided to explore a different approach.
“The new façade design is a modern twist on the elevations of existing houses located in the conservation area south of the site and uses four colours extracted from the growth cycle of an English oak tree.
“A shade of brown and three shades of green ceramic tiles are combined to create a pixelated pattern, going from brown through to darker and darker greens in a V-shape to represent the shape of a tree and the fact that the proposal is the first of its kind in the growth of the local area.”
[edit] A giant jigsaw of 4955 cladding panels
There was no budget available for a bespoke façade, so airc.design needed to work with standard sized tiles and use them in an innovative way to achieve the desired effect.
Jaime Ingram, BIM leader and co-founder of airc.digital takes up the story:
“We modelled all 4,955 cladding panels in Archicad. Every one was modelled individually, with the help of bespoke in-house GDL tools which airc.digital developed for the project.
“During this stage, we worked very closely with the tile manufacturer. Previously the manufacturer had been used to working in 2D, but our design involved a number of complicated junctions, so we persuaded them to work in 3D for this project.
“All codes came from the manufacturer, detailing the standard sizes of the cladding tiles, but we specified which colour should be used for each individual tile. This level of specificity was only possible because it was fully modelled in Archicad.”
[edit] Using Archicad to communicate design amendments
The team from airc.design and airc.digital worked in Archicad throughout the project which was instrumental in helping the team to perfect the design, manage a complicated workflow and communicate with multiple stakeholders as Pierre and Jaime explain:
“Archicad and BIMx were essential to show how this new design would work. We also used BIMx for visualisation, but without the help of Archicad, it wouldn’t have been possible to convince the client, the contractor, the planning consultant and the council of our proposed amendments.
“One feature within Archicad that was particularly useful was the graphical overrides, which enabled us to show the planners how different treatments would affect the look of the building.
“In addition, when showing the 3D model in Archicad, we could make the changes on the go during the meetings. This made it easy for the project’s stakeholders to see what we were proposing, and also improved their confidence by having the changes made immediately.
“Moreover, we needed to be very organised to manage the workflow. There were a few critical moments when we were working with multiple concurrent changes, but Archicad’s workflow helped us to manage that.”
[edit] A collaborative effort
The team from airc.digital coordinated the project through the exchange of IFC models and BCF clash reports. Each discipline on the project used different software: airc.design designed the buildings using Archicad, structural engineers Fairhurst and M&E consultant Consolux and the façade cladding manufacturer worked in Revit, while Guarda Landscape used Vectorworks and SketchUp.
Meanwhile, the contractor Antvic, the developer Yellow Brick Capital and the property agents used a combination of the IFC models alongside the BIMx models and drawing sets produced by airc.design and BIMcollab visualisations produced by airc.digital.
“It was essential that the models were shared correctly throughout the project as each element affected another. For example, the downwater pipes in the façade framing needed to be in very specific positions. The position of the panels drives the position of the framing and everything is interconnected,” says Jaime.
[edit] Demonstrating the value of BIM
Expected to complete in Winter 2022, the development is an example of a collective and collaborative effort between all members of the project team. The openBIM philosophy of Archicad has been instrumental in enabling the coordination of the designs amongst all stakeholders.
“We’ve had great feedback from the client, the council and the consultants,” says Jaime. “With Archicad, we’ve been able to navigate the project quickly and efficiently. They were very impressed that we could make many of the changes straight away.
“Before this project, the contractor was working in 2D CAD. However, they have been convinced to start the change towards a BIM workflow and now open the model using BIMCollab. They’re now committed to working towards a common data environment and investing in new software and training.
“Moreover, the contractor has seen the huge benefits of being able to work in this way and as a result, has requested to work with airc.design and airc.digital on future projects.”
[edit] External links
[edit] Related articles on Designing Buildings
- Archidict.
- Artificial intelligence.
- Asset information requirements AIR.
- Benefits of manufacturer-created BIM models.
- Beyond BIM: Knowledge management for a smarter built environment.
- Blockchain in the built environment.
- BIM 2018-2026 market predictions.
- BIM and facilities management.
- BIM articles.
- BIM dimensions.
- BIM execution plan.
- BIM glossary of terms.
- BIM level 2.
- BIM maturity levels.
- BIM resources.
- Building drawing software.
- Building engineering services.
- Construction Operations Building Information Exchange (COBie).
- CIC BIM Protocol.
- Collaborative practices.
- Common data environment.
- ConTech.
- ConTech in a post lockdown, pre-vaccine economy.
- Creating an asset register for construction projects.
- Cyber security.
- Data drops.
- Digital Construction Week 2021.
- Digital engineering.
- Digital information.
- Digital model.
- Dynamo visual programming interface.
- Employers information requirements.
- Enterprise asset management.
- Federated building information model.
- Five great things about civil engineering.
- Generative design.
- Geospatial.
- Global BIM market.
- Government Construction Strategy.
- Government Soft Landings.
- Improving health and safety using BIM.
- Industry Foundation Classes.
- Information management.
- Information manager.
- Interview with Su Butcher, Director, Just Practising Limited.
- ISO/TC 211 Geographic information/Geomatics.
- Level of detail.
- Location and civil engineers.
- MEP BIM and the building lifecycle.
- NBS Chorus.
- NBS National BIM Report 2020.
- PAS 1192-2:2013.
- PAS 1192-3:2014.
- RACI matrix.
- Real time.
- Residential design and 3D rendering.
- Revit.
- Robots.
- Rolling Out New Retail Concepts Across Chain Outlets Efficiently.
- Shaping Space - Architectural Models Revealed.
- Soft landings.
- Student projects released as non-fungible tokens.
- Sustainability in design: a corporate buzzword or the future of commercial property.
- UK BIM Alliance and CIOB join forces.
- Underground asset register for Britain.
- Uniclass.
- Visualisation.
- Whole Life Asset Performance.
Featured articles and news
Key points for construction at a glance with industry reactions.
Functionality, visibility and sustainability
The simpler approach to specification.
Architects, architecture, buildings, and inspiration in film
The close ties between makers and the movies, with our long list of suggested viewing.
SELECT three-point plan for action issued to MSPs
Call for Scottish regulation, green skills and recognition of electrotechnical industry as part of a manifesto for Scottish Parliamentary elections.
UCEM becomes the University of the Built Environment
Major milestone in its 106-year history, follows recent merger with London School of Architecture (LSE).
Professional practical experience for Architects in training
The long process to transform the nature of education and professional practical experience in the Architecture profession following recent reports.
A people-first approach to retrofit
Moving away from the destructive paradigm of fabric-first.
International Electrician Day, 10 June 2025
Celebrating the role of electrical engineers from André-Marie Amperè, today and for the future.
New guide for clients launched at Houses of Parliament
'There has never been a more important time for clients to step up and ...ask the right questions'
The impact of recycled slate tiles
Innovation across the decades.
EPC changes for existing buildings
Changes and their context as the new RdSAP methodology comes into use from 15 June.
Skills England publishes Sector skills needs assessments
Priority areas relating to the built environment highlighted and described in brief.
BSRIA HVAC Market Watch - May 2025 Edition
Heat Pump Market Outlook: Policy, Performance & Refrigerant Trends for 2025–2028.
Committing to EDI in construction with CIOB
Built Environment professional bodies deepen commitment to EDI with two new signatories: CIAT and CICES.
Government Grenfell progress report at a glance
Line by line recomendation overview, with links to more details.
An engaging and lively review of his professional life.
Sustainable heating for listed buildings
A problem that needs to be approached intelligently.
50th Golden anniversary ECA Edmundson apprentice award
Deadline for entries has been extended to Friday 27 June, so don't miss out!
CIAT at the London Festival of Architecture
Designing for Everyone: Breaking Barriers in Inclusive Architecture.
Mixed reactions to apprenticeship and skills reform 2025
A 'welcome shift' for some and a 'backwards step' for others.











