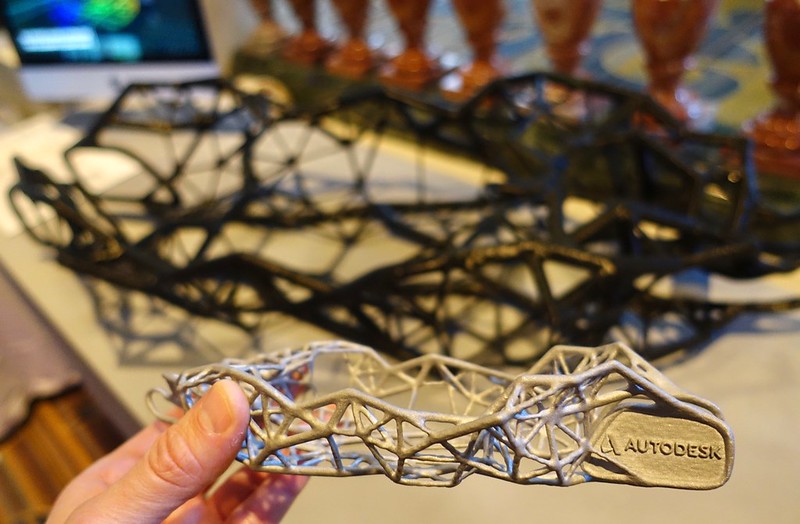Generative design
Contents |
[edit] Introduction
Generative design (or algorithmic design) is a design technique that takes a predetermined concept and quickly applies repetition to generate numerous possible solutions. Akin to traditional methods such as brainstorming or ‘napkin doodling’, generative design does not necessarily require technology, but in recent years, computers have often been used to speed the application of algorithms and refine the process.
[edit] History
Generative design is not a new theory. Its origins are not clearly documented, but it has been used since the 1970s as a way to approach complex design situations.
The demand for innovative solutions to design challenges has accelerated its adoption in architecture and construction. Improvements in affordable technology have also contributed to the growth of this design approach that can explore numerous possibilities in a relatively short period of time.
[edit] How generative design works
Generative design typically uses computer aided design (CAD) software to build on a basic concept and output a stream of (possibly unconventional) alternatives. The designer then inputs predetermined requirements and parameters into the program to improve the set of possible results and generate different designs more in line with feasible approaches. These results are then evaluated in a way that allows the designer to discard concepts that don’t work and generate an optimal solution.
The process includes the following steps:
- Generation.
- Analysis.
- Evaluation.
- Evolution.
- Exploration.
- Adoption.
With CAD-based version of generative design, the application of algorithms is automated, but it is up to the designer to evaluate the computer generated results and decide on the most precise option.
[edit] Related articles on Designing Buildings Wiki
Featured articles and news
Apprenticeships and the responsibility we share
Perspectives from the CIOB President as National Apprentice Week comes to a close.
The first line of defence against rain, wind and snow.
Building Safety recap January, 2026
What we missed at the end of last year, and at the start of this...
National Apprenticeship Week 2026, 9-15 Feb
Shining a light on the positive impacts for businesses, their apprentices and the wider economy alike.
Applications and benefits of acoustic flooring
From commercial to retail.
From solid to sprung and ribbed to raised.
Strengthening industry collaboration in Hong Kong
Hong Kong Institute of Construction and The Chartered Institute of Building sign Memorandum of Understanding.
A detailed description from the experts at Cornish Lime.
IHBC planning for growth with corporate plan development
Grow with the Institute by volunteering and CP25 consultation.
Connecting ambition and action for designers and specifiers.
Electrical skills gap deepens as apprenticeship starts fall despite surging demand says ECA.
Built environment bodies deepen joint action on EDI
B.E.Inclusive initiative agree next phase of joint equity, diversity and inclusion (EDI) action plan.
Recognising culture as key to sustainable economic growth
Creative UK Provocation paper: Culture as Growth Infrastructure.
Futurebuild and UK Construction Week London Unite
Creating the UK’s Built Environment Super Event and over 25 other key partnerships.
Welsh and Scottish 2026 elections
Manifestos for the built environment for upcoming same May day elections.
Advancing BIM education with a competency framework
“We don’t need people who can just draw in 3D. We need people who can think in data.”






















