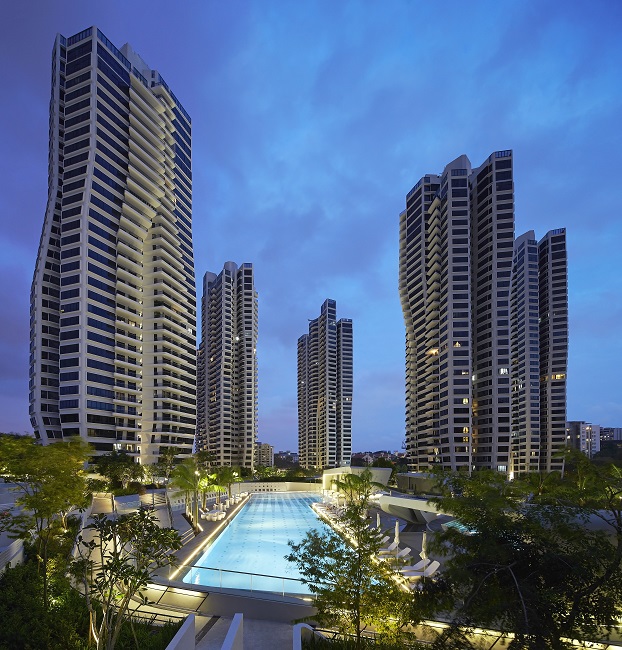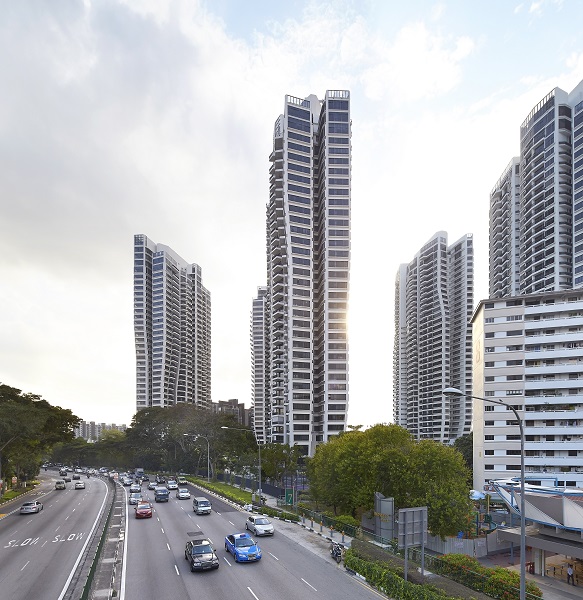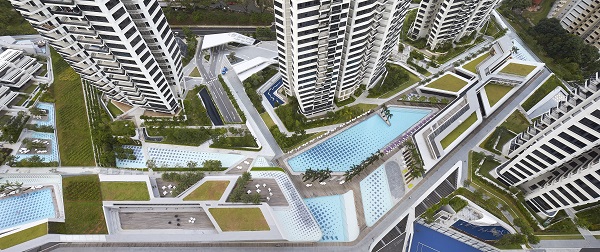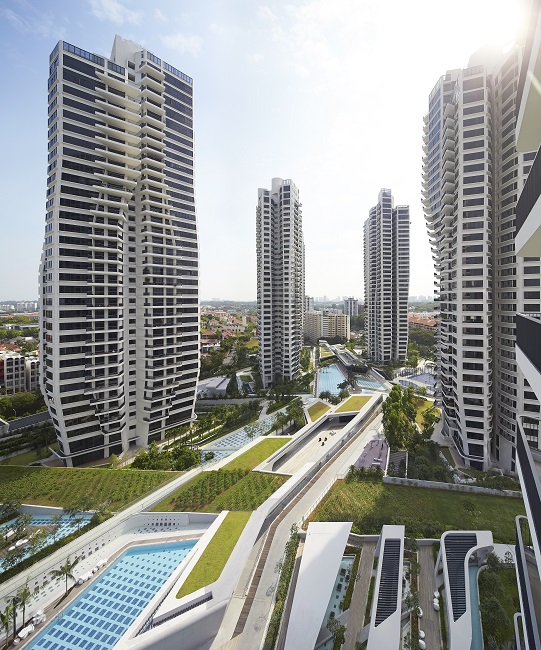D'Leedon, Singapore
Prior to her death in April 2016, Zaha Hadid's firm completed the D'Leedon complex in Singapore. The development comprises 7 residential towers, 12 semi-detached villas and integrated landscaping with recreation facilities.
Each of the seven towers taper inwards as they reach the ground to optimise public space with a unique petal-shaped layout which allows for windows on three sides of the apartments and cross-air flows to the living rooms and bedrooms as well as natural ventilation in all kitchens and bathrooms.
Zaha Hadid Architects designed d'Leedon as a high-rise residential development that provides highly-differentiated apartment layouts according to the specific needs of the residents.
The generative floor plan of the petal changes shape along the height of the tower in relation to the different configuration and type of residential units. The changing composition of unit type enables the towers to respond to a series of parameters dictated by site conditions, internal organisation and structural optimisation.
An innovative concrete shuttering systems was developed to allow the construction of columns at varying angles. The balconies and the bay windows were pre-cast on site and craned to position to be bonded to the structure as the tower was climbing.
Double curved concrete façade panels were prefabricated from GRC off site, and used as permanent moulds giving a very high level of exterior finish to a complex geometry. The concrete was simply finished with render and white paint, leaving the floor structural joints marked. This simple surface treatment highlights the mass while providing the required level of consistency and quality of finishes that a high-end residential development demands.
Environmental considerations and the location along the equator determined the orientation of the towers along the East-West axis in order to optimise solar gain. Sustainable features were introduced to allow generation and re-use of energy on site and to minimise its consumption. The development was awarded Gold+ from Singapore's Building and Construction Authority (BCA) Green Mark Scheme for its design approach.
Images courtesy of Hufton + Crow.
Content courtesy of Zaha Hadid Architects
[edit] Find out more
[edit] Related articles on Designing Buildings Wiki:
- 22 Bishopsgate.
- 600 Collins Street, Melbourne.
- Battersea Power Station.
- Development House, Shoreditch.
- Hertsmere House project.
- Kaplan North Masterplan Complex.
- Masaryk Railway Station regeneration.
- Millennium Mills.
- Mixed-use development.
- Nexus.
- One Hyde Park.
- Port House, Antwerp.
- Salerno Maritime Terminal.
- Tebrau Waterfront Residences.
- The Mile.
- US embassy hotel plans.
- Vista Tower, Chicago.
- Zaha Hadid.
Featured articles and news
Statement from the Interim Chief Construction Advisor
Thouria Istephan; Architect and inquiry panel member outlines ongoing work, priorities and next steps.
The 2025 draft NPPF in brief with indicative responses
Local verses National and suitable verses sustainable: Consultation open for just over one week.
Increased vigilance on VAT Domestic Reverse Charge
HMRC bearing down with increasing force on construction consultant says.
Call for greater recognition of professional standards
Chartered bodies representing more than 1.5 million individuals have written to the UK Government.
Cutting carbon, cost and risk in estate management
Lessons from Cardiff Met’s “Halve the Half” initiative.
Inspiring the next generation to fulfil an electrified future
Technical Manager at ECA on the importance of engagement between industry and education.
Repairing historic stone and slate roofs
The need for a code of practice and technical advice note.
Environmental compliance; a checklist for 2026
Legislative changes, policy shifts, phased rollouts, and compliance updates to be aware of.
UKCW London to tackle sector’s most pressing issues
AI and skills development, ecology and the environment, policy and planning and more.
Managing building safety risks
Across an existing residential portfolio; a client's perspective.
ECA support for Gate Safe’s Safe School Gates Campaign.
Core construction skills explained
Preparing for a career in construction.
Retrofitting for resilience with the Leicester Resilience Hub
Community-serving facilities, enhanced as support and essential services for climate-related disruptions.
Some of the articles relating to water, here to browse. Any missing?
Recognisable Gothic characters, designed to dramatically spout water away from buildings.
A case study and a warning to would-be developers
Creating four dwellings... after half a century of doing this job, why, oh why, is it so difficult?
Reform of the fire engineering profession
Fire Engineers Advisory Panel: Authoritative Statement, reactions and next steps.
Restoration and renewal of the Palace of Westminster
A complex project of cultural significance from full decant to EMI, opportunities and a potential a way forward.
Apprenticeships and the responsibility we share
Perspectives from the CIOB President as National Apprentice Week comes to a close.




























