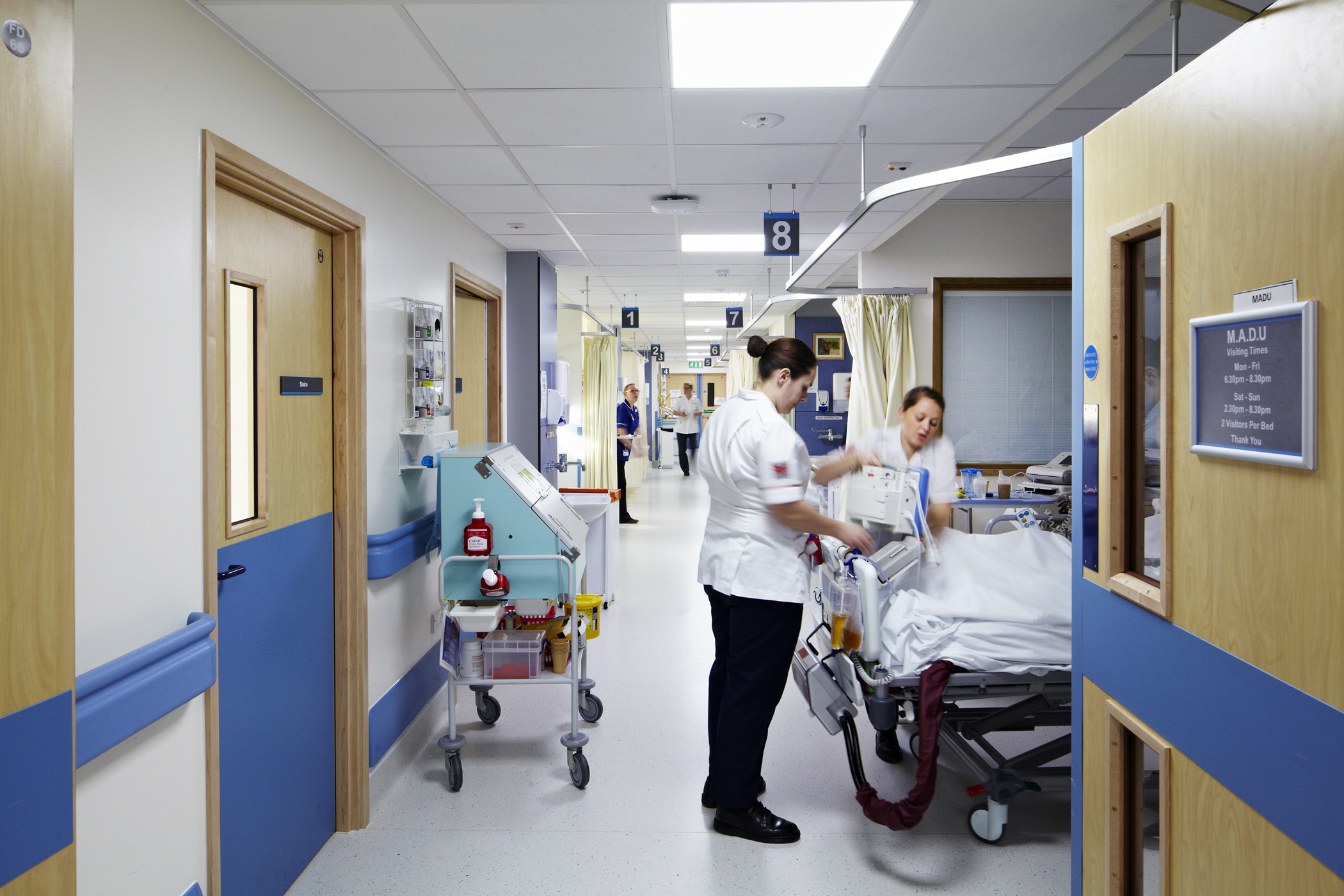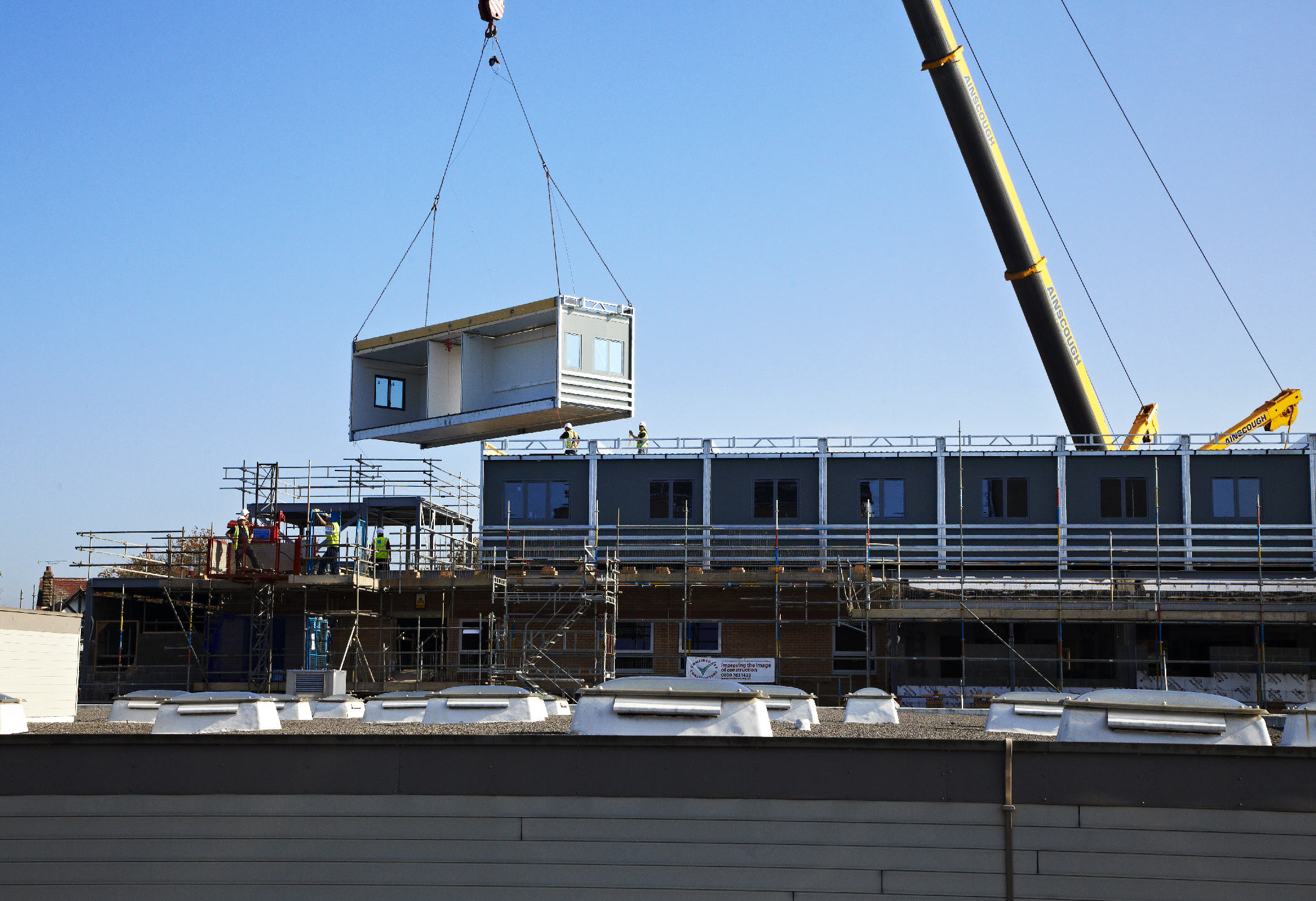How to Develop the Most Constrained Hospital Sites to Reduce Waiting Times and Improve Patient Care
[edit] Introduction
Kevin Jones, Director of Business Development at the Portakabin Group, looks at how off-site construction is helping public sector estates managers meet the increasing pressure on services by providing highly innovative building solutions to deliver world class facilities on the most constrained hospital sites.
The pressure on health services and particularly on emergency care units continues to rise year on year and has been widely publicised. In response, wards, theatres and diagnostic facilities are being strategically planned by trusts anticipating their needs well ahead of the coming winter months.
The buildings required to expand capacity are complex, specialist and highly serviced facilities and needed on already extremely constrained hospital sites. There is also the need to minimise disruption to the provision of existing services during any hospital construction project.
These requirements are increasingly being met using innovative off-site solutions – on severely restricted sites, in up to half the time of site-based building methods, with much less disruption to patient care, greater certainty of completion on budget and on programme, and to stringent quality and NHS standards.
With good design, highly efficient processes, a robust and flexible building system, and enlightened architects, contractors and estates managers, off-site construction can deliver comfortable and welcoming environments for patients and staff, with complete long-term flexibility to meet changing local needs, in compliance with NHS best practice for building design – and on some of the UK’s most challenging building sites.
[edit] How to Expand an Already Highly Constrained Hospital Site
Modular buildings can be sited:
- In completely enclosed courtyards
- On raised platforms linked to other hospital facilities
- On the roofs of existing buildings – without the need for decanting during construction
- Immediately adjacent to other fully occupied and fully operational facilities.
These innovative solutions mean that areas of a hospital can now be expanded or developed which may not have access to the plant, materials and equipment required for site-based building methods. This is a key benefit for hospital sites where space is severely restricted.
With the range of module sizes and configurations now available, traditionally-constructed buildings can easily be extended using an off-site solution, vertically or horizontally, giving estates managers even more flexibility to expand capacity requirements and optimise efficiency in the use of space.
[edit] Reducing Disruption to Patient Care during Construction
Disruption to patient care during construction on a busy hospital site is a major issue. However, by using an off-site solution, the manufacture and assembly of the building structure and envelope, and a high proportion of the fitting out, such as M&E services, flooring, partitions, doors and windows, are carried out off site, significantly reducing disruption to staff and patients.
Construction work can be carried out without the need for decanting and module installation can be timed for weekends, keeping any disturbance to an absolute minimum.
[edit] The Latest Advancements in Off-site Technology
With the latest technological advances and new innovations in off-site construction, there is no compromise on design, performance, or appearance:
- There are now literally thousands of configurations and permutations with advanced steel-framed modular building systems. These high specification solutions offer absolutely no compromise on design, aesthetics or layout and are sufficiently flexible to meet almost any building footprint, design or site requirement.
- Columns are no longer visible internally for ease of space planning or externally to create seamless, flush façades. This advancement gives architects and designers genuine creative freedom to create bright, welcoming patient facilities without having to specify secondary cladding.
- There is a much wider range of floor solutions to avoid costly over-specification. Precision-engineered solutions are available to accommodate standard loadings as well as heavy plant, sensitive equipment, increased floor stiffness and enhanced acoustics if required.
- Module sizes and layouts can be designed to meet individual project requirements, with larger units up to 18.75m long delivering greater cost efficiency, fewer vehicle movements to site, less cranage and fewer construction joints.
- There is an even wider choice of cladding, glazing and roofing options to create landmark buildings or to complement existing hospital facilities.
[edit] Case study – Emergency Care Building, Frimley Park Hospital
Frimley Park Hospital was the first hospital in the UK to be rated 'Outstanding' by the Care Quality Commission. It serves around 400,000 local people in Surrey, Hampshire and East Berkshire and has experienced significant increases in GP referrals and emergency medical admissions.
Frimley Health NHS Foundation Trust chose a Yorkon off-site building solution from the Portakabin Group for a new 34-bed emergency care ward to help address the increased pressure on health services particularly during the peak winter months.
[edit] Building Hand Over After Just Four Months on Site
The two-storey ward building which provides beds for critical and elderly care was handed over after just four months on site. The use of off-site construction ensured any disruption to the hospital was kept to an absolute minimum and radically reduced the programme time to allow earlier occupation to the benefit of the local community.
The new facilities have expanded capacity and were manufactured and partially fitted out off site in York which cut the programme time by around half compared to site-based building methods.
[edit] Addressing the Site Challenges
The use of an off-site solution for this building helped to address the site challenges. This was a highly restricted, sloping site in close proximity to other hospital facilities which had to remain in use throughout. A retaining wall was constructed as the site sits lower than the adjacent road – and this blue light route had to have access for emergency vehicles maintained at all times.
The pre-installed Yorkon concrete floor system was specified throughout the building for a robust and high performance finish. The new wards are linked to an existing ward building at both ground and first floor levels which required precision engineering of the steel-framed modules.
[edit] Comments from the Trust
Greg Hinde, Capital Project Manager at Frimley Health NHS Foundation Trust said, “Speed was the principal driver for choosing modular building for this scheme. Site-based construction just would not have enabled us to have the building up and running as quickly. The new wards have been well received by staff and patients. We think the design of the work stations within the bed-bay areas works particularly well and facilitates patient contact.”
“The overall design and layout is very open and spacious, and provides a fantastic environment for patient care and for staff to work in. We would not hesitate to recommend this off-site approach to other trusts needing to expand capacity, quickly and cost effectively.”
[edit] Case Study – Theatre Block Constructed on a Steel Platform at Addenbrooke’s Hospital
Following the selection of Cambridge University Hospitals as the regional major trauma centre for the East of England Trauma Network, there was a requirement to increase theatre capacity at Addenbrooke’s Hospital.
A new modular theatre block was manufactured off site by the Portakabin Group to provide additional operating theatres and free up capacity for the Trust’s emergency care services.
This complex part two-storey building is located on a raised steel platform to connect it to the third level of the existing theatre department, and was built with the potential to be extended by an additional floor.
The double cantilever arrangement facilitates patient flows and access to the department’s support facilities.
This was a very tight site located within a live hospital environment. Off-site construction benefited the overall programme, and importantly, minimised disruption to patient care. The scheme was craned into position in just three days.
To attend a CPD seminar to find out more about off-site construction, visit www.yorkon.co.uk/cpd.
[edit] Related articles on Designing Buildings Wiki
- Design for deconstruction, BRE modular show house
- Design for Manufacture and Assembly (DfMA).
- Kit house.
- Modular buildings
- Modular buildings for education
- Modular construction
- Modular Solutions to Place Planning Issues
- Modular vs traditional construction
- Off-site prefabrication of buildings: A guide to connection choices.
- Recycling Modular Buildings – Taking Sustainable Construction to New Heights
- Structure relocation.
- The myths of modular construction
- WikiHouse.
- Y:Cube.
Featured articles and news
RTPI leader to become new CIOB Chief Executive Officer
Dr Victoria Hills MRTPI, FICE to take over after Caroline Gumble’s departure.
Social and affordable housing, a long term plan for delivery
The “Delivering a Decade of Renewal for Social and Affordable Housing” strategy sets out future path.
A change to adoptive architecture
Effects of global weather warming on architectural detailing, material choice and human interaction.
The proposed publicly owned and backed subsidiary of Homes England, to facilitate new homes.
How big is the problem and what can we do to mitigate the effects?
Overheating guidance and tools for building designers
A number of cool guides to help with the heat.
The UK's Modern Industrial Strategy: A 10 year plan
Previous consultation criticism, current key elements and general support with some persisting reservations.
Building Safety Regulator reforms
New roles, new staff and a new fast track service pave the way for a single construction regulator.
Architectural Technologist CPDs and Communications
CIAT CPD… and how you can do it!
Cooling centres and cool spaces
Managing extreme heat in cities by directing the public to places for heat stress relief and water sources.
Winter gardens: A brief history and warm variations
Extending the season with glass in different forms and terms.
Restoring Great Yarmouth's Winter Gardens
Transforming one of the least sustainable constructions imaginable.
Construction Skills Mission Board launch sector drive
Newly formed government and industry collaboration set strategy for recruiting an additional 100,000 construction workers a year.
New Architects Code comes into effect in September 2025
ARB Architects Code of Conduct and Practice available with ongoing consultation regarding guidance.
Welsh Skills Body (Medr) launches ambitious plan
The new skills body brings together funding and regulation of tertiary education and research for the devolved nation.
Paul Gandy FCIOB announced as next CIOB President
Former Tilbury Douglas CEO takes helm.
UK Infrastructure: A 10 Year Strategy. In brief with reactions
With the National Infrastructure and Service Transformation Authority (NISTA).

























