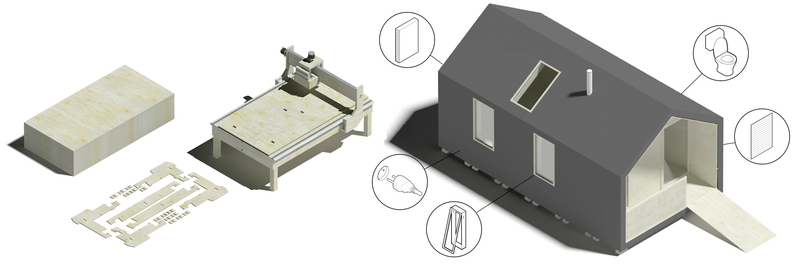Wikihouse
The WikiHouse project is intended to create an open-source set of construction information for building components that can be downloaded, manufactured and assembled using commonly available materials and equipment, at low cost and with little need for training.
WikiHouse was launched in September 2011 by 00, Espians, Momentum Engineering, and Beatrice Galilee. The WikiHouse project won the TED Cities2.0 Award in 2012.
Anyone can download designs from the WikiHouse open library, or add designs for new components to by following a simple set of guidelines. A WikiHouse plugin for Google SketchUp enables users to generate cutting files for components that can be manufactured from standard sheet materials such as plywood using a CNC (computer numerical control) router. The components can then be assembled, forming joints with pegs and wedges. The resulting frames can be raised and assembled by hand and then cladding panels can be attached and services, windows and so on installed.
It is claimed that the ‘chassis’ for a single-storey house can be built in a day.
WikiHouse co-designer Alastair Parvin said, "The open secret is that in reality almost everything we today call architecture is actually design for the 1%....The challenge facing the next generation of architects is how, for the first time, we will make our client not the 1% but the 100%."
To date, completed projects have tended to be small, single-storey prototypes.
[edit] Related articles on Designing Buildings
- 3D concrete printer.
- 3D printing in construction.
- BRE Üserhuus.
- British post-war mass housing.
- Building information modelling.
- Computer aided design.
- Computer aided manufacturing.
- Custom build home.
- Flying factory.
- Kit house.
- Modular buildings.
- Off-site prefabrication of buildings: A guide to connection choices.
- Open source architectural plans for modular buildings.
- Prefabrication.
- Self-build home.
- Self-build home project plan.
- Y:Cube development in Mitcham.
Featured articles and news
Call for greater recognition of professional standards
Chartered bodies representing more than 1.5 million individuals have written to the UK Government.
Cutting carbon, cost and risk in estate management
Lessons from Cardiff Met’s “Halve the Half” initiative.
Inspiring the next generation to fulfil an electrified future
Technical Manager at ECA on the importance of engagement between industry and education.
Repairing historic stone and slate roofs
The need for a code of practice and technical advice note.
Environmental compliance; a checklist for 2026
Legislative changes, policy shifts, phased rollouts, and compliance updates to be aware of.
UKCW London to tackle sector’s most pressing issues
AI and skills development, ecology and the environment, policy and planning and more.
Managing building safety risks
Across an existing residential portfolio; a client's perspective.
ECA support for Gate Safe’s Safe School Gates Campaign.
Core construction skills explained
Preparing for a career in construction.
Retrofitting for resilience with the Leicester Resilience Hub
Community-serving facilities, enhanced as support and essential services for climate-related disruptions.
Some of the articles relating to water, here to browse. Any missing?
Recognisable Gothic characters, designed to dramatically spout water away from buildings.
A case study and a warning to would-be developers
Creating four dwellings... after half a century of doing this job, why, oh why, is it so difficult?
Reform of the fire engineering profession
Fire Engineers Advisory Panel: Authoritative Statement, reactions and next steps.
Restoration and renewal of the Palace of Westminster
A complex project of cultural significance from full decant to EMI, opportunities and a potential a way forward.
Apprenticeships and the responsibility we share
Perspectives from the CIOB President as National Apprentice Week comes to a close.






















