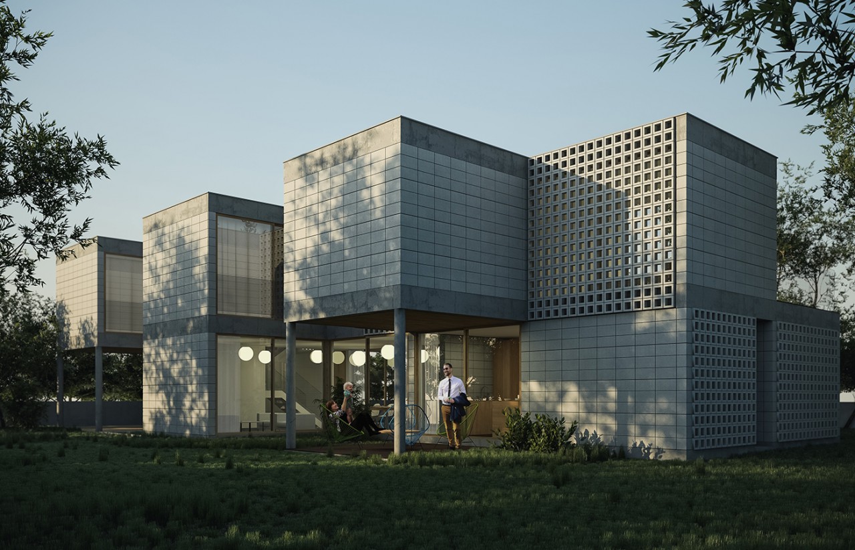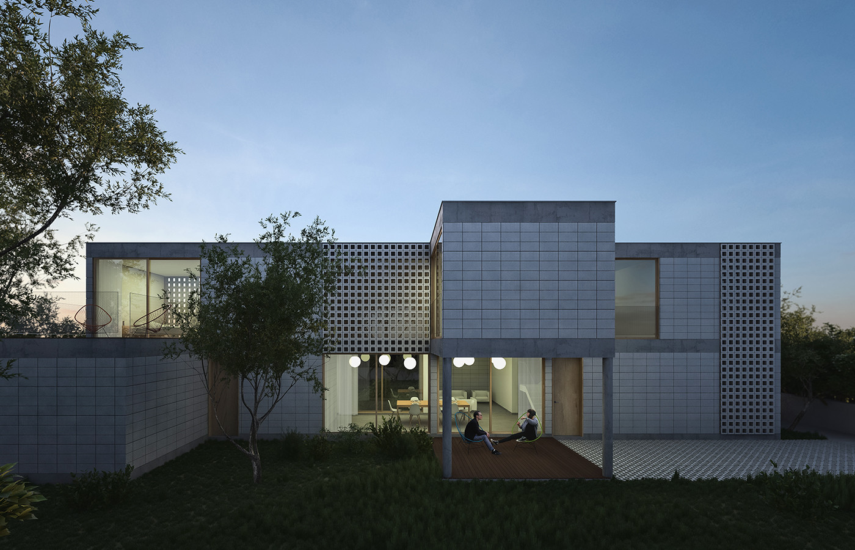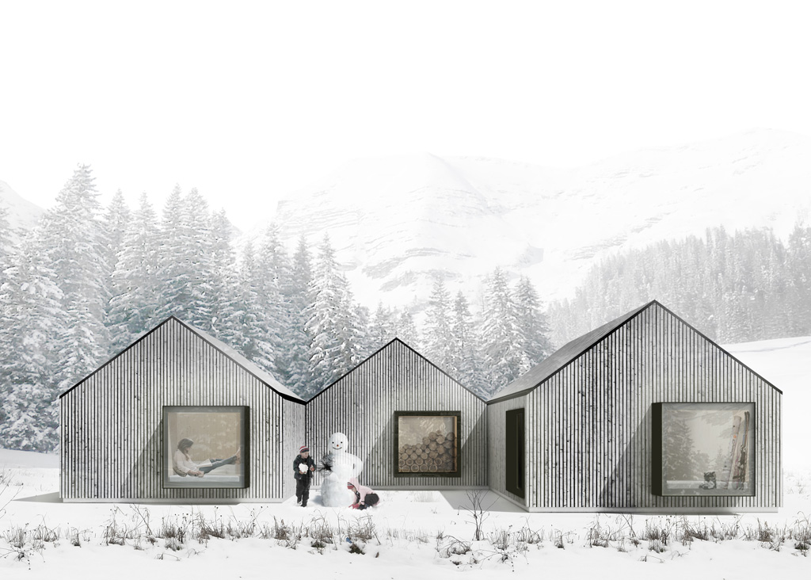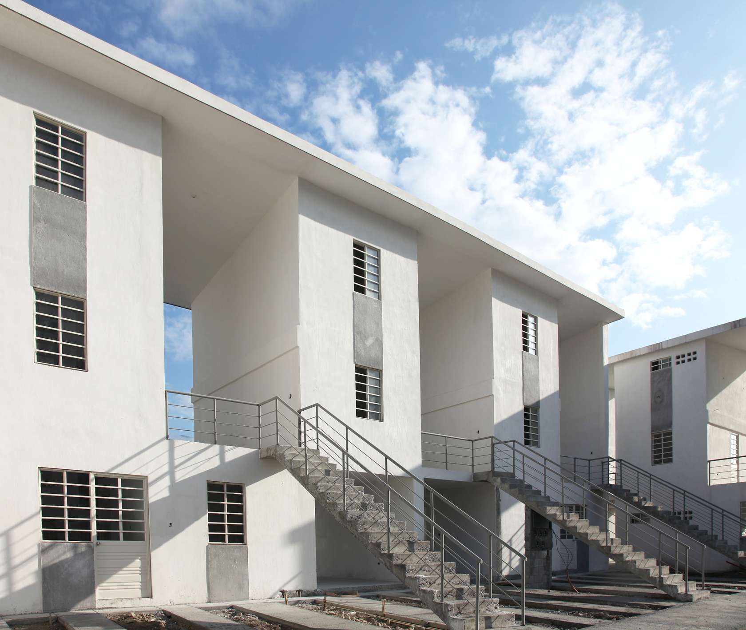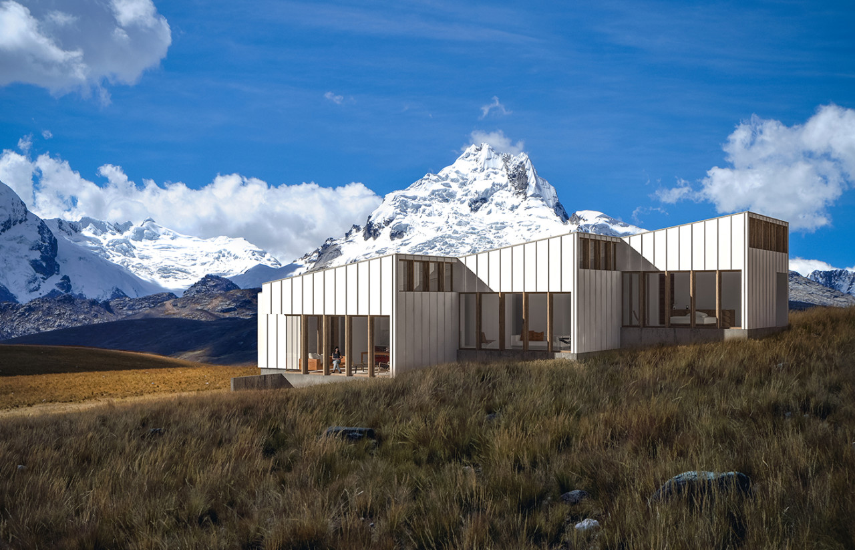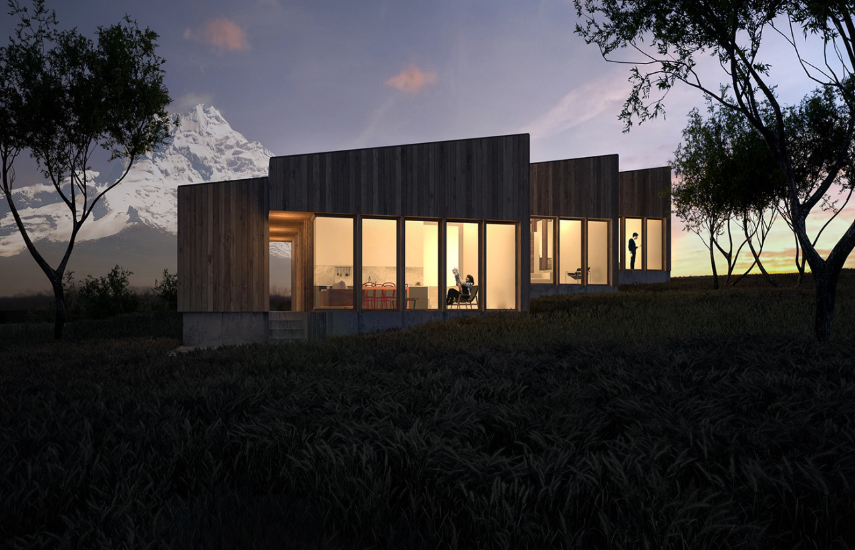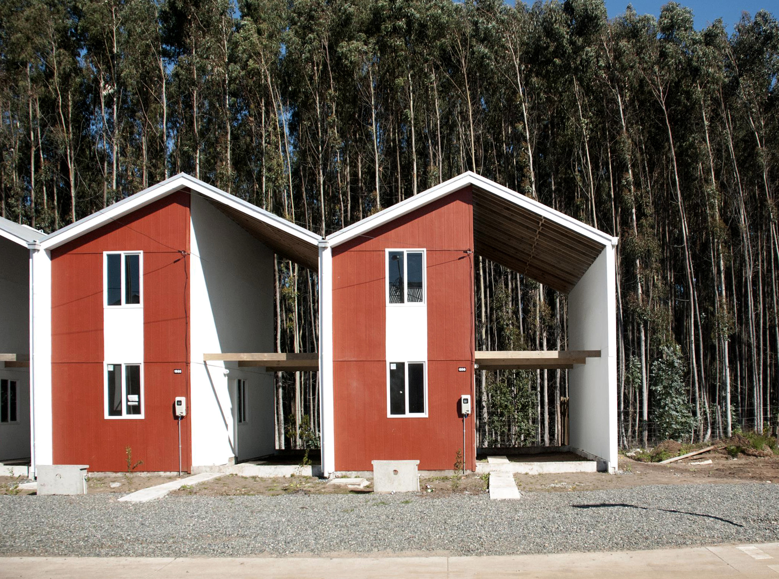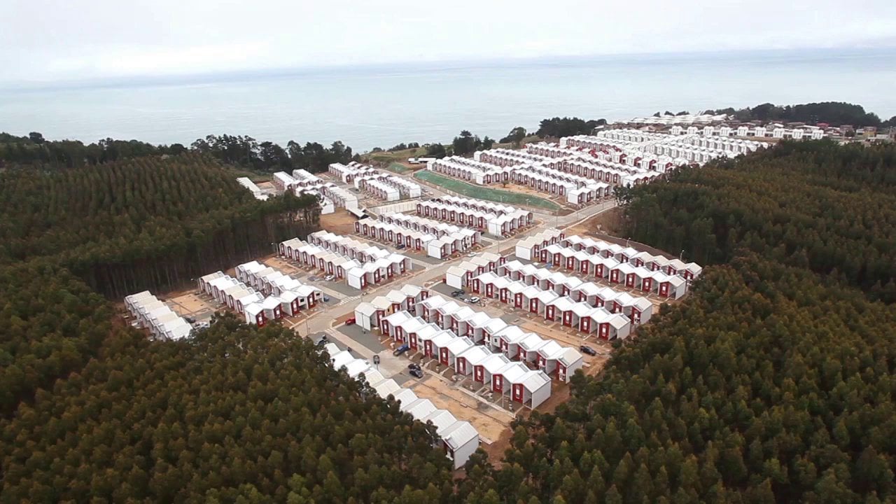Open source architectural plans for modular buildings
Contents |
[edit] Introduction
Architects might be the next vanguard of the open-source revolution. As a result, developers and will get more and more access to free, world-class plans, many of which are modular construction. It is possible to build some open-source projects in as little as a month by using prefabrication.
Prefab manufacturers can re-engineer many conventional architectural plans, open-source blueprints and models for prefab construction.
[edit] The Module House, by Tatiana Bilbao
Paperhouses put free project blueprints from some of the world’s top architects online. Like all the models on the site, users can adjust The Module House on a Github forum as they see fit.
The original blueprint is for a 2064ft² house with three bedrooms. Its flexible design allows for wood or structural steel materials. This feature makes it perfect for light steel gauge frame or steel containers.
[edit] Xh system house, by Dekleva Gregori
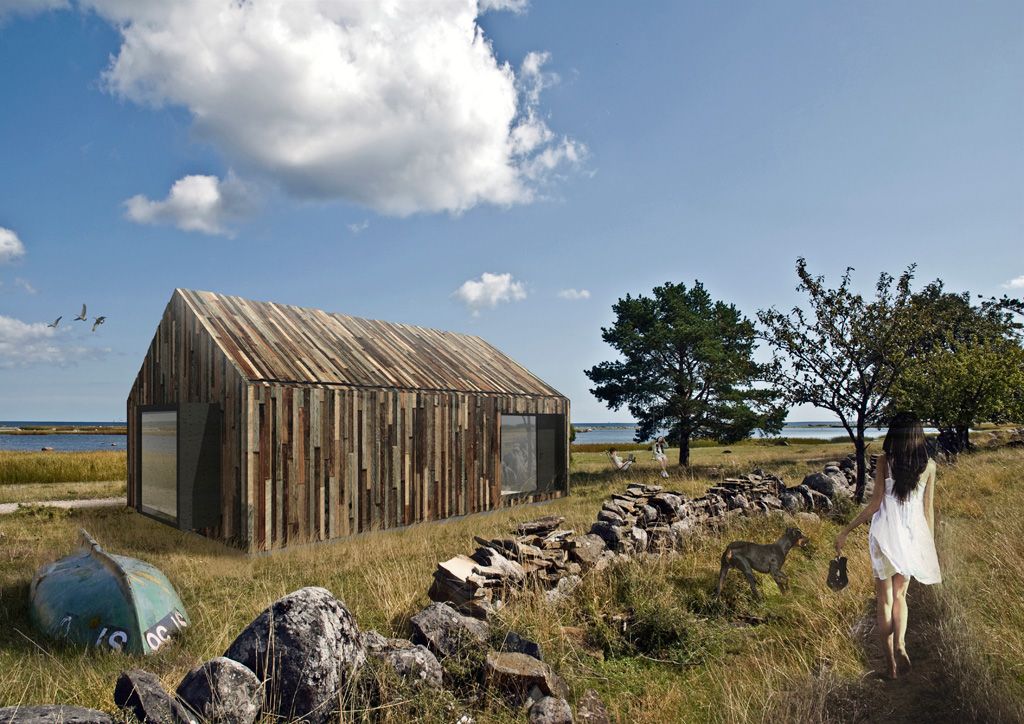 Slovenian firm Dekleva Gregori designed the Xh system house to be customisable. The plans can just as easily make a simple cottage as a sprawling resort complex. Manufacturers can create individual units in a wide range of sizes. They can also be combined, or furnished as complete spaces on their own.
Slovenian firm Dekleva Gregori designed the Xh system house to be customisable. The plans can just as easily make a simple cottage as a sprawling resort complex. Manufacturers can create individual units in a wide range of sizes. They can also be combined, or furnished as complete spaces on their own.
[edit] Monterrey, by Elemental
Elemental has extensive experience developing social solutions and low-cost housing. The houses in the Monterrey duplex are 40m², but builders can expand them to 59m² or 76,5 m².
Elemental built the original model in 2010 in Monterrey, Mexico. The structure is an affordable solution for developers who need high-occupancy housing quickly.
[edit] The Bolt House, by Panorama Arquitectos
Panorama Arquitectos designed the Bolt House for sloped areas. These stylish modular house designs can boost a plot’s value. They’re also great for those looking to save money on a new home without compromising quality. The design doesn’t need to be re-engineered for modular construction.
[edit] Villa Verde, by Elemental
Elemental makes the list again with the Villa Verde, which you can construct wholly or build in parts. An expanded Villa Verde house is 85m² and is higher-end than the Monterrey model. Elemental created the original in Constitución, Chile.
You can download the plans from the websites linked above, or from this Evernote page.
[edit] Related articles on Designing Buildings Wiki
- Custom build home.
- Design for deconstruction.
- Design for deconstruction, BRE modular show house.
- Design for Manufacture and Assembly (DfMA).
- Kit house.
- Live event production.
- Modern methods of construction.
- Modular buildings in the educational sector.
- Modular construction.
- Off-site prefabrication of buildings: A guide to connection choices.
- Prefabrication.
- Self build home.
- Structure relocation.
- WikiHouse.
- Y:Cube.
- Y:Cube development in Mitcham.
Featured articles and news
Building Safety recap January, 2026
What we missed at the end of last year, and at the start of this...
National Apprenticeship Week 2026, 9-15 Feb
Shining a light on the positive impacts for businesses, their apprentices and the wider economy alike.
Applications and benefits of acoustic flooring
From commercial to retail.
From solid to sprung and ribbed to raised.
Strengthening industry collaboration in Hong Kong
Hong Kong Institute of Construction and The Chartered Institute of Building sign Memorandum of Understanding.
A detailed description fron the experts at Cornish Lime.
IHBC planning for growth with corporate plan development
Grow with the Institute by volunteering and CP25 consultation.
Connecting ambition and action for designers and specifiers.
Electrical skills gap deepens as apprenticeship starts fall despite surging demand says ECA.
Built environment bodies deepen joint action on EDI
B.E.Inclusive initiative agree next phase of joint equity, diversity and inclusion (EDI) action plan.
Recognising culture as key to sustainable economic growth
Creative UK Provocation paper: Culture as Growth Infrastructure.
Futurebuild and UK Construction Week London Unite
Creating the UK’s Built Environment Super Event and over 25 other key partnerships.
Welsh and Scottish 2026 elections
Manifestos for the built environment for upcoming same May day elections.
Advancing BIM education with a competency framework
“We don’t need people who can just draw in 3D. We need people who can think in data.”
Guidance notes to prepare for April ERA changes
From the Electrical Contractors' Association Employee Relations team.
Significant changes to be seen from the new ERA in 2026 and 2027, starting on 6 April 2026.
First aid in the modern workplace with St John Ambulance.
Solar panels, pitched roofs and risk of fire spread
60% increase in solar panel fires prompts tests and installation warnings.
Modernising heat networks with Heat interface unit
Why HIUs hold the key to efficiency upgrades.







