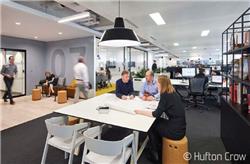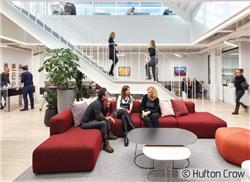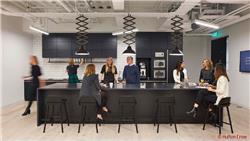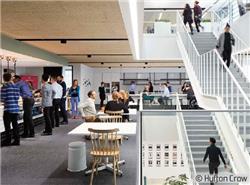Designing for employee wellbeing

|
| How AECOM strengthens the relationship between people and place through workplace transformation to benefit employee and organisational performance. |
Contents |
[edit] Introduction
The workplace is no longer just a place where people go to ‘work’. To attract and retain the best talent, today’s workplaces need to inspire, support wellbeing and encourage collaboration and creativity. So how to create workplaces that achieve all these things while also driving employee performance and achieving return on investment?
Following a recent acquisition, AECOM rationalised its real estate portfolio by consolidating its two central London offices into a single workplace over five floors in Aldgate Tower, East London. The move brought about the opportunity to drive cultural and behaviour change across the business: AECOM's vision was to encourage innovation, collaboration, wellbeing and ultimately employee engagement.
To do this, it brought together an in-house multi-disciplinary project team from workplace strategists and interior designers through to IT, human resources and organisational development experts. The team then developed and implemented several key workplace strategy and design initiatives, including agile working, technological transformation and comprehensive change management processes, all designed to optimise the user experience during and post transformation. Central to the success of the project was putting employees’ working requirements at the heart of the design process.
[edit] Promoting wellbeing
We wanted to create a work environment that would foster collaboration, conversation and the cross-pollination of ideas across multidisciplinary teams in order to support clients through our integrated offer. This required a highly-flexible physical space that would enable staff to work according to their personal preferences and changing needs, with design features, amenities and policies that would promote wellness.
An open, central staircase provides vertical connectivity and encourages movement and cross-discipline interaction. Spacious breakout areas around the staircase provide social hubs, with amenities to promote relaxation and areas to collaborate or work alone, according to employees’ changing needs and preferences. Good-quality coffee, herbal tea and sparkling and filtered water are freely available in large kitchen areas, with generous seating at every level. An in-house cafeteria serves healthy breakfast, lunch and snack options.
Teams and departments sit in designated neighbourhoods, with workstations, collaborative project spaces, quiet rooms and meeting rooms forming flexible and dynamic spaces. A quarter of workstations can be used in either a seated or standing position.
Enhancements have been made to the building to increase cycle provision, with additional cycle racks for standing and folding bicycles, new lockers and a laundered towel service.
[edit] A sustainable environment free of toxins
Sustainability has been embedded across the project through the sourcing and procurement of sustainable furniture, fittings and lighting components. SKA rating principles were woven into the design; lighting complies with the Carbon Trust’s Energy Technology List (ETL) and building services equipment complies with SKA criteria for refrigerants, domestic hot water systems, external plant noise, server equipment and pipework insulation.
Office fit-outs can introduce a range of toxins into the internal environment through microbial contamination of the ductwork and volatile organic compounds (VOCs) in the furniture, fittings and cleaning products. AECOM’s designers used SKA criteria to methodically select finishes, furniture and fittings with low VOCs to avoid contaminants. Incorporating the natural environment into the built environment in order to increase staff wellbeing was a key driver behind the scheme. Extensive planting schemes, fine air filters and high volumes of fresh air achieve low CO2 and low VOCs across all floorplates. No employee is seated more than seven metres away from direct light from full-height windows.
[edit] Employee feedback
Transparency, collaboration and equality are all reinforced through the office design, with the workspace structured to eliminate silos and encourage creativity and innovation. Employees have responded well to the new office, reporting higher levels of collaboration and increased opportunities to connect with colleagues across different disciplines and functions. The office serves as a canvas for AECOM’s brand and values, enabling employees to showcase their projects and ideas.
To measure success, we partnered with professional services firm AON. We created a bespoke method of assessing performance, building on existing world-leading psychometric tests assessing performance, pre- and post-occupancy, by measuring concentration, logical reasoning, multi-tasking and creativity. The holistic post occupancy evaluation (POE) results demonstrated significant improvement in the following categories:
- Collaboration – which included a threefold increase in the value of cross-discipline client proposals;
- Performance – the new heavily-occupied, open-plan, agile environment sparked a 10% increase in creativity while not impeding people’s ability to concentrate, multi-task or think logically, and
- Wellbeing – improvements were evidenced by a 26% increase in retention and a maintained level of wellbeing post transformation.
Ultimately, the project outcomes demonstrate it is possible to influence employee and organisational performance through defining and strengthening the relationship between people and place in the work environment.
[edit] About this article
This article was written by Nicola Gillen, AECOM workplace strategy and design specialist. It was previously published on the website of BSRIA and can be accessed here.
BSRIA is a non-profit distributing, member-based association providing specialist services in construction and building services. More information at www.bsria.co.uk.
Other BSRIA articles on Designing Buildings.
[edit] Related articles on Designing Buildings
- All about wellness.
- Are we doing the right thing? Shaping well-being into the future of our urban communities.
- Assessing health and wellbeing in buildings.
- Biophilic design.
- BRE wellbeing research paper competition.
- BS ISO 45003 Psychological health and safety at work - managing psychosocial risks.
- Building related illness.
- Building use studies (BUS).
- Chair.
- Human centric.
- Human comfort in buildings.
- Indoor air quality.
- Indoor environmental quality.
- Measuring the wellbeing benefits of interior materials.
- Sick building syndrome.
- Sustainability in design: a corporate buzzword or the future of commercial property.
- TG10 2016 At a glance, wellbeing.
- The full cost of poor housing.
- Thermal comfort and wellbeing.
- Wellbeing and creativity in workplace design - case studies.
- Wellbeing considerations for property managers.
- WELL and BREEAM align.
- WELL Building Standard.
- What we know about wellbeing.
- 2019 Wellness and biophilia symposium.
- Wood and healthy office spaces.
[edit] External references
- Measuring National Well-being programme.
- Dodge, R., Daly, A., Huyton, J., & Sanders, L. (2012). The challenge of defining wellbeing. International Journal of Wellbeing, 2(3), 222-235.
--BSRIA
Featured articles and news
ECA support for Gate Safe’s Safe School Gates Campaign.
Core construction skills explained
Preparing for a career in construction.
Retrofitting for resilience with the Leicester Resilience Hub
Community-serving facilities, enhanced as support and essential services for climate-related disruptions.
Some of the articles relating to water, here to browse. Any missing?
Recognisable Gothic characters, designed to dramatically spout water away from buildings.
A case study and a warning to would-be developers
Creating four dwellings... after half a century of doing this job, why, oh why, is it so difficult?
Reform of the fire engineering profession
Fire Engineers Advisory Panel: Authoritative Statement, reactions and next steps.
Restoration and renewal of the Palace of Westminster
A complex project of cultural significance from full decant to EMI, opportunities and a potential a way forward.
Apprenticeships and the responsibility we share
Perspectives from the CIOB President as National Apprentice Week comes to a close.
The first line of defence against rain, wind and snow.
Building Safety recap January, 2026
What we missed at the end of last year, and at the start of this...
National Apprenticeship Week 2026, 9-15 Feb
Shining a light on the positive impacts for businesses, their apprentices and the wider economy alike.
Applications and benefits of acoustic flooring
From commercial to retail.
From solid to sprung and ribbed to raised.
Strengthening industry collaboration in Hong Kong
Hong Kong Institute of Construction and The Chartered Institute of Building sign Memorandum of Understanding.
A detailed description from the experts at Cornish Lime.
IHBC planning for growth with corporate plan development
Grow with the Institute by volunteering and CP25 consultation.
Connecting ambition and action for designers and specifiers.
Electrical skills gap deepens as apprenticeship starts fall despite surging demand says ECA.
Built environment bodies deepen joint action on EDI
B.E.Inclusive initiative agree next phase of joint equity, diversity and inclusion (EDI) action plan.
Recognising culture as key to sustainable economic growth
Creative UK Provocation paper: Culture as Growth Infrastructure.































