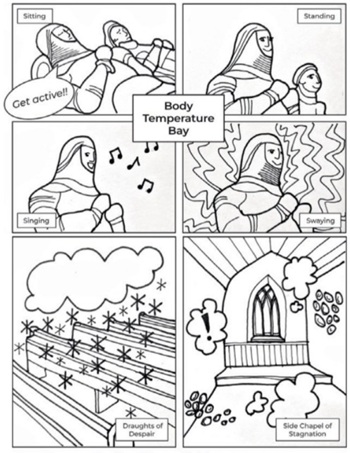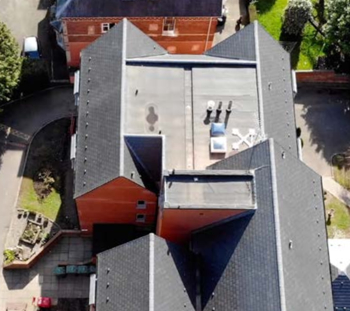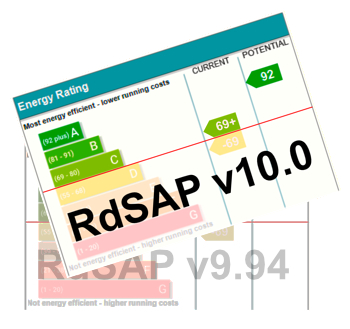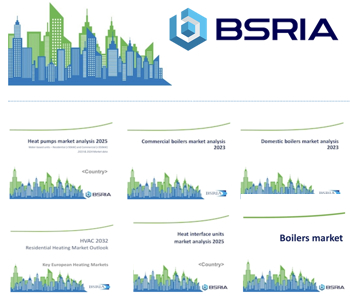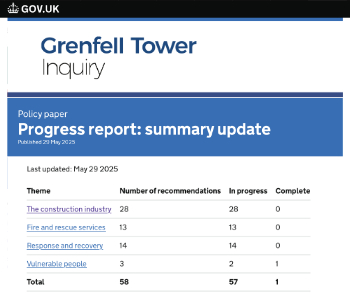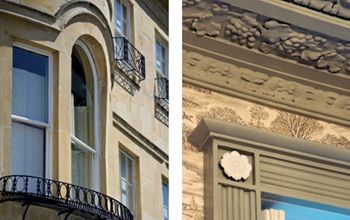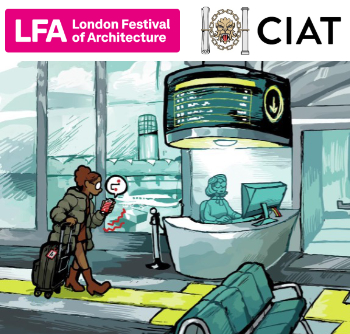Work section
Construction projects are typically broken down into basic operations (work sections) which involve undertaking tasks that are similar and therefore convenient to group as one activity. This may be for the purposes of phasing or to realise time or cost savings. The activities within one work section may be linked in terms of construction method, materials or sequence.
Each of the work sections typically involves only one main trade. It may involve work on a part of a building (e.g conservatory) or work involving a type of material (e.g brickwork, stone or glass-block walling) or a specific activity (such as site survey or demolition). When all the work sections identified are combined, they will represent the entire programme of work for the project.
The content of each of the work sections is defined by means of a schedule of basic quantities. This will allow quantification of the resources required to complete each operation.
The Common Arrangement of Work Sections (CAWS), is a classification of work sections in construction and is sometimes used to provide consistency in the arrangement of specifications and bills of quantities. For more information see Common Arrangement of Work Sections.
CAWS defines over 300 work sections which are designed to:
- Result in better co-ordination between drawings, specifications and bills of quantities;
- Give a predictable location for required information;
- Divide project information into work packages to give the contractor flexibility, and
- Result in fewer conflicts between documents.
CAWS is divided into 23 subheadings corresponding to each letter of the alphabet (except I, O and Y). The classification is as follows:
- A: Preliminaries
- B: Complete buildings / structures / units
- C: Demolition / alteration / renovation
- D: Groundwork
- E: In situ concrete / large precast concrete
- F: Masonry
- G: Structural / carcassing metal / timber
- H: Cladding / covering
- J: Waterproofing
- K: Linings / sheathing / dry partitioning
- L: Windows / doors / stairs
- M: Surface finishes
- N: Furniture / equipment
- P: Building fabric sundries
- Q: Paving / planting / fencing / site furniture
- R: Disposal systems
- S: Piped supply systems
- T: Mechanical heating / cooling / refrigeration systems
- U: Ventilation / air conditioning systems
- V: Electrical supply / power / lighting systems
- W: Communications / security / control systems
- X: Transport systems
- Z: Building fabric reference specification.
Each of the above subheadings is further sub-classified into related activities.
For example, G: Structural / carcassing metal / timber, is broken down into:
- G10 Structural steel framing
- G12 Isolated structural metal members
- G20 Carpentry / timber framing / first fixing
- G30 Metal profiled sheet decking.
For a full breakdown of the work sections listed from A to Z above, see Common arrangement of work sections classification.
CAWS has now been superseded for some purposes by the New Rules of Measurement (NRM). NRM 2 suggests that a work section breakdown structure for a simple project might be:
- Bill No. 1: Main contractor’s preliminaries.
- Bill No. 2: Off-site manufactured materials, components and buildings.
- Bill No. 3: Demolitions.
- Bill No. 4: Alterations, repairs and conservation.
- Bill No. 5: Excavating and filling.
- Bill No. 6: Ground remediation and soil stabilisation.
- Bill No. 7: Piling.
- Bill No. 8: Underpinning.
- Bill No. 9: Diaphragm walls and embedded retaining walls.
- Bill No. 10: Crib walls, gabions and reinforced earth.
- Bill No. 11: In-situ concrete works.
- Bill No. 12: Precast/composite concrete.
- Bill No. 13: Precast concrete.
- Bill No. 14: Masonry.
- Bill No. 15: Structural metalwork.
- Bill No. 16: Carpentry.
- Bill No. 17: Sheet roof coverings.
- Bill No. 18: Tile and slate roof and wall coverings.
- Bill No. 19: Waterproofing.
- Bill No. 20: Proprietary linings and partitions.
- Bill No. 21: Cladding and covering.
- Bill No. 22: General joinery.
- Bill No. 23: Windows, screens and lights.
- Bill No. 24: Doors, shutters and hatches.
- Bill No. 25: Stairs, walkways and balustrades.
- Bill No. 26: Metalwork.
- Bill No. 27: Glazing.
- Bill No. 28: Floor, wall, ceiling and roof finishings.
- Bill No. 29: Decoration.
- Bill No. 30: Suspended ceilings.
- Bill No. 31: Insulation, fire stopping and fire protection.
- Bill No. 32: Furniture, fittings and equipment.
- Bill No. 33: Drainage above ground.
- Bill No. 34: Drainage below ground.
- Bill No. 35: Site works.
- Bill No. 36: Fencing.
- Bill No. 37: Soft landscaping.
- Bill No. 38: Mechanical services.
- Bill No. 39: Electrical services.
- Bill No. 40: Transport.
- Bill No. 41: Builder’s work in connection with mechanical, electrical and transportation installations.
- Bill No. 42: Risks.
- Bill No. 43: Provisional sums.
- Bill No. 44: Credits.
- Bill No. 45: Daywork (Provisional).
[edit] Related articles on Designing Buildings Wiki
- Bills of quantities.
- BIM classification.
- Common arrangement of work sections.
- Comparison of SMM7 with NRM2.
- Construction Project Information Committee.
- Elemental cost plan.
- How to take off construction works.
- New Rules of Measurement.
- Preliminaries.
- Production information.
- Specifications.
- Standard Method of Measurement (SMM7).
- Uniclass.
Featured articles and news
Professional practical experience for Architects in training
The long process to transform the nature of education and professional practical experience in the Architecture profession following recent reports.
A people-first approach to retrofit
Moving away from the destructive paradigm of fabric-first.
International Electrician Day, 10 June 2025
Celebrating the role of electrical engineers from André-Marie Amperè, today and for the future.
New guide for clients launched at Houses of Parliament
'There has never been a more important time for clients to step up and ...ask the right questions'
The impact of recycled slate tiles
Innovation across the decades.
EPC changes for existing buildings
Changes and their context as the new RdSAP methodology comes into use from 15 June.
Skills England publishes Sector skills needs assessments
Priority areas relating to the built environment highlighted and described in brief.
BSRIA HVAC Market Watch - May 2025 Edition
Heat Pump Market Outlook: Policy, Performance & Refrigerant Trends for 2025–2028.
Committing to EDI in construction with CIOB
Built Environment professional bodies deepen commitment to EDI with two new signatories: CIAT and CICES.
Government Grenfell progress report at a glance
Line by line recomendation overview, with links to more details.
An engaging and lively review of his professional life.
Sustainable heating for listed buildings
A problem that needs to be approached intelligently.
50th Golden anniversary ECA Edmundson apprentice award
Deadline for entries has been extended to Friday 27 June, so don't miss out!
CIAT at the London Festival of Architecture
Designing for Everyone: Breaking Barriers in Inclusive Architecture.
Mixed reactions to apprenticeship and skills reform 2025
A 'welcome shift' for some and a 'backwards step' for others.








