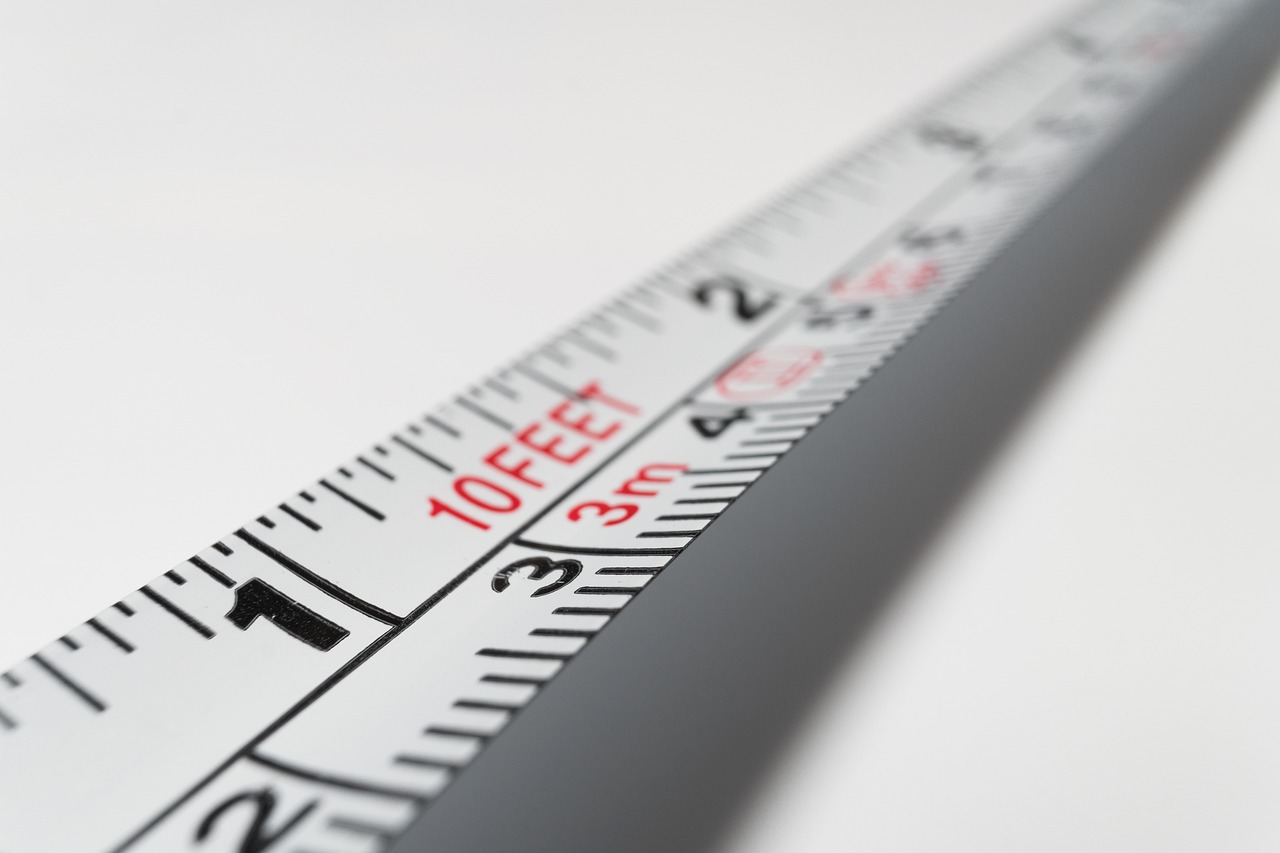Standard Method of Measurement SMM7
Contents |
[edit] What is the Standard Method of Measurement?
It is important that there is a uniform basis for measuring building works in order to facilitate industry wide consistency and benchmarking, to encourage the adoption of best practice and to help avoid disputes.
The Standard Method of Measurement (SMM) is published by the Royal Institution of Chartered Surveyors (RICS). It was first published in 1922, superseding a Scottish Standard Method of Measurement which was published in 1915. It is now in its seventh edition (SMM7), which was first published in 1988 and revised in 1998.
[edit] What is SMM7
SMM7 provides detailed information, classification tables and rules for measuring building works. It is typically used in the preparation of bills of quantities, documents that provide measured quantities of the items of work identified by the drawings and specifications in tender documentation. Bills of quantities are issued to tenderers for them to prepare a price for carrying out works.
Work sections within SMM7 are classified according to the Common Arrangement of Work Sections (CAWS). CAWS creates a consistent arrangement of work sections for specifications and bills of quantities. It was first published in 1987 and was updated by the Construction Project Information Committee (CPIC) in 1998 to align it with the Unified Classification for the Construction Industry (Uniclass).
SMM7 is accompanied by the Code of Procedure for the Measurement of Building Works (the SMM7 Measurement Code). Whilst SMM7 can have a contractual status on a project (for example in the JCT Standard form of Building Contract), the Measurement Code is non-mandatory.
[edit] Replacement of SMM7 with NRM
SMM7 was been replaced by the New Rules of Measurement volume 2 (NRM2) which was published in April 2012 by the RICS Quantity Surveying and Construction Professional Group and became operative on 1 January 2013. SMM7 should not be adopted on projects after July 2013.
NRM2 is accompanied by two additional volumes:
- NRM1: Order of cost estimating and cost planning for capital building works.
- NRM3: Order of cost estimating and cost planning for building maintenance works.
It is suggested by the RICS that together, the new suite of documents will better reflect the way the industry now works:
- Better meeting the needs of clients.
- Providing for more up-front detail.
- Allowing better consideration of the full costs of a construction project (for example marketing costs, fees and charges, the cost of acquiring land, planning costs, relocation costs, the cost of finance, and so on).
- Providing a better method for quantifying risk.
The RICS also suggest that it will facilitate '...greater cross industry working (and) the introduction of Building Information Modelling' (ref. RICS).
NRM has moved away from the Common Arrangement of Work Sections (CAWS) to adopt its own system of indexing.
The New Rules of Measurement are accompanied by the 'Black Book', the QS and construction standards. Together they provide a suite of tools to help the construction industry work more collaboratively and consistently.
Contracts that refer to SMM7 should be revised when NRM is adopted on new projects.
For a detailed comparison of NRM2 and SMM7 see Comparison of SMM7 with NRM2.
[edit] Related articles on Designing Buildings
- Bills of quantities.
- Black book.
- Code of measuring practice.
- Common Arrangement of Work Sections.
- Comparison of SMM7 with NRM2.
- Cost consultant.
- New Rules of Measurement.
- RICS.
- RICS Property Measurement.
- RICS publishes Land Measurement for Planning and Development Purposes.
- Tender.
- Tender documentation.
- Tender pricing document.
- Uniclass.
[edit] External references
- RICS: RICS has released new guidance for quantity surveyors and other members working in the construction sector.
- RICS: NRM 1 and NRM 2 are available.
- NBS video: The New Rules of Measurement.
- RICS QS and construction standards (the Black Book).
- NBS: Coordinating Common Arrangment, Uniclass, NBS and Rules of Measurement.
Featured articles and news
Reform of the fire engineering profession
Fire Engineers Advisory Panel: Authoritative Statement, reactions and next steps.
Restoration and renewal of the Palace of Westminster
A complex project of cultural significance from full decant to EMI, opportunities and a potential a way forward.
Apprenticeships and the responsibility we share
Perspectives from the CIOB President as National Apprentice Week comes to a close.
The first line of defence against rain, wind and snow.
Building Safety recap January, 2026
What we missed at the end of last year, and at the start of this...
National Apprenticeship Week 2026, 9-15 Feb
Shining a light on the positive impacts for businesses, their apprentices and the wider economy alike.
Applications and benefits of acoustic flooring
From commercial to retail.
From solid to sprung and ribbed to raised.
Strengthening industry collaboration in Hong Kong
Hong Kong Institute of Construction and The Chartered Institute of Building sign Memorandum of Understanding.
A detailed description from the experts at Cornish Lime.
IHBC planning for growth with corporate plan development
Grow with the Institute by volunteering and CP25 consultation.
Connecting ambition and action for designers and specifiers.
Electrical skills gap deepens as apprenticeship starts fall despite surging demand says ECA.
Built environment bodies deepen joint action on EDI
B.E.Inclusive initiative agree next phase of joint equity, diversity and inclusion (EDI) action plan.
Recognising culture as key to sustainable economic growth
Creative UK Provocation paper: Culture as Growth Infrastructure.
Futurebuild and UK Construction Week London Unite
Creating the UK’s Built Environment Super Event and over 25 other key partnerships.
Welsh and Scottish 2026 elections
Manifestos for the built environment for upcoming same May day elections.
Advancing BIM education with a competency framework
“We don’t need people who can just draw in 3D. We need people who can think in data.”

























Comments
[edit] To make a comment about this article, or to suggest changes, click 'Add a comment' above. Separate your comments from any existing comments by inserting a horizontal line.