How to take off construction works
Contents |
[edit] What is taking off?
The term ‘taking off’ or 'take off' or 'takeoff' refers to the process of identifying and quantifying elements of construction works that can be measured and priced. This can be used to produce bills of quantities that can be issued to tenderers for them to prepare a price for carrying out the works. Contractors and subcontractors may also use the process to determine quantities required if these have not been provided to them.
Taking off requires that the design is complete and a specification has been prepared.
For more information see: Taking off construction works.
Taking off can carried out using paper-based techniques, but it is now more commonly done on spreadsheets or using specialist software. The introduction of building information modelling has allowed the automation of some tasks associated with taking off. Whatever the process adopted, the underlying mathematics remain the same as for the traditional paper-based technique as described below.
[edit] Paper-based taking off
Traditional taking off used dimension paper which is made of a series of columns:
- The timesing column, which gives the factor of multiplication for the measurements in the dimension column.
- The dimension column, where the measurements are set down as taken from the drawings.
- The squaring column, where the calculated volumes, areas, and so on, are set out.
- The description column, where the description of the work item in relation to the measurements is written.
[edit] Dimensions for taking off
The dimensions that are measured will be in one of the following forms:
- Cubic measurements (e.g. 3 m x 3 m x 3 m).
- Square measurements (e.g. 3 m x 3 m), also known as superficial measurements.
- Linear measurements (e.g. 3 m).
- Enumerated items (e.g. ‘Nr. 3’).
- Item (e.g. ‘Testing’).
Dimensions are usually set down in order of horizontal length, horizontal width or breadth, and vertical depth or height. It is important for the sake of consistency throughout the taking off that this order is maintained.
[edit] Timesing for taking off
This is a method in which several items that have the same measurements can be set down without having to replicate calculations multiple times.
The number of times that the measurement in the dimension column is to be multiplied is set down in the timesing column and separated using a diagonal stroke. The same item can be timesed multiple times by setting down additional numbers in the timesing column.
In the first example below, the cubic measurement 3.00 x 2.00 x 1.00 is to be multiplied by 2.
In the second example below, the same measurement, once multiplied by 2, is then multiplied by 4.
[edit] Dotting on
Dotting on is used to add dimensions together in the timesing column rather than multiplying. The numbers are positioned diagonally in the column with the dot between them to avoid any confusion with decimals.
In the first example below, the cubic measurement 3.00 x 2.00 x 1.00 is multiplied by (1 + 4) 5.
In the second example below, the same measurement is multiplied by (1 + 4) 5, which is then multiplied by 2.
[edit] Waste calculations
It is important that any calculations done to work out the dimensions that are entered into the dimension column are written down as waste calculations on the right-hand side of the description column. This is so that if someone reviews the taking off to check for accuracy, the process by which the final figures have been calculated can be traced back.
[edit] Alterations
Where incorrect dimensions have been set down, they should be neatly crossed out with ‘nil’ written alongside in the squaring column. This indicates that the dimensions are cancelled. Care should be taken to avoid confusion with the ‘nil’ label in terms of how many figures are to be cancelled and which are still to be used in the calculations.
In the example below, the square measurement 4.00 x 2.00 has been cancelled.
[edit] Descriptions
The description of the item being measured is included in the description column alongside the calculations. The contents of the description should correspond to the New Rules of Measurement (NRM). Where there are more than one set of calculations associated with the same description, then they can be bracketed together on the outside of the squaring column.
[edit] Anding-on
This is where there are two or more descriptions that apply to the same measurement. The descriptions are separated in the description column by ‘&’ so as to clearly distinguish between them. They can also be bracketed together for clarity.
Where items are to be deducted or added, they are preceded by ‘Deduct’ or ‘Add’ in the description column.
[edit] Related articles on Designing Buildings
- Advantages of a bill of quantities.
- Area.
- Bill of quantities.
- Common Arrangement of Work Sections (CAWS).
- Common mistakes in bill of quantities.
- Computers in tendering.
- Conversion of material volumes.
- Elemental cost plan.
- Extra over (EO).
- Firm bill of quantities.
- Measurement.
- Measurement of existing buildings.
- New Rules of Measurement.
- NRM 1.
- NRM 2.
- Quantity surveyor.
- Size.
- Spot items.
- Taking off construction works.
- Tender.
- Working up construction works.
[edit] External references
- ‘Willis’s Elements of Quantity Surveying’ (10th ed.), LEE, S., TRENCH, W., WILLIS, A., Blackwell Publishing (2005)
Featured articles and news
Apprenticeships and the responsibility we share
Perspectives from the CIOB President as National Apprentice Week comes to a close.
The first line of defence against rain, wind and snow.
Building Safety recap January, 2026
What we missed at the end of last year, and at the start of this...
National Apprenticeship Week 2026, 9-15 Feb
Shining a light on the positive impacts for businesses, their apprentices and the wider economy alike.
Applications and benefits of acoustic flooring
From commercial to retail.
From solid to sprung and ribbed to raised.
Strengthening industry collaboration in Hong Kong
Hong Kong Institute of Construction and The Chartered Institute of Building sign Memorandum of Understanding.
A detailed description from the experts at Cornish Lime.
IHBC planning for growth with corporate plan development
Grow with the Institute by volunteering and CP25 consultation.
Connecting ambition and action for designers and specifiers.
Electrical skills gap deepens as apprenticeship starts fall despite surging demand says ECA.
Built environment bodies deepen joint action on EDI
B.E.Inclusive initiative agree next phase of joint equity, diversity and inclusion (EDI) action plan.
Recognising culture as key to sustainable economic growth
Creative UK Provocation paper: Culture as Growth Infrastructure.
Futurebuild and UK Construction Week London Unite
Creating the UK’s Built Environment Super Event and over 25 other key partnerships.
Welsh and Scottish 2026 elections
Manifestos for the built environment for upcoming same May day elections.
Advancing BIM education with a competency framework
“We don’t need people who can just draw in 3D. We need people who can think in data.”







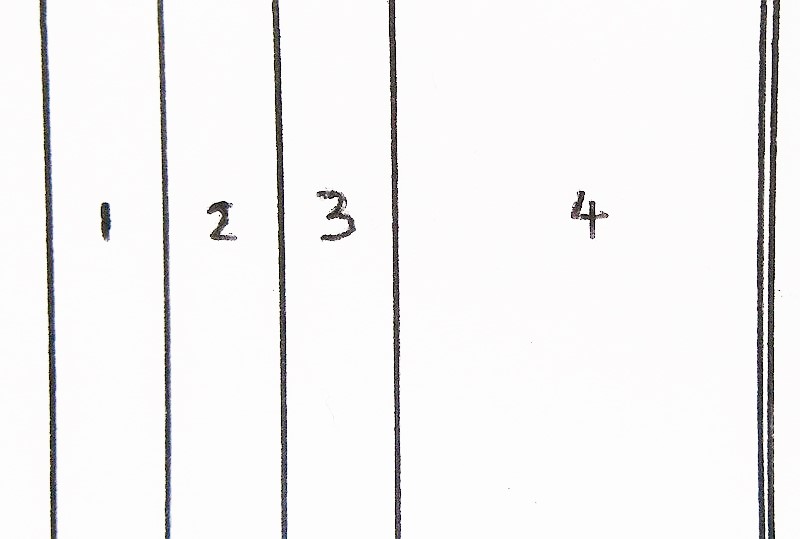
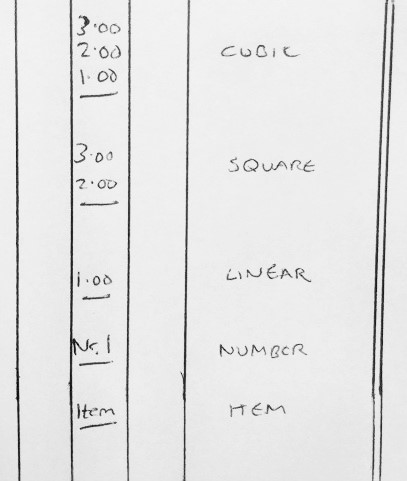
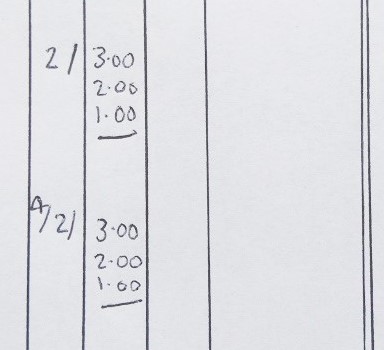
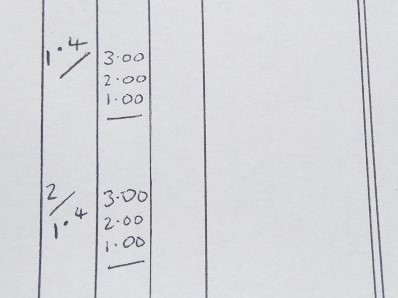
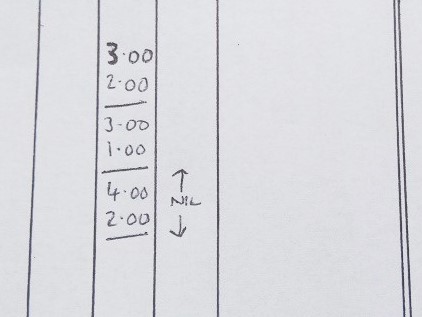
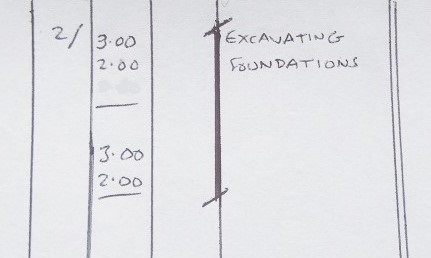
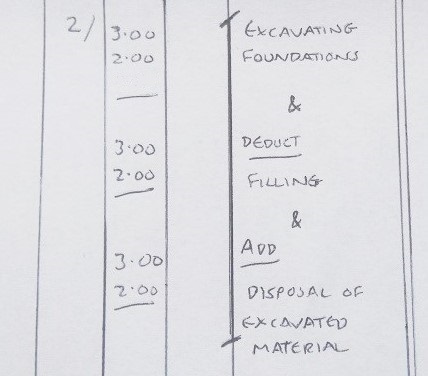
















Comments
[edit] To make a comment about this article, click 'Add a comment' above. Separate your comments from any existing comments by inserting a horizontal line.
This artical is very useful for me for my studies.