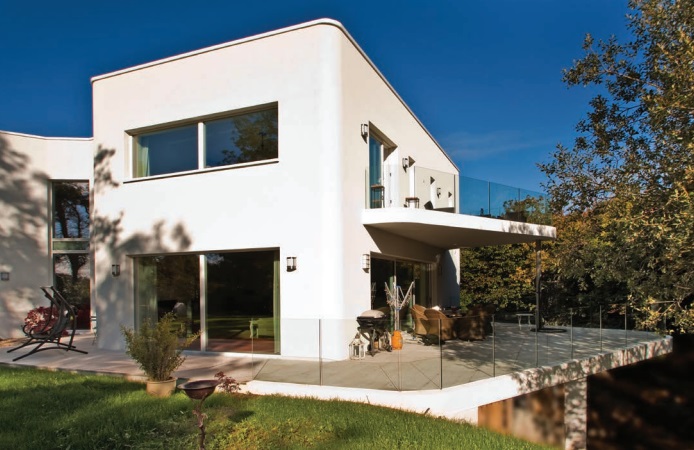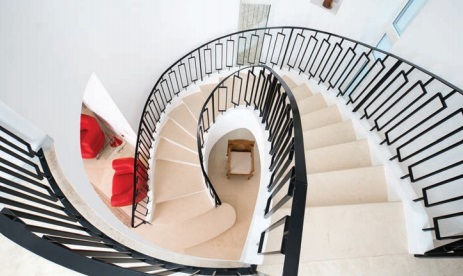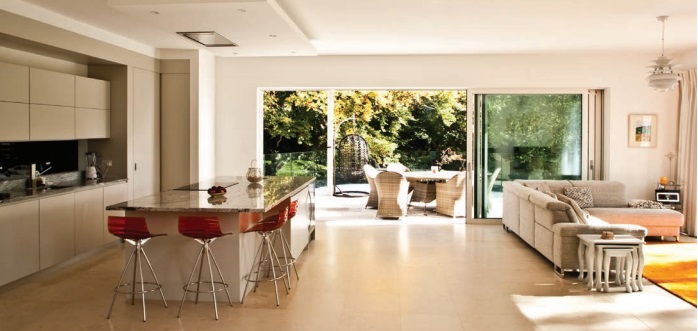Streamline House
In 2016, the winner of the Alan King Award for Excellence in Architectural Technology was Streamline House. Brian Davies MCIAT and Mark Davies MCIAT of Arc Design look back at the project.
The client’s existing house was a thermally efficient 2000 standard timber frame dormer bungalow. The clients wanted planning permission to sub-divide their 1.1-acre site and construct a new modern ‘A’-rated house for themselves. Once planning permission had been granted, they would sell their existing house to finance the new build project.
Fortunately, the site was relatively level, however the intended location of the new house was very close to a fast-flowing stream with banking along the eastern boundary, which we took advantage of within our building design.
The brief was to design a unique modern art deco-influenced house as a retirement home. The house with its subtle curves takes advantage of the natural curvature of the stream whilst incorporating the soft sound of water rushing underneath the overhanging balcony, with a view towards an existing secret garden.
The internal ground floor accommodation includes a large open plan living/dining/kitchen space, utility room, separate lounge room and a spectacular curved staircase leading to the first floor. The first floor comprises of a master suite with access to the balcony overlooking the stream, three additional bedrooms, one with en suite and a family bathroom. It was important for our clients to have a uniquely designed house with an energy efficient building fabric and a renewable heating system giving low annual running costs.
As the design team, we evaluated the best approach to construct the building, which incorporated external curves with large areas of glazing, internal open plan layouts and cantilevered balconies. We decided to use an insulated concrete formwork (ICF) walling system, connected to reinforced concrete floors, balconies and curved feature staircase. All floors, balconies and staircase are finished in polished Italian marble. A full heat recovery system was concealed within the ceilings and connected to a heat exchanger unit.
It was essential for the house to achieve sustainable performance along with a comfortable all year round living environment. ICF construction provides a high level of thermal insulation and air tightness (air permeability rating resulting in excellent low annual energy running costs), by combining CFC/HCFC free insulation and concrete thermal mass, minimises temperature fluctuations by absorbing and storing heat. The complete building envelope is thermally designed to approximately 25% above the minimum Irish Building Regulation Standards.
The monolithic concrete building construction was designed to be extremely resilient to flood damage, and incorporated low maintenance components and finishes. Triple glazed AluClad windows and door units were fitted. The house is fitted with a sophisticated Mechanical Heat Recovery Ventilation System (MVHR) supplying fresh air to all habitable rooms. A sustainable electric solution for the heating and hot water was provided to work alongside the MVHR. A water source heat pump was located in the stream providing heat energy to the house all year round.
The hot water and under floor heating was provided via a water source heat pump with an open loop system using stream water which passes into an underground concrete holding tank to raise the temperature of water to the required minimum of eight degrees. Stream water enters the heat pump through the heat exchanger; the heat is removed and disbursed throughout the house through under floor heating pipes. The used water is then dumped back into the stream without any contamination, making the system environmentally friendly.
ICF walling system is seen to be the most user friendly, due to its innovative design, which increases speed of construction, reduces labour costs and provides the highest level of performance during and after construction. Purity of the external design was paramount so exposed external rainwater downpipes were eliminated. Drainage from the balconies were concealed within the vertical hollow structural steel supports.
The local stream water temperature was deemed ideal for using the water source heat pump providing sustainable efficient hot water and heating throughout the year. We incorporated the Amvic ICF system, awarded an A+ by the BRE under its Green Guide to Specification assessment scheme. The A+ demonstrated that the ICF system was one of the most environmental friendly and sustainable ways to build. A sustainable wood burning appliance was incorporated into the formal lounge and relaxation area.
The site is level and the building is fully accessible and compliant under the Irish Building Regulations. The external cantilevered balconies incorporate an adjustable raised pedestal system allowing occupants level access from the building interior.
This article was originally published in AT ed. 122.
--CIAT
[edit] Related articles on Designing Buildings Wiki
Featured articles and news
Building Safety recap January, 2026
What we missed at the end of last year, and at the start of this...
National Apprenticeship Week 2026, 9-15 Feb
Shining a light on the positive impacts for businesses, their apprentices and the wider economy alike.
Applications and benefits of acoustic flooring
From commercial to retail.
From solid to sprung and ribbed to raised.
Strengthening industry collaboration in Hong Kong
Hong Kong Institute of Construction and The Chartered Institute of Building sign Memorandum of Understanding.
A detailed description fron the experts at Cornish Lime.
IHBC planning for growth with corporate plan development
Grow with the Institute by volunteering and CP25 consultation.
Connecting ambition and action for designers and specifiers.
Electrical skills gap deepens as apprenticeship starts fall despite surging demand says ECA.
Built environment bodies deepen joint action on EDI
B.E.Inclusive initiative agree next phase of joint equity, diversity and inclusion (EDI) action plan.
Recognising culture as key to sustainable economic growth
Creative UK Provocation paper: Culture as Growth Infrastructure.
Futurebuild and UK Construction Week London Unite
Creating the UK’s Built Environment Super Event and over 25 other key partnerships.
Welsh and Scottish 2026 elections
Manifestos for the built environment for upcoming same May day elections.
Advancing BIM education with a competency framework
“We don’t need people who can just draw in 3D. We need people who can think in data.”
Guidance notes to prepare for April ERA changes
From the Electrical Contractors' Association Employee Relations team.
Significant changes to be seen from the new ERA in 2026 and 2027, starting on 6 April 2026.
First aid in the modern workplace with St John Ambulance.
Solar panels, pitched roofs and risk of fire spread
60% increase in solar panel fires prompts tests and installation warnings.
Modernising heat networks with Heat interface unit
Why HIUs hold the key to efficiency upgrades.




























