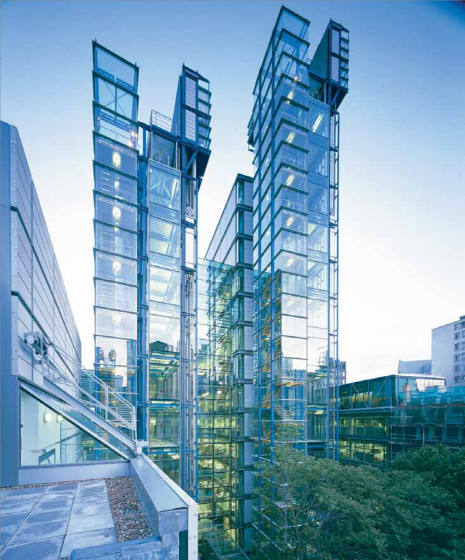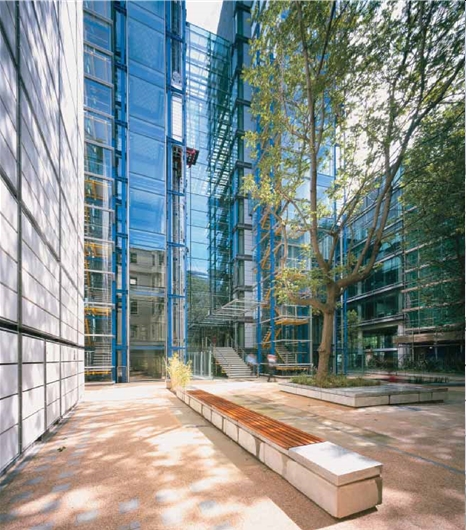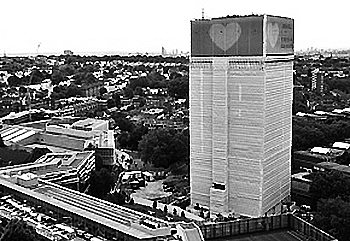Lloyd's Register
Clarity of architectural language is the key to this development, where the function of all constituent elements is celebrated, revealing the secrets of their manufacture and operation.
Lloyd’s Register is an old-established City institution, its Fenchurch Street headquarters the centre of a worldwide operation. The growth of the business during the 1980s led Lloyd’s Register to commission Richard Rogers Partnership (RRP, now Rogers Stirk Harbour + Partners, RSH+P) to prepare proposals for redeveloping its City site. Set within a conservation area, access to the headquarters is through a landscaped churchyard. The site is surrounded by existing buildings, including 71 Fenchurch Street constructed for Lloyd’s Register in 1901.
This Grade II listed building has been incorporated into the new headquarters and extensively restored. The new building comprises fourteen stories of office space and two basements. The floorplates taper in response to the awkward geometry of the site, creating a fan-shaped grid composed of vaults formed around two atria spaces.
This design allows daylight penetration and provides thermal buffers between the offices and the exterior. The building steps up from six to fourteen levels within the centre of the site. Service cores are expressed as towers – two primary circulation cores face the churchyard, while secondary cores to the rear house toilets, goods lifts, staircases, and the main services risers. Highly transparent glazing offers instant legibility – people using the fully glazed wall-climber lifts and stairs animate the building’s exterior.
The glazed façade is designed to maximise daylight while limiting solar heat gain in summer and heat losses in winter. In addition to double glazing, the east and west facades feature panels of motorised louvres. Activated by photo-cells mounted at roof level, when the louvres are angled at 45 degrees the facade system reduces solar heat gain by 90 per cent. Chilled beams incorporating sprinklers, lighting and a PA system cool the air in the office space. The building’s energy efficiency means a reduction of carbon-dioxide emissions by 33 per cent and costs by 40 per cent when compared with a conventionally air conditioned building.
Project information:
- Place/Date: London, England 1993 - 2000
- Client: Lloyd’s Register
- Cost: £70 million
- Area: 34,000 m²
- Architect: Richard Rogers Partnership
- Structural Engineer: Anthony Hunt Associates
- Services Engineer: Ove Arup & Partners
- Quantity Surveyor: AYH Partnership
- Project Manager: Richard Ellis
- Landscape Architect: Edward Hutchison
- Lighting Consultant: Lighting Design Partnership
- Planning Consultant: Montagu Evans
- Fire Consultant: Warrington Fire Research Consultants
- Main Contractor: Sir Robert McAlpine & Sons Ltd
Awards:
- World Architecture Award for Best Commercial Building in the World, 2002
- Civic Trust Award, 2002
- RIBA Award/Stirling Prize Shortlist, 2002
- Aluminium Imagination Awards – Commendation, 2001
- Concrete Society Certificate of Excellence ‘Building Category’, 2000
--RSHP
[edit] Related articles on Designing Buildings Wiki
- 3 World Trade Center.
- 8 Chifley.
- 88 Wood Street.
- BBVA Bancomer headquarters.
- Centre Building at LSE shortlisted for RIBA award.
- Concept architectural design.
- International Towers Sydney.
- Leadenhall Building.
- Lloyd's of London.
- One Park Taipei.
- RSHP
- Skyscraper.
- Taiwan Taoyuan International Airport Terminal 3.
Featured articles and news
The UK's Modern Industrial Strategy: A 10 year plan
Previous consultation criticism, current key elements and general support with some persisting reservations.
Building Safety Regulator reforms
New roles, new staff and a new fast track service pave the way for a single construction regulator.
Architectural Technologist CPDs and Communications
CIAT CPD… and how you can do it!
Cooling centres and cool spaces
Managing extreme heat in cities by directing the public to places for heat stress relief and water sources.
Winter gardens: A brief history and warm variations
Extending the season with glass in different forms and terms.
Restoring Great Yarmouth's Winter Gardens
Transforming one of the least sustainable constructions imaginable.
Construction Skills Mission Board launch sector drive
Newly formed government and industry collaboration set strategy for recruiting an additional 100,000 construction workers a year.
New Architects Code comes into effect in September 2025
ARB Architects Code of Conduct and Practice available with ongoing consultation regarding guidance.
Welsh Skills Body (Medr) launches ambitious plan
The new skills body brings together funding and regulation of tertiary education and research for the devolved nation.
Paul Gandy FCIOB announced as next CIOB President
Former Tilbury Douglas CEO takes helm.
UK Infrastructure: A 10 Year Strategy. In brief with reactions
With the National Infrastructure and Service Transformation Authority (NISTA).
Ebenezer Howard: inventor of the garden city. Book review.
The Grenfell Tower fire, eight years on
A time to pause and reflect as Dubai tower block fire reported just before anniversary.
Airtightness Topic Guide BSRIA TG 27/2025
Explaining the basics of airtightness, what it is, why it's important, when it's required and how it's carried out.
Construction contract awards hit lowest point of 2025
Plummeting for second consecutive month, intensifying concerns for housing and infrastructure goals.
Understanding Mental Health in the Built Environment 2025
Examining the state of mental health in construction, shedding light on levels of stress, anxiety and depression.
























