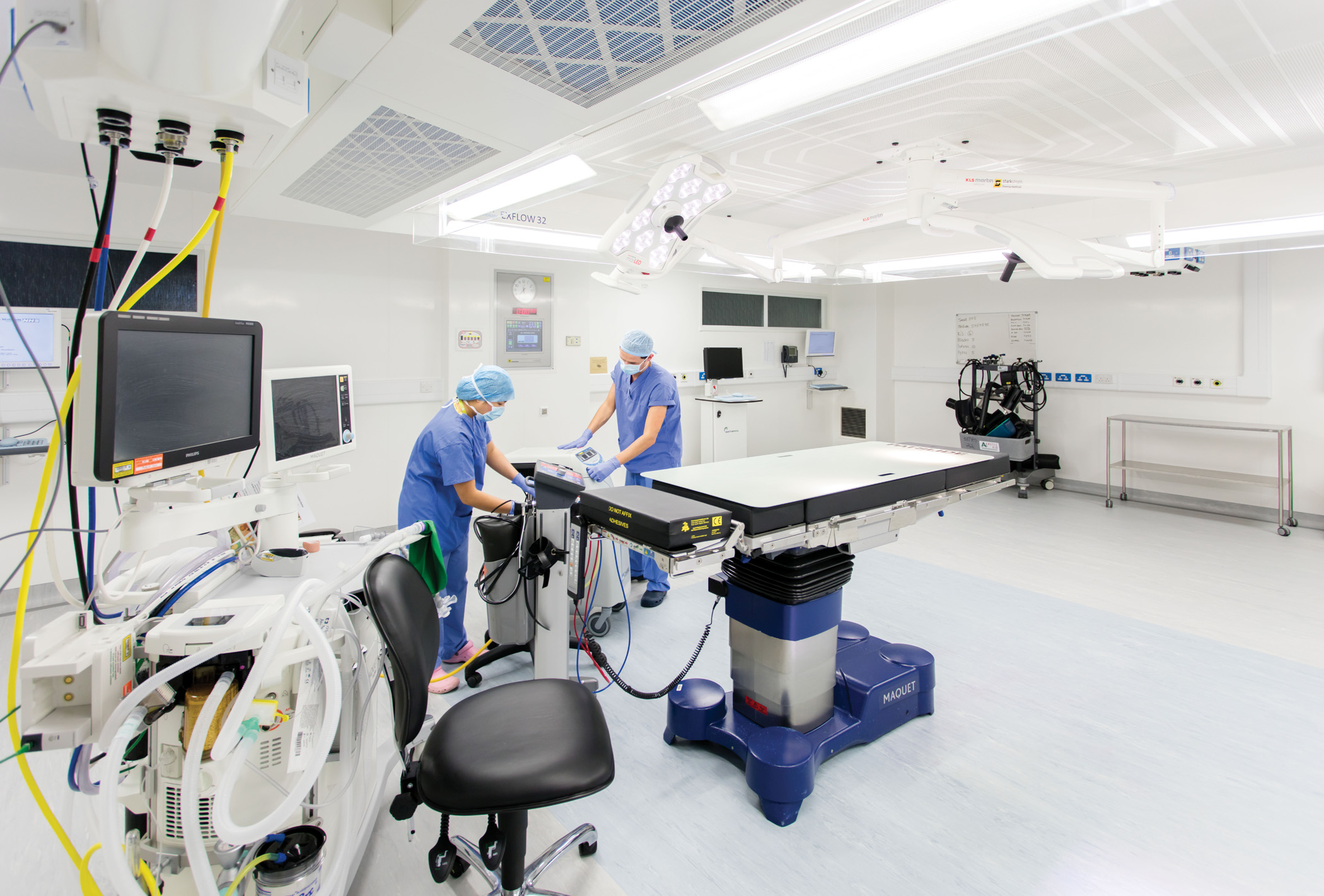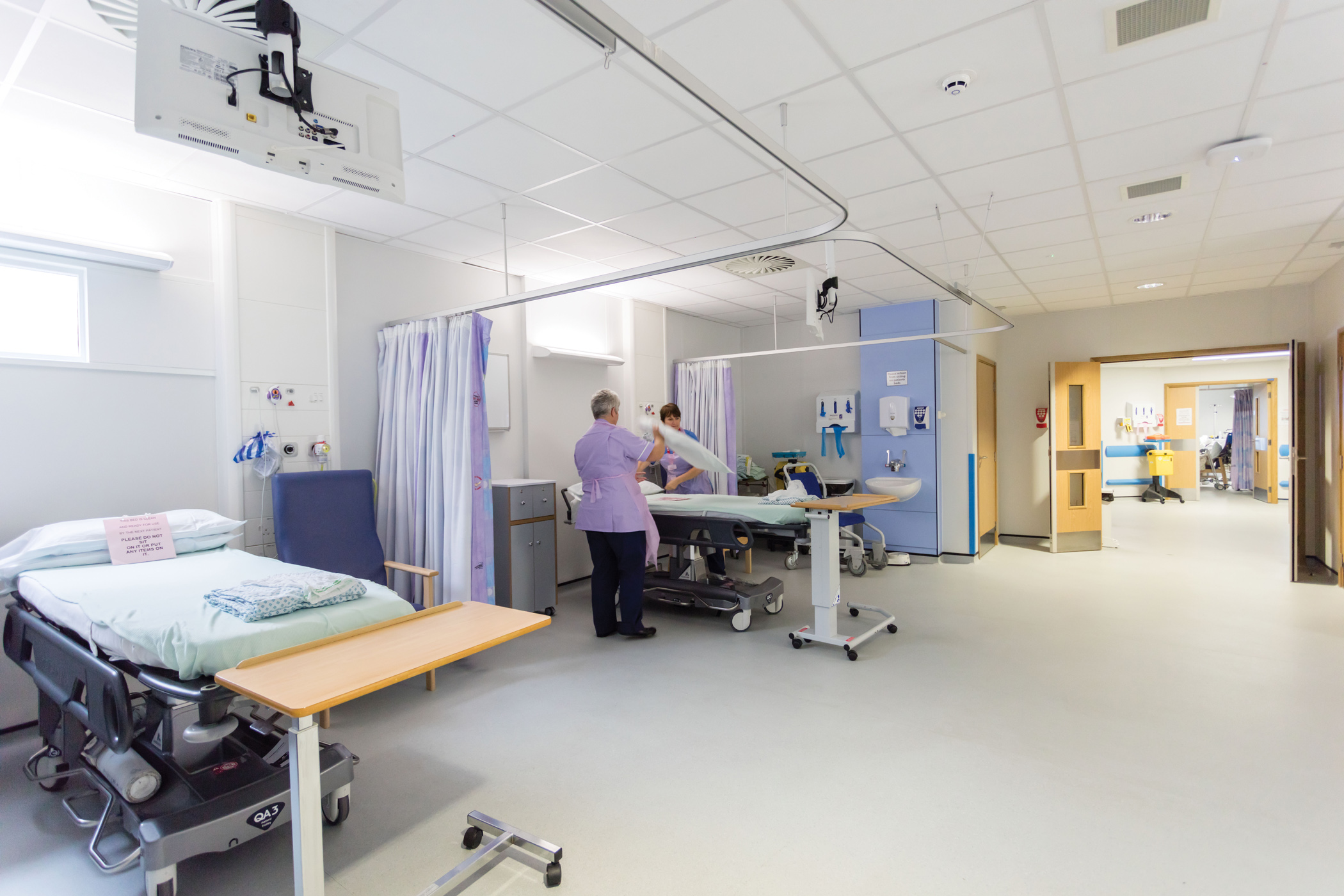How a Complex Hospital Building for Orthopaedic Services was Constructed in Less Than Four Months
[edit] Introduction
In this article, Robert Snook, Director and General Manager at Portakabin, looks at how a highly complex ward and theatre facility was constructed in less than four months to help meet the increasing demand for orthopaedic services.
University Hospitals of North Midlands NHS Trust had an urgent requirement for a highly complex, 4,200sqm interim ward and theatre building to facilitate the transfer of orthopaedic services to another hospital.
The purpose-designed scheme would occupy a constrained site immediately adjacent to the main building at Royal Stoke University Hospital and would be in use for the next five years.
[edit] An Innovative Modular Solution
A highly innovative modular solution from Portakabin was developed to fast-track construction and to deliver a high quality, fully fitted building in less than four months. The £13.5 million project was the largest contract in the 52-year history of the Portakabin Group’s Hire Division and was one of its most challenging schemes in terms of programme and site constraints.
The building’s structure comprises 124 steel-framed modules, each weighing up to 9 tonnes and up to 14m long. These were installed in only 18 days, which included weekend working, to further minimise disruption to patient care.
[edit] Facilities for Orthopaedic Services
This large, two-storey modular building has provided 56 new in-patient beds as single ensuite rooms and four-bed ward bays; two large state-of-the-art, clean air theatres for all orthopaedic procedures; theatre recovery room; ‘dirty’ and ‘clean’ utilities; staff changing room; reception; kitchenette; offices; 33-person ‘crash team’ lift, and an integral plant room.
The new facility was constructed and fitted out to permanent standards, in compliance with current Building Regulations and with a design life of at least 60 years.
[edit] The Project Challenges
- This was a highly challenging project in terms of scale, logistics, difficult access for vehicles, and the extremely close proximity of existing wards which had to remain fully operational throughout.
- To minimise disruption, Portakabin maximised work off site wherever possible. The modular solution allowed the building structure to be installed complete with wall finishes, internal partitioning, mechanical and electrical services, and flooring already in place to further reduce the programme time. Pre-assembled bedhead trunking and fitted furniture also helped to minimise time on site and disruption to patient services whilst maintaining the highest quality standards
- During the cranage phase, Portakabin managed and maintained access for 200 students to the adjacent Keele University Medical School and co-ordinated operations with West Midlands Air Ambulance for inbound emergency patients. Access for emergency vehicles across the site to the Infectious Diseases Unit was also provided throughout the project.
- The building installation involved detailed logistical planning and a 350-tonne crane on a highly restricted site close to a busy road.
- The Trust’s theatre management team had very specific requirements for the building design to achieve outstanding infection control and to improve the flow of patients to maximise capacity and frequency of operations. These criteria were met and despite a number of design changes, the building was delivered on programme.
[edit] How the Challenges were Met
Outstanding and detailed project management was key as was early engagement with the client. Roles and responsibilities were clearly defined at the outset and detailed to the client and stakeholders to ensure smooth lines of communication and fast decision making.
An open, transparent and collaborative relationship with the Trust was maintained throughout and regular meetings with the client and subcontractors ensured a clear understanding of any issues at all stages. The Trust’s project manager also visited the Portakabin factory to see at first hand the quality controls in place. Quality is engineered into the Portakabin building system. Modular construction is not weather dependent and the building is manufactured off site with greater precision and accuracy than site-based construction for superior quality control
[edit] Helping to Enhance Patients’ Experience
Commenting on the project, John Simpson, Director of Corporate Services at University Hospitals of North Midlands NHS Trust said, “We had an extremely tight timescale to deliver a complex healthcare building for the relocation of clinical services – but I am delighted to report that this was achieved.”
“Modular construction allowed us to benefit from a much shorter delivery programme so we could have the new facility up and running much more quickly. This enabled us to meet the increasing demand for services and enhance patients’ experience.”
“Whilst the building is constructed to permanent standards, its modular construction gives us greater flexibility as the facilities can be dismantled and removed if service needs change.”
“The facilities have been very well received by patients and staff. There is excellent light, space, décor and infection control. Portakabin successfully installed the building next to the main hospital with minimal impact on service provision. This required detailed logistical planning and the whole installation operation was carried out with military precision by a superb site team. The final design is extremely good and Portakabin was flexible and accommodating throughout.”
[edit] A Clinical Perspective
Looking at the clinical aspects, Jeanette Carter, Royal Stoke Ward Manager said, “The overall design and layout of the building are fantastic and the interior is very welcoming. We have a lot more space, particularly around beds, to facilitate patient contact and to accommodate any equipment we need. Everything fits into the ward space really well and there is better storage.”
“The wards are airy and the design features – such as integral blinds for the windows – make infection control much easier. We also have more side rooms available which help to reduce waiting times. There has been a lot of positive feedback from staff and patients since we moved into the new building.”
[edit] How Healthcare Providers can Rapidly Increase Capacity
The hiring of modular accommodation for short-term use is a fast, flexible and cost-effective way for healthcare providers to expand or relocate services, particularly on constrained hospital sites and can be funded from revenue rather than capital budget streams. The approach also gives NHS trusts greater flexibility as the facilities can be dismantled and removed as local needs change.
Complete, fully-fitted buildings can be delivered in a fraction of the time of a site-based construction solution and without compromising standards. Critically, buildings can be installed with far less disruption to patient care and the solution is much safer and quieter as fitting out can be carried out off site.
Modular solutions can be used to provide interim ward accommodation, recovery suites, dialysis units, diagnostic facilities, out-patient departments and treatment centres – and should be constructed to the latest healthcare best practice design standards.
[edit] Related articles on Designing Buildings Wiki
- Design for deconstruction, BRE modular show house
- Demand for Off-Site Construction Continues to Increase in the UK’s Manufacturing Sector
- Design for Manufacture and Assembly (DfMA).
- Kit house.
- How to Develop the Most Constrained Hospital Sites to Reduce Waiting Times and Improve Patient Care
- Modular buildings
- Modular buildings for education
- Modular construction
- Modular Solutions to Place Planning Issues
- Modular vs traditional construction
- Off-site prefabrication of buildings: A guide to connection choices.
- Recycling Modular Buildings
- Structure relocation.
- The myths of modular construction
- WikiHouse.
- Y:Cube.
Featured articles and news
RTPI leader to become new CIOB Chief Executive Officer
Dr Victoria Hills MRTPI, FICE to take over after Caroline Gumble’s departure.
Social and affordable housing, a long term plan for delivery
The “Delivering a Decade of Renewal for Social and Affordable Housing” strategy sets out future path.
A change to adoptive architecture
Effects of global weather warming on architectural detailing, material choice and human interaction.
The proposed publicly owned and backed subsidiary of Homes England, to facilitate new homes.
How big is the problem and what can we do to mitigate the effects?
Overheating guidance and tools for building designers
A number of cool guides to help with the heat.
The UK's Modern Industrial Strategy: A 10 year plan
Previous consultation criticism, current key elements and general support with some persisting reservations.
Building Safety Regulator reforms
New roles, new staff and a new fast track service pave the way for a single construction regulator.
Architectural Technologist CPDs and Communications
CIAT CPD… and how you can do it!
Cooling centres and cool spaces
Managing extreme heat in cities by directing the public to places for heat stress relief and water sources.
Winter gardens: A brief history and warm variations
Extending the season with glass in different forms and terms.
Restoring Great Yarmouth's Winter Gardens
Transforming one of the least sustainable constructions imaginable.
Construction Skills Mission Board launch sector drive
Newly formed government and industry collaboration set strategy for recruiting an additional 100,000 construction workers a year.
New Architects Code comes into effect in September 2025
ARB Architects Code of Conduct and Practice available with ongoing consultation regarding guidance.
Welsh Skills Body (Medr) launches ambitious plan
The new skills body brings together funding and regulation of tertiary education and research for the devolved nation.
Paul Gandy FCIOB announced as next CIOB President
Former Tilbury Douglas CEO takes helm.
UK Infrastructure: A 10 Year Strategy. In brief with reactions
With the National Infrastructure and Service Transformation Authority (NISTA).
























