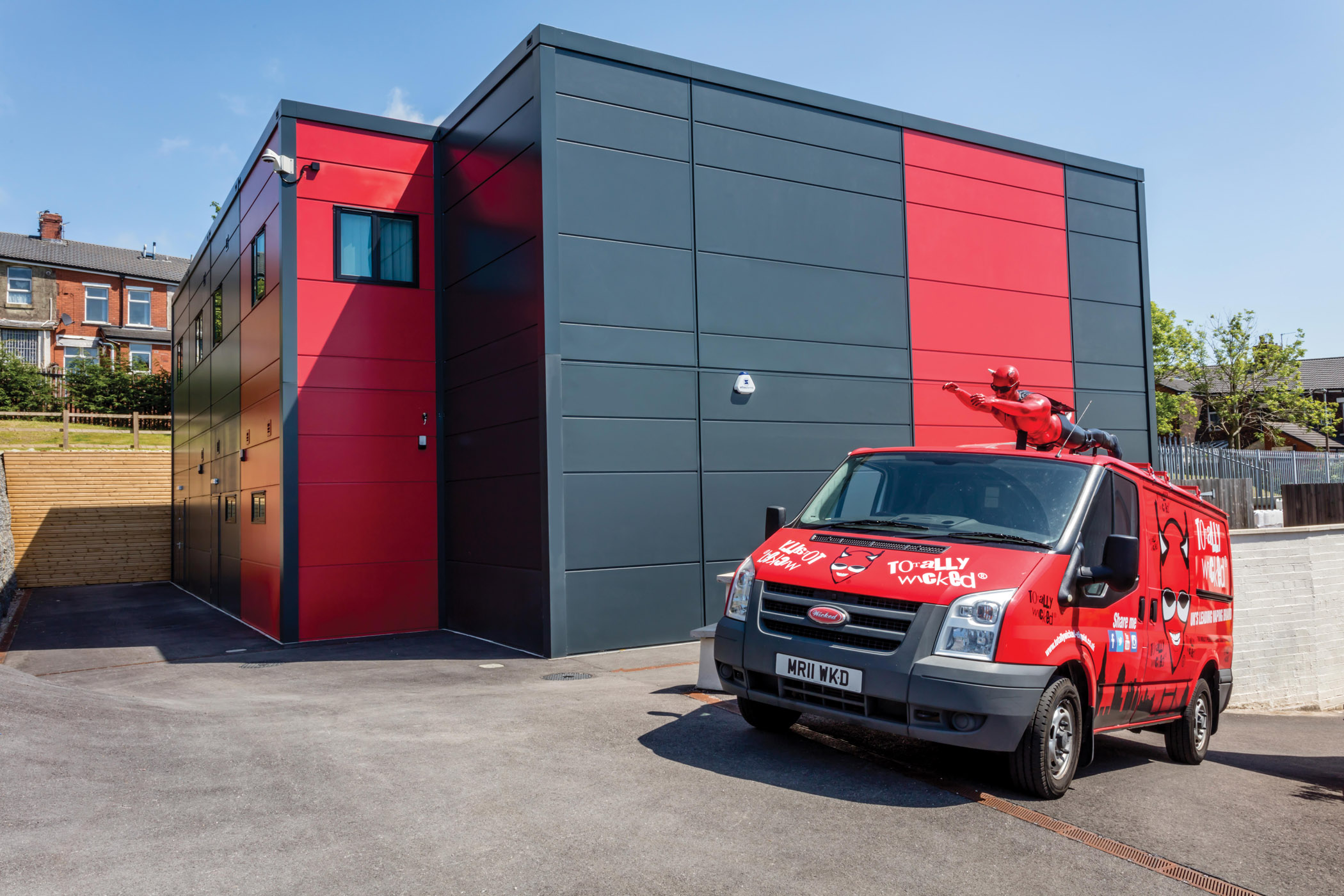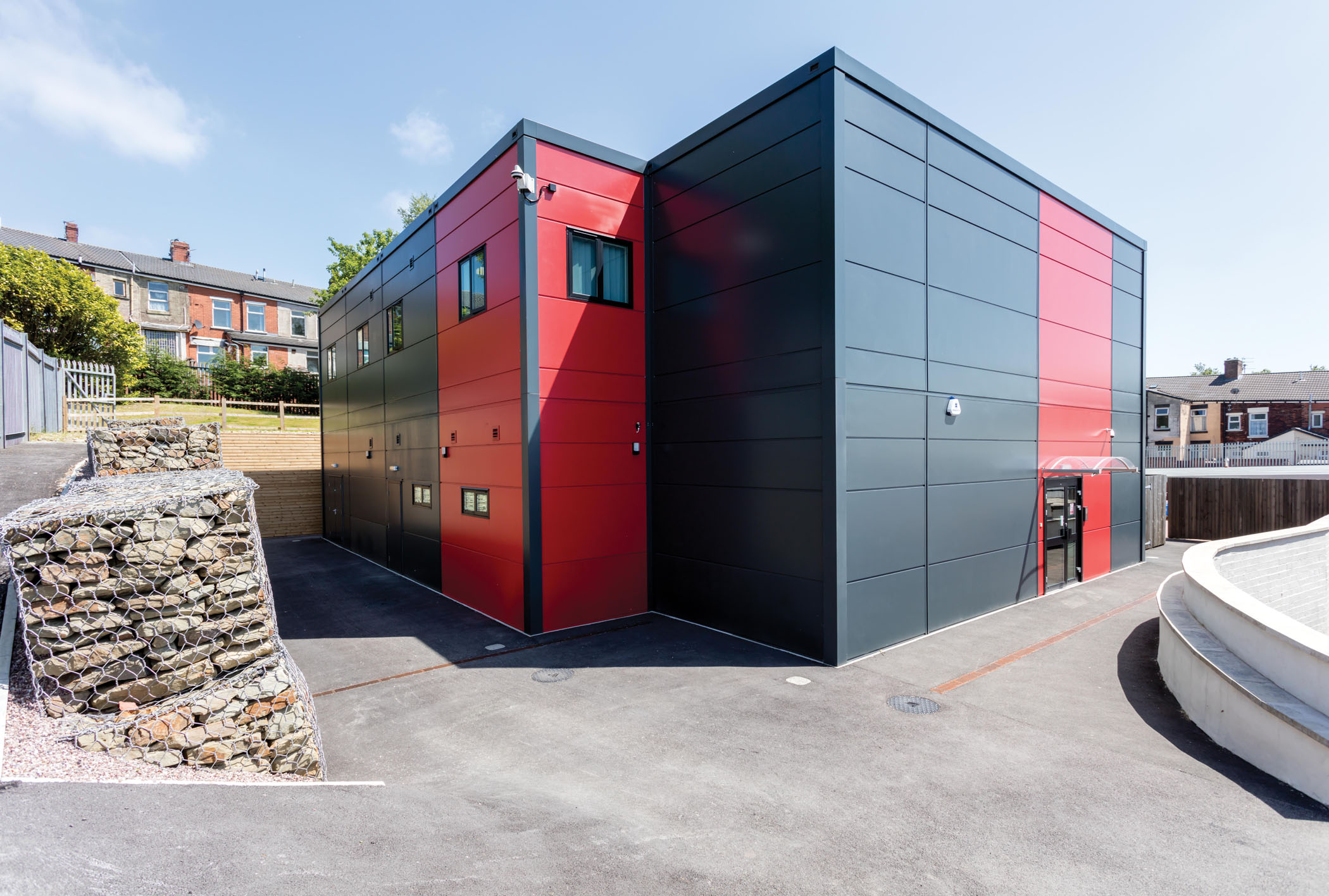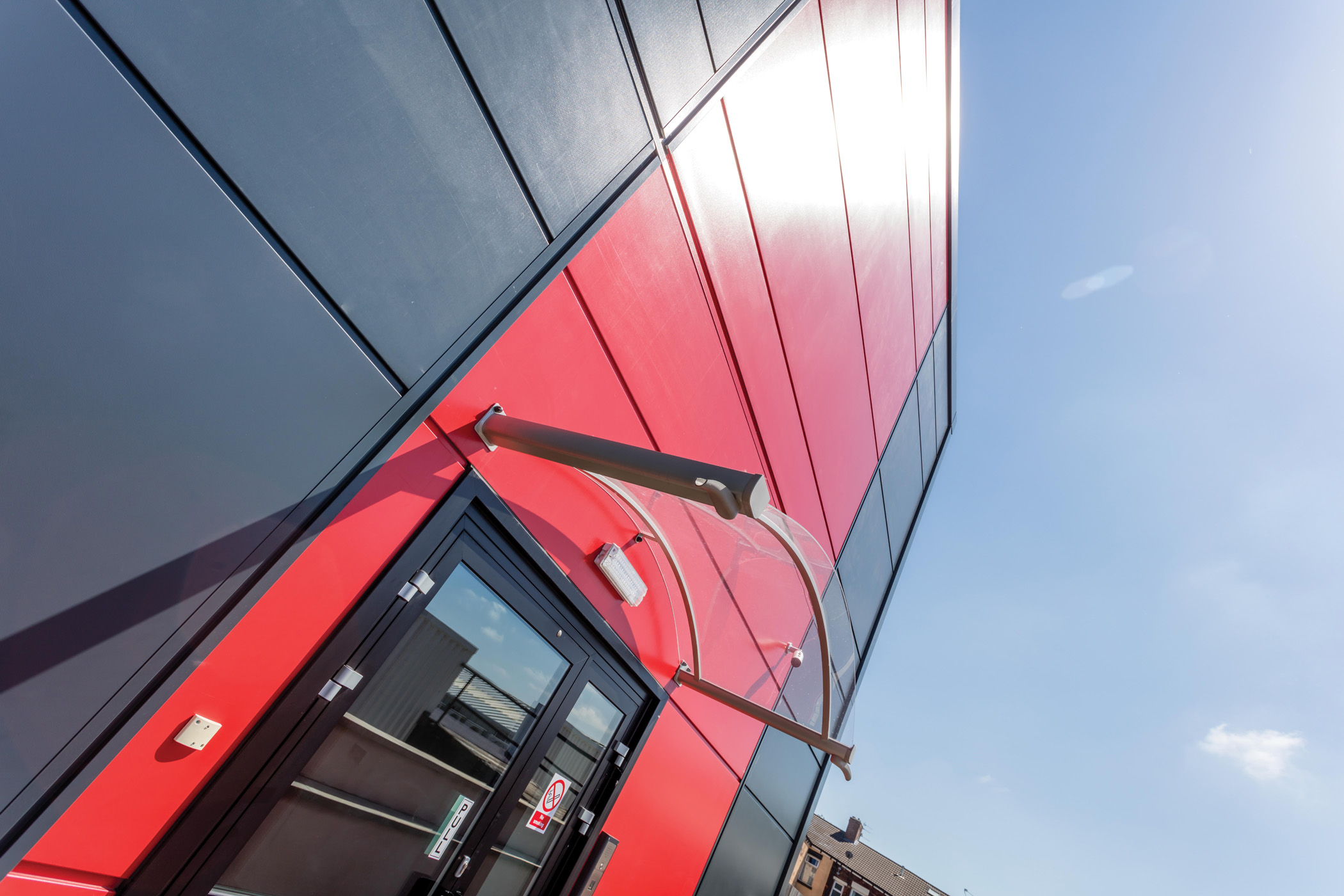Demand for Off-Site Construction Continues to Increase in the UK’s Manufacturing Sector
Contents |
[edit] Introduction
The Portakabin Group is seeing a significant rise in demand for buildings in the manufacturing sector as more organisations look to expand their facilities using off-site construction. Here Steve Newell, General Manager at Portakabin, looks at their latest industrial project and the drivers which moved construction off site.
Whether the requirement is for offices, support facilities, process areas, control centres or laboratories, off-site construction and its standardised designs for modular buildings can provide significantly shorter construction periods, allowing manufacturers to make investment decisions at a later stage and achieve faster project implementation and return on capital spend.
A scheme for Totally Wicked has been constructed using Yorkon off-site solutions from the Portakabin Group to create the first purpose-designed fluid production and technical facility for e-cigarettes to be built in the UK. The project has increased the company’s capacity to over 10 million bottles of premium quality e-liquid every year for the UK, USA and worldwide markets.
The facility was constructed off site to radically shorten the programme time and reduce disruption to the local community and to the company’s operations on the Totally Wicked site in Blackburn.
Finished in anthracite grey with striking chilli red stripes to reflect Totally Wicked’s strong corporate image, the scheme accommodates a new production facility, complete with test room, fluid mixing area, bottling plant and a highly insulated cold room. Offices are located on the upper floor.
[edit] An Off-site Solution to Reduce the Build Time
The use of a Yorkon off-site solution reduced the build time for the facility to just four months to give Totally Wicked the benefit of earlier occupation. This also allowed production capacity to be increased and facilitated the company’s expansion at an earlier stage.
Portakabin was principal contractor for the project and managed design, foundations, building manufacture and installation, and landscaping.
The building has a high performance pre-installed concrete floor at ground floor level to provide a robust, lasting and clean finish for the production areas. The landscaping included tree planting and an external break-out space for staff.
[edit] Project Challenges
- This was a challenging, sloping site which required complex excavations and the construction of a 5m high gabion stone retaining wall to meet planning restrictions for the building height.
- The building has a cold room which had to meet stringent standards for the storage of nicotine solutions, including a high level of insulation.
- The site was very constrained and immediately adjacent to a main road requiring detailed logistical planning for the building installation phase.
- Ensuring as little disruption as possible to Totally Wicked’s operations and the surrounding residential community were key project requirements.
[edit] The Client’s Perspective
Stuart Mercer, Operations Director at Totally Wicked, said, “We needed this building to help us meet the growing demand for our products both in the UK and for export markets. It is a cutting edge facility for e-liquid production.”
“We chose an off-site solution because the brownfield site we wanted to develop is very constrained and it was critical to have as little interruption to our operations and to neighbouring properties as possible. The benefits of off-site construction far exceeded those of site-based construction – we could have much less plant and equipment on site, the programme was much shorter, and disruption was minimised.”
“Following completion we are now ideally placed to take the business to the next level, increasing production in a very clean, modern environment. The finished building fits in really well with our corporate image and we would definitely recommend the approach and the Portakabin Group to other businesses looking to expand their facilities.”
[edit] Related articles on Designing Buildings Wiki
- Design for deconstruction, BRE modular show house
- Design for Manufacture and Assembly (DfMA).
- Kit house.
- How to Develop the Most Constrained Hospital Sites to Reduce Waiting Times and Improve Patient Care
- Modular buildings
- Modular buildings for education
- Modular construction
- Modular Solutions to Place Planning Issues
- Modular vs traditional construction
- Off-site prefabrication of buildings: A guide to connection choices.
- Recycling Modular Buildings – Taking Sustainable Construction to New Heights
- Structure relocation.
- The myths of modular construction
- WikiHouse.
- Y:Cube.
Featured articles and news
A change to adoptive architecture
Effects of global weather warming on architectural detailing, material choice and human interaction.
How big is the problem and what can we do to mitigate the effects?
Overheating guidance and tools for building designers
A number of cool guides to help with the heat.
The UK's Modern Industrial Strategy: A 10 year plan
Previous consultation criticism, current key elements and general support with some persisting reservations.
Building Safety Regulator reforms
New roles, new staff and a new fast track service pave the way for a single construction regulator.
Architectural Technologist CPDs and Communications
CIAT CPD… and how you can do it!
Cooling centres and cool spaces
Managing extreme heat in cities by directing the public to places for heat stress relief and water sources.
Winter gardens: A brief history and warm variations
Extending the season with glass in different forms and terms.
Restoring Great Yarmouth's Winter Gardens
Transforming one of the least sustainable constructions imaginable.
Construction Skills Mission Board launch sector drive
Newly formed government and industry collaboration set strategy for recruiting an additional 100,000 construction workers a year.
New Architects Code comes into effect in September 2025
ARB Architects Code of Conduct and Practice available with ongoing consultation regarding guidance.
Welsh Skills Body (Medr) launches ambitious plan
The new skills body brings together funding and regulation of tertiary education and research for the devolved nation.
Paul Gandy FCIOB announced as next CIOB President
Former Tilbury Douglas CEO takes helm.
UK Infrastructure: A 10 Year Strategy. In brief with reactions
With the National Infrastructure and Service Transformation Authority (NISTA).
Ebenezer Howard: inventor of the garden city. Book review.
Airtightness Topic Guide BSRIA TG 27/2025
Explaining the basics of airtightness, what it is, why it's important, when it's required and how it's carried out.
























