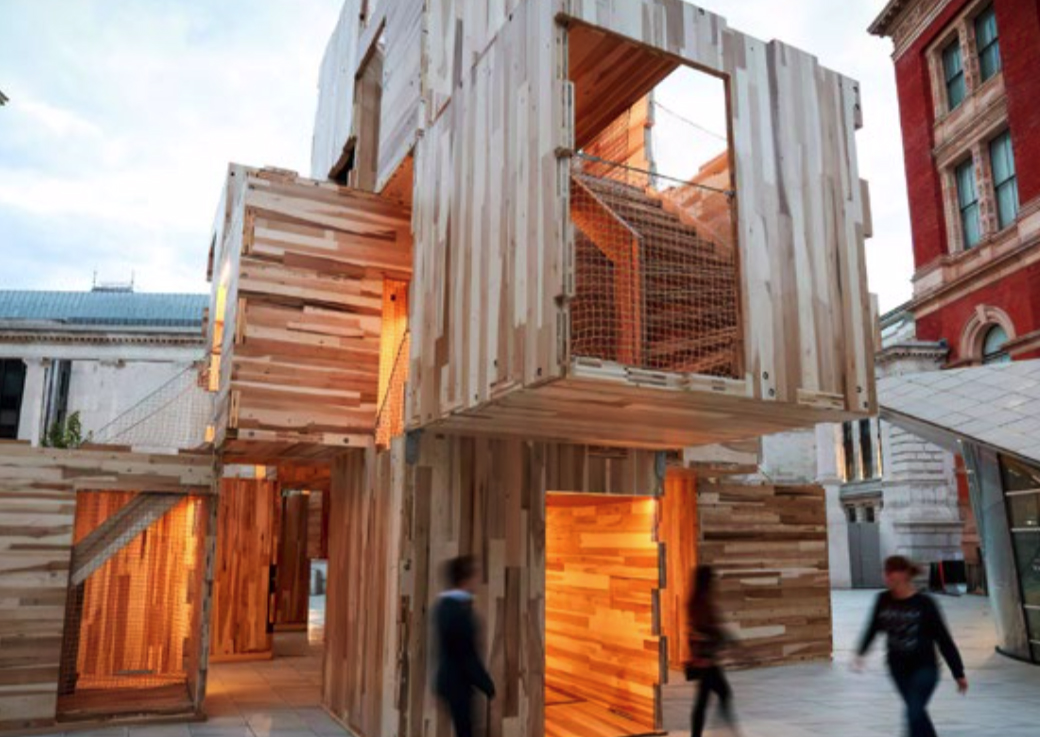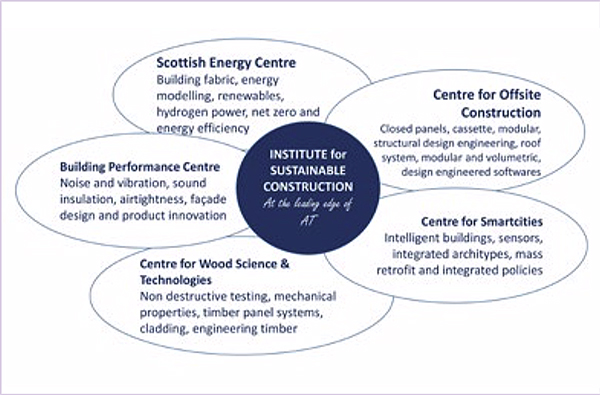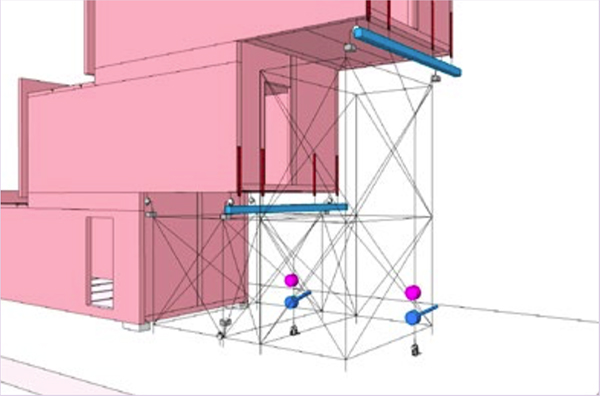Architectural Technology research at Edinburgh Napier University
Contents |
[edit] Introduction
The Institute, as part of its Accreditation procedures, recognises educational establishments as Centres of Excellence for demonstrating a robust research culture, which has a direct and significant impact to the discipline of Architectural Technology. Not only do educational establishments prepare future professionals, they are also responsible for some of the innovation which is being adopted by industry. The research institutes within our four Centres of Excellence are being highlighted in AT Journal this year and we continue this issue with Robert Gordon University.
Based within the School of Engineering and the Built Environment, the Institute for Sustainable Construction (ISC) supports research and innovation for the construction industry and timber industry sectors and hosts the Centre of Excellence at Edinburgh Napier University. ISC is composed of six applied research centres encompassing smart cities, energy of buildings and renewables, offsite construction, timber technologies, wood science and acoustic engineering.
Annually over £20 billion of UK buildings infrastructure incorporate our technical specifications and design resulting from our applied research. ISC staff and students engage on over 200 live construction projects per annum and have supported over 300 new construction products and systems to market. New innovations designed by staff and our research students have delivered over £300 million in cost savings and increased income to companies in the construction sector. ISC’s expertise in timber construction and wood science has led to new products worth more than £65million a year to the UK timber and construction industry. ISC staff and research provide a vibrant and dedicated community, focused on a common goal and commitment of driving innovation in sustainable construction.
[edit] Research
ISC research teams have twice been awarded the Queen’s Anniversary Prize (2009 and 2015) and is the UK’s most prestigious form of national recognition open to UK universities or colleges. The Prizes were awarded for the internationally acclaimed work for industry, innovation and environment for (1) sustainable construction, timber engineering and (2) sound insulation through development of robust details. This led to a four-fold reduction in noise complaints and the most comprehensive global database on noise and vibration transmission in buildings. Performance compliance rates have achieved 99%, up from 50% before the introduction of the RD approach.
During the course of the last decade the Centre of Excellence has built partnerships with over 45 countries ensuring a universal perspective to the teaching and research we carry out, providing solutions to local to global issues. Some key major projects have included ‘Low carbon building technologies gateway’, ‘Wood products innovation gateway’ and developments on offsite and low carbon housing achieving significant awards, recognition and support with industry in developing new construction innovations.
ISC project outcomes and reports have led to new standards such as British Standards on Timber Cladding, new proposals for CEN and ISO standards for sound insulation and 18 government reports on environment, construction processes, offsite, skills, noise reduction and sustainability. ISC research projects involving retrofit, new build or future fore-sighting all feed the research into teaching for the Architectural Technology undergraduate and postgraduate programmes. To support the global low carbon timber construction future a new MSc Timber Architectural Design and Technologies commenced in 2019, bringing key ISC experts to lead on programme course modules to enhance and support the status of the CIAT Centre of Excellence.
[edit] Offsite Timber Manufacturing for a Sustainable Built Environment
The world’s population is becoming increasingly more urbanised and we are spending up to 90% of our time in the built environment according to the United Nations. Construction itself is globally on an upward trajectory despite its inherent productivity challenges, as it stands this will exacerbate further its negative environmental impact.
As forests grow, they lock in carbon and the utilisation of timber in the built environment elongates the sequestration period. Delivering the built environment via a factory based approach via offsite reduces waste, improves working conditions and enhances productivity. Offsite timber construction can therefore respond to the mounting challenges of how we deliver global communities more sustainably.
It is an exciting time for timber as a construction material with new engineered timber products such as “massive timber” re-setting the boundaries of what can be done. Digitisation is also unlocking the potential further with the ability to create environmental traceability back to the forest floor at one end and full virtual reality visualisation of the finished product at the other. The Centre for Offsite Construction and Innovative Structures is a key research centre at Edinburgh Napier University which is enhancing through applied research potentials of timber engineering and offsite approaches.
Major offsite projects have included the new Dyson Institute halls of residence, 7 storey CLT apartment project with CCG OSM, Glasgow Commonwealth Games Athletes Village and new design softwares with global companies such as Trimble.
More recently “Multi-Ply” was an American Hardwood Export Council collaborative project to create an exhibition for the London Design Festival in 2018. Designed and Engineered by Waugh Thistleton Architects and Arup, the project utilised a Scottish supply chain of Glenalmond Timber, the Construction Scotland Innovation Centre and Edinburgh Napier University to process imported tulipwood into Cross Laminated Timber. This enhanced the knowledge and capabilities of how this material could be applied to future global cities and towns.
[edit] Global Challenges – A Future Framework for Emergency Shelter Design
Globally the number of the displaced people has been increasing significantly during the past decade, now reaching over 70 million. The Syrian conflict in the Middle East has brought more attention to the refugee issues globally and specifically in relation to large
forced displacement. While refugee camps are generally considered to be temporary, reviews of previous case studies detail much longer stay periods and permanency. Organisations, academics, and designers have been trying to solve the sheltering issues by proposing various designs, but they remain unresolved. Therefore, there has been a need to review and change the designing approach.
The aim of this research project by PhD student Lara Alshawawreh was to introduce a ‘Transitional shelter design criteria’ for the Middle East and apply it into a proposed design outline that can be part of a future ‘shelter process’. The project involved investigating the current sheltering challenges faced by refugees in the Middle East and identifying the required design elements based on culture and context. Several field visits were conducted to Syrian refugee camps in Jordan (namely Zaatari and Azraq), where focus group discussions, observatory tours, and participatory design sessions were held in the camps. This work has now led to a series of recommendations and guidelines for potential utilisation in future criteria and design outlines. Both culture and context were two elements that have been found to be important factors in shaping the users design preferences. Shelter design flexibility is considered as a key element in addressing large-scale shelter design responses.
On this basis, it is recommended to have shelter design criteria and a primary, yet flexible core design for each continent, which could be adopted and adapted in cases of disasters. This procedure will not only lead to a better sheltering response, but could also save time, which is a crucial element in emergency response.
--CIAT
[edit] Related articles on Designing Buildings
- Architectural Technology research at University of Derby.
- Architectural Technology research at Robert Gordon University.
- Architectural Technology research at Sheffield Hallam University.
- Architectural design.
- Architectural education.
- Architectural technician.
- Architectural technologist - delineation of roles.
- Architectural Technology Awards 2020.
- Architectural Technology Awards 2021.
- Architectural technology, wellbeing and COVID-19.
- Brewer Smith Brewer Group London Office.
- Centres of excellence for architectural technology research and education
- Changing attitudes towards the mental wellbeing of early career Architectural Technology professionals.
- Chartered Institute of Architectural Technologists
- Chartered Institute of Building.
- CIBSE.
- Construction industry institutes and associations.
- Design and technology DT.
- How much carbon are your buildings responsible for?
- Institution of Civil Engineers.
- Institution of Structural Engineers.
- Interview with Ann Vanner.
- Karyn Williams Woman Architectural Technologist of the Year 2019.
- Project architect.
- RIBA
- School of Architectural Technology.
- Student projects released as non-fungible tokens.
- The Courtyard retirement community in Cornwall.
- The history of the architectural profession.
- Year-out student.
Featured articles and news
Do you take the lead in a circular construction economy?
Help us develop and expand this wiki as a resource for academia and industry alike.
Warm Homes Plan Workforce Taskforce
Risks of undermining UK’s energy transition due to lack of electrotechnical industry representation, says ECA.
Cost Optimal Domestic Electrification CODE
Modelling retrofits only on costs that directly impact the consumer: upfront cost of equipment, energy costs and maintenance costs.
The Warm Homes Plan details released
What's new and what is not, with industry reactions.
Could AI and VR cause an increase the value of heritage?
The Orange book: 2026 Amendment 4 to BS 7671:2018
ECA welcomes IET and BSI content sign off.
How neural technologies could transform the design future
Enhancing legacy parametric engines, offering novel ways to explore solutions and generate geometry.
Key AI related terms to be aware of
With explanations from the UK government and other bodies.
From QS to further education teacher
Applying real world skills with the next generation.
A guide on how children can use LEGO to mirror real engineering processes.
Data infrastructure for next-generation materials science
Research Data Express to automate data processing and create AI-ready datasets for materials research.
Wired for the Future with ECA; powering skills and progress
ECA South Wales Business Day 2025, a day to remember.
AI for the conservation professional
A level of sophistication previously reserved for science fiction.
Biomass harvested in cycles of less than ten years.
An interview with the new CIAT President
Usman Yaqub BSc (Hons) PCIAT MFPWS.
Cost benefit model report of building safety regime in Wales
Proposed policy option costs for design and construction stage of the new building safety regime in Wales.
Do you receive our free biweekly newsletter?
If not you can sign up to receive it in your mailbox here.


























