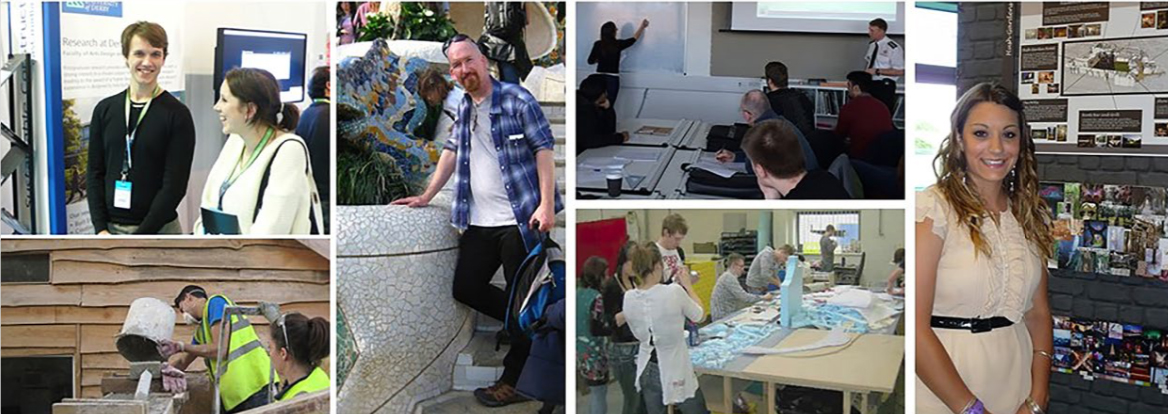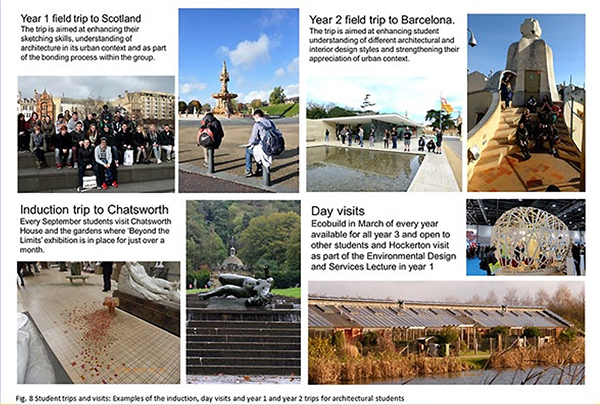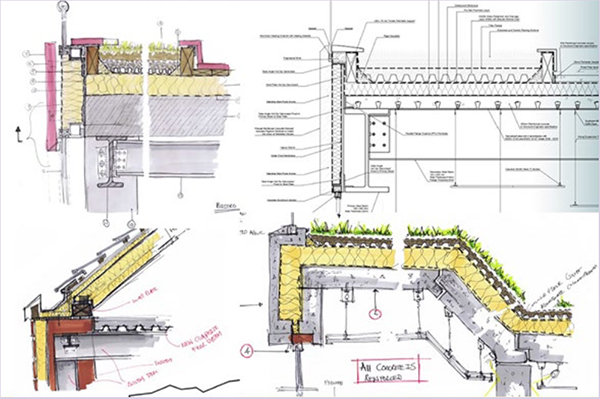Architectural Technology research at University of Derby
Written by Dr Boris Ceranic MSc PhD MCIAT, University of Derby.
[edit] Introduction
The Institute, as part of its Accreditation procedures, recognises educational establishments as Centres of Excellence for demonstrating a robust research culture, which has a direct and significant impact to the discipline of Architectural Technology. Not only do educational establishments prepare future professionals, they are also responsible for some of the innovation which is being adopted by industry.
The University of Derby provides degree programmes for more than 34,000 students across three campuses in Derbyshire — Derby, Buxton and Chesterfield. Located in the heart of England, and in the birthplace of the Industrial Revolution, providing industry-relevant, expert teaching, from foundation and undergraduate degrees through to postgraduate study and research.
The Architectural Technology programme at the University of Derby is one of the longest standing Accredited programmes in the UK, gaining its original Accreditation in Principle over twenty years ago. Furthermore, in 2013, the University successfully attained Centre of Excellence status, having demonstrated excellent links with industry and exemplary postgraduate and research activity in the field of Architectural Technology. Since then, two Masters programmes have been established. In addition, the Diploma in Professional Practice (placement year) forms a link between our Architectural Technology programme and the world of architectural practice. The employability rate of the programme for graduate level destinations was 100% in 2015/16 (DLHE) and 91% in 2016/17.
[edit] Courses
The undergraduate and postgraduate programmes are a combination of technology, design, science of architecture, sustainability and construction and are fully founded on the core subject knowledge requirements of CIAT. The design procedures and technical studio practice forms the basis of study, supported by procurement and contracts, including both legal, management and professional practice studies. This teaching approach is supported by practice and research-active members of staff and by established links with both national and international companies, regional and local industry and Derby City itself.
What makes the programmes distinctive is the quality of the student learning experience facilitated through carefully formulated and tested pedagogical approaches to live project-based learning, in particular related to studio-based modules. These are founded upon a constructivist pedagogical model. In terms of its distinct pedagogical value and recognised theories of learning, the live project-based learning also provides for experiential learning, social constructionism, situated learning and collaborative learning.
The most recent student membership figures supplied indicate 95%+ student membership uptake from the University of Derby.
The immediate research environment is provided by the Built Environment Research Group, which whilst working as a multidisciplinary teams focuses on a research profile that in particular underpins teaching and the curriculum in areas of sustainable and technical architecture, construction and civil engineering. Current research themes are organised around following key areas:
- Sustainable Architecture
- Healthy Buildings
- Technology and Materials
- BIM and Project Collaboration
- Digital Technologies
- Education and Pedagogical Research
[edit] Innovative Approach to Sustainable Material Sourcing and its Impact on Building Performance
A novel use of building materials and their impact on the building performance and its climatic adaptability is explored, based on a complex case study of a unique low energy sustainable building project. In particular, an innovative use of sycamore and its suitability as a structural and constructional timber has been investigated and reported, given that the current codes of practice deem that is not appropriate for structural applications due to its durability.
A research method of in-situ longitudinal study has been adopted, concentrating on the monitoring and assessment of its structural performance and conditions in which it might deteriorate. On the component level, the research reports on the methods and standards of sycamore grading and classification, service classes, resistance to decay, impact of the moisture movement and results of its laboratory and in situ testing. On the system level, the climatic adaptability of the building as a whole has been analysed via dynamic performance simulation and compared to the in-situ measurements. This was important in order to develop a holistic building performance monitoring strategy, but in particular, to understand the impact of building microclimate on the sycamore frame and hempcrete components of the external load-bearing wall.
So far research has concluded that sycamore can be used as structural and constructional material in building design, but due attention has to be paid to construction detailing and provision of a breathable, low humidity environment with an effective resistance to decay and insect attack. This includes measures that ensure a low equilibrium moisture content conditions, effective ventilation provision and appropriate service class uses. It is important to state however, given the single site locality of sycamore sourcing, that results can only be interpreted in the context of the given case study, i.e. they cannot be extrapolated to broader geographical extents.
[edit] Rapid Deployment Modular Building Solutions and Climatic Adaptability: Case Based Study of a Novel Approach to ‘Thermal Capacity on Demand’
In this research, a novel ‘thermal capacity on demand’ approach to modular thermal storage design has been discussed, seen as a key to the climatic adaptability of a proposed Smart-POD building system and its energy performance.
Smart-POD is a unique and innovative research project which provides an alternative to traditional classroom design. It proposes a rapid deployment building solution, temporary or permanent in its use, modular in design, flexible in set-up and self-sustaining in use, requiring minimal site preparation, and meeting all its energy demands from renewable energy sources. Its feasibility was tested by a design case study which investigated climatic adaptability based on the proposed approach. This approach uniquely combines balancing of energy demand and supply using renewable technologies and a bespoke low temperature thermal store. It further proposes to use an open source Building energy Management System (oBeMS) conceived in this research, to intelligently manage thermal, ventilation and humidity control strategies which adapt to the climate, season and weather in which the building is placed.
The predicted performance of proposed system demonstrates potential for an effective diurnal climatic adaptability, enhanced by integrated passive design strategies, and intelligent modes of building control. The method of BIM integrated sustainable design analysis (SDA) and building management system (BMS) has also been deliberated, as a framework for exploring the integration of proposed building management system into smart building environments (SBEs).
--CIAT
[edit] Related articles on Designing Buildings
- Architectural Technology research at Robert Gordon University.
- Architectural Technology research at Sheffield Hallam University.
- Architectural Technology research at Edinburgh Napier University.
- Architectural design.
- Architectural education.
- Architectural technician.
- Architectural technologist - delineation of roles.
- Architectural Technology Awards 2020.
- Architectural Technology Awards 2021.
- Architectural technology, wellbeing and COVID-19.
- Brewer Smith Brewer Group London Office.
- Centres of excellence for architectural technology research and education
- Changing attitudes towards the mental wellbeing of early career Architectural Technology professionals.
- Chartered Institute of Architectural Technologists
- Chartered Institute of Building.
- CIBSE.
- Construction industry institutes and associations.
- Design and technology DT.
- How much carbon are your buildings responsible for?
- Institution of Civil Engineers.
- Institution of Structural Engineers.
- Interview with Ann Vanner.
- Karyn Williams Woman Architectural Technologist of the Year 2019.
- Project architect.
- RIBA
- School of Architectural Technology.
- Student projects released as non-fungible tokens.
- The Courtyard retirement community in Cornwall.
- The history of the architectural profession.
- Year-out student.
Featured articles and news
A case study and a warning to would-be developers
Creating four dwellings for people to come home to... after half a century of doing this job, why, oh why, is it so difficult?
Reform of the fire engineering profession
Fire Engineers Advisory Panel: Authoritative Statement, reactions and next steps.
Restoration and renewal of the Palace of Westminster
A complex project of cultural significance from full decant to EMI, opportunities and a potential a way forward.
Apprenticeships and the responsibility we share
Perspectives from the CIOB President as National Apprentice Week comes to a close.
The first line of defence against rain, wind and snow.
Building Safety recap January, 2026
What we missed at the end of last year, and at the start of this...
National Apprenticeship Week 2026, 9-15 Feb
Shining a light on the positive impacts for businesses, their apprentices and the wider economy alike.
Applications and benefits of acoustic flooring
From commercial to retail.
From solid to sprung and ribbed to raised.
Strengthening industry collaboration in Hong Kong
Hong Kong Institute of Construction and The Chartered Institute of Building sign Memorandum of Understanding.
A detailed description from the experts at Cornish Lime.
IHBC planning for growth with corporate plan development
Grow with the Institute by volunteering and CP25 consultation.
Connecting ambition and action for designers and specifiers.
Electrical skills gap deepens as apprenticeship starts fall despite surging demand says ECA.
Built environment bodies deepen joint action on EDI
B.E.Inclusive initiative agree next phase of joint equity, diversity and inclusion (EDI) action plan.
Recognising culture as key to sustainable economic growth
Creative UK Provocation paper: Culture as Growth Infrastructure.
Futurebuild and UK Construction Week London Unite
Creating the UK’s Built Environment Super Event and over 25 other key partnerships.
Welsh and Scottish 2026 elections
Manifestos for the built environment for upcoming same May day elections.
Advancing BIM education with a competency framework
“We don’t need people who can just draw in 3D. We need people who can think in data.”




























