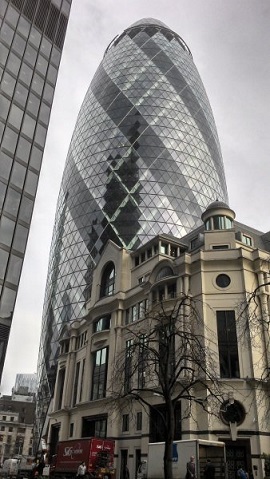30 St. Mary Axe
Contents |
[edit] Introduction
30 St. Mary Axe, widely known as ‘The Gherkin’, is a commercial office building in the heart of the City of London. Since its completion in December 2003, it has become one of the UK’s most distinctive buildings and a symbol of 21st century London.
The building was designed by the architect Norman Foster and Arup Group and was constructed by Skanska.
In 1992, the Provisional IRA exploded a bomb close to the Baltic Exchange which previously stood on the site. The bomb caused substantial damage to the building façade, and despite the intentions of conservation groups such as English Heritage (now Heritage England), the decision was taken to dismantle the building to make way for a new development.
In 1996, Trafalgar House submitted their plans for a Millennium Tower skyscraper, which was abandoned due to concerns about the proposed height of 386 metres being out-of-scale with the City of London at the time.
Foster and Arup then became involved with a new design, and Deputy Prime Minister John Prescott granted planning permission in 2000. Construction began the following year.
[edit] Design and construction
The design has a circular plan, that widens in profile as it rises and then tapers towards the top, giving it the distinctive ‘gherkin’ shape. However, despite the building’s curved glass shape, the only piece of curved glass is the cap at the very top.
The shape of the building reduces the need for reinforcement to stiffen the structure and resist wind loads. Diagonal braces at the perimeter mean the floor space inside the building is free from columns.
Norman Foster’s design was inspired by ideas developed in the 1970s by Buckminster Fuller for a Climatroffice, a concept for a building to have a free-form glass skin in which a microclimate could be sustained.
The building’s ‘diagrid’ structure, a grid of diagonally-interlocking steel elements, means that each successive floor is offset, creating a spiral atrium. Gaps in each floor act as a ventilation system. Warm air is vented out of the building during warm months and drawn into the building during cold months. The energy efficient design of the building means that its consumption is thought to be 50% lower than a typical skyscraper.
[edit] Completion
The building was completed in December 2003 and opened on 28 April 2004, winning that year’s RIBA Stirling Prize in an unprecedented unanimous decision.
The building went on sale in September 2006 for £600 million. In 2007, IVG Immobilien AG and UK investment firm Evans Randall purchased the building for £630 million.
In April 2014, the building was put up for sale again, and in November 2014 was purchased by the Safra Group for £700 million.
With several commercial tenants, the building is only intermittently opened to the public. The top level dome (40th floor) houses a bar for tenants and their guests, and there is a restaurant on the 39th floor and private dining rooms on the 38th.
[edit] Project data:
- Address: St. Mary Axe, London
- Construction period: 2001 – 2003
- Height: 180 m (591 ft)
- Floor count: 41
- Floor area: 47,950 m2 (516,100 sq ft)
- Architect: Foster and Partners
- Developer: Sellar Property Group
- Main contractor: Arup
- Notable prizes: Stirling Prize 2004, First Prize – Emporis Skyscraper Award 2003, London Architecture Biennale – Best New London Building, Civic Trust Award,
[edit] Find out more
[edit] Related articles on Designing Buildings Wiki
- 20 Fenchurch Street.
- BT Tower.
- Buckminster Fuller.
- City Cluster, City of London.
- City Cluster, Kit of Parts.
- City Hall, London.
- Concept architectural design.
- Dancing House, Prague.
- Guggenheim Museum, Bilbao.
- Habitat 67.
- Leadenhall building.
- Lloyd's of London.
- Luxor Las Vegas.
- Nakagin Capsule Tower.
- NatWest Tower
- Norman Foster.
- SIS Building.
- The Shard.
- Tallest buildings in the world.
- Torre Agbar.
[edit] External references
- BrightHub - The Gherkin
- Design Book Mag - Designing the Gherkin
- Foster and Partners
Featured articles and news
Reform of the fire engineering profession
Fire Engineers Advisory Panel: Authoritative Statement, reactions and next steps.
Restoration and renewal of the Palace of Westminster
A complex project of cultural significance from full decant to EMI, opportunities and a potential a way forward.
Apprenticeships and the responsibility we share
Perspectives from the CIOB President as National Apprentice Week comes to a close.
The first line of defence against rain, wind and snow.
Building Safety recap January, 2026
What we missed at the end of last year, and at the start of this...
National Apprenticeship Week 2026, 9-15 Feb
Shining a light on the positive impacts for businesses, their apprentices and the wider economy alike.
Applications and benefits of acoustic flooring
From commercial to retail.
From solid to sprung and ribbed to raised.
Strengthening industry collaboration in Hong Kong
Hong Kong Institute of Construction and The Chartered Institute of Building sign Memorandum of Understanding.
A detailed description from the experts at Cornish Lime.
IHBC planning for growth with corporate plan development
Grow with the Institute by volunteering and CP25 consultation.
Connecting ambition and action for designers and specifiers.
Electrical skills gap deepens as apprenticeship starts fall despite surging demand says ECA.
Built environment bodies deepen joint action on EDI
B.E.Inclusive initiative agree next phase of joint equity, diversity and inclusion (EDI) action plan.
Recognising culture as key to sustainable economic growth
Creative UK Provocation paper: Culture as Growth Infrastructure.
Futurebuild and UK Construction Week London Unite
Creating the UK’s Built Environment Super Event and over 25 other key partnerships.
Welsh and Scottish 2026 elections
Manifestos for the built environment for upcoming same May day elections.
Advancing BIM education with a competency framework
“We don’t need people who can just draw in 3D. We need people who can think in data.”

























Comments