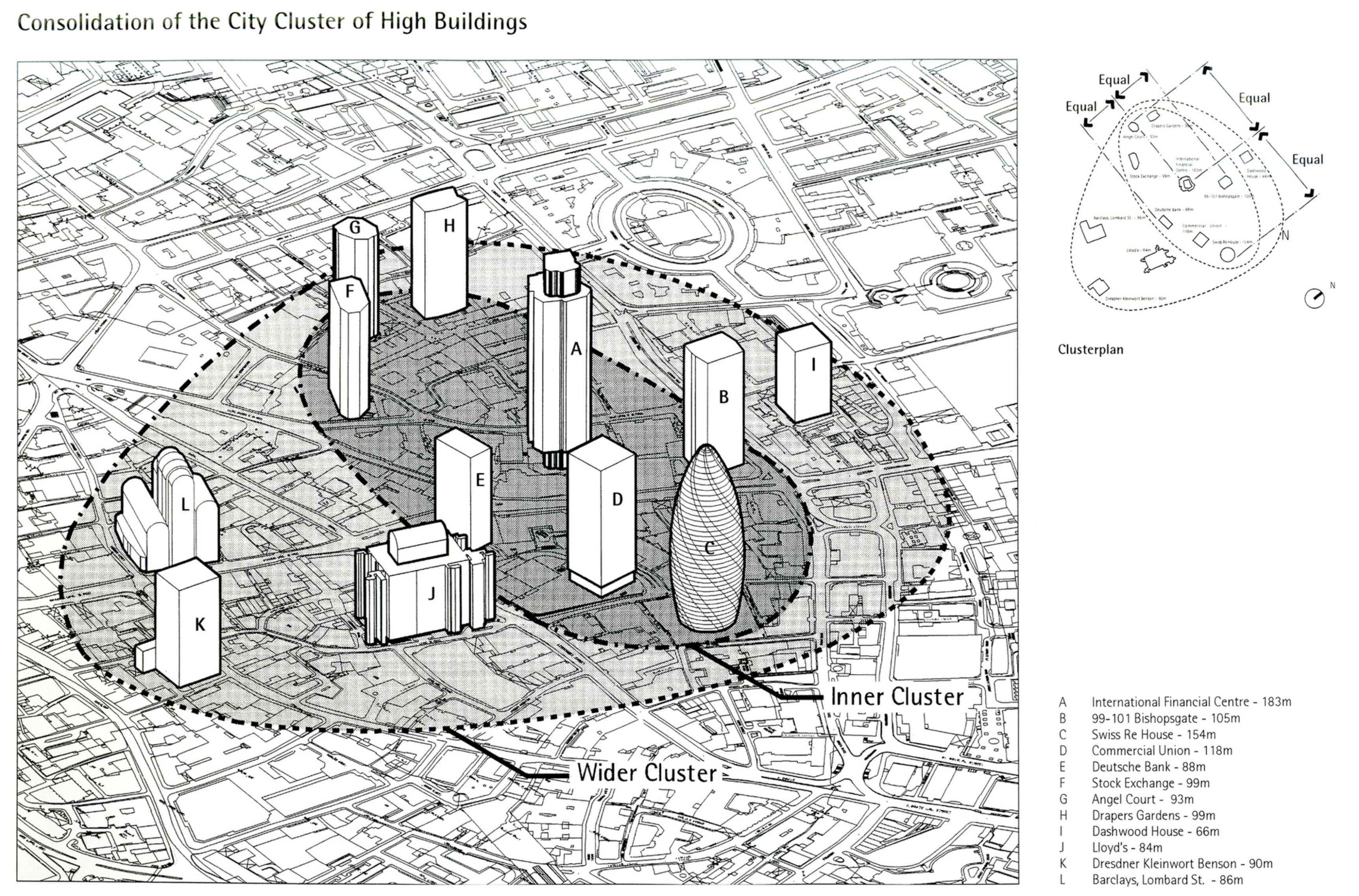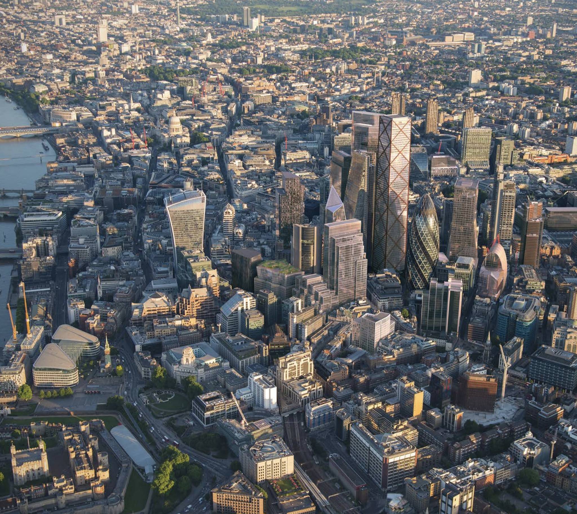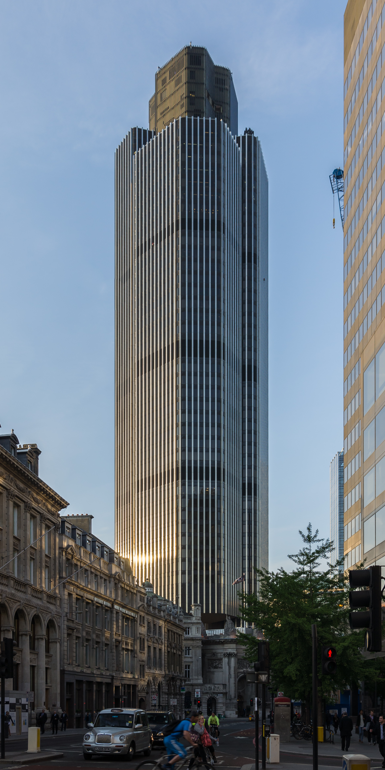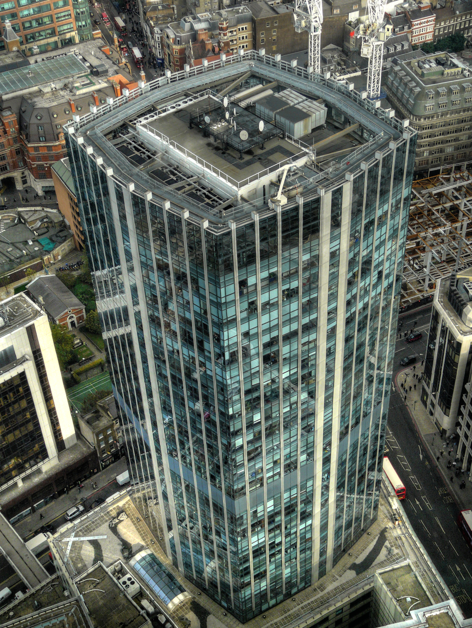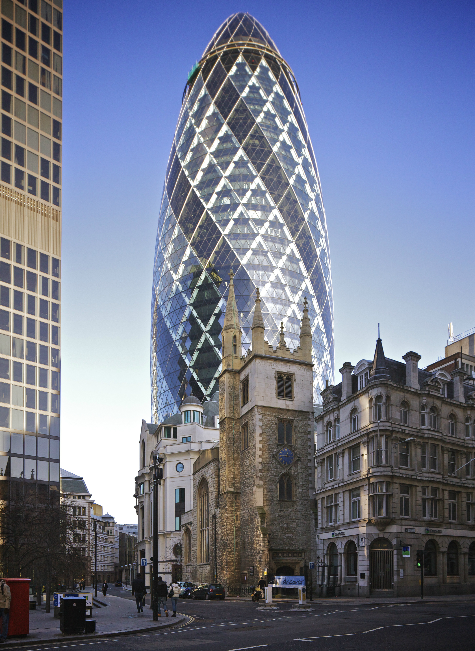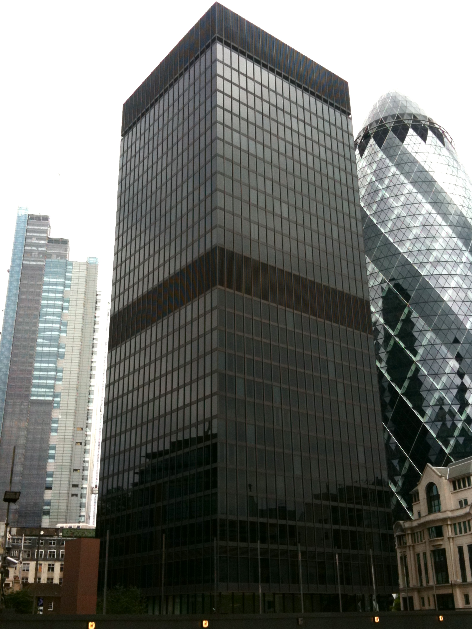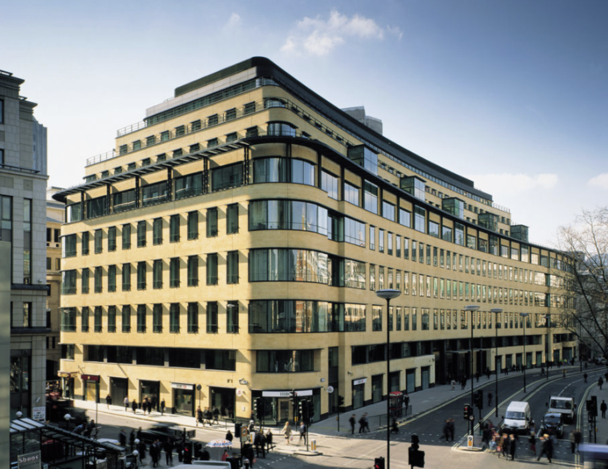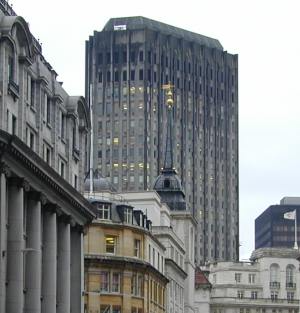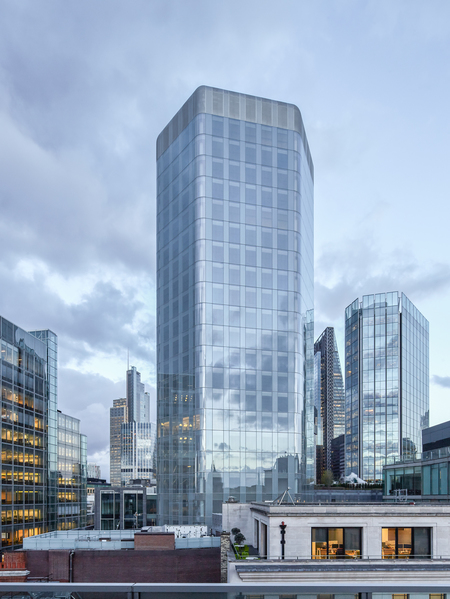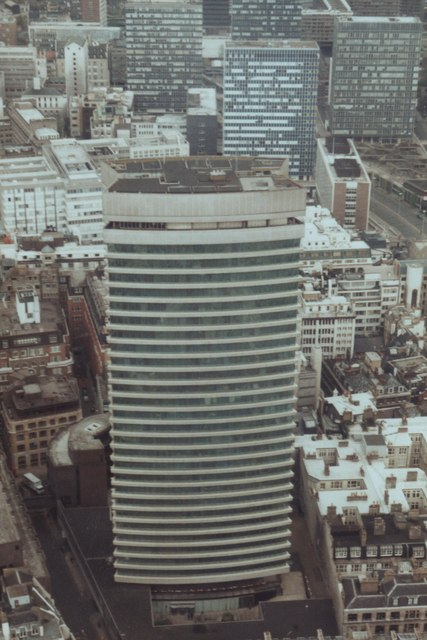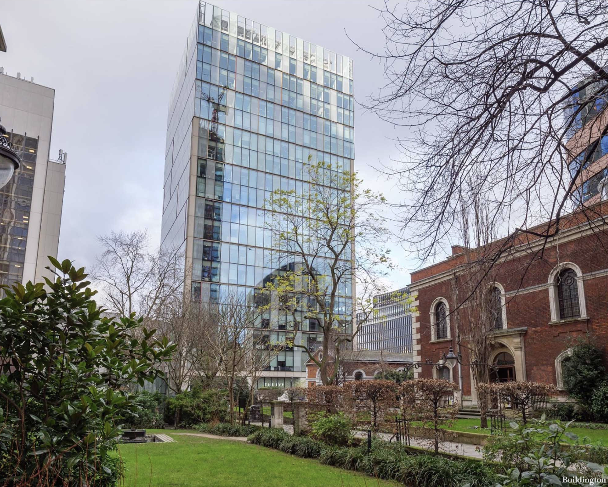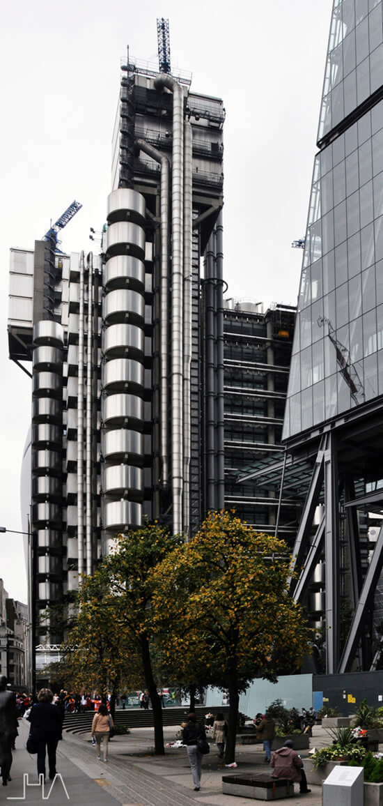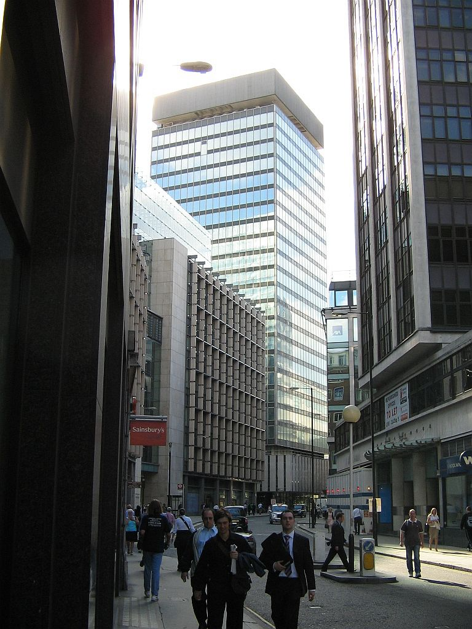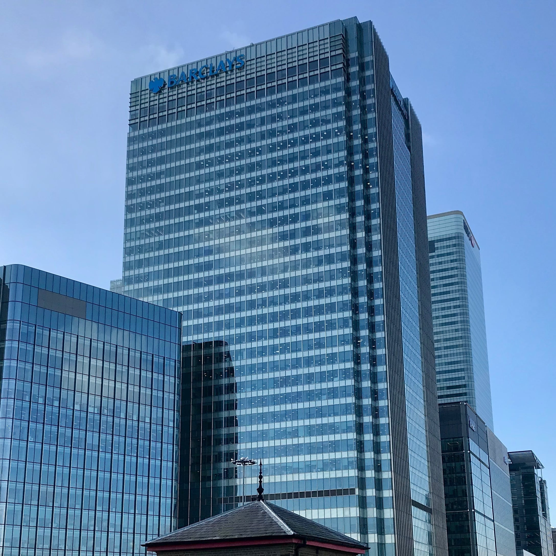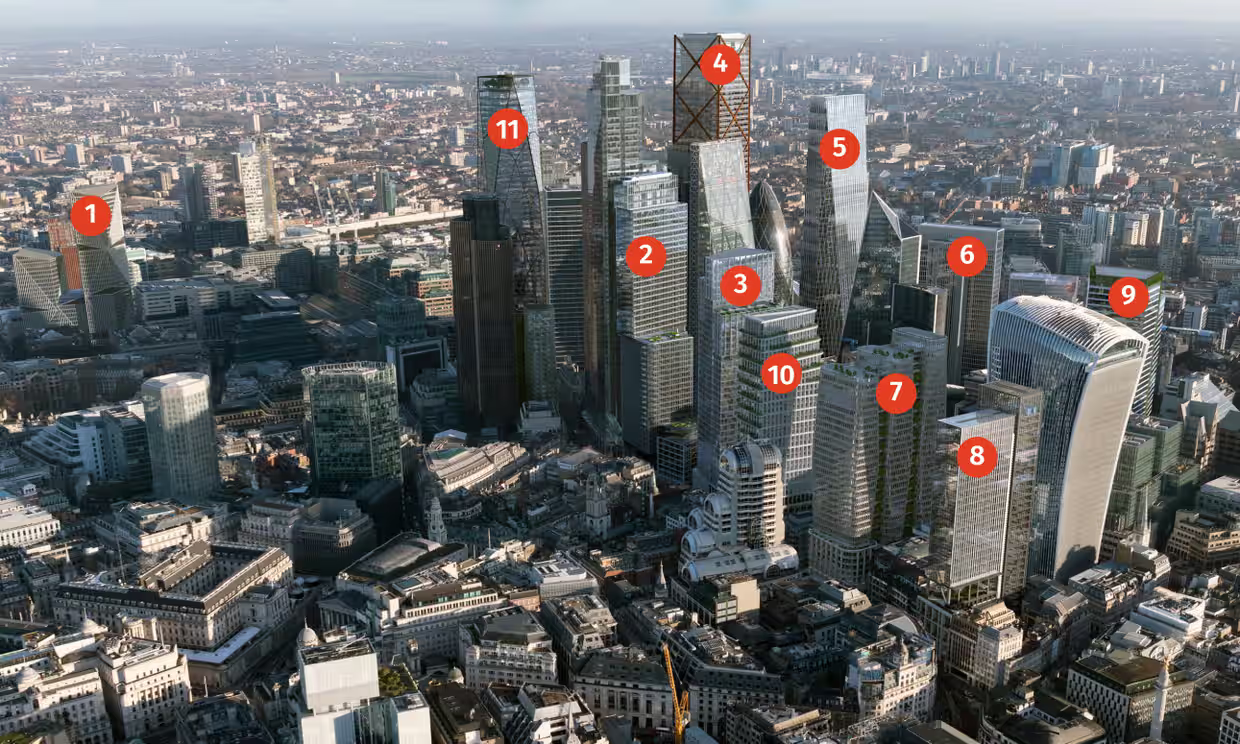City Cluster, City of London
• Drawing 1: "Consolidation of the City Cluster of High Buildings." Courtesy of Foster + Partners, 1998. [1]
- "Drawings like this one from an intermediate planning and design report suggested that the tower would enhance the skyline by completing the “cluster” of towers in the City’s northeastern quadrant."
- (Foster + Partners)
[edit] INTRODUCTION
"The City Cluster comprises an ever densifying and expanding part of the City of London, as evidenced by the ongoing construction of tall architectural towers and an increasing working population which provides a demanding audience on the historic streets and spaces of the Cluster. The public realm must respond to these demands and pressures to enable economic growth and maintain and extend the reputation and attractiveness of the Cluster as a global leader in financial services and reaffirm itself as a destination, both as a workplace and as a cultural attraction beyond the working day. Against this changing backdrop, the public realm must have not only the capacity to accommodate change but also predict and encourage new uses in support of the wider ambitions of the area."
City of London (2019) 'The City Cluster Vision'
[edit] • A glimpse of 'The City Cluster Vision'
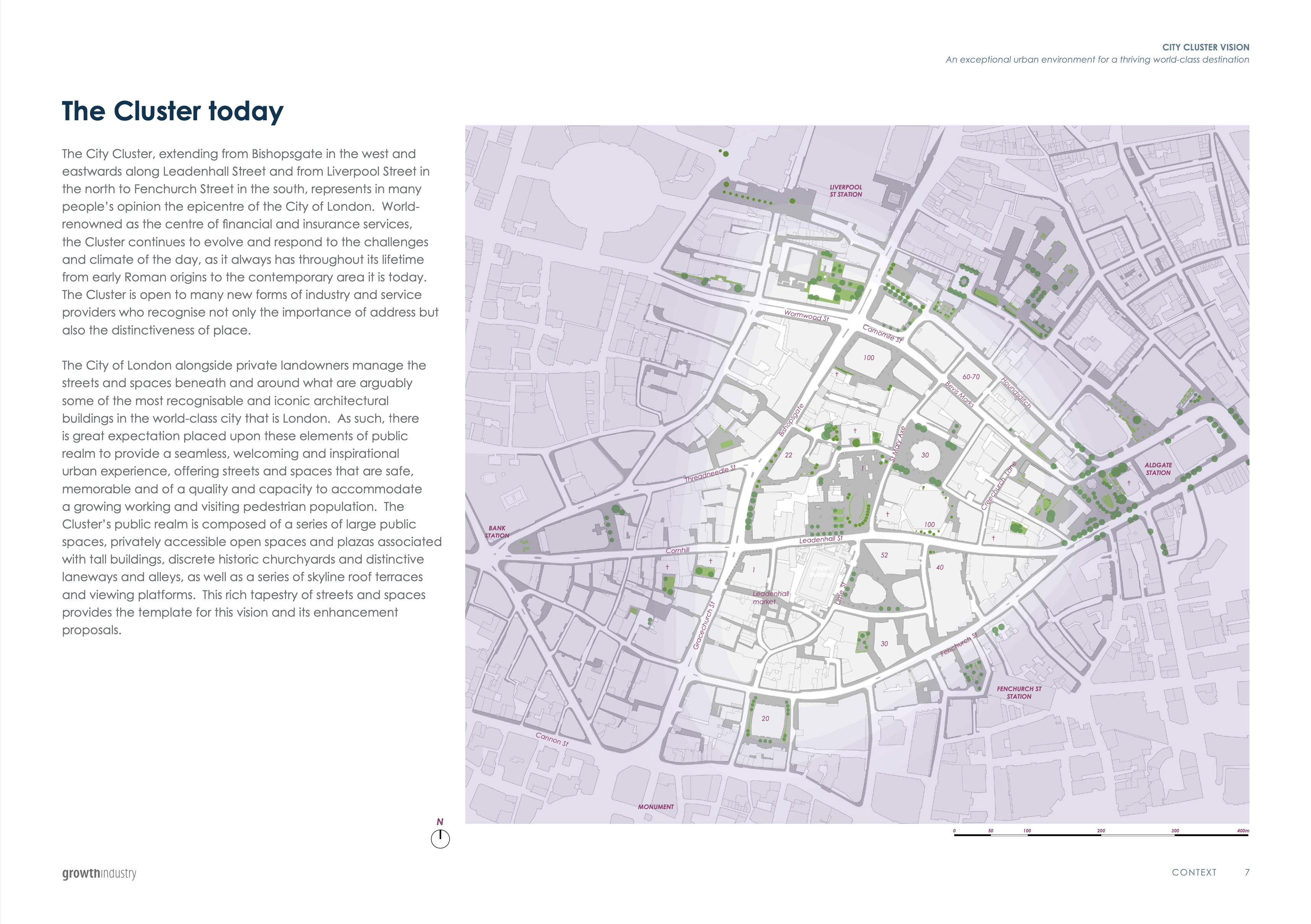
|
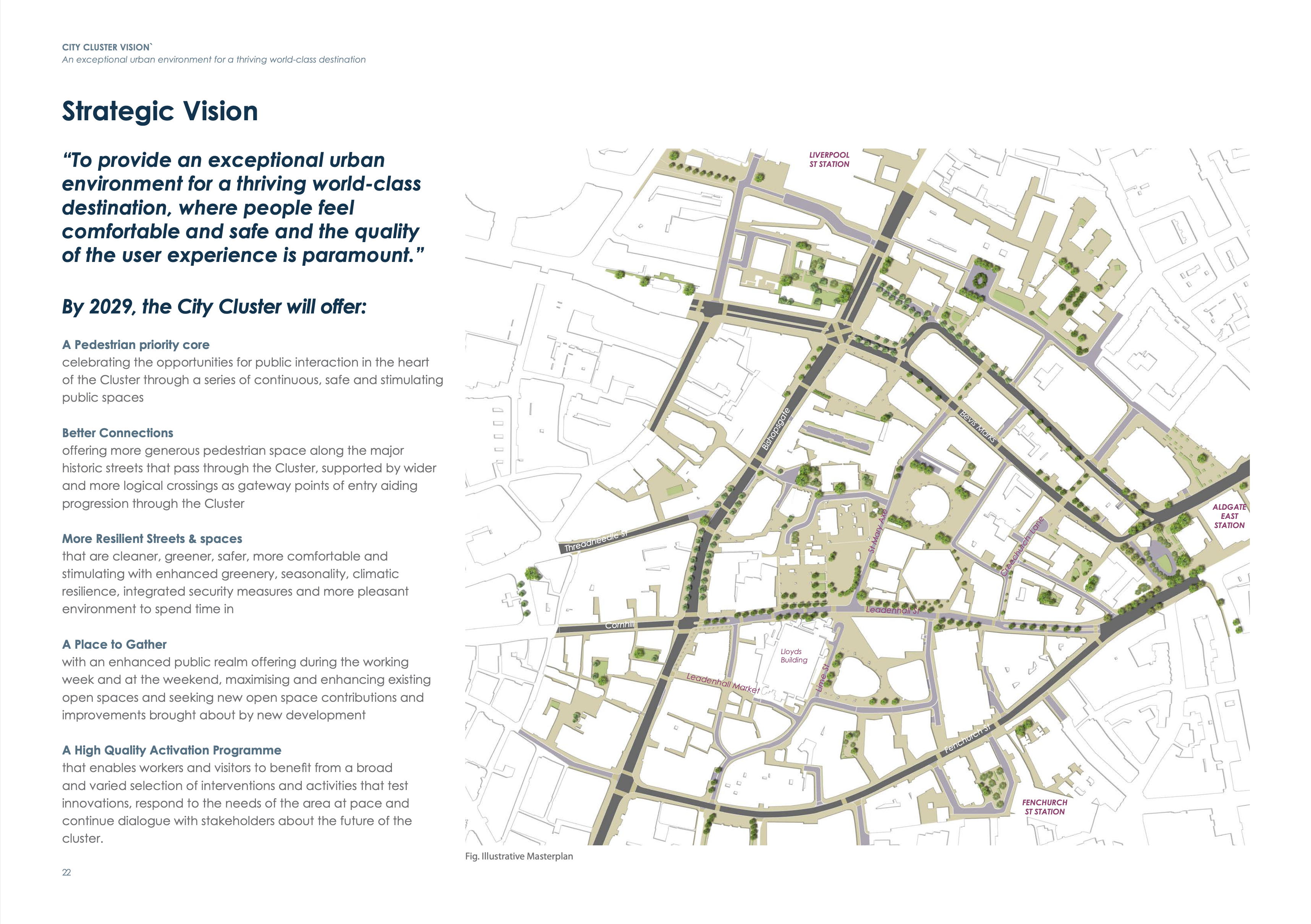
|
[edit] • 1600-2021 From Tudor times to the 21st Century
In 2021, Ollie Bye released a video entitled 'The Growth of London: Every Year' which illustrates the growth of London from 47 to 2021. [2]
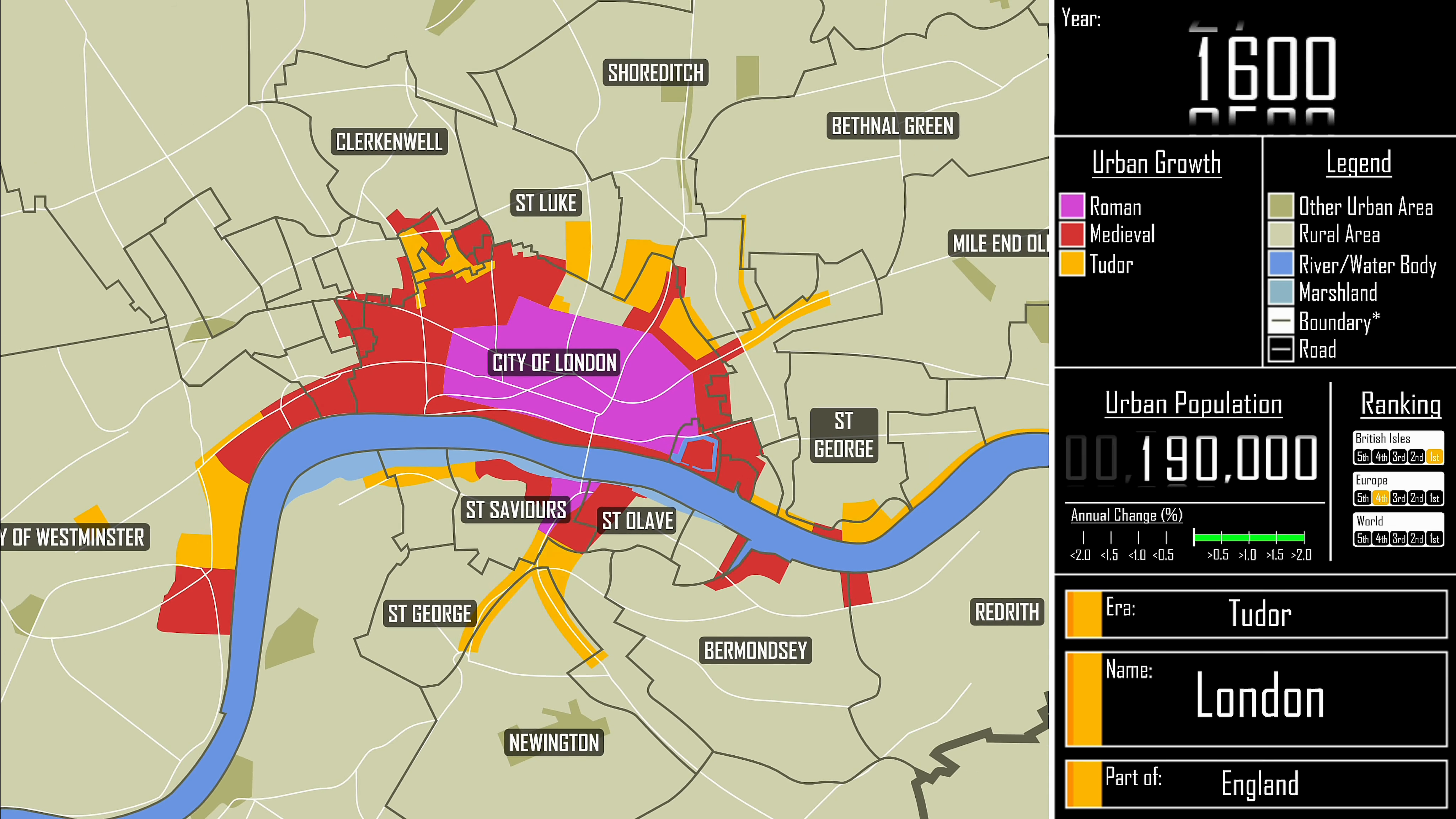
|
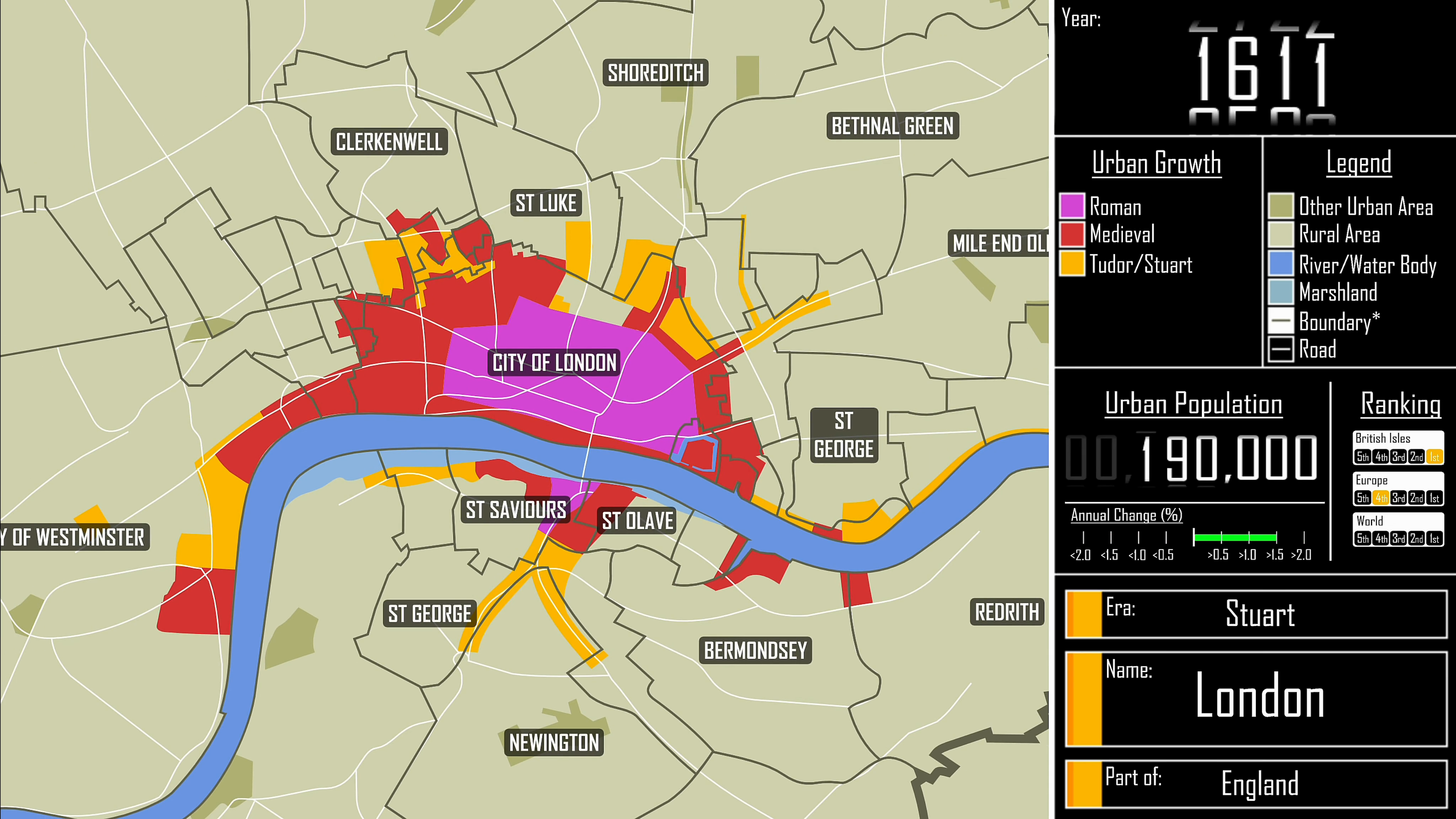
|
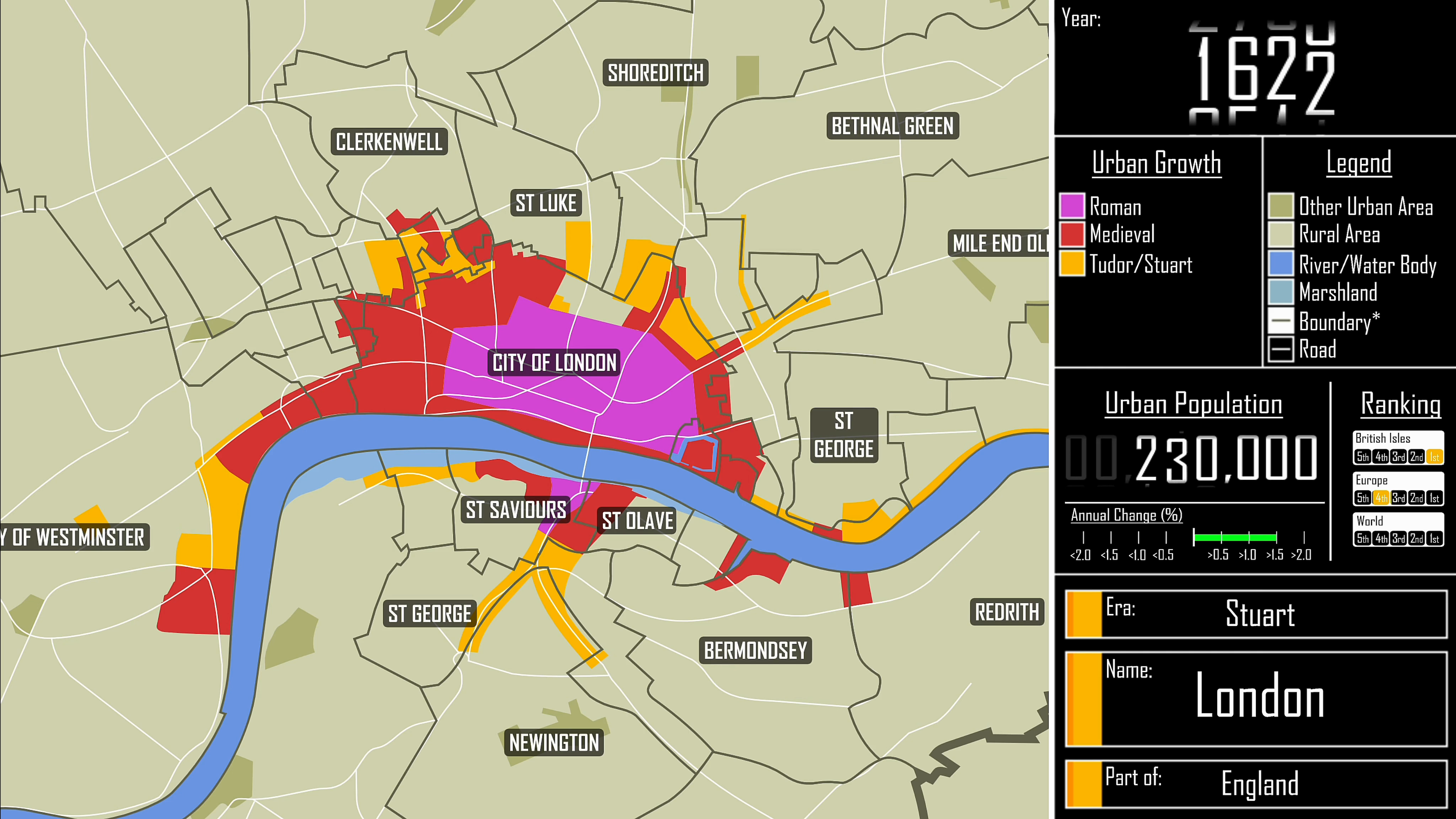
|
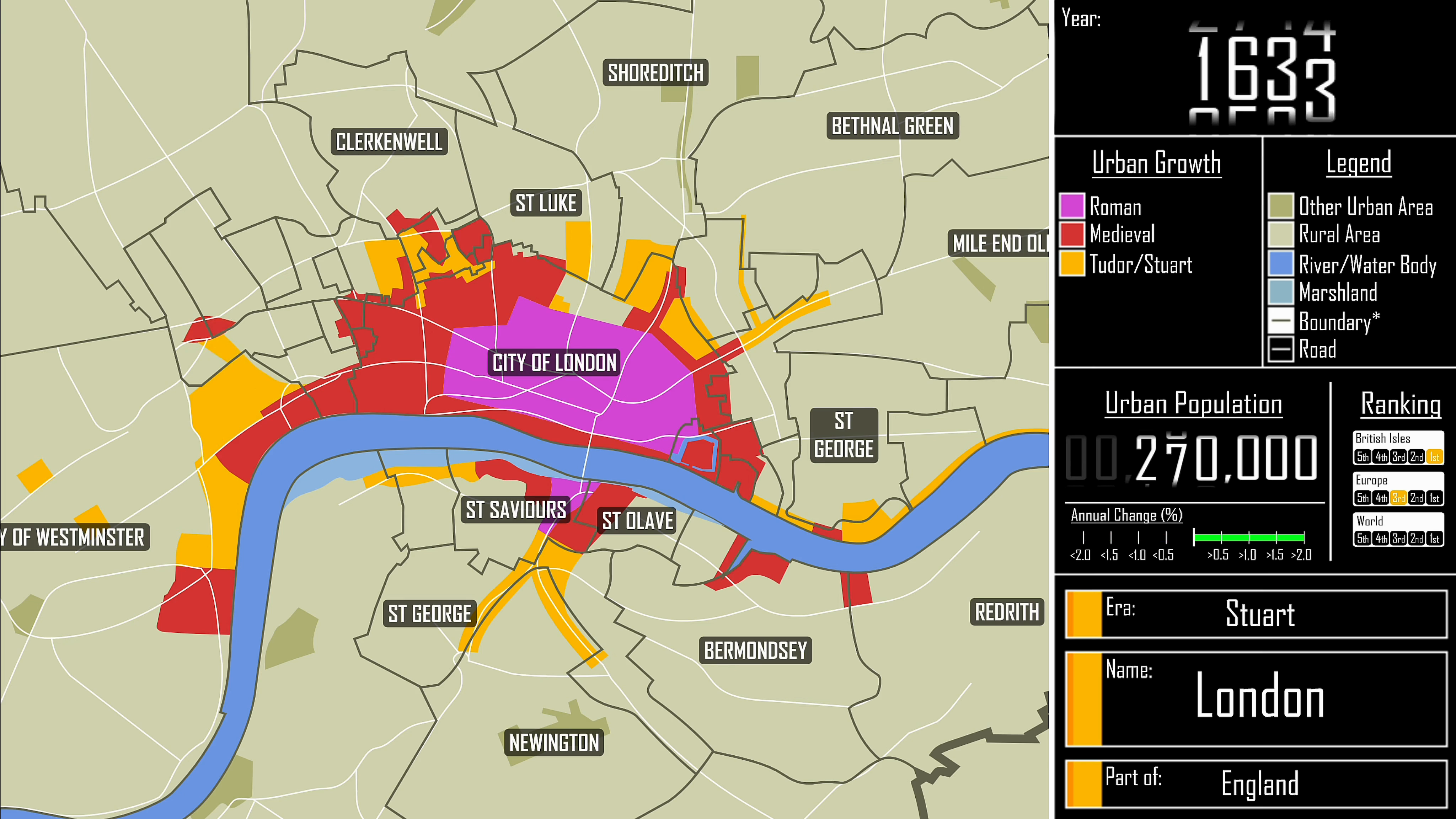
|
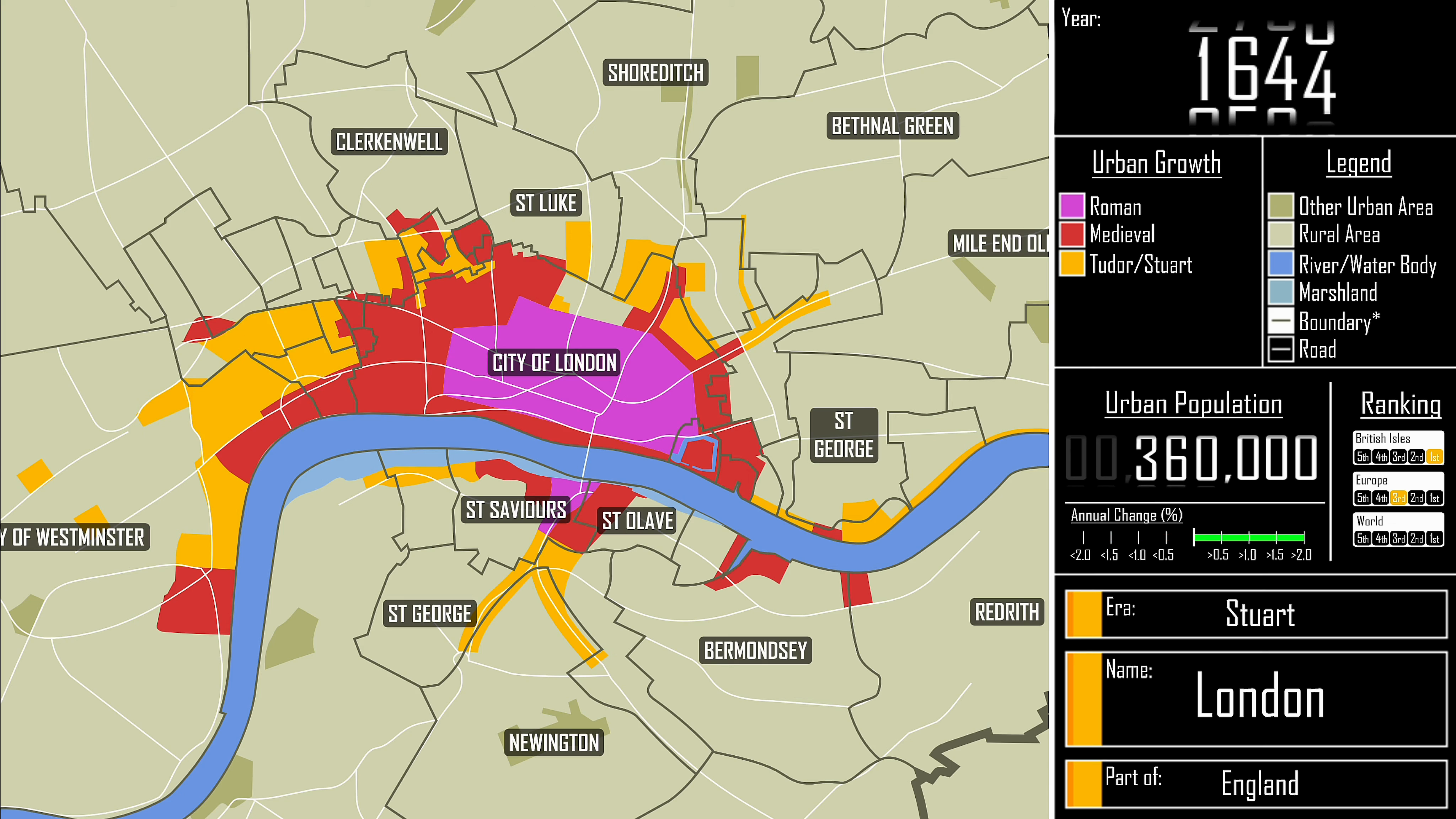
|
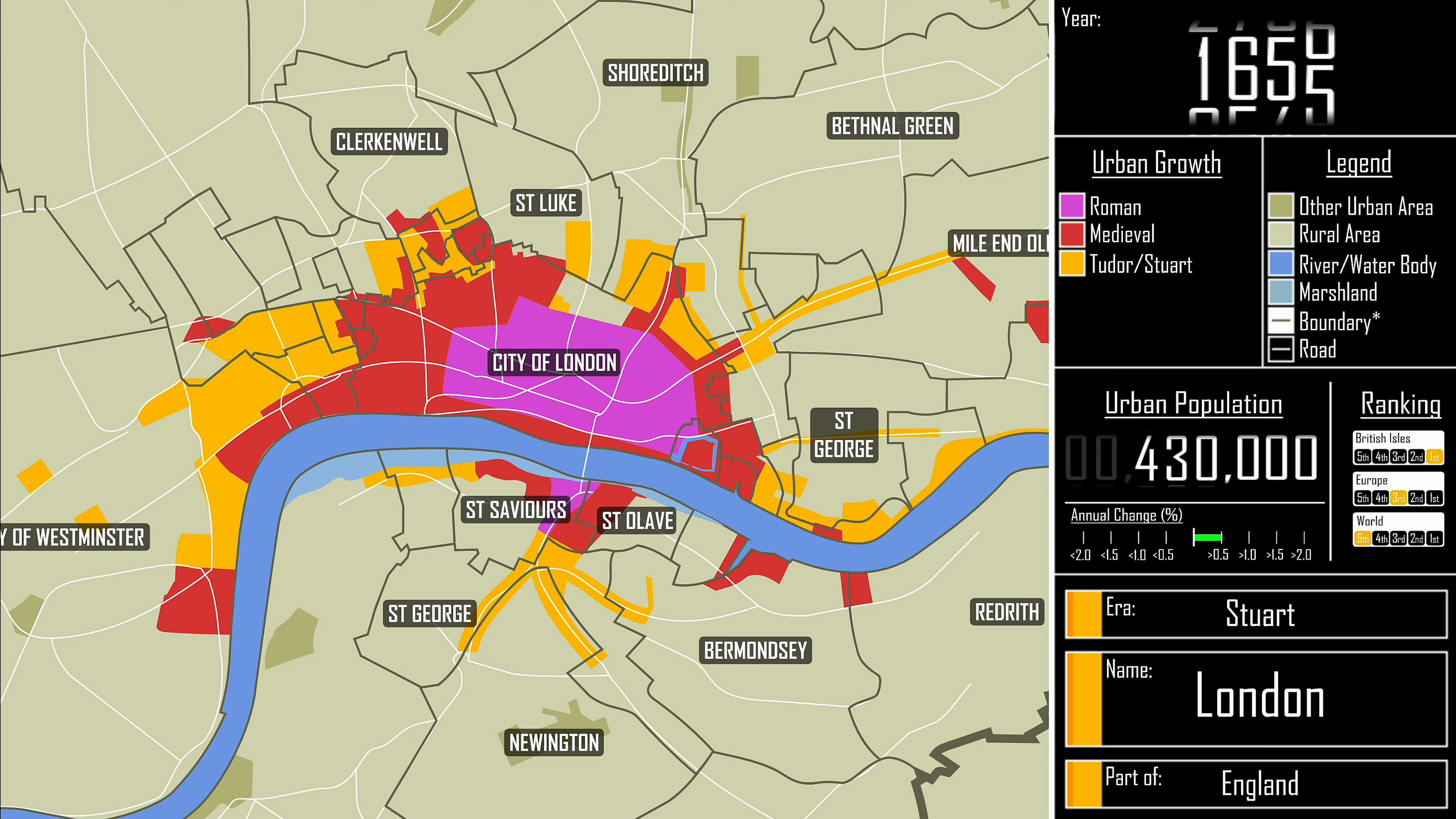
|
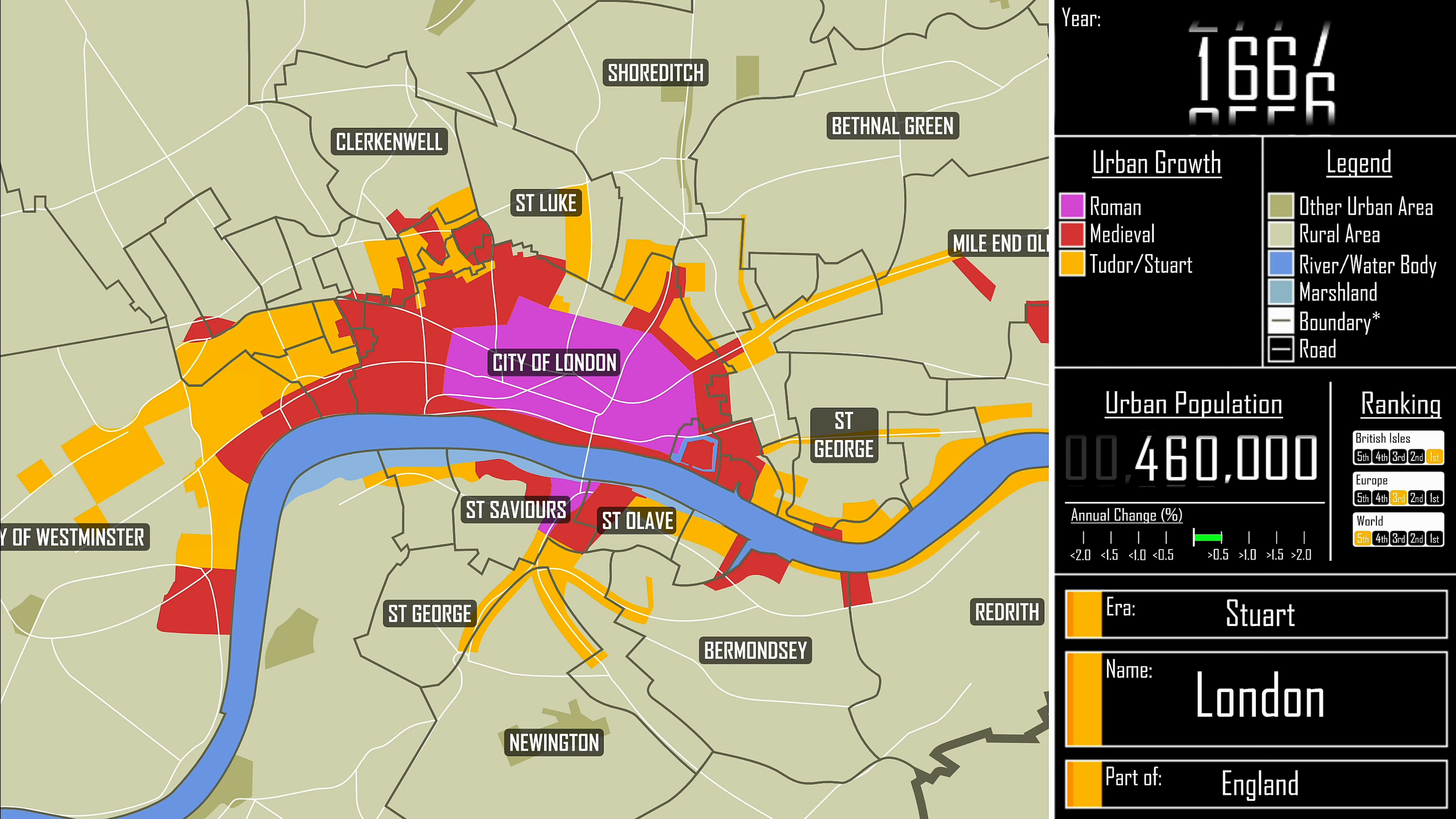
|
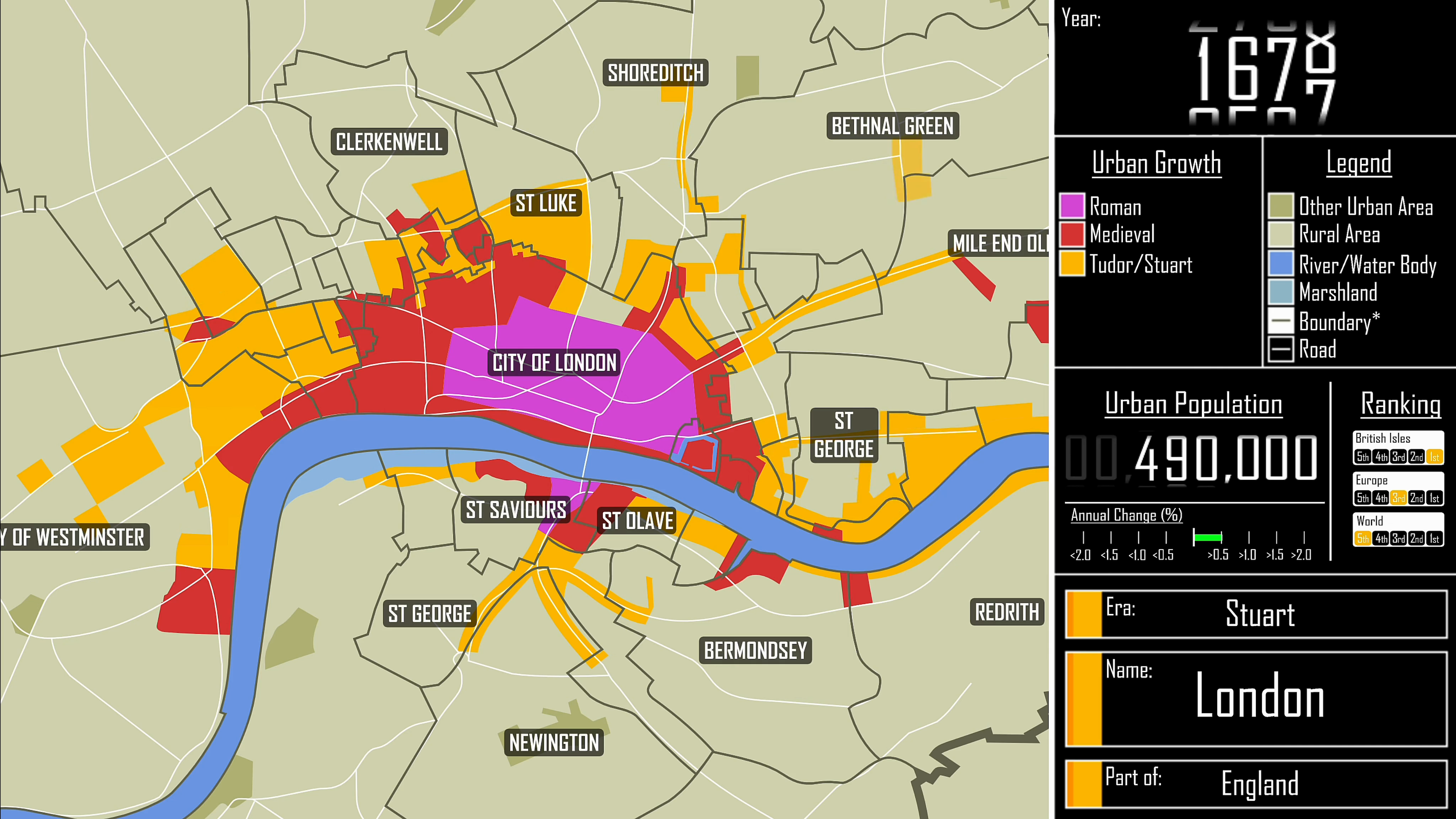
|
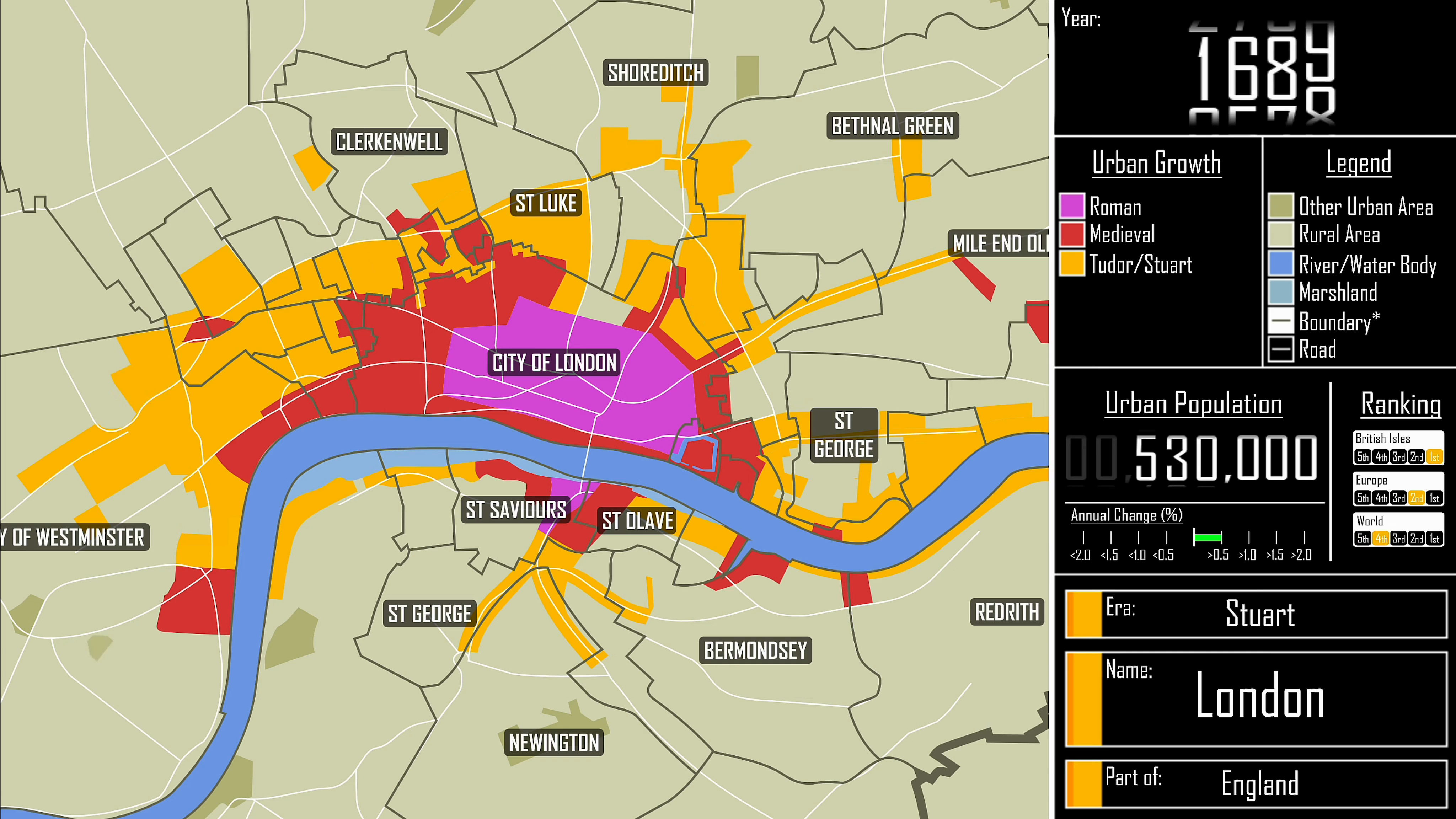
|
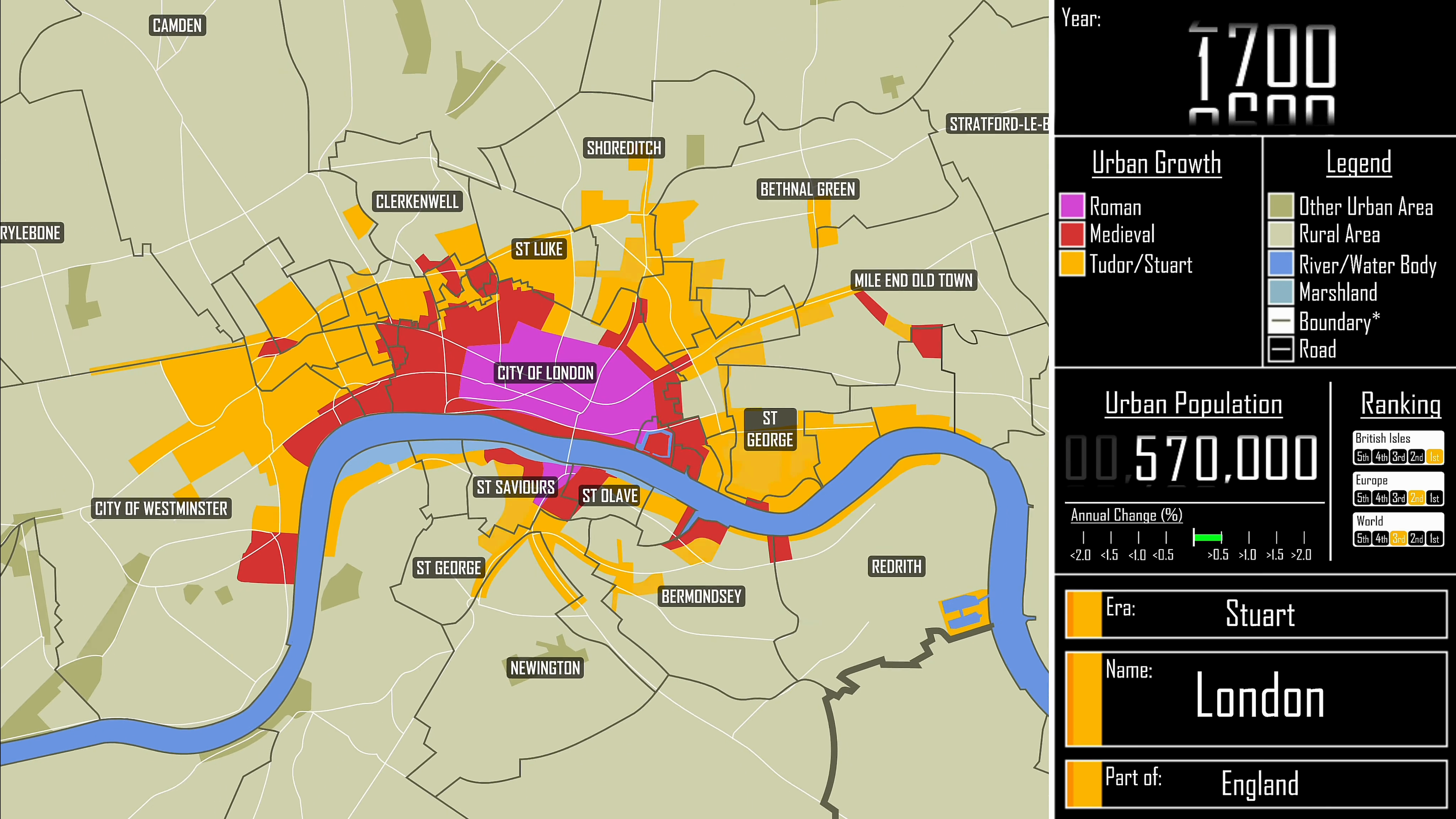
|
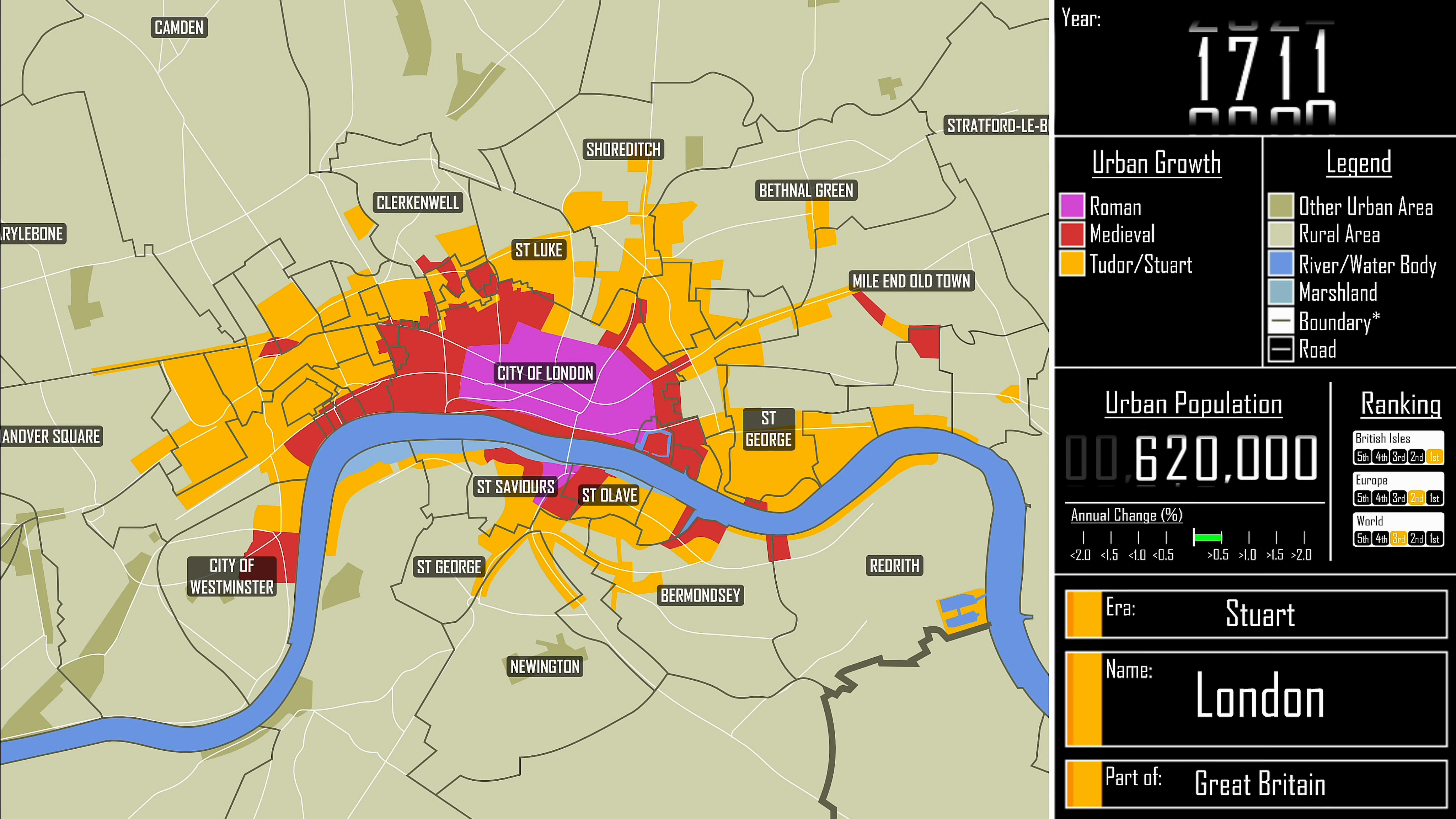
|
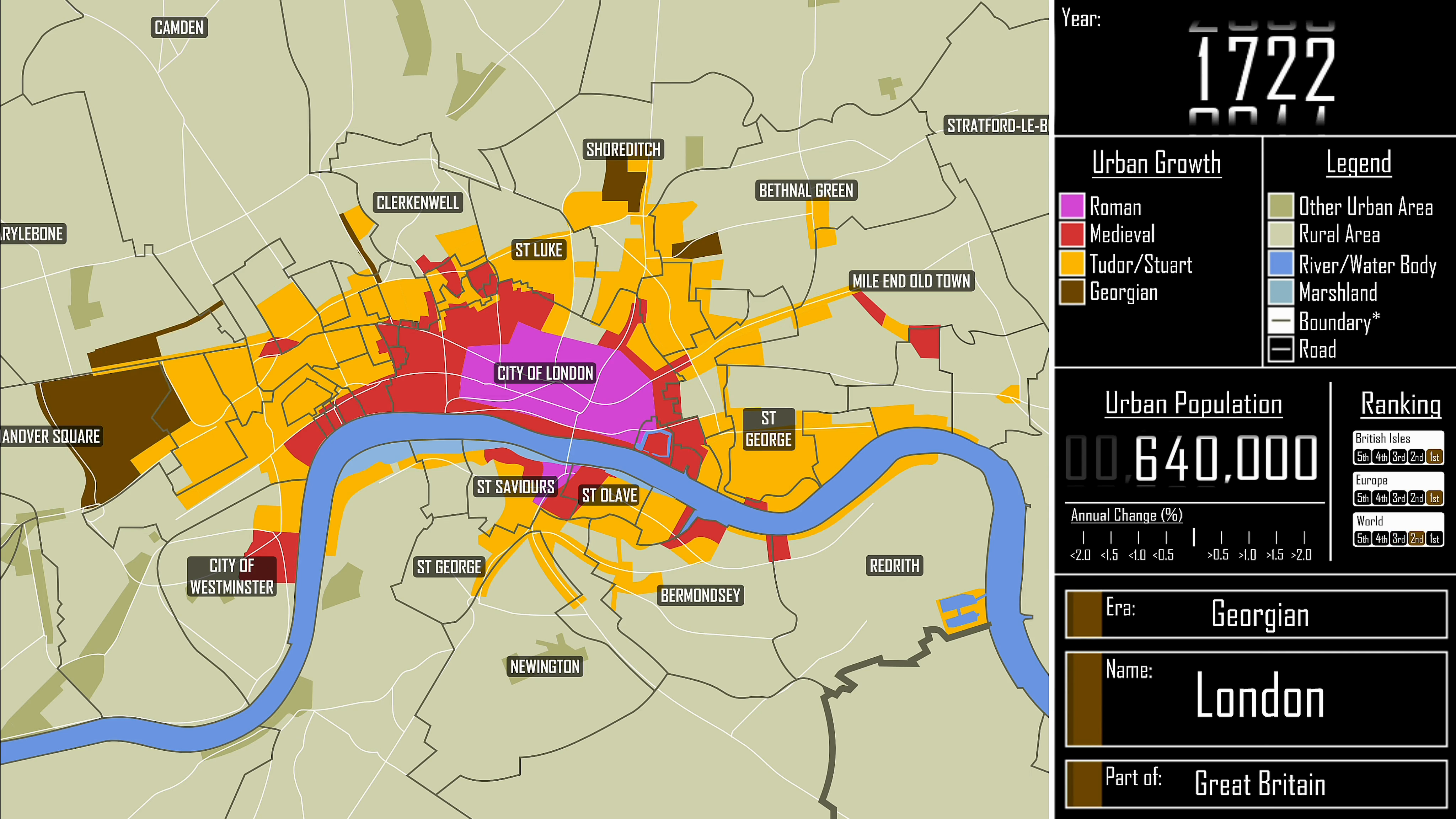
|
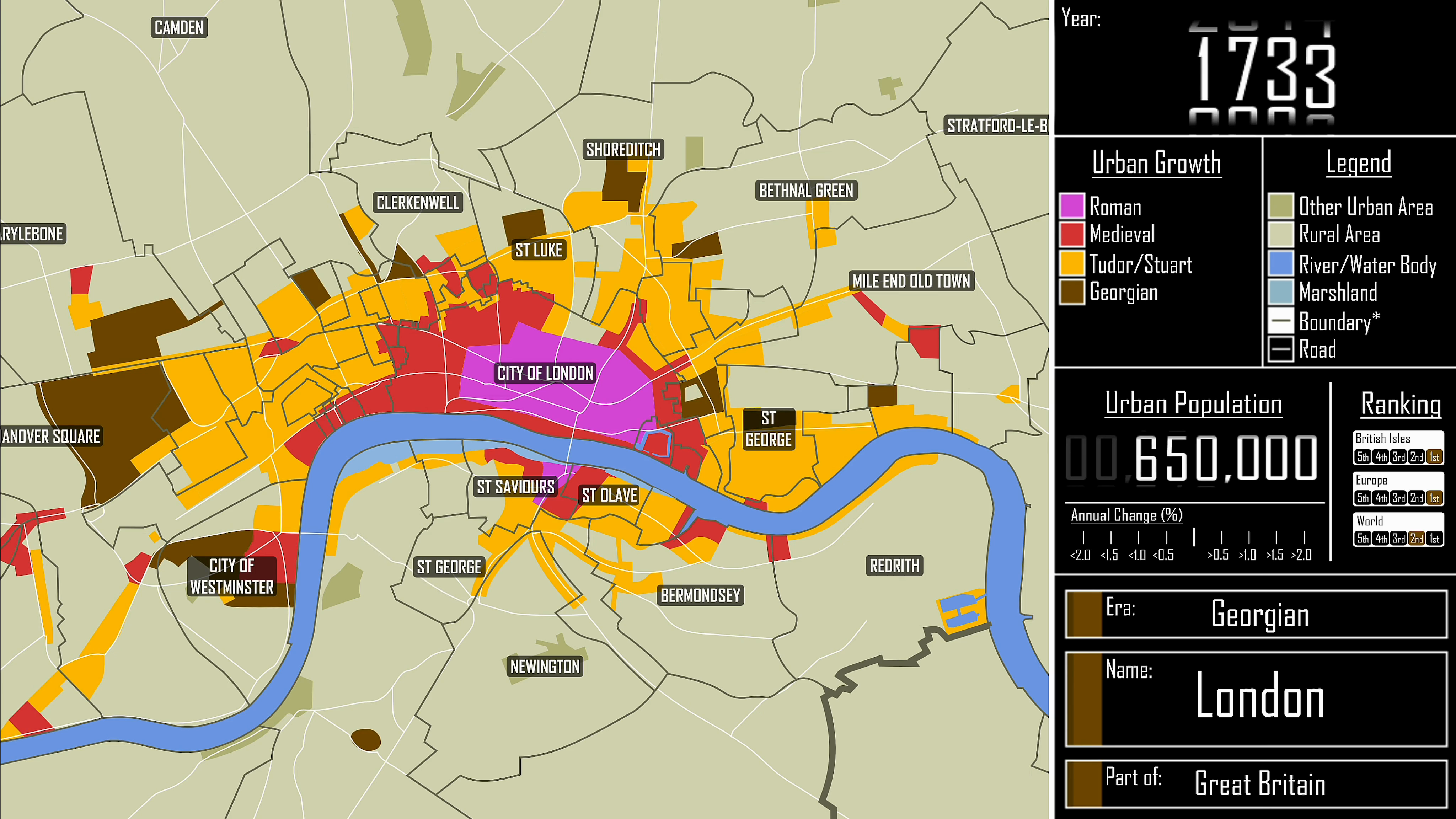
|
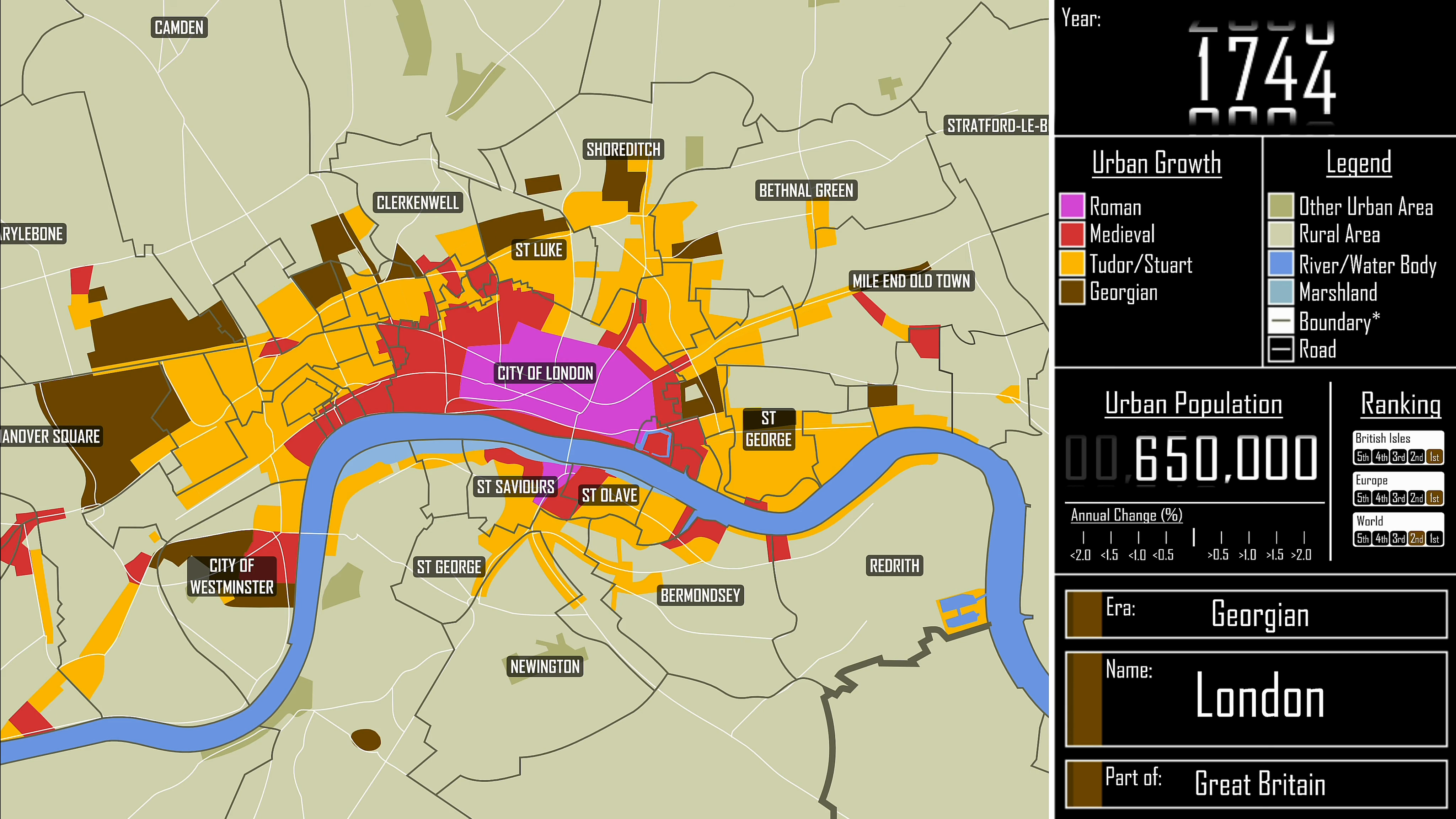
|
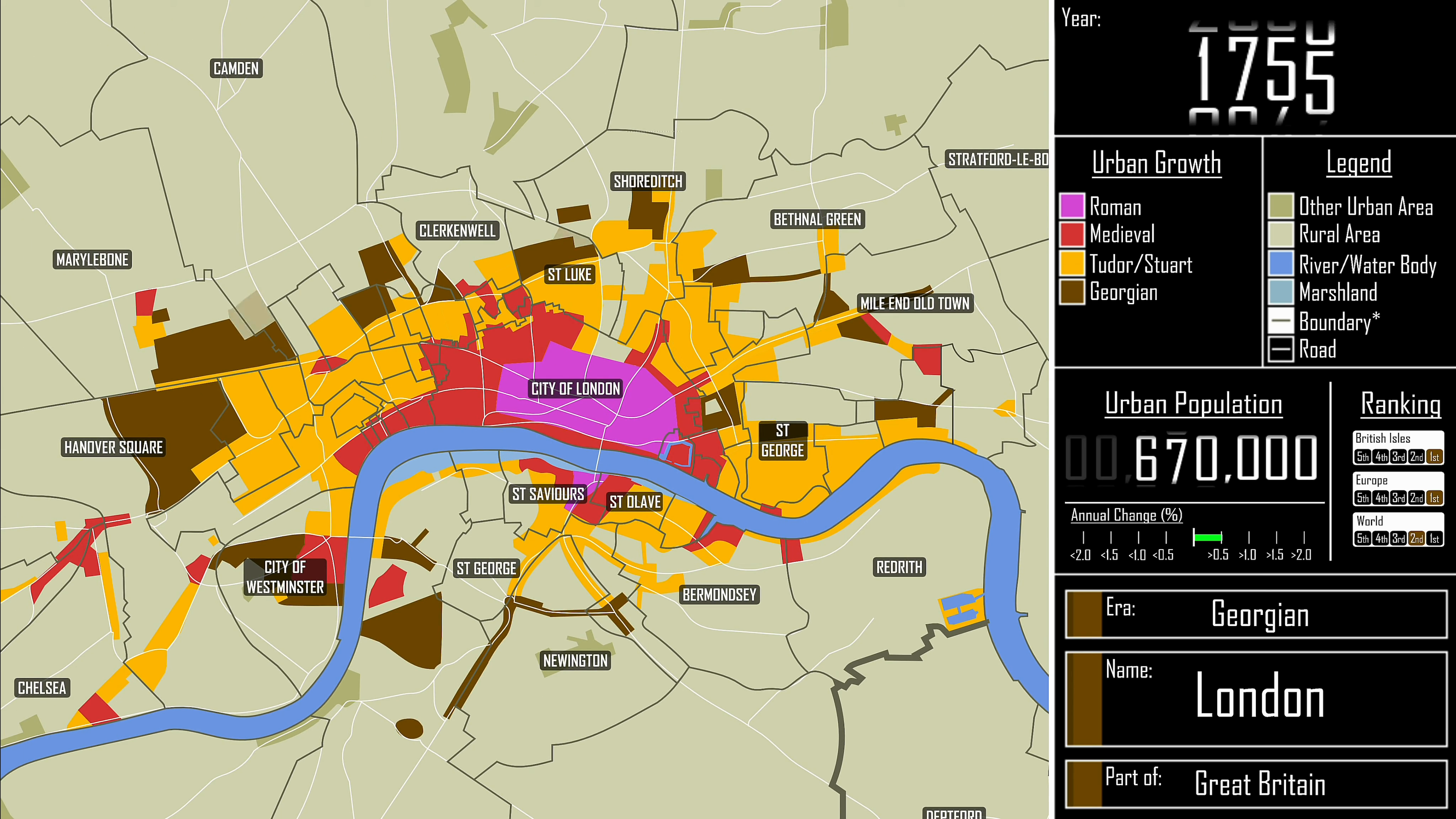
|
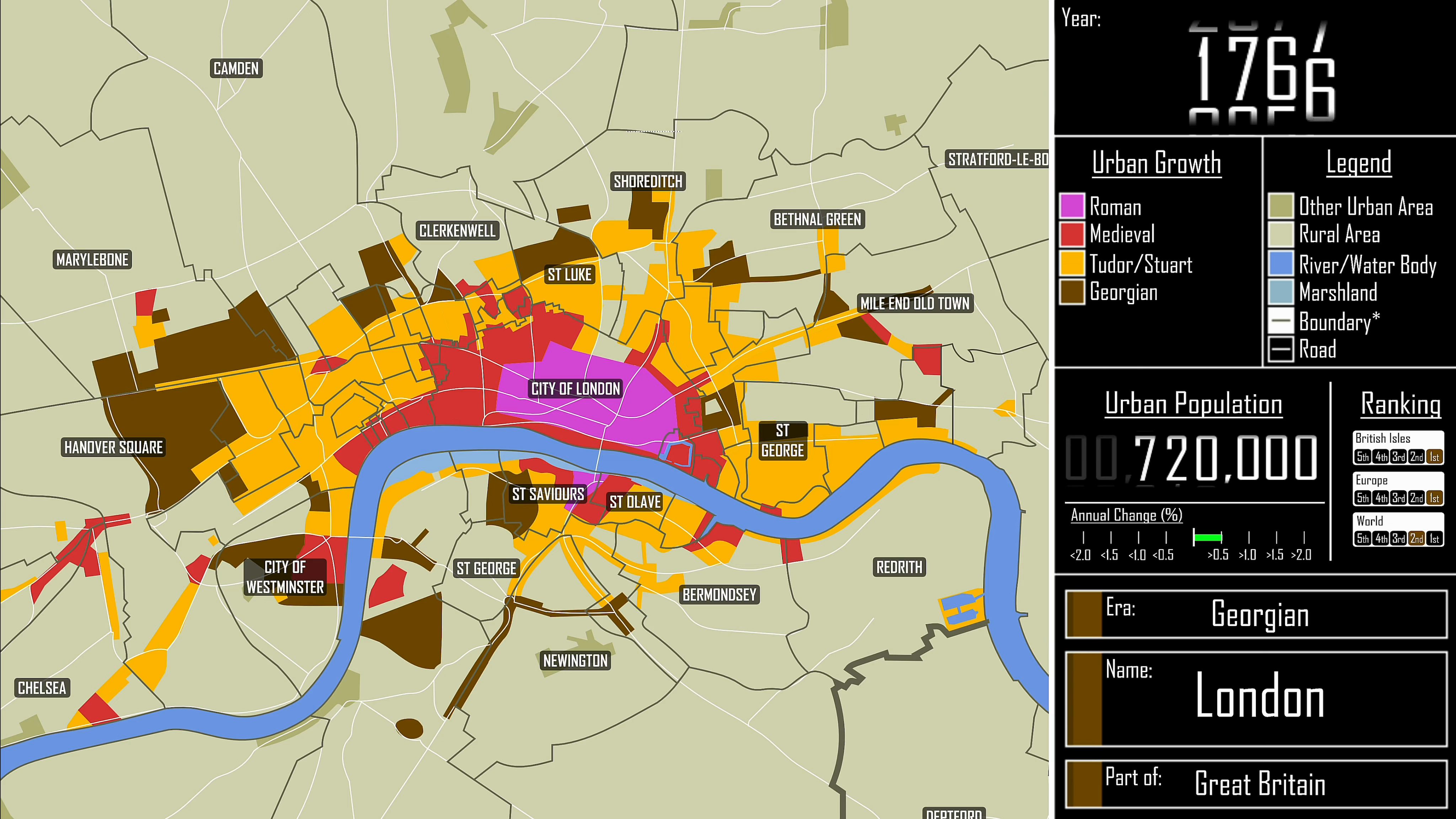
|
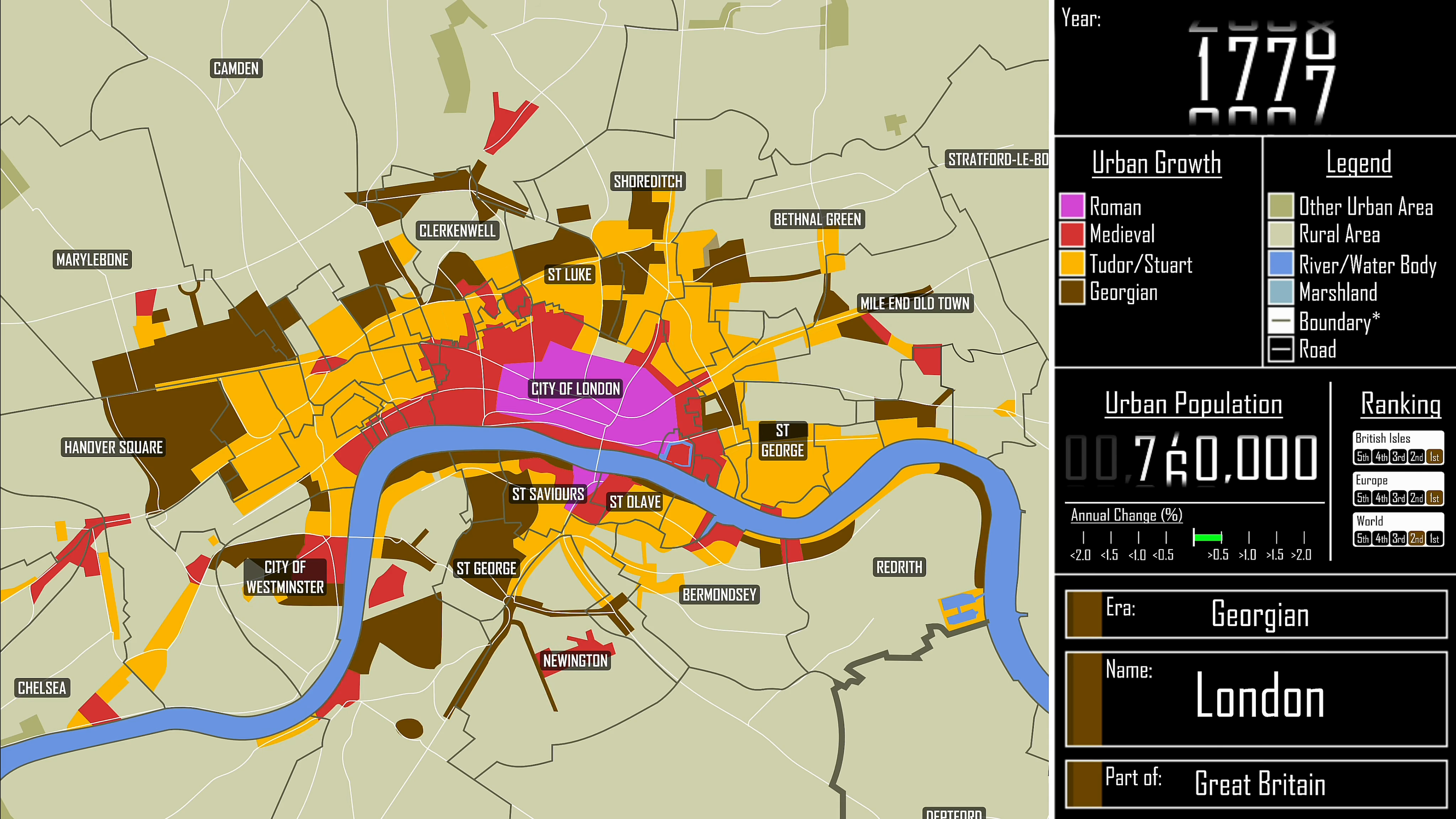
|
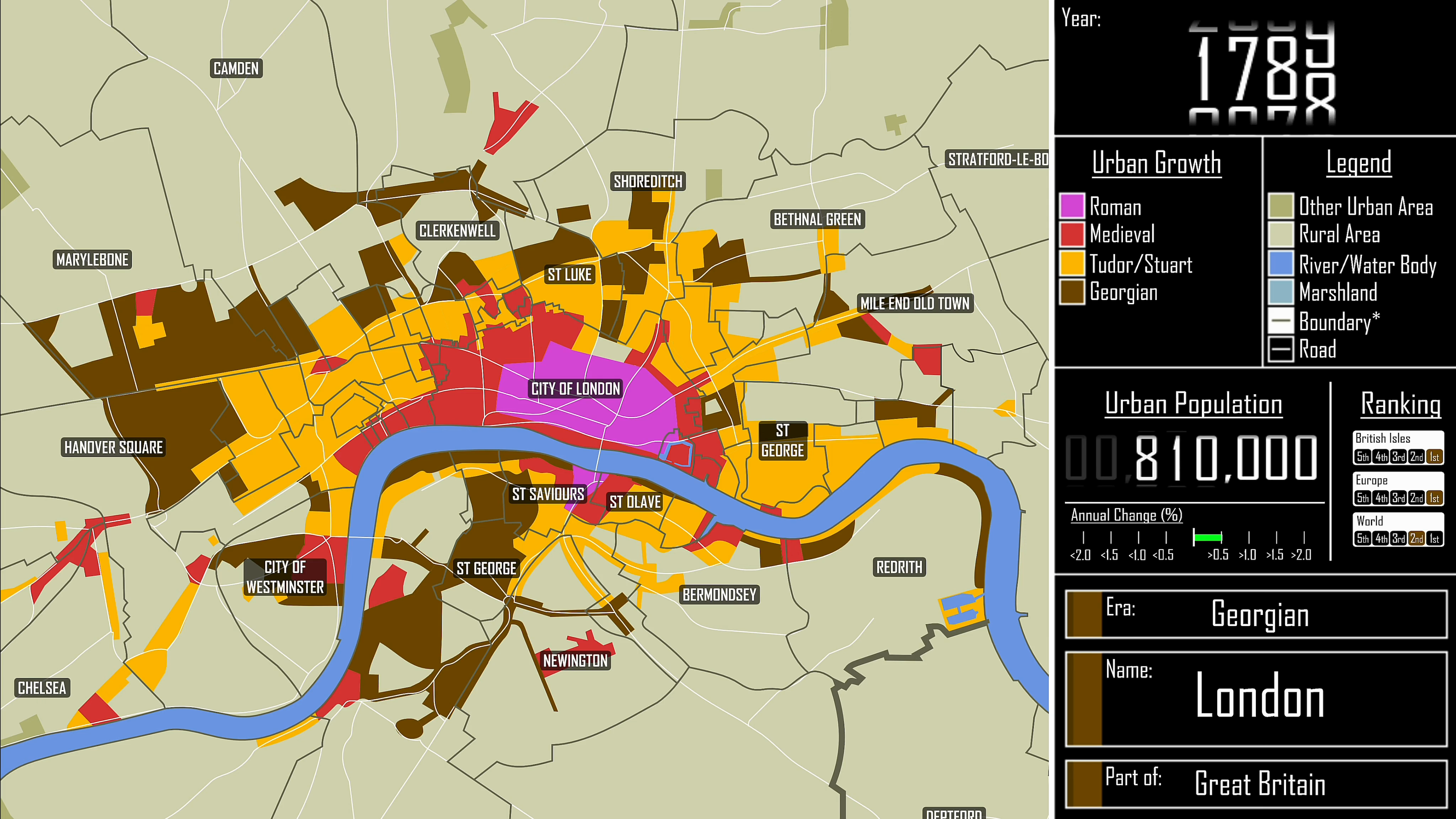
|
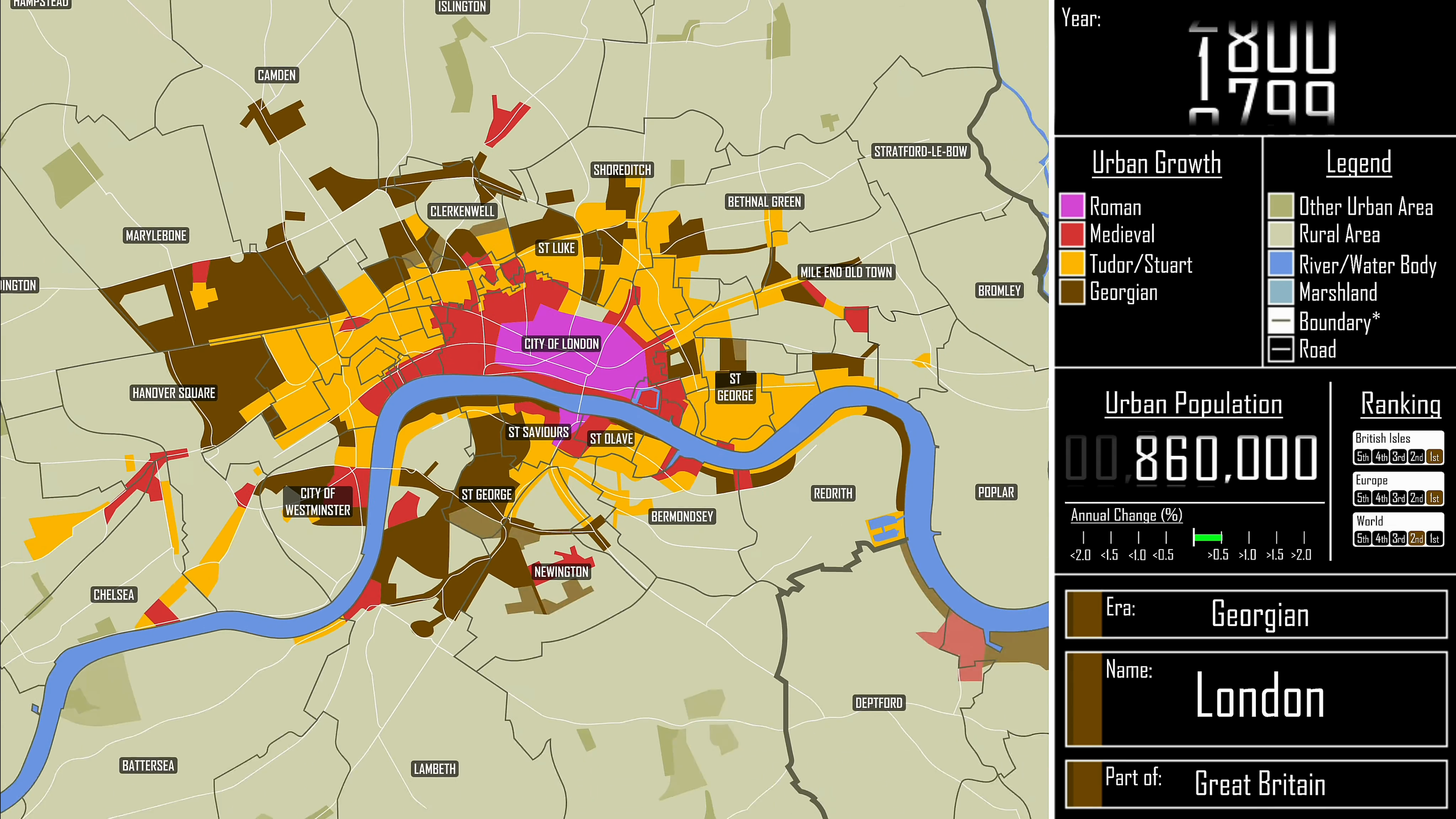
|
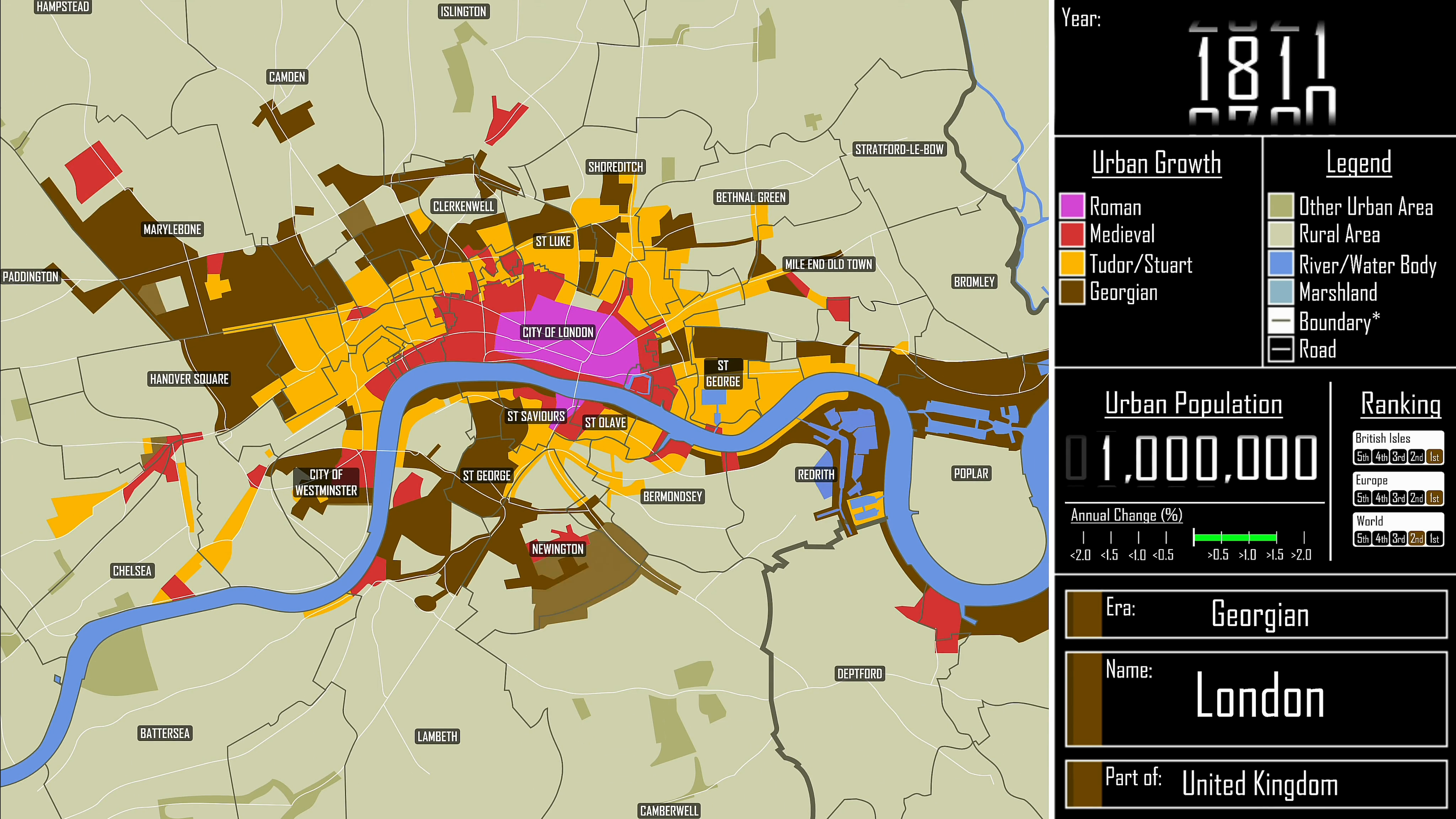
|
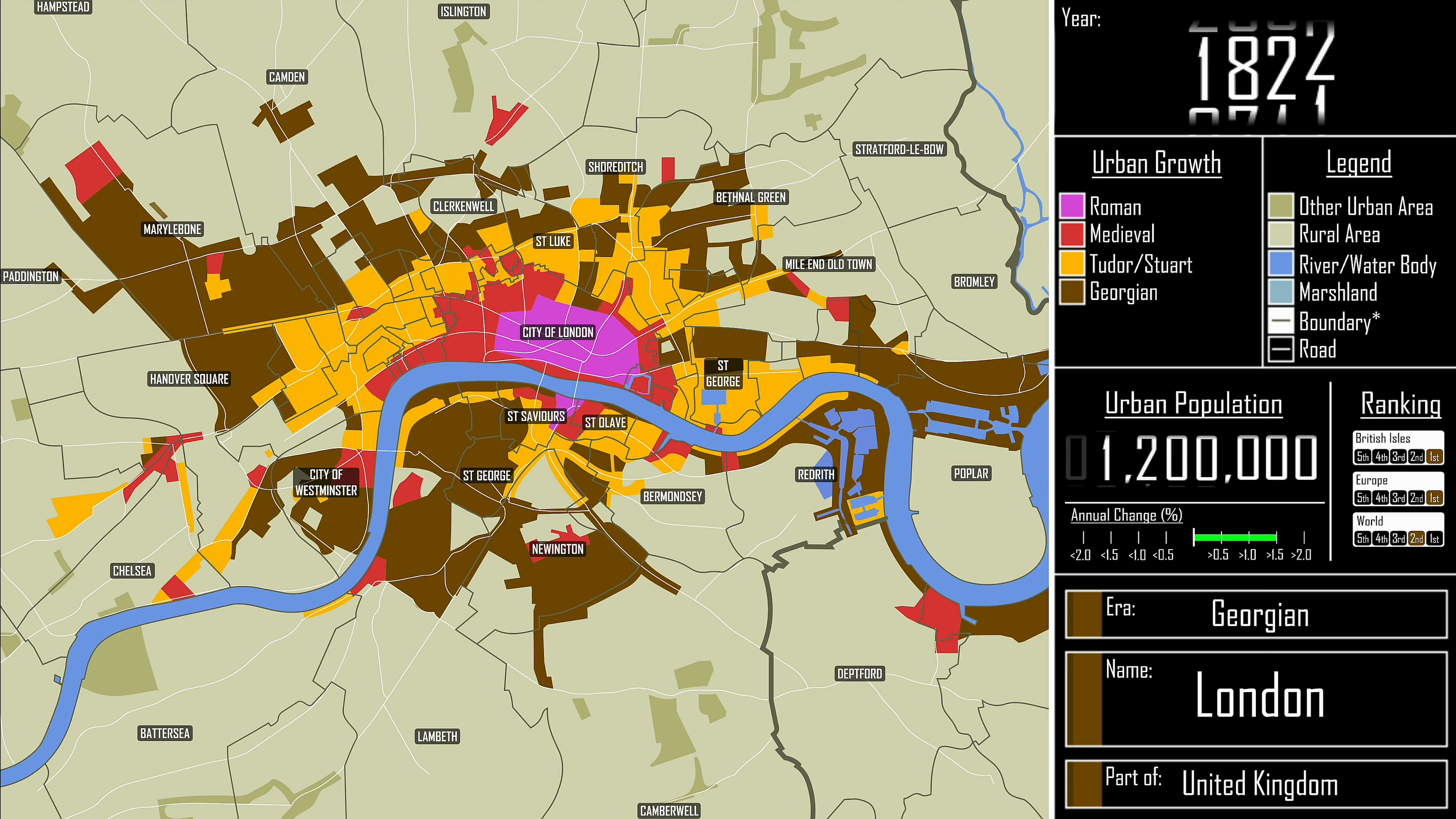
|
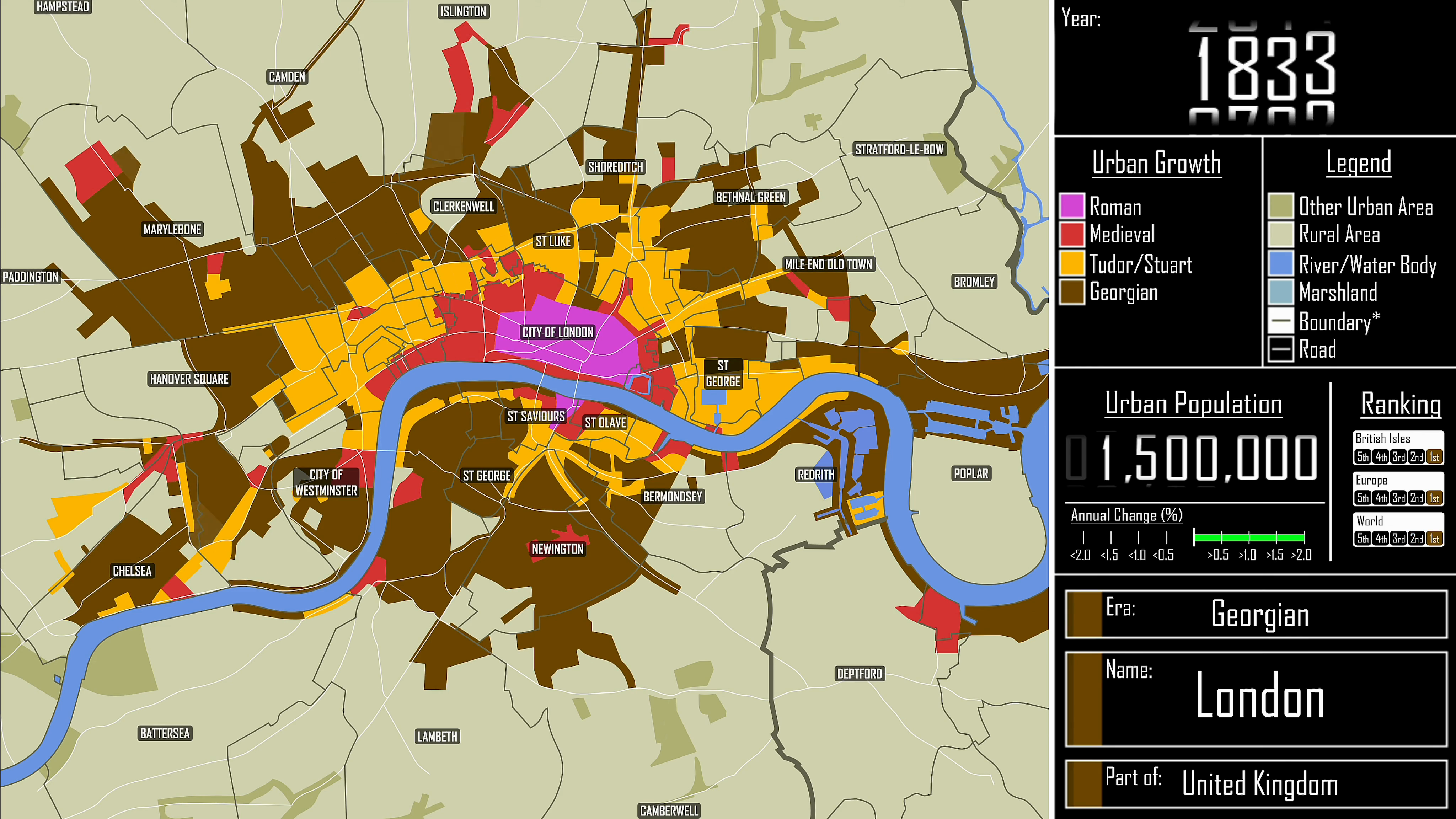
|
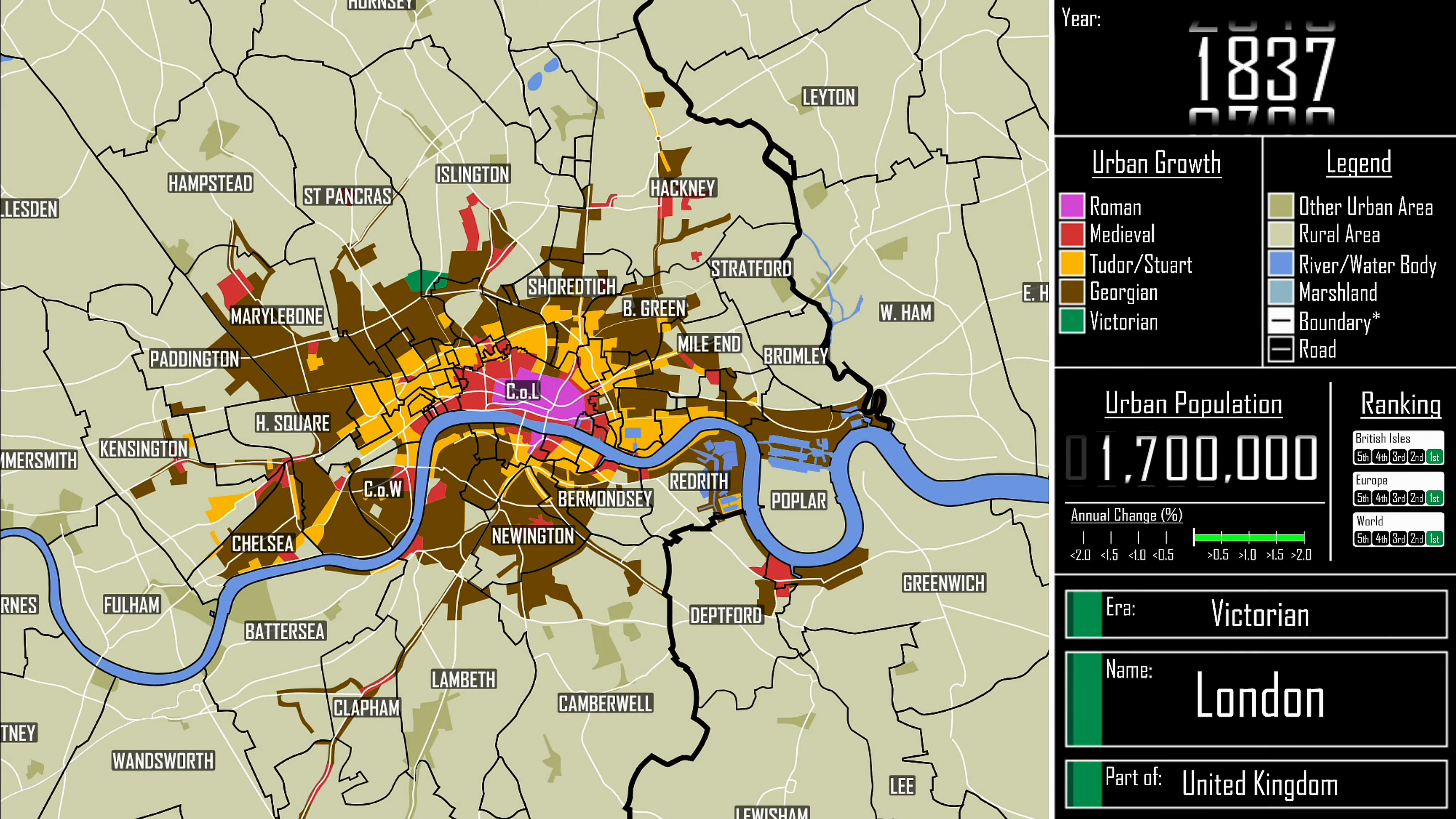
|
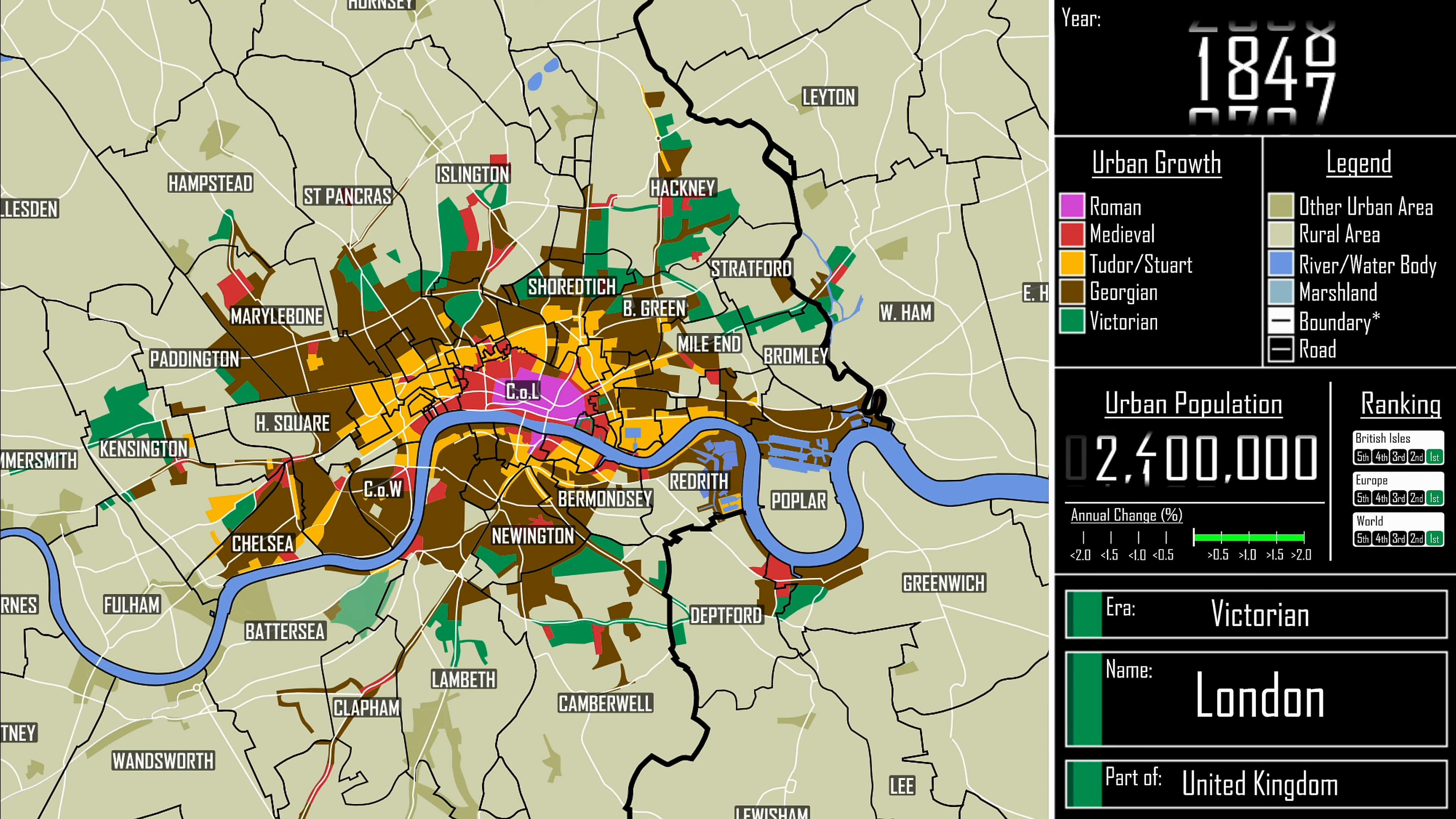
|
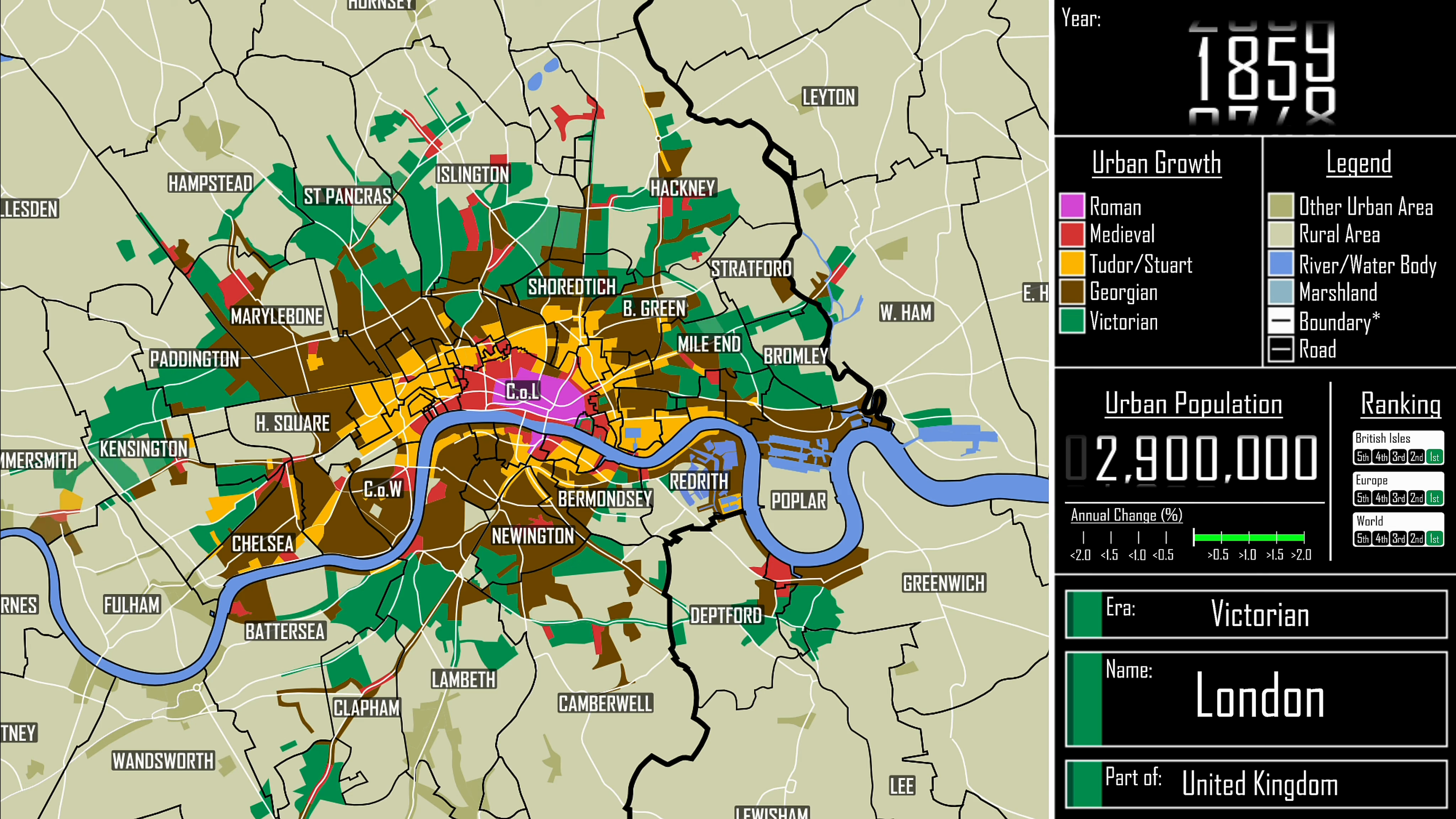
|
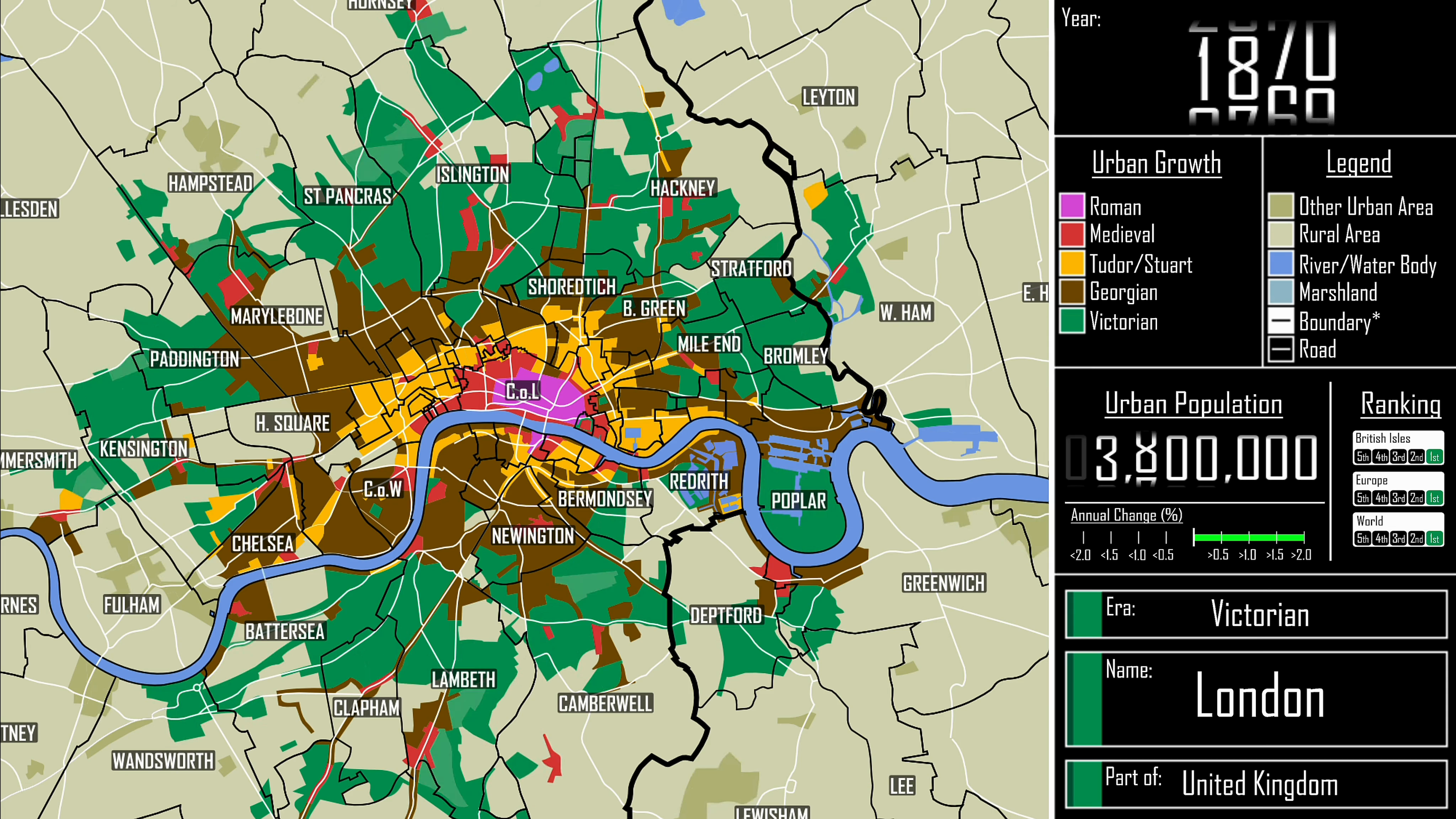
|
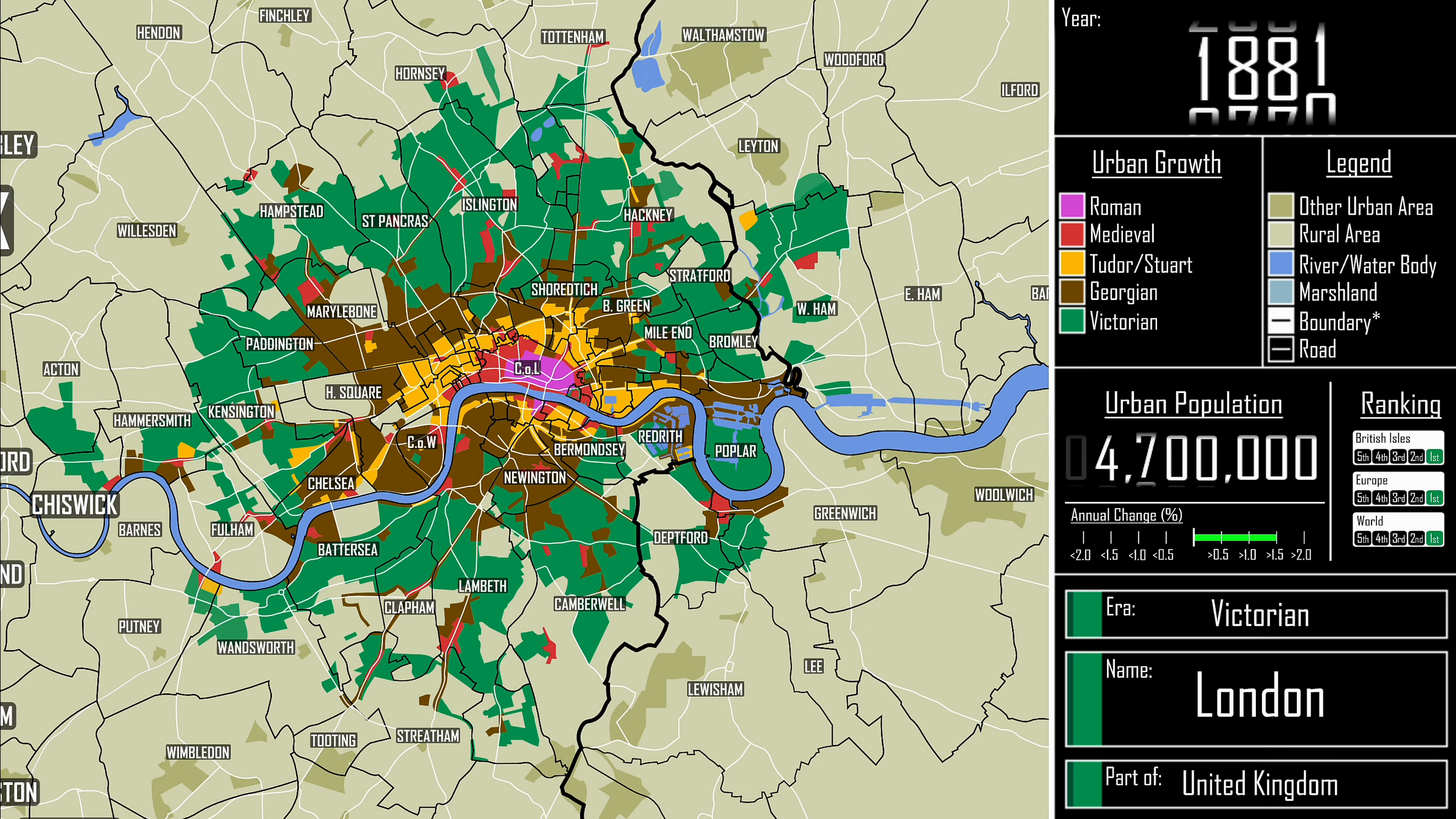
|
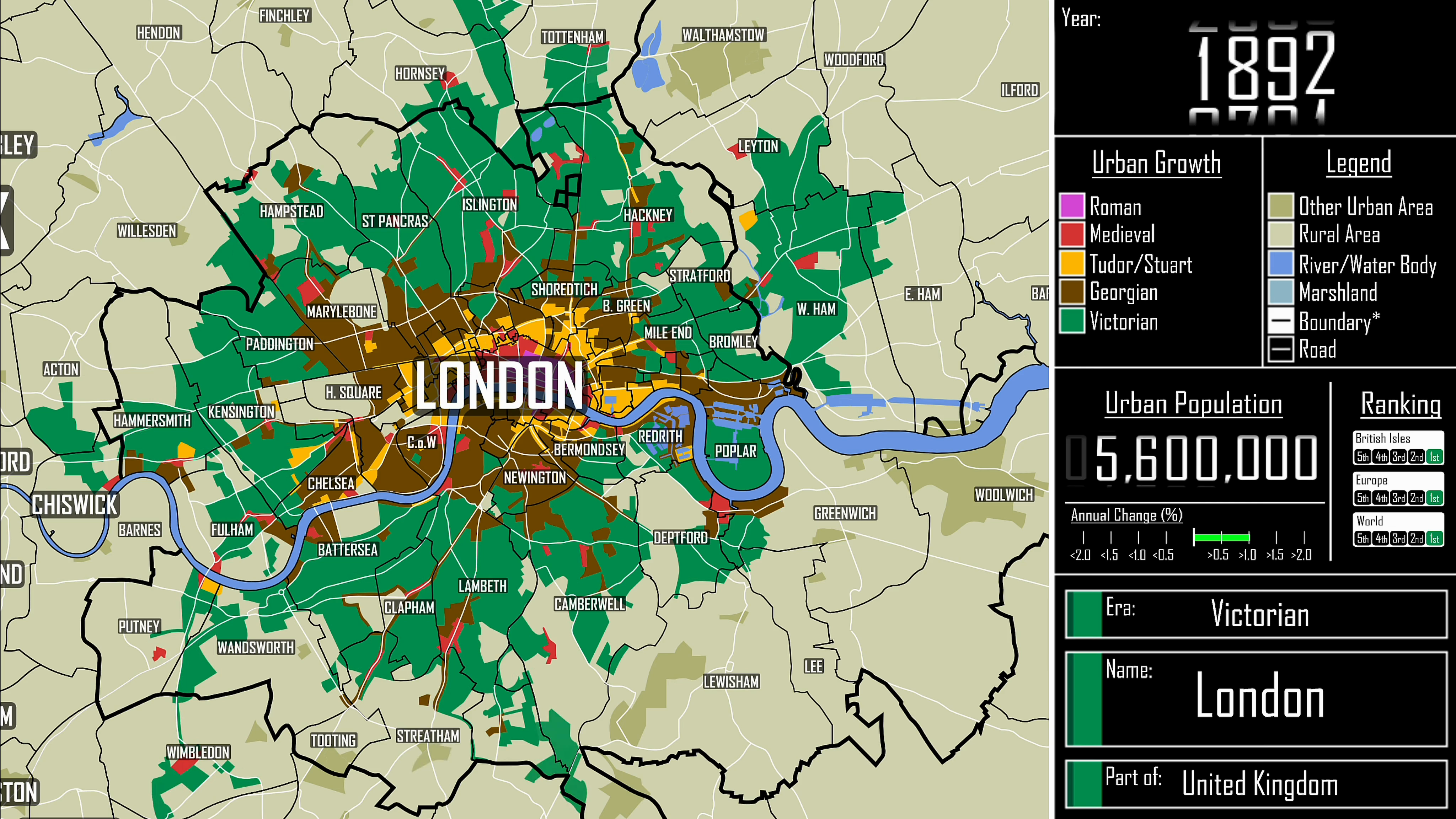
|
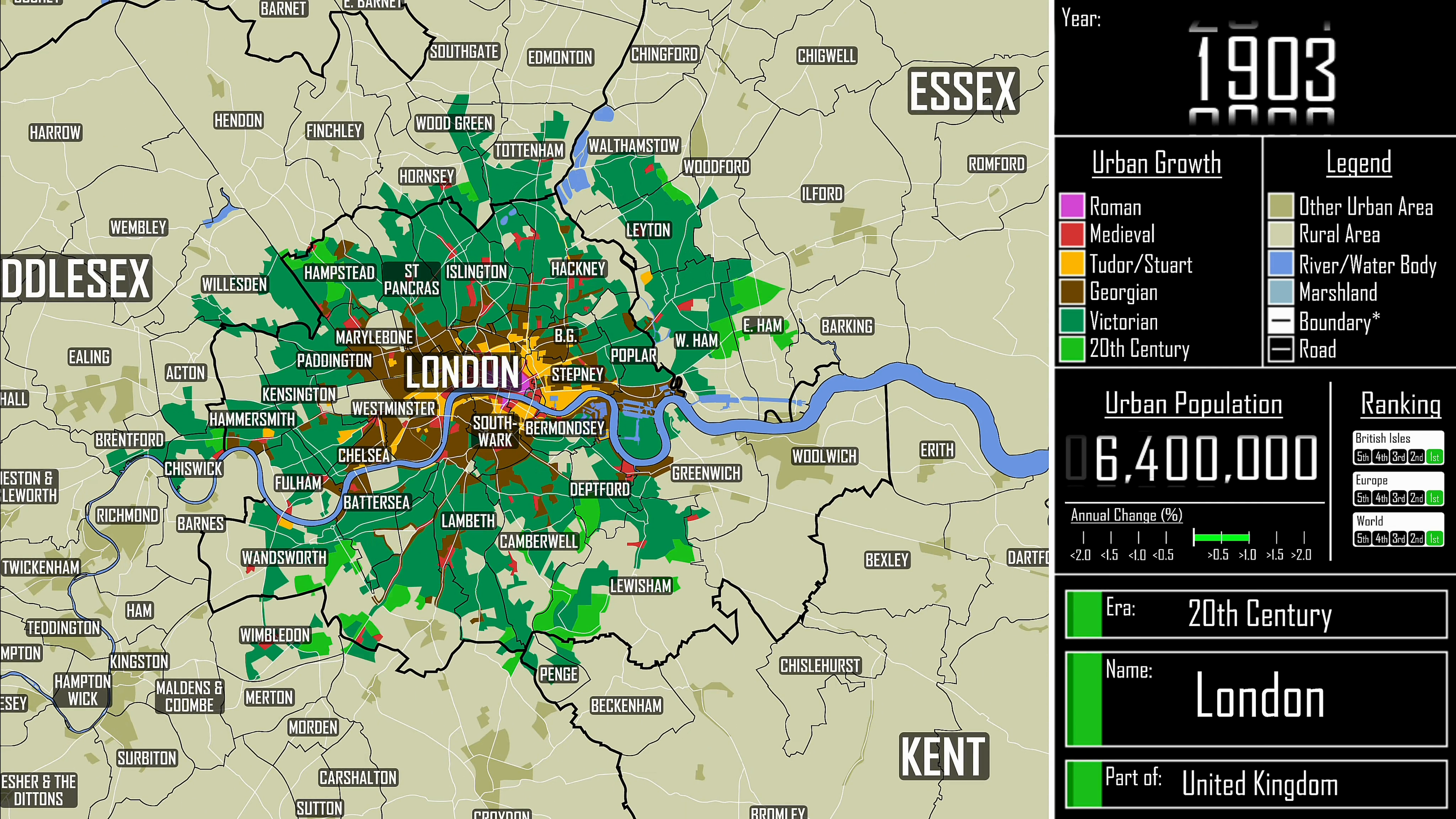
|
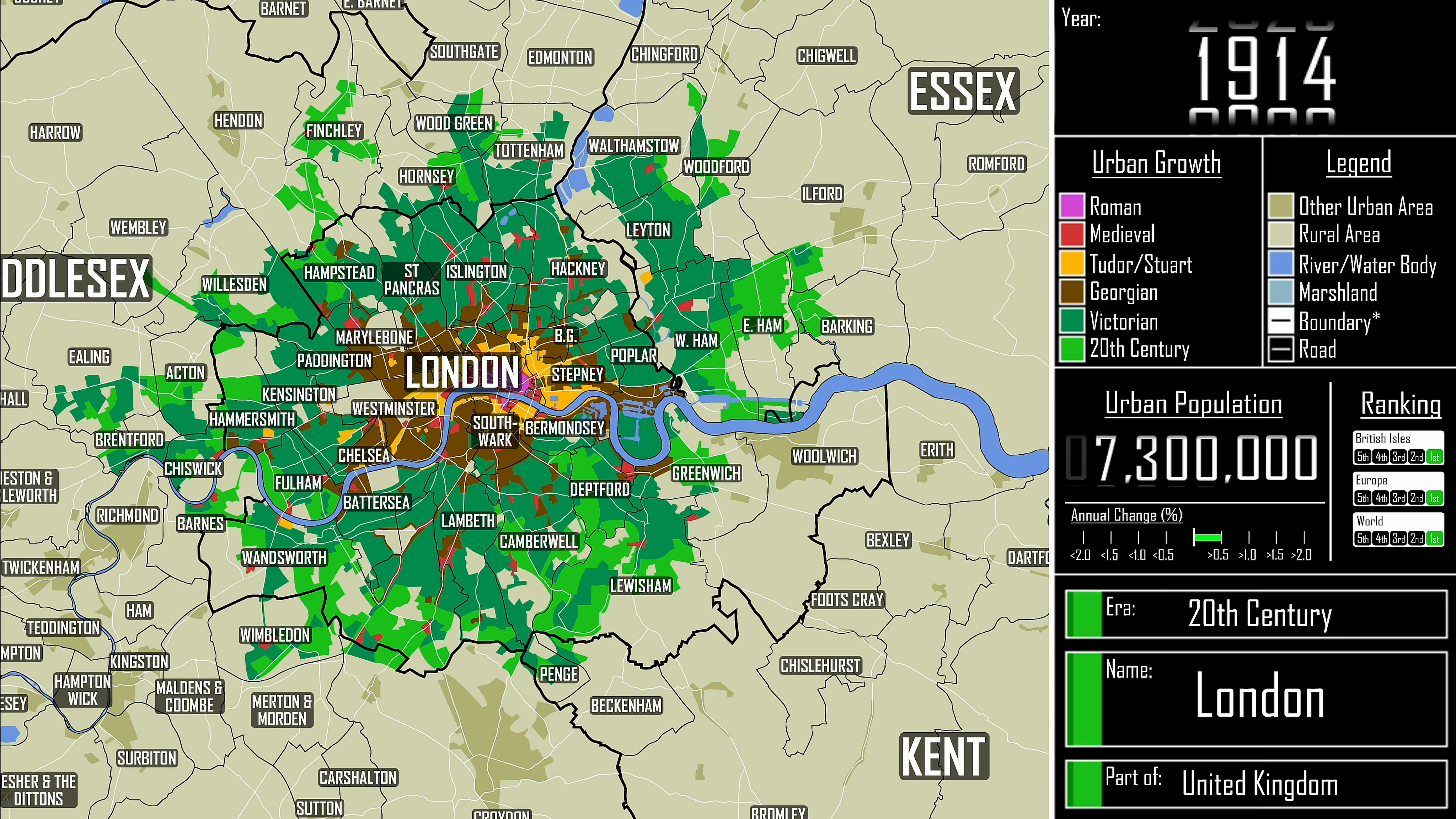
|
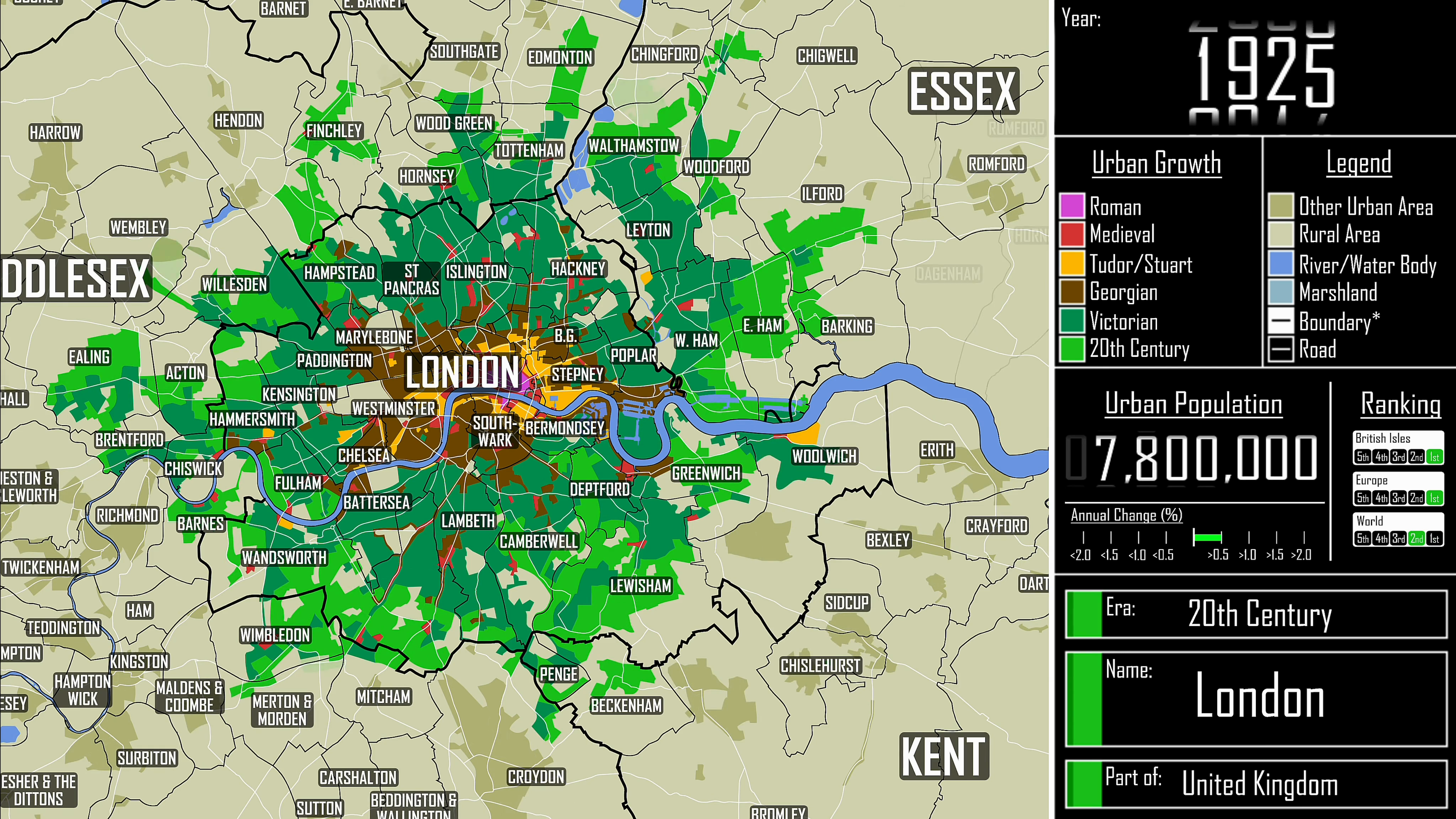
|
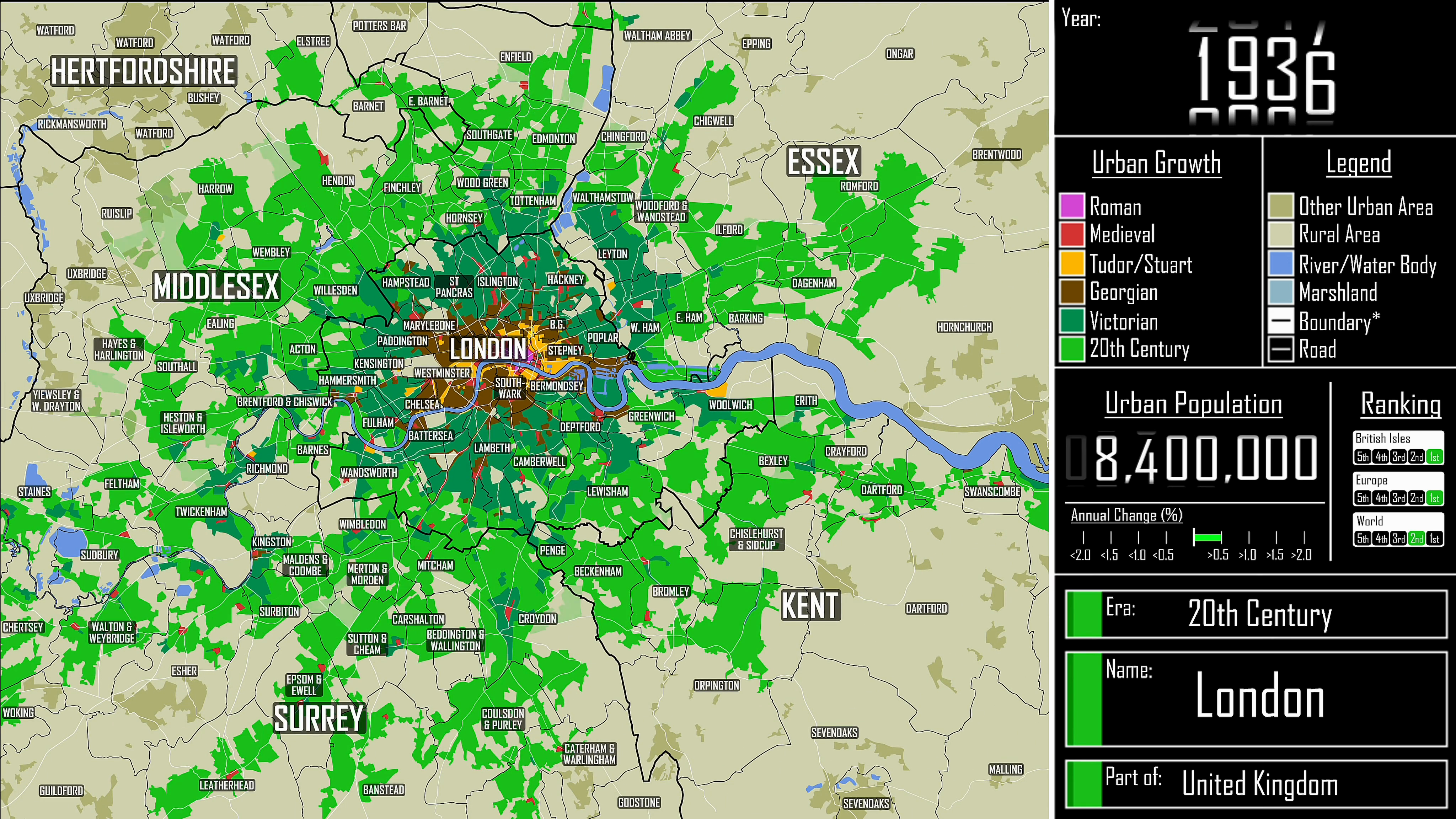
|
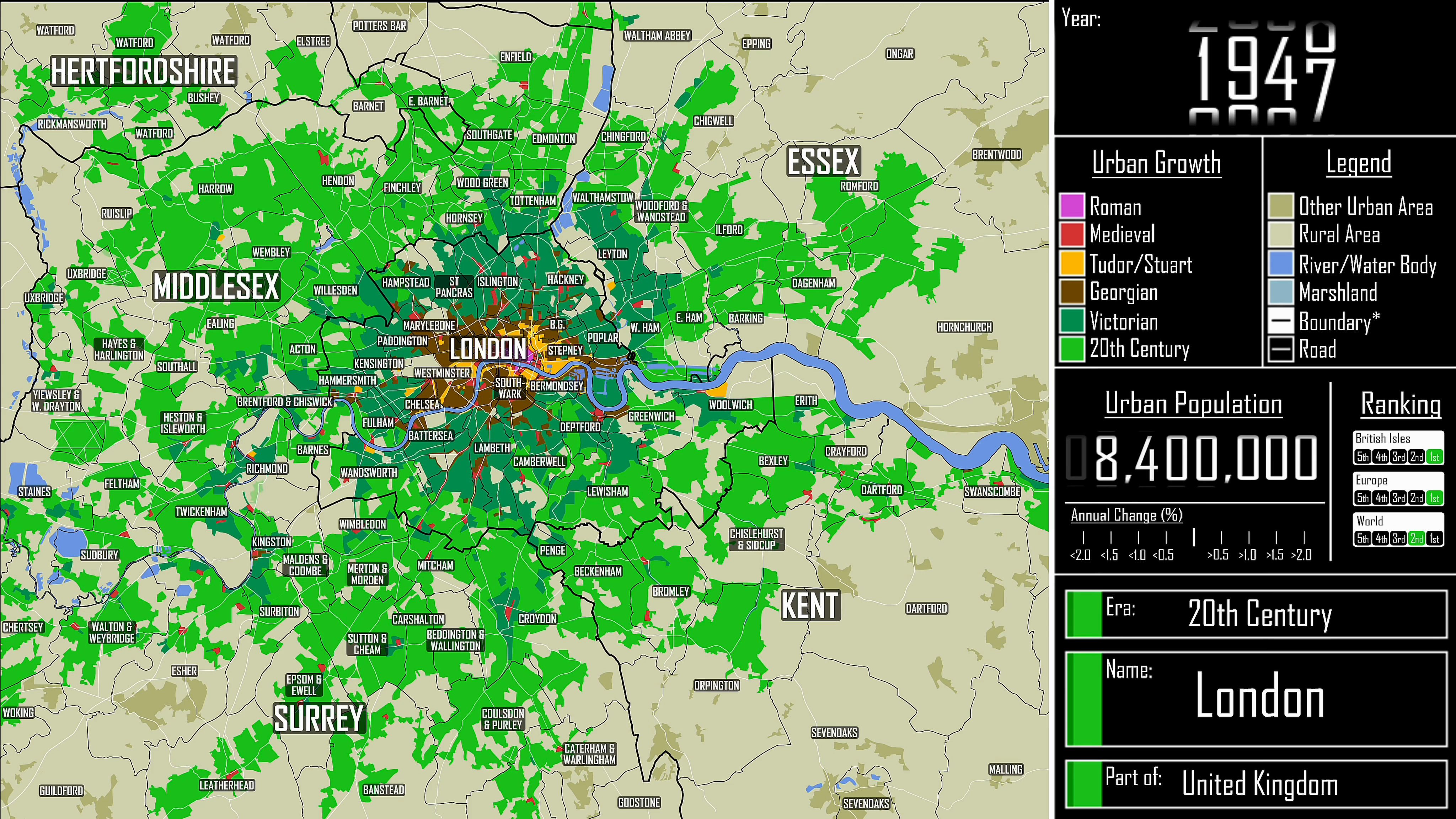
|
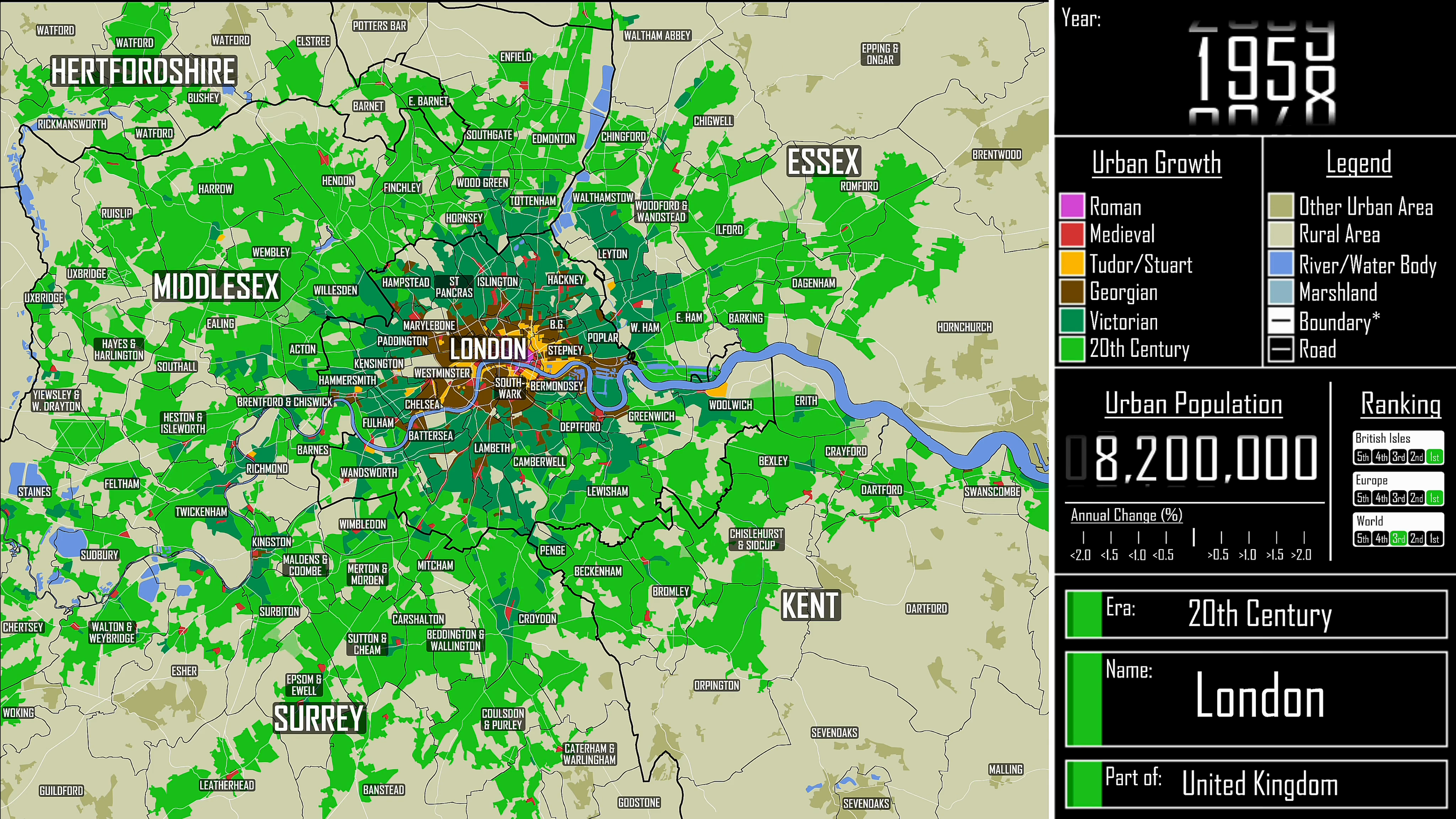
|
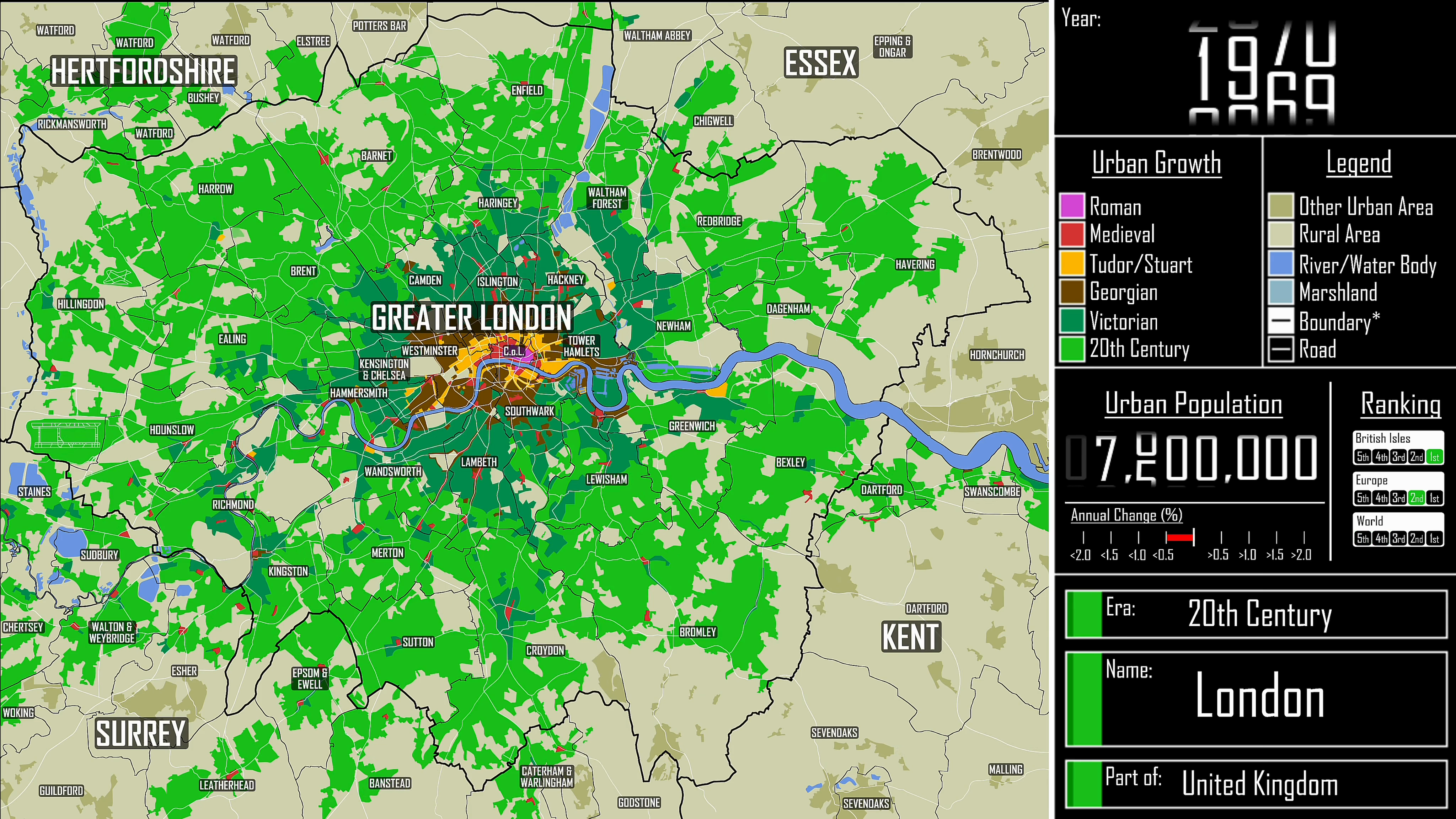
|
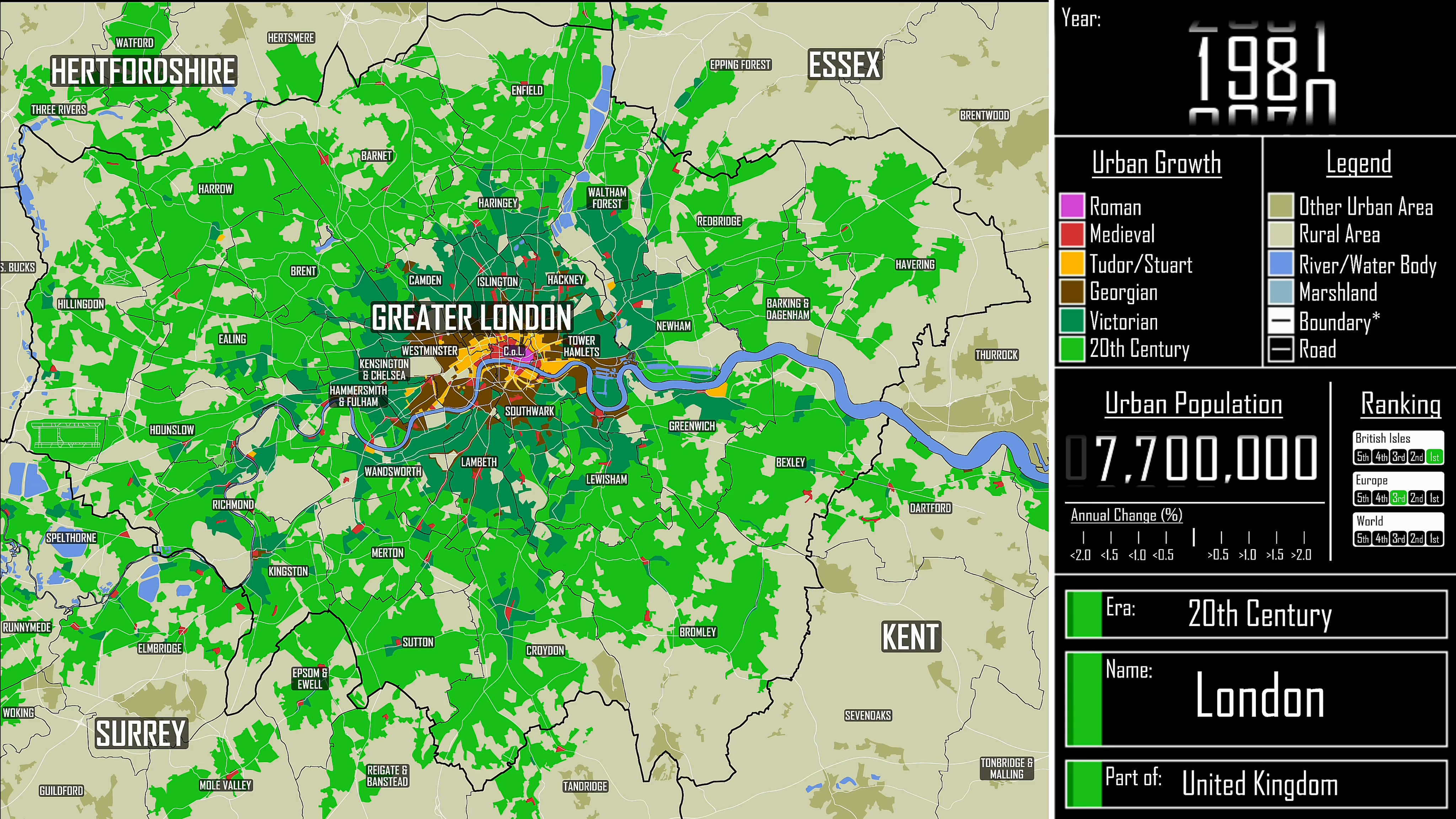
|
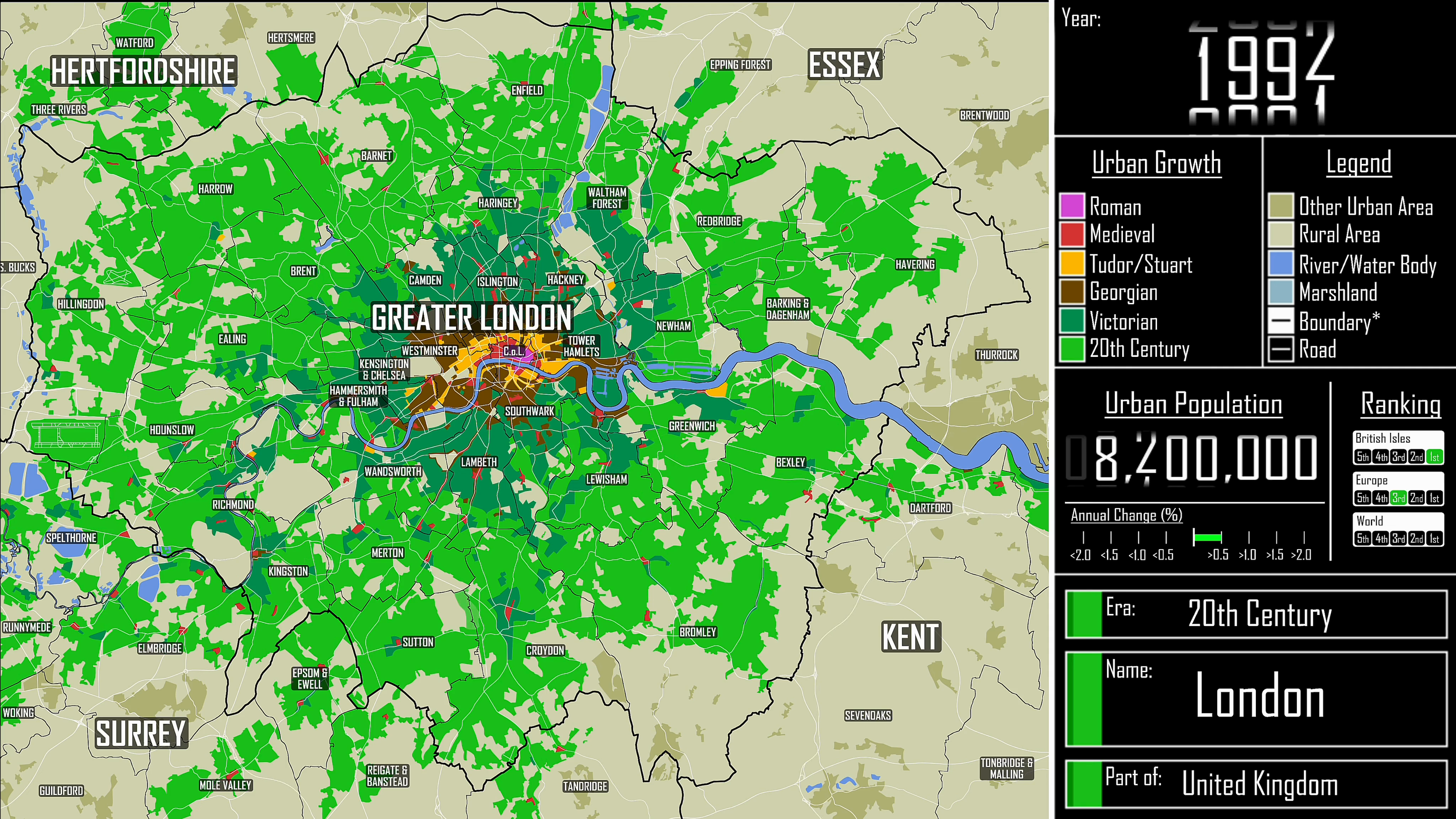
|
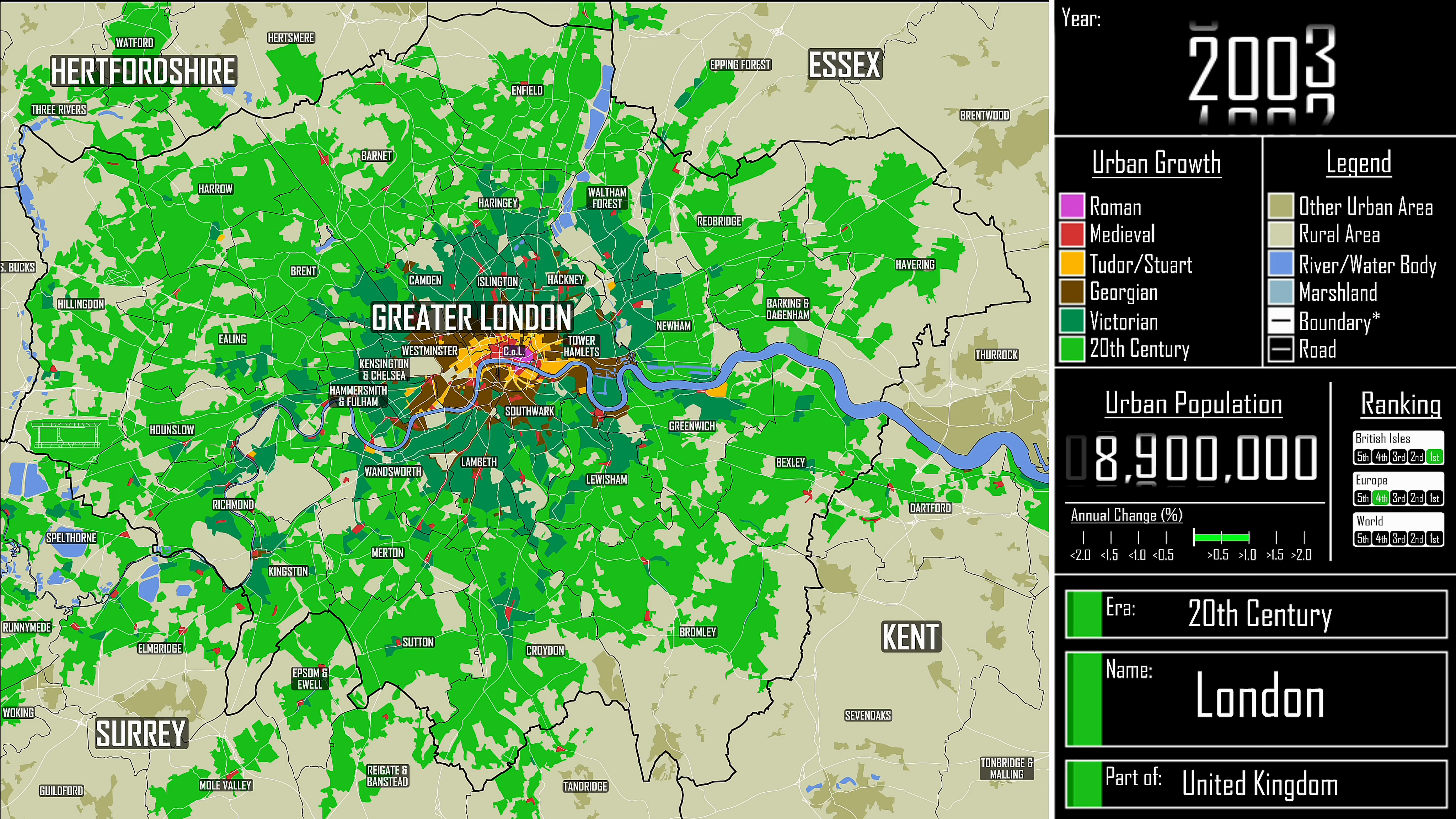
|
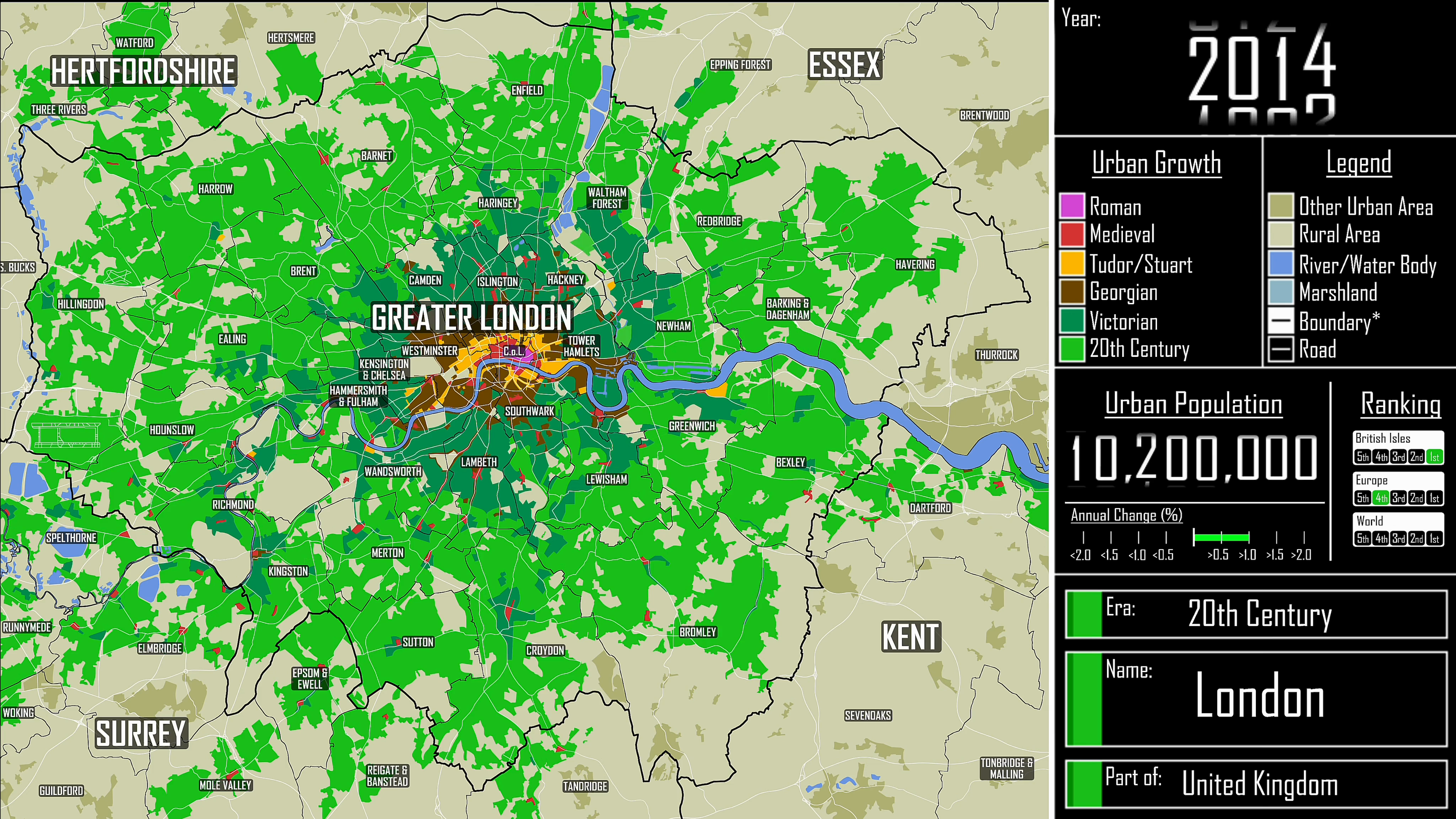
|
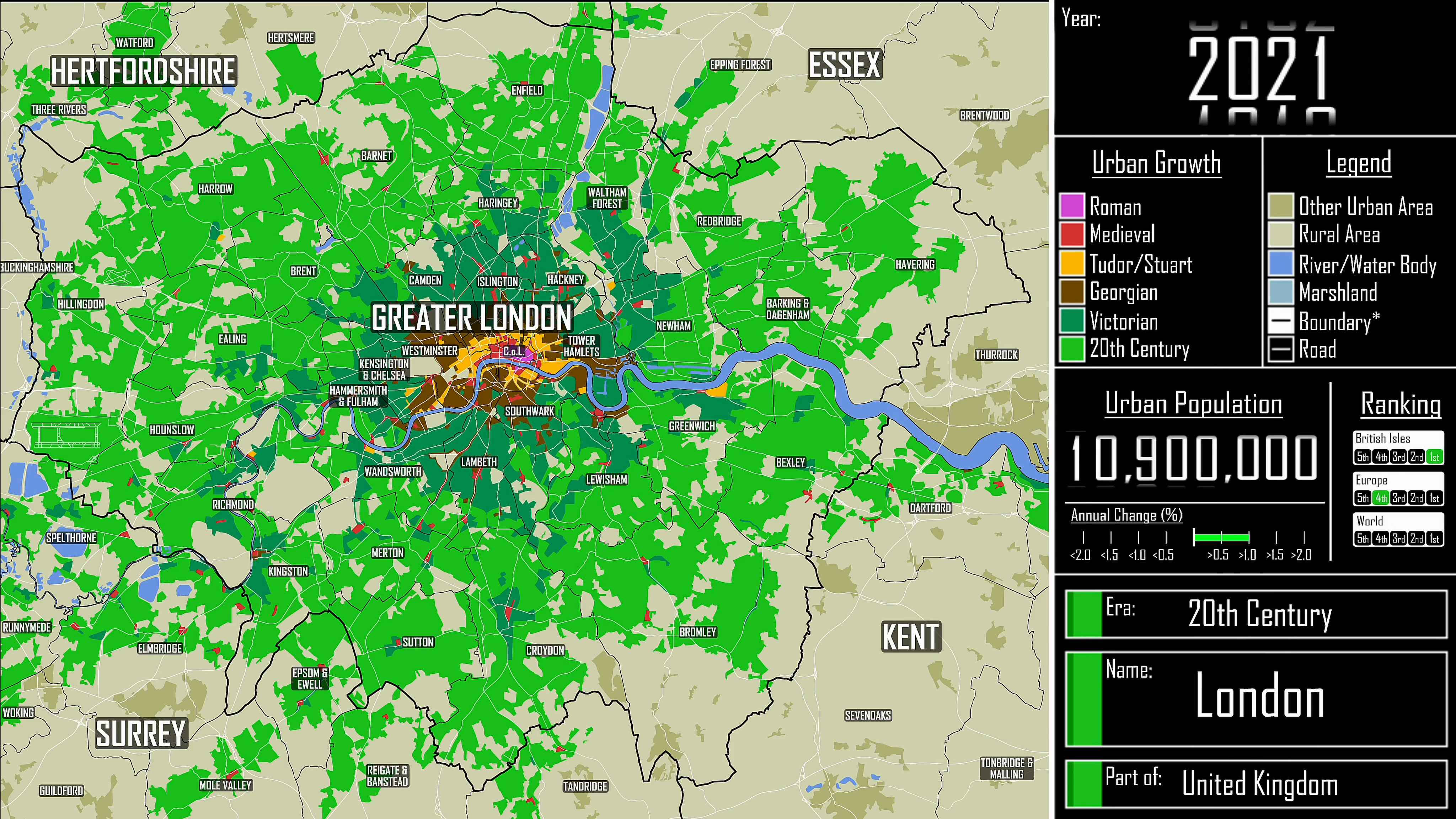
|
• Table 1: Thumbnails of selected frames from Ollie Bye's video outlining the chronological development of London - click to enlarge.
[edit] • City Cluster
[edit] A International Financial CentreHeight: 183m Accommodation: 42 office floors (2 restaurants) Construction period: 1971-1980 Architect: Richard Seifert |
[edit] B 99-101 BishopsgateHeight: 105m Accommodation: 25 office floors Construction period: 1976-1995 Architect: |
[edit] C Swiss Re HouseHeight: 154m Accommodation: 41 floors of office space Construction period: 2001-2004 Architect: Norman Foster |
[edit] D Commercial UnionHeight: 118m Accommodation: 23 floors of office space Construction period: 1992-2003 Architect: Gollins Melvin Ward Partnership |
[edit] E Deutsche BankHeight: 88m Accommodation: Trading floors, office space and retail Construction period: 1995-1996 Architect: Swanke Hayden Connell Architects |
[edit] F Stock ExchangeHeight: 99m Accommodation: in use 1972-2004 Construction period: c1972 Architect: |
[edit] G Angel CourtHeight: 93m Accommodation: Office space Construction period: 1970-present Architect: Fletcher Priest Architects LLP |
[edit] H Drapers' GardensHeight: 99m Accommodation: 30 floors of office space Construction period: c1967 - demolished 2007 Architect: Richard Seifert |
[edit] I Dashwood HouseHeight: 66m Accommodation: 17 floors of office space Construction period: Architect: |
[edit] J Lloyd'sHeight: 84m Accommodation: Office space Construction period: 1981-1986 Architect: Richard Rogers Partnership |
[edit] K Dresdner Kleinwort BensonHeight: 90m Accommodation: Construction period: Demolished 2007 Architect: |
[edit] L Barclays, Lombard St.Height: 86m Accommodation: Construction period: Architect: |
[edit] Conclusion
"We came to the conclusion that in order to have a fully credible financial centre it was necessary to have a fairly complete set of capabilities. Such a complete set within a financial centre’s community is an enabler of innovation. If one piece of iconic infrastructure were missing, the perception of the power of the centre would be significantly diminished. If, therefore, London were to lose several of its major infrastructure providers (say the LSE and LCH.Clearnet), this would undoubtedly have a damaging effect not only upon the credibility of London as Europe’s main financial centre, but also on its overall capacity to support that position."
Cox, P. and Jones, L. (2008) 'The Competitive Impact of London's Financial Market Infrastructure', p.46
[edit] Update
• City of London predicted skyline by 2030, with the 11 new towers expected to be built: 1) 2-3 Finsbury Avenue; 2) 6-8 Bishopsgate; 3: 1 Leadenhall Street; 4) 1 Undershaft; 5) 100 Leadenhall Street; 6) 40 Leadenhall Street; 7) 70 Gracechurch Street; 8) 55 Gracechurch Street; 9) 50 Fenchurch Street; 10) 85 Gracechurch Street; 11) 55 Bishopsgate. Photograph: City of London/GMJ
[edit] References
[1] Foster + Partners (1998) 'Consolidation of the City Cluster of High Buildings' in 'Record Set of Presentation, 19th and 21st October 1998'.
[2] Bye, O. (2021) 'The Growth of London: Every Year', YouTube
City of London (2019) 'The City Cluster Vision'
A International Financial Centre
J Lloyd's
Cox, P. and Jones, L. (2008) 'The Competitive Impact of London's Financial Market Infrastructure', City of London
[edit] Further Reading
Dutta, A. (2012) 'Marginality and Metaengineering: Keynes and Arup', Chapter 10 in 'Governing by Design', University of Pittsburgh Press
Kaika, M. (2010) 'Architecture and Crisis: Re-inventing the Icon, Re-imag(in)ing London and Re-branding the City', ResearchGate
Kollewe, J. (2023) 'London financial district to have 11 more towers by 2030', The Guardian, 2 November
Massey, J. (2013) 'The Gherkin: How London's Famous Tower Leveraged Risk and Became an Icon', archdaily, 5 November
Massey, J. (2013) 'The Gherkin: How London’s Famous Tower Leveraged Risk and Became an Icon (Part 2)', archdaily, 12 November
Massey, J. (2013) 'The Gherkin: How London’s Famous Tower Leveraged Risk and Became an Icon (Part 3)', archdaily, 19 November
Massey, J. (2013) 'The Gherkin: How London’s Famous Tower Leveraged Risk and Became an Icon (Part 4)', archdaily, 26 November
Wainwright, O. and Elmanu, M. (2015) 'A tortured heap of towers': the London Skyline of tomorrow', The Guardian, 11 December
[edit] Related articles on Designing Buildings
- 30 St. Mary Axe.
- After the Fire: London churches in the age of Wren, Hooke, Hawksmoor and Gibbs.
- City Cluster, Kit of Parts.
- Coal holes, pavement lights, kerbs and utilities and wood-block paving.
- Conservation.
- Densification.
- Heritage.
- Historic building.
- IHBC articles.
- London.
- Lloyd's of London.
- NatWest Tower.
- Nikolaus Pevsner.
- Sir Christopher Wren.
- Stuart architecture.
- The Livery Halls of the City of London.
- The Institute of Historic Building Conservation.
- The Rebuilding Acts.
- Worshipful Company of Constructors.
--Archiblog 12:00, 24 Jan 2023 (BST)
Disclaimer:— This article does not reflect the views of the author.
Featured articles and news
Statement from the Interim Chief Construction Advisor
Thouria Istephan; Architect and inquiry panel member outlines ongoing work, priorities and next steps.
The 2025 draft NPPF in brief with indicative responses
Local verses National and suitable verses sustainable: Consultation open for just over one week.
Increased vigilance on VAT Domestic Reverse Charge
HMRC bearing down with increasing force on construction consultant says.
Call for greater recognition of professional standards
Chartered bodies representing more than 1.5 million individuals have written to the UK Government.
Cutting carbon, cost and risk in estate management
Lessons from Cardiff Met’s “Halve the Half” initiative.
Inspiring the next generation to fulfil an electrified future
Technical Manager at ECA on the importance of engagement between industry and education.
Repairing historic stone and slate roofs
The need for a code of practice and technical advice note.
Environmental compliance; a checklist for 2026
Legislative changes, policy shifts, phased rollouts, and compliance updates to be aware of.
UKCW London to tackle sector’s most pressing issues
AI and skills development, ecology and the environment, policy and planning and more.
Managing building safety risks
Across an existing residential portfolio; a client's perspective.
ECA support for Gate Safe’s Safe School Gates Campaign.
Core construction skills explained
Preparing for a career in construction.
Retrofitting for resilience with the Leicester Resilience Hub
Community-serving facilities, enhanced as support and essential services for climate-related disruptions.
Some of the articles relating to water, here to browse. Any missing?
Recognisable Gothic characters, designed to dramatically spout water away from buildings.
A case study and a warning to would-be developers
Creating four dwellings... after half a century of doing this job, why, oh why, is it so difficult?
Reform of the fire engineering profession
Fire Engineers Advisory Panel: Authoritative Statement, reactions and next steps.
Restoration and renewal of the Palace of Westminster
A complex project of cultural significance from full decant to EMI, opportunities and a potential a way forward.
Apprenticeships and the responsibility we share
Perspectives from the CIOB President as National Apprentice Week comes to a close.







