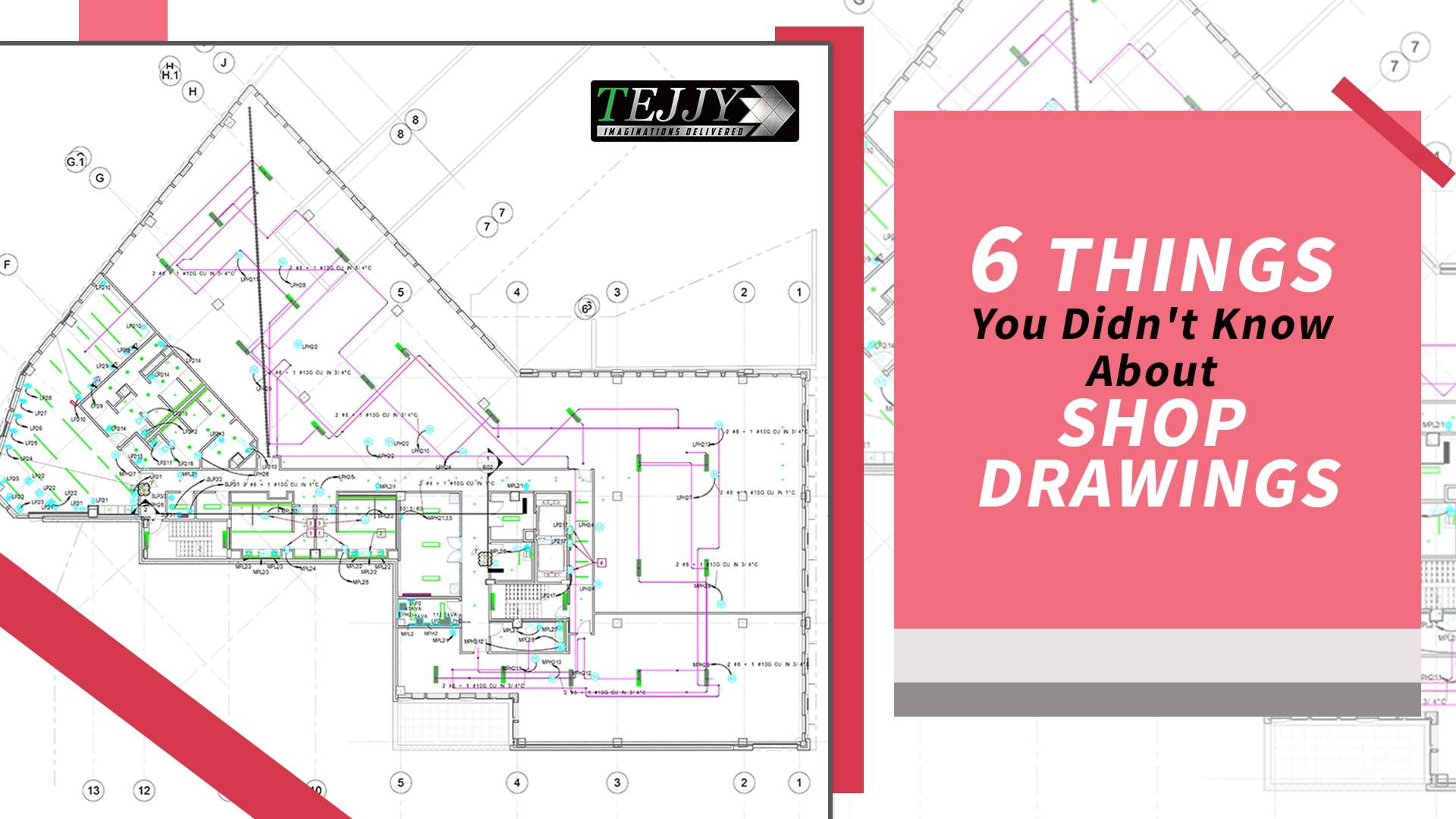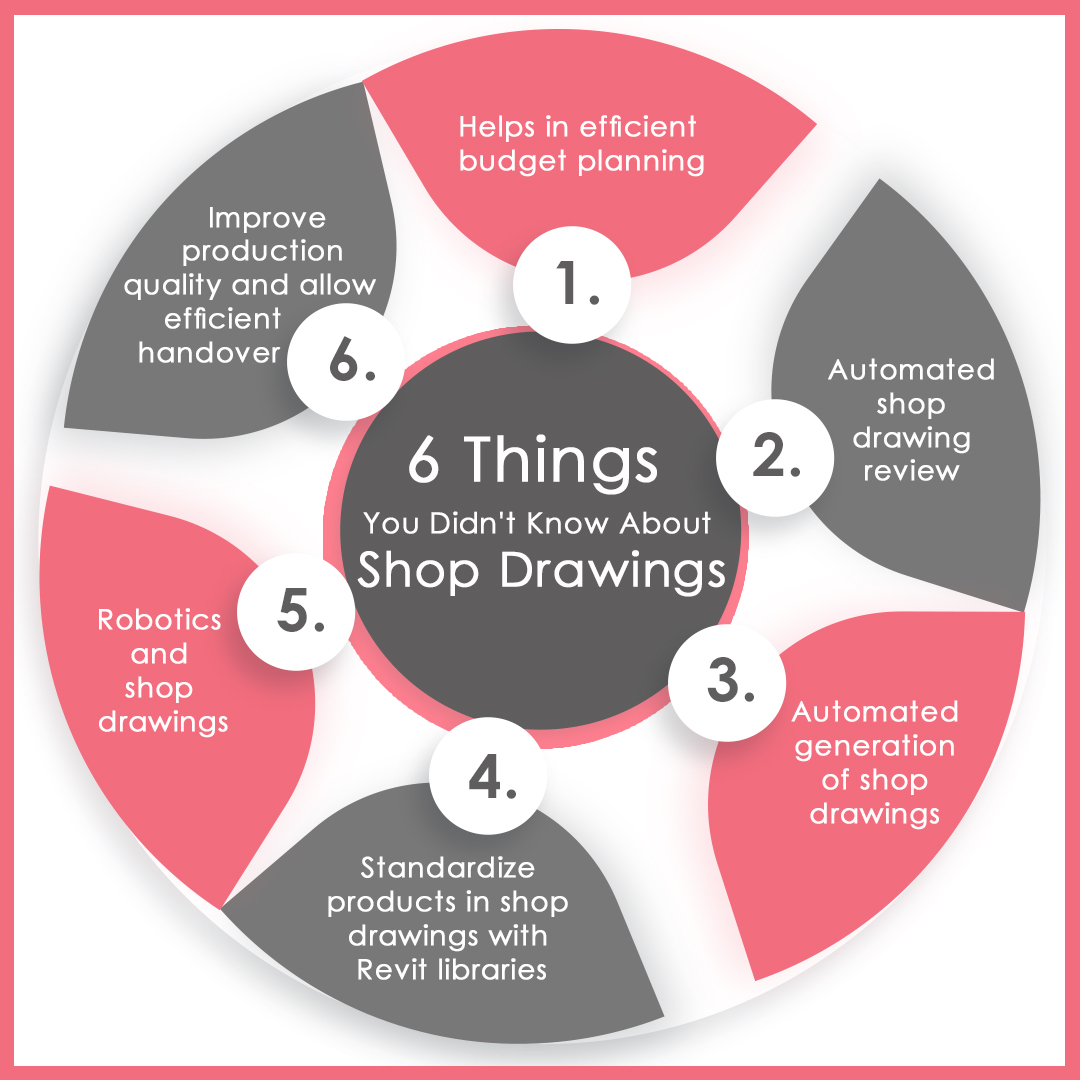6 Things You Didn't Know About Shop Drawings
Contents |
[edit] Introduction
A drawing or set of drawings that were are produced by the fabricator, contractor, supplier, manufacturer, subcontractor, or consultants is referred to as a shop drawing. For prefabricated components, shop drawings are often necessary. Elevators, structural steel, trusses, pre-cast concrete, windows, appliances, cabinets, air handling equipment, and millwork are some examples. Installation and coordination shop drawings for MEP trades such as sheet metal ducting, piping, plumbing, fire protection, and electrical are also important.
[edit] Types of shop drawings
[edit] Architectural shop drawings
It is not possible to fabricate architectural components without first having architectural shop drawings created. Shop drawings for buildings typically display a greater level of detailed information than architectural construction documents.
[edit] Structural shop drawings
Structural shop drawings are created for structural steel, trusses, reinforced concrete, pre-cast concrete, and other structures. Structural engineers help in creating structural shop drawings which are compatible with the structural requirements of the building.
[edit] MEP shop drawings
Electrical, plumbing, fire protection, and mechanical shop drawings are all included in what are known as MEP shop drawings. These designs aid in the fabrication of these services in accordance with the design and specifications of the structure.
[edit] Facade shop drawings
The structure and shape of any building's facade are depicted in facade shop drawings. Facade shop drawings, which include material specifications and dimensions, aid in the creation of the aesthetic of a building's elevation.
[edit] What is in a shop drawing?
- Project title and number
- Original drawing date and revision drawing dates
- Drawings of the prefabricated components in plans, sections, elevations, and details with dimensions
- Manufacturing details
- Installation/assembly details
[edit] 6 things you didn't know about shop drawings
- 1. Efficiency: Helps in efficient budget planning:shop drawings and submittals help in efficient construction management and budget planning by providing detailed information about fabrication and installation. The information provided in a shop drawing contains all of the essential material and size specifications for assembly, fabrication, and construction. The material wastage that is usually associated with the construction process can be considerably reduced with the help of the shop drawings.
- 2. Automated review: Reviewing shop drawings manually can be a tedious task. Automation of the shop drawing review process makes clear where the document is in review, who is responsible for it at any given time, and which version each person should be looking at. BIM-based shop drawing review systems help in error free review of shop drawings.
- 3. Automated generation: Shop drawings are created automatically with the help of the BIM model. With the help of Revit corresponding views from Walls, Parts, Floors, Structural Framing, Architectural Columns, Structural Columns, or Structural Foundations can be created. Building Information Modelling (BIM) and parametric design have proven to be an efficient technology for combining design and construction while keeping costs low and delivering greater benefits for owners, designers, and builders.
- 4. Standardisation: Revit library creation helps in the standardisation of products for 3d BIM modelling. Revit families for HVAC, electrical, plumbing, fire protection, structural, and architectural components help in creating technically accurate, and coordinated shop drawings. Fabricators and building contractors may interact effectively and efficiently with complete metadata and product documentation that includes technical data sheets, industry standards such as COBie, model type, and so on.
- 5. Robotics: Robots are able to be programmed with BIM shop drawings. The data from the building information model could serve as a map for the robots that are working at the site. It is possible to operate with a minimum of assistance and supervision, which reduces the possibility of making mistakes. Robots are transforming BIM workflow by helping in on site monitoring, doing dangerous site tasks, and 3D printing complex components of building.
- 6. Production quality: Improve production quality and allow efficient handover. Shop drawing helps in the fabrication production quality. Since shop drawings are created in the BIM environment, buildings are clash coordinated. These clash coordinated shop drawings enable improved production quality. Efficient handover of fabricated building components after installation is also made possible with shop drawings made with the help of shop drawing software such as Revit.
[edit] Conclusion
Shop drawings are an important output of BIM process. shop drawing best practices helps in the building construction process by helping in a precise and fast fabrication process, saving time and labour. Shop drawing services are going to various innovative technologies like AI and robotics, which are making the building construction process much easier and more innovative.
[edit] FAQ
[edit] What are shop drawings used for?
Shop drawings are used for the fabrication and installation of architectural, structural, and MEP services of a building. Shop drawings help in showing a clear picture of how to fabricate various building components and how to build them on the construction site.
[edit] What is the difference between shop drawings and construction drawings?
Shop drawings are the precise drawings that are used for the prefabrication process and installation of building components. While, construction drawings are drawings that are made for the construction process with basic dimensions, and fewer details compared to shop drawings.
[edit] What is a shop drawing submittal?
In construction management, submittals include shop drawings, data on the materials being used, product samples, and data on the finished product. The architect and the engineer are primarily responsible for determining whether or not the correct items will be put on the project, so they are the ones who need to review the submittals.
[edit] Related articles on Designing Buildings
- As-built drawings and record drawings.
- Assembly drawing.
- Building information modelling.
- Beyond BIM: Knowledge management for a smarter built environment.
- BIM articles.
- BIM dimensions.
- BIM glossary of terms.
- BIM resources.
- Building drawing software.
- Building engineering services.
- Detail drawing.
- Component drawing.
- Design drawings.
- Installation drawings.
- Production drawing.
- Production information.
- Shop drawings.
- Submittals.
- Technical drawing.
- Working drawings.
BIM Directory
[edit] Building Information Modelling (BIM)
[edit] Information Requirements
Employer's Information Requirements (EIR)
Organisational Information Requirements (OIR)
Asset Information Requirements (AIR)
[edit] Information Models
Project Information Model (PIM)
[edit] Collaborative Practices
Industry Foundation Classes (IFC)









Comments