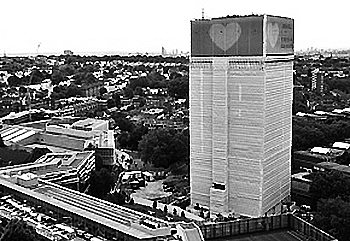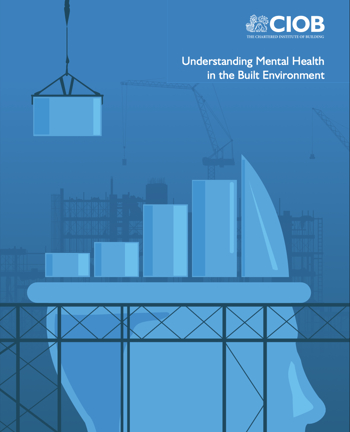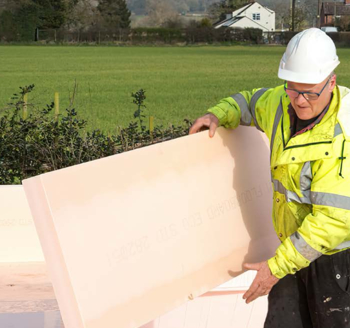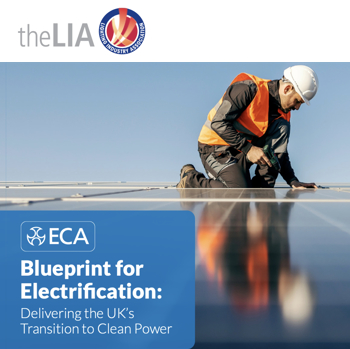Wood, embodied carbon and operational carbon
Contents |
[edit] Introduction
The race is on to achieve net zero buildings. Key to decreasing the built environment’s impact on climate change is the reduction of carbon emissions. Environmentally friendly building materials help, but to achieve long-term benefits, the whole life cycle of a building must be taken into consideration.
Embodied carbon, also known as embedded carbon or carbon capital, is defined by the UK Green Building Council (UKGBC) as ‘the total greenhouse gas emissions generated to produce a built asset’. This means knowing how much carbon dioxide (CO2) is emitted from extraction, processing and manufacturing, transportation and assembly of every building product used.
Operational carbon is often measured alongside embodied carbon. It is the collective CO2 emissions produced for a building to run, from the energy and ventilation systems through to IT equipment.
[edit] Building with less carbon
According to the Institute of Structural Engineers (ISE), embodied carbon can contribute 10% to 20% of a building’s total carbon footprint. In a typical new office building, 50% of the embodied carbon is in the structure alone.
To identify how much embodied carbon a building creates - and therefore how it can be reduced - involves looking at the entire building life cycle, particularly at the design and build stage and demolition stage.
There are numerous assessments and guidance available that identify ways to reduce embodied carbon including:
- Royal Institute of Chartered Surveyors (RICS) Methodology to calculate embodied carbon of materials
- Royal Institute of British Architects (RIBA) Embodied and whole life carbon assessment
- Waste & Resources Action Programme (WRAP) Cutting embodied carbon in construction projects
- UKGBC Embodied Carbon: Developing a client brief
- BSI Sustainability of construction works. Assessment of environmental performance of buildings. Calculation method
- Inventory of Carbon and Energy: ICE Database
- Institute of Civil Engineers Embodied Energy and Carbon briefing sheet.
Embodied carbon is usually measured on a cradle-to-gate basis. According to RICS, this is the “confines of the ‘cradle’ (earth) up to the factory gate of the final processing operation. This includes mining, raw materials extraction, processing and manufacturing.”
Using the RIBA’s Plan of Work, cradle to gate incorporates the Preparation and Design stage. These are the stages where positive changes can be made to ensure embodied carbon is reduced.
Recommendations to reduce embodied carbon include:
- Specifying natural and renewable materials such as timber, particularly for the structure;
- Specifying alternatives to cement mix such as lime and fly ash;
- Checking the Environmental Product Declarations (EPDs) of a product for details on its carbon footprint (Wood products can be checked using the Life Cycle Database);
- Using offsite construction to minimise wastage, reduce build time and improve quality;
- Applying circular economy thinking, particularly reusing materials or using fewer materials. This is key for the end of a building’s life.
[edit] Running with less carbon
At the centre of a building’s life cycle is where operational carbon emissions really kick in. This tends to be where the focus is when aiming to create a more energy-efficient, environmentally friendly building, however, it needs to extend beyond renewable energy and HVAC systems.
At the 2020 Alliance for Sustainable Building Products (ASBP) conference, John Palmer, research and policy director at Passivhaus Trust, talked about the challenges for all homes to become net zero if reliant on renewable energy. “Homes need to be as fabric efficient as possible.” This is a sentiment that can be extended to all buildings.
A collaborative effort between UKGBC, the Better Buildings Partnership (BBP) and the London Energy Transformation Initiative (LETI) has identified key requirements for new buildings achieving net zero operational carbon. The key requirements that would contribute to more environmentally responsible and efficient buildings include:
- Low energy use
- Measurement and verification
- Reduction of construction impacts
- Low carbon energy supply
- Zero carbon balance
The plan encourages those involved with the design, construction and management of buildings to consult the following:
- UKBGC Net Zero Carbon Buildings Framework
- BBP Design for Performance initiative
- RIBA 2030 Climate Challenge
- Good Homes Alliance (GHA) Net Zero Housing Project Map
- Chartered Institute of Building Services Engineers (CIBSE) Climate Action Plan
- LETI Climate Emergency Design Guide.
[edit] Reducing embodied and operational carbon in practice
In practice, Larch Corner, designed by Passivhaus architect practice, LEAP, is an excellent example of how designers are getting closer to achieving net zero homes. This Cotswolds home was built with longevity in mind. By specifying timber as the material of choice it is calculated that embodied carbon has been reduced by 40%.
The cross-laminated timber (CLT) structure is combined with wood fibre insulation, timber windows and doors and external larch cladding. Space heating, air-source heat pumps, photo-voltaic panels and a sedum roof attribute to the property being completely airtight.
Another timber engineering feat is Norfolk school, the Open Academy. The CLT structure saved nearly 3,000 tonnes in CO2 in comparison to using steel or concrete. Ramboll, the engineering firm responsible for the school’s construction compare this to approximately 8.3 million car miles.
The amount of carbon sequestered (or stored) by the building offsets the operational carbon emissions for ten years. The project had an impressive construction time for a building of its scale and its modern methods of construction meant the building was installed by only 10 people in 18 weeks.
In Scotland, Cairngorms National Park Authority’s new headquarters have perhaps the most impressive saving on operational carbon. Using CLT, the structure allows for a flexible space featuring timber-clad screens and by not using a reinforced concrete frame, it will offset operational carbon emissions for 47 years.
[edit] Wood CO2ts less
One of the simplest ways to capture carbon and reduce CO2 in the atmosphere is by increasing the use of wood in construction. In the Committee on Climate Change’s 2019 Net Zero Technical Report it stated:
“Using Wood in Construction (WiC) provides a long-term store for carbon in the built environment. The potential contribution of WiC to removals of carbon from the atmosphere depends on both the level of future house building and the extent to which timber is used as part of the construction process. Avoided emissions from the production of cement and bricks are an additional advantage of using WiC.”
And in a report published by the BioComposites Centre at Bangor University it also highlighted the benefits of building more new homes using timber:
“…using timber frames rather than masonry can reduce carbon embodied emissions by around 20% per building. When CLT is chosen in place of concrete structures the effect is even greater, with carbon embodied emissions reduced by around 60%.”
--Timber Development UK 15:37, 02 Mar 2023 (BST)
[edit] Related articles on Designing Buildings Wiki
Featured articles and news
Construction Skills Mission Board launch sector drive
Newly formed government and industry collaboration set strategy for recruiting an additional 100,000 construction workers a year.
New Architects Code comes into effect in September 2025
ARB Architects Code of Conduct and Practice available with ongoing consultation regarding guidance.
Welsh Skills Body (Medr) launches ambitious plan
The new skills body brings together funding and regulation of tertiary education and research for the devolved nation.
Paul Gandy FCIOB announced as next CIOB President
Former Tilbury Douglas CEO takes helm.
UK Infrastructure: A 10 Year Strategy. In brief with reactions
With the National Infrastructure and Service Transformation Authority (NISTA).
Ebenezer Howard: inventor of the garden city. Book review.
The Grenfell Tower fire, eight years on
A time to pause and reflect as Dubai tower block fire reported just before anniversary.
Airtightness Topic Guide BSRIA TG 27/2025
Explaining the basics of airtightness, what it is, why it's important, when it's required and how it's carried out.
Construction contract awards hit lowest point of 2025
Plummeting for second consecutive month, intensifying concerns for housing and infrastructure goals.
Understanding Mental Health in the Built Environment 2025
Examining the state of mental health in construction, shedding light on levels of stress, anxiety and depression.
The benefits of engaging with insulation manufacturers
When considering ground floor constructions.
Lighting Industry endorses Blueprint for Electrification
The Lighting Industry Association fully supports the ECA Blueprint as a timely, urgent call to action.
BSRIA Sentinel Clerk of Works Training Case Study
Strengthening expertise to enhance service delivery with integrated cutting-edge industry knowledge.
Impact report from the Supply Chain Sustainability School
Free sustainability skills, training and support delivered to thousands of UK companies to help cut carbon.
The Building Safety Forum at the Installershow 2025
With speakers confirmed for 24 June as part of Building Safety Week.
The UK’s largest air pollution campaign.
Future Homes Standard, now includes solar, but what else?
Will the new standard, due to in the Autumn, go far enough in terms of performance ?
BSRIA Briefing: Cleaner Air, Better tomorrow
A look back at issues relating to inside and outside air quality, discussed during the BSRIA briefing in 2023.
Restoring Abbotsford's hothouse
Bringing the writer Walter Scott's garden to life.
Reflections on the spending review with CIAT.


























