Stuart architecture
|
Ham House is a stately mansion that was built in 1610. It is an example of early Jacobean architecture. |
[edit] Introduction
Stuart architecture is associated with the reign of the British House of Stuart, which spanned from 1603 to 1714. The period was marked by several political phases, some of which were associated with distinct architectural styles that occurred during the Stuart period. Some historians refer to this era as the golden age of British architecture.
[edit] Jacobean architecture (1603 - 1625)
The most noteworthy architect of this period was Inigo Jones, who was appointed by James I as the Surveyor of the King’s Works in 1615.
See also: Jacobean architecture.
Influenced by the designs of the Venetian architect Andrea Palladio, Jones introduced the style of Palladian architecture to England after a trip he made to Italy in 1613 - 1614, where he had been inspired by the Renaissance architecture flourishing there, in particular the works of Palladio.
Palladian designs were based on the symmetry and perspective of classical architecture, particularly the temples of the Ancient Greeks and Romans. It was characterised by proportions based on mathematics rather than ornament and its classical facades.
Some of the defining features of Palladianism include:
- Corinthian columns.
- Decorative motifs such as masked faces and scallop shells.
- Pediments used over doors and windows, both external and internal.
- Terms – free-standing stones representing the head and upper torso of the Roman god Terminus, on top of a pillar.
See also: Palladian architecture.
Amongst the finest examples of Jones’ work are the Queen’s Chapel at St. James Palace (1623) and the Banqueting House at Whitehall.
|
Constructed from 1619 - 1622, the Banqueting House was designed by Inigo Jones. It is an example of later Jacobean architecture. |
[edit] Carolean architecture (1625 - 1649)
Jones continued his royal role when Charles I came into power. During this period, he completed the Queen’s House at Greenwich and continued his work until the Civil War in 1642. Before his death, he worked on a proposed mansion with one of his young apprentices, Roger Pratt. Sir Roger Pratt would go on to become one of the leading architects in England after the Civil War.
|
The Queen’s House at Greenwich (1616 - 1635) is an example of Carolean architecture. It was built by Inigo Jones for the queen of King James I. |
[edit] Interregnum architecture (1649 - 1660)
Following the English Civil War (1642 - 51), the country endured a prolonged period of austerity when Palladianism went into decline. During this time, Jones’s classical approach to architecture was transformed in the work of his former apprentice, Sir Roger Pratt, as well as John Webb and Hugh May.
|
Jones and Webb worked on later renovations to the south wing of Wilton House after an extensive fire in 1647 caused considerable damage. |
The three became known for the introduction of European influences - particularly Dutch gables and sash and dormer windows - into their transitional designs. This resulted in a gradual shift away from pure classical formality and the evolution of English Baroque architecture.
[edit] Restoration architecture (1660 - 1688)
The House of Stuart returned to power when Charles II was restored as king in 1660. This style continued into the reign of James II (1685 - 1688).
This first period saw the revival of Carolean architecture, particularly after the tragic 1666 fire of London resulted in a building boom in the city. After the fire, new architecture was defined by extravagance and the full flowering of the English Baroque period under the leading architects of the age including another of the King's Surveyor of Works, Sir Christopher Wren. It was during this time that Wren began work on St Paul’s Cathedral (1675 - 1710).
See also Sir Christopher Wren.
Wren's cathedral was the fifth building on the site of Ludgate Hill, the original church having been founded in 604 AD. The fourth, Old St. Paul’s was a huge Gothic cathedral built by the Normans and regarded as one of the masterpieces of medieval Europe, with a tower and spire reaching a height of 489 ft. The old building was destroyed by the Great Fire of 1666.
See St Paul's Cathedral.
|
St. Paul’s (1675 - 1710) was one of more than 50 church commissions that Christopher Wren received in the aftermath of the Great Fire. |
One of Wren’s pupil’s, Nicolas Hawksmoor, was another important architect of the period. His work included six London churches (1711 - 1733) as well as several other significant projects.
English Baroque was characterised by dynamic designs and complex architectural plan forms that mixed the repetition, break-up and distortion of Renaissance classical motifs.
- Columns and colonnades.
- Curves and twists.
- Rich surface treatments.
- Gilded statuary.
- Bright colours.
- Vividly painted ceilings.
- Fragmented or deliberately incomplete elements.
- Large-scale frescoes.
- Dramatic central projections on an external façade.
- Use of plaster or stucco, marble or faux finishing.
- Illusory effects such as trompe l’oeil.
On a more modest scale, the post-fire increase in construction resulted in new homes built according to strict codes. These structures were made from fire resistant materials such as brick and proved to be more durable than previous homebuilding methods.
[edit] William and Mary architecture (1689 - 1702)
Architects during the reign of William III and Mary II (the eldest Protestant child of the deposed James II) continued to embrace the English Baroque style. Important works by Sir Christopher Wren were constructed during the period, including the renovation of Hampton Court Palace.
|
The renovation of Hampton Court Palace (1689 – 1717) by Wren was halted during the reign of King William after the death of Queen Mary. The work continued with contributions by Sir John Vanbrugh through the reign of Queen Anne. |
[edit] Queen Anne architecture (1702 - 1714)
The last Stuart ruler, Queen Anne (sister of Queen Mary) reigned during a period in which architecture continued to be influenced by the ongoing work of Wren. Another important architect of the time was Sir John Vanbrugh. His work, with contributions by Hawksmoor, included Blenheim Palace.
|
Constructed on behalf of the Dukes of Marlborough, Blenheim Palace (1705 - 1722) was designed by Vanbrugh in the English Baroque stye. |
Manor houses and other buildings of the period continued to incorporate elegant Palladian elements with materials of contrasting colours, sweeping staircases, flush sash windows and other decorative flourishes. This style later lent its name to the Queen Anne revival style (1880 - 1910) of the Victorian age.
See Queen Anne style.
[edit] Related articles on Designing Buildings
- After the Fire: London churches in the age of Wren, Hooke, Hawksmoor and Gibbs.
- Baroque architecture.
- English architectural stylistic periods.
- Jacobean architecture.
- Palladian architecture.
- Queen Anne style.
- Rustication.
- Sir Christopher Wren.
- St Paul's Cathedral.
- The Livery Halls of the City of London.
Featured articles and news
Government consultations for the summer of 2025
A year of Labour, past and present consultations on the environment, the built environment, training and tax.
CMA competitiveness probe of major housing developers
100 million affordable housing contributions committed with further consultation published.
Homes England supports Greencore Homes
42 new build affordable sustainable homes in Oxfordshire.
Zero carbon social housing: unlocking brownfield potential
Seven ZEDpod strategies for brownfield housing success.
CIOB report; a blueprint for SDGs and the built environment
Pairing the Sustainable Development Goals with projects.
Types, tests, standards and fires relating to external cladding
Brief descriptions with an extensive list of fires for review.
Latest Build UK Building Safety Regime explainer published
Key elements in one short, now updated document.
UKGBC launch the UK Climate Resilience Roadmap
First guidance of its kind on direct climate impacts for the built environment and how it can adapt.
CLC Health, Safety and Wellbeing Strategy 2025
Launched by the Minister for Industry to look at fatalities on site, improving mental health and other issues.
One of the most impressive Victorian architects. Book review.
Common Assessment Standard now with building safety
New CAS update now includes mandatory building safety questions.
RTPI leader to become new CIOB Chief Executive Officer
Dr Victoria Hills MRTPI, FICE to take over after Caroline Gumble’s departure.
Social and affordable housing, a long term plan for delivery
The “Delivering a Decade of Renewal for Social and Affordable Housing” strategy sets out future path.
A change to adoptive architecture
Effects of global weather warming on architectural detailing, material choice and human interaction.
The proposed publicly owned and backed subsidiary of Homes England, to facilitate new homes.
How big is the problem and what can we do to mitigate the effects?
Overheating guidance and tools for building designers
A number of cool guides to help with the heat.
The UK's Modern Industrial Strategy: A 10 year plan
Previous consultation criticism, current key elements and general support with some persisting reservations.
Building Safety Regulator reforms
New roles, new staff and a new fast track service pave the way for a single construction regulator.







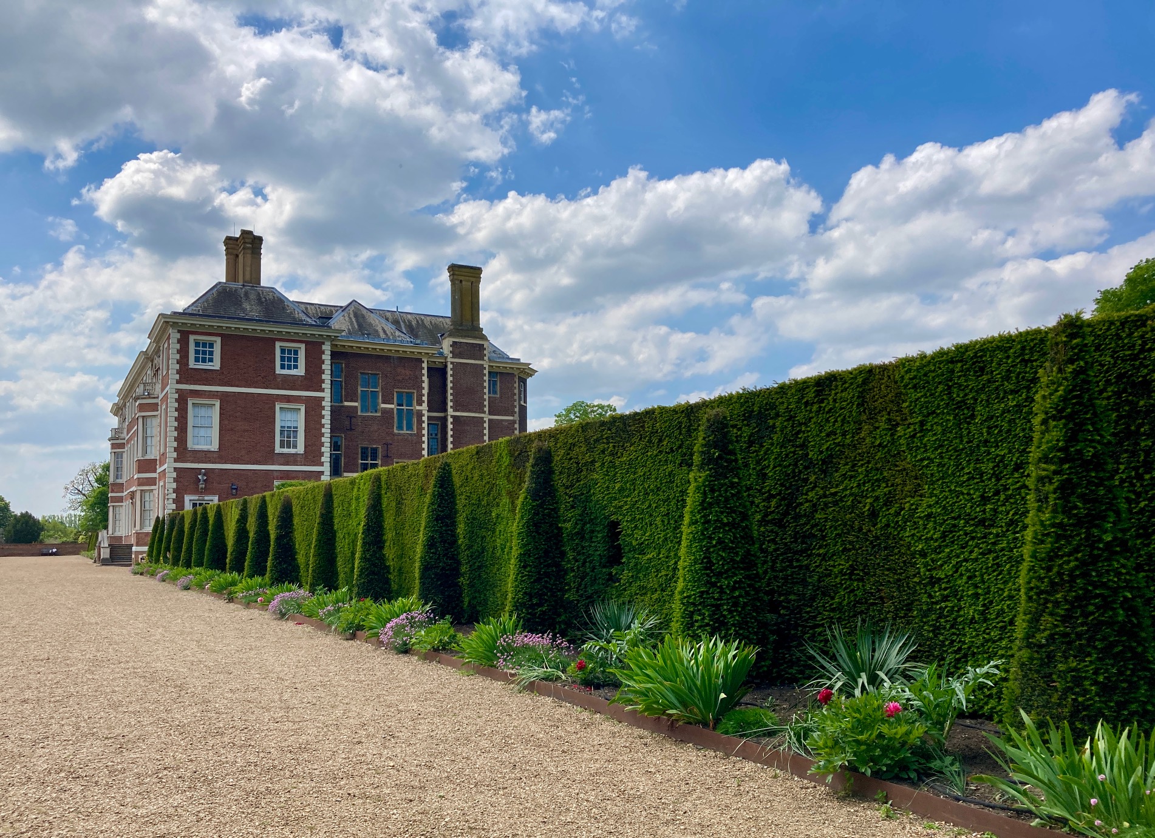
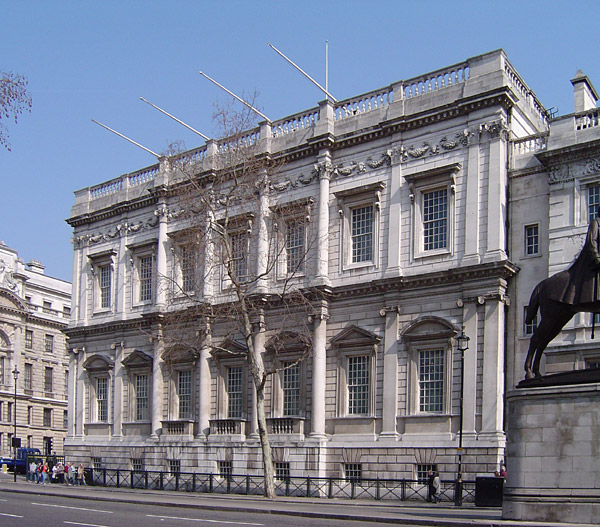
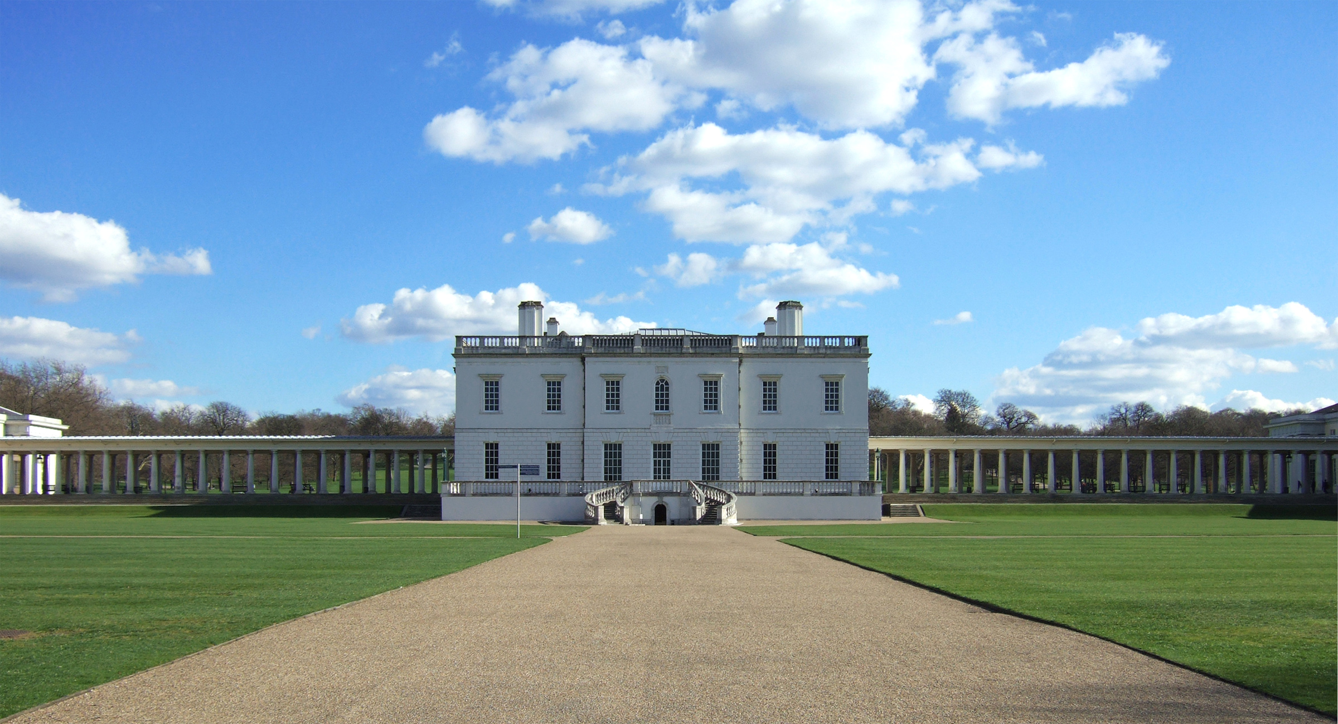
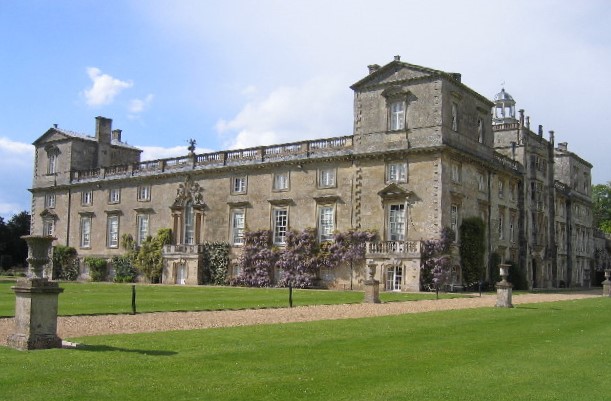
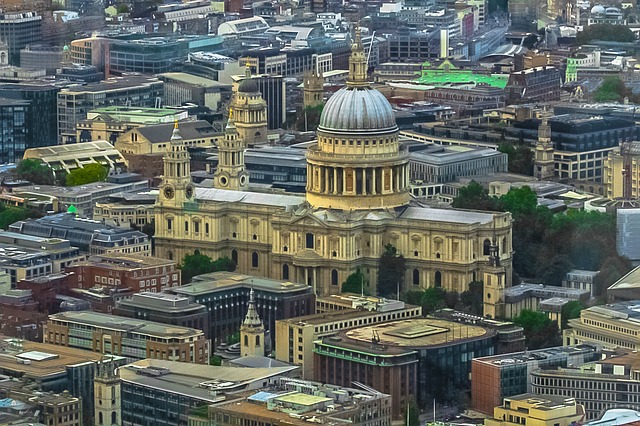
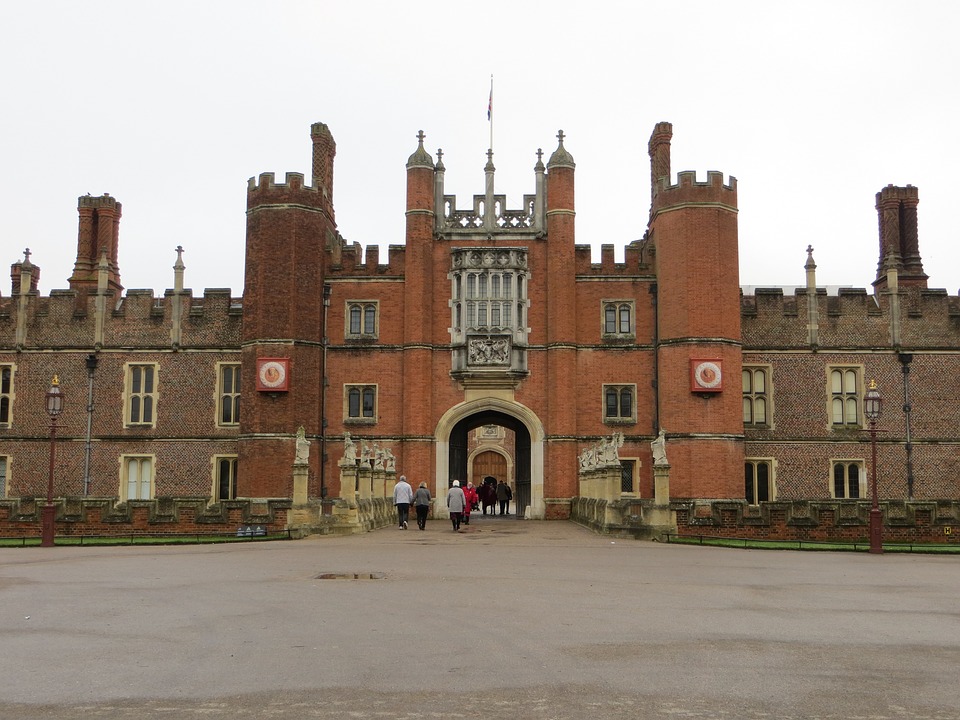
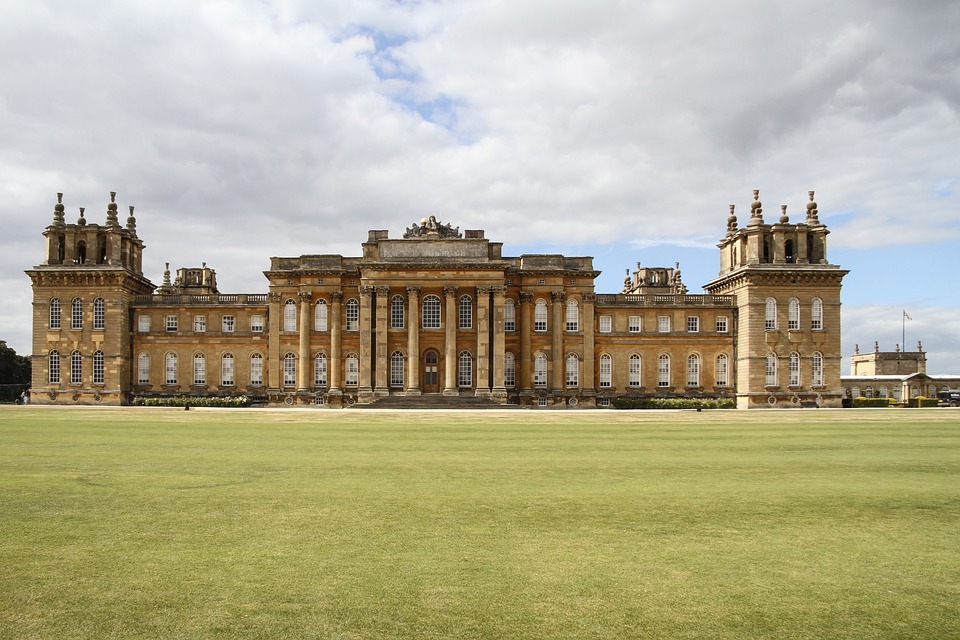



















Comments
No mention of the Scottish Architects the Adams brothers who designed and furnished many classical country mansions in England.
Ther is more than a bit of the little Englander in this article!
Its a wiki site - so change it.