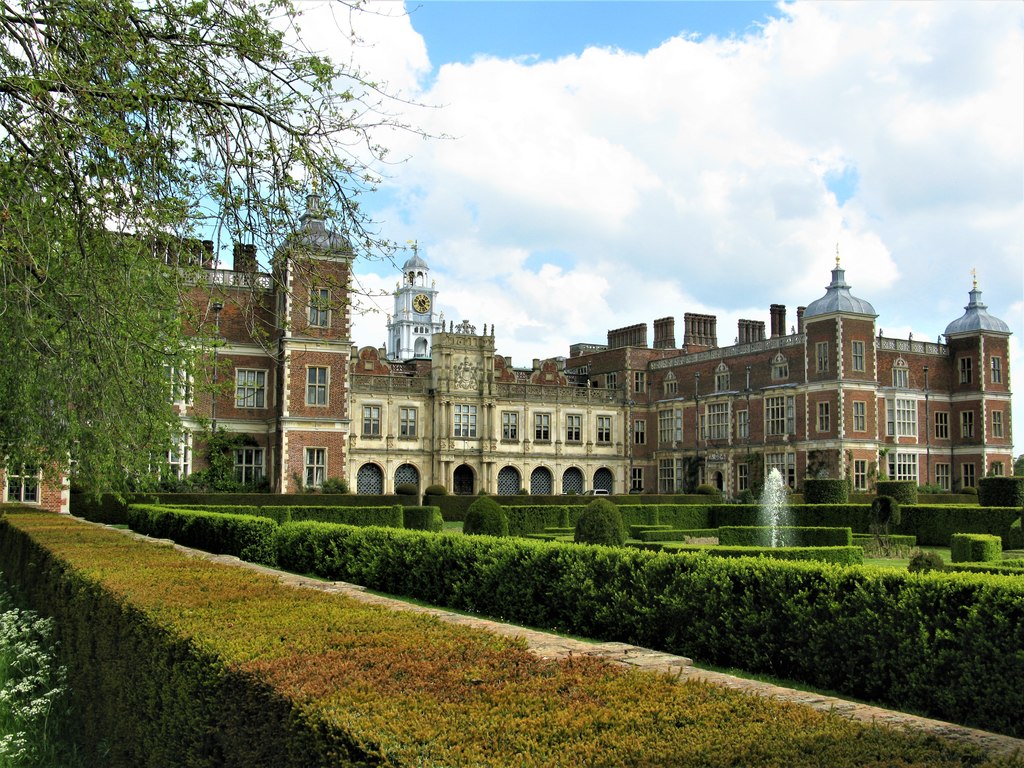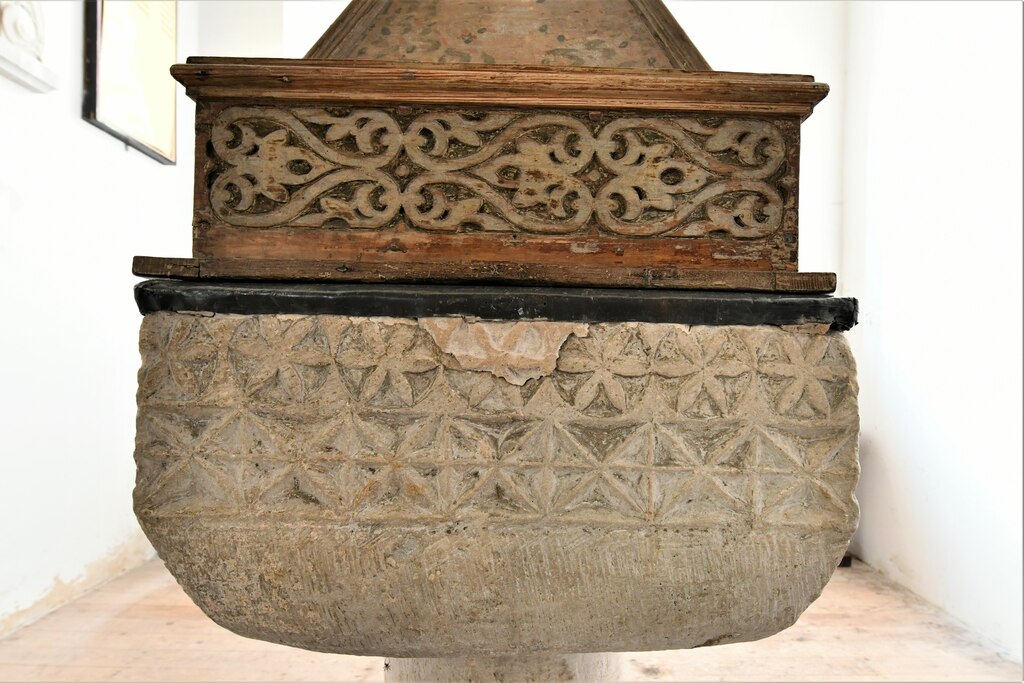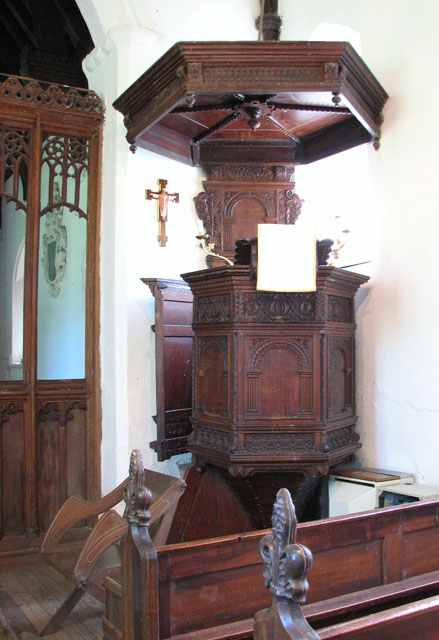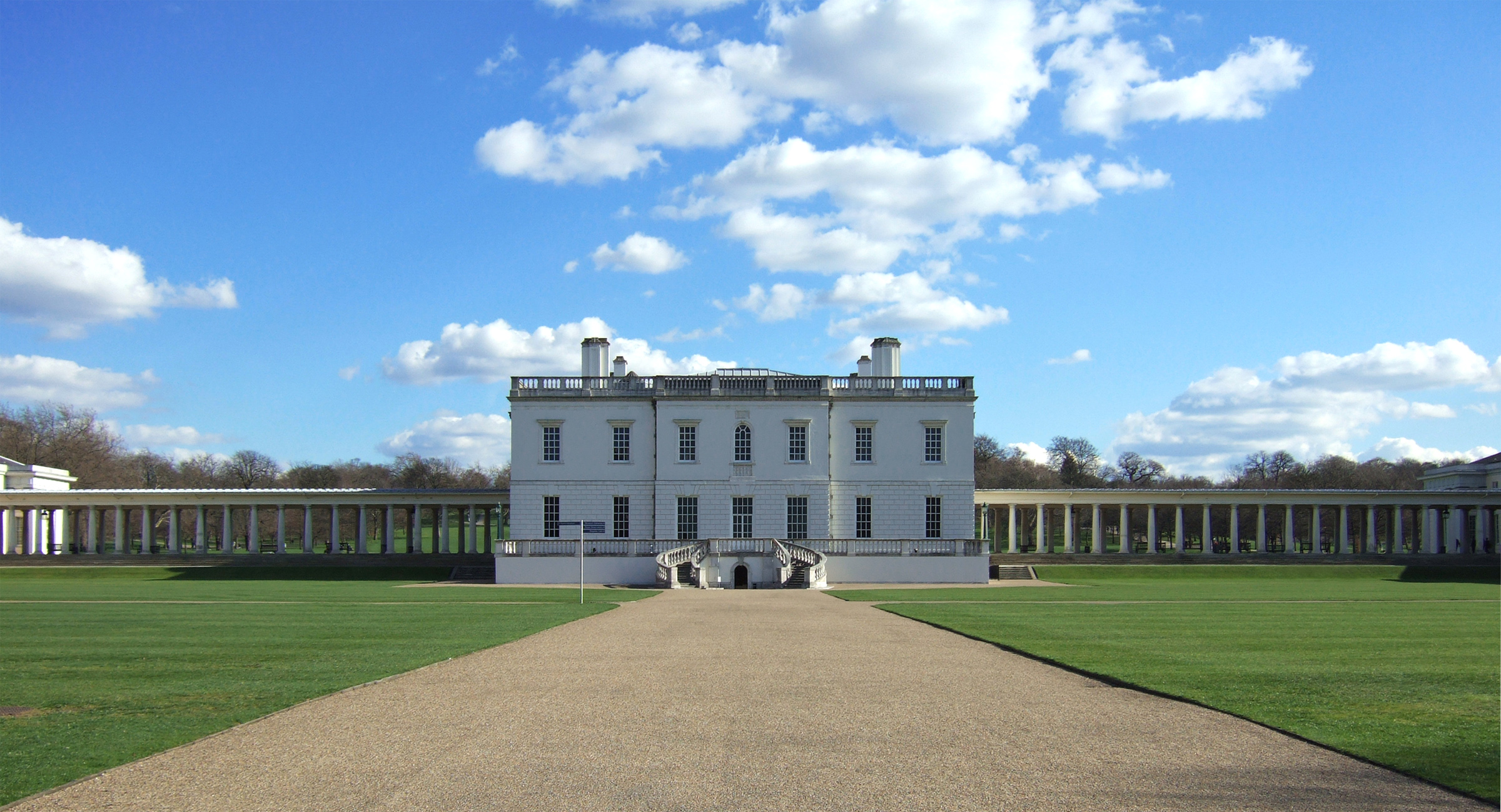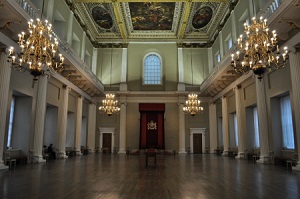Jacobean architecture
|
Hatfield House is a red brick country house considered a prime example of Jacobean architecture. Built in 1611 by Robert Cecil, 1st Earl of Salisbury, it is a Grade I listed building located north of London. |
Contents |
[edit] Introduction
Jacobean architecture is a style associated with King James VI of Scotland who later ruled as James I over the unified kingdoms of England and Ireland (as well as Scotland) from 1603 to 1625. Jacobean architecture is an early form of the Stuart architectural style which continued to evolve throughout the reign of the British House of Stuart. Some historians refer to the Stuart era as the golden age of British architecture. This period ended in 1714 with the death of the last Stuart ruler, Queen Anne.
[edit] The transition from Elizabethan to Jacobean
Influences of the preceding Elizabethan architectural style (named after Queen Elizabeth I) dominated early Jacobean architecture. Common features in both styles included classical, symmetric Italian and French style ornamentation (introduced during the English Renaissance) as well as gabled facades and decorative motifs such as strapwork carvings - looking almost like cut leather - from the Netherlands.
|
This c12th font at Codford St Peter has a c17th cover with strapwork carving. |
Another shared characteristic was large windows with mullions and transoms (which in some cases grew so large as to dominate entire walls).
The Jacobean style gradually began to set itself apart from the Elizabethan style. This was initially apparent in the construction of large houses. These stately buildings were often designed in the shape of an E or H and excluded internal courtyards. Some houses included increasingly extravagant decorations of wood and plaster.
|
The church of St James in Runcton Holme has a Jacobean pulpit and sounding board. |
This style of rich decoration gradually made its way into church furnishings, where wooden Jacobean pulpits began to replace the stone pulpits that were common in earlier periods. Renaissance decorative motifs as well as strapwork were sometimes incorporated into these pulpits, which may have been topped by a tester (or sounding board) adorned with small pendants.
[edit] Inigo Jones and the English classical tradition
The most noteworthy architect of the Jacobean period was Inigo Jones, who was appointed surveyor of works to the heir to the throne, Henry, prince of Wales in 1610. After the prince’s death in 1612, Jones succeeded Simon Basil as the king’s surveyor of works in 1615.
Influenced by the designs of the Venetian architect Andrea Palladio, Jones introduced the style of Palladian architecture to England after a trip he made to Italy in 1613 - 1614. It was during this trip that he picked up inspiration from the Renaissance architecture expressed in the works of Palladio.
Palladian designs were based on the symmetry and perspective of classical architecture, particularly the temples of the Ancient Greeks and Romans. It was characterised by proportions of mathematics and classical facades rather than ornament.
Some of the defining features of Palladianism included:
- Corinthian columns.
- Decorative motifs such as masked faces and scallop shells.
- Pediments over doors and windows, both external and internal.
- Terms – free-standing stones representing the head and upper torso of the Roman god Terminus, on top of a pillar.
See also: Palladian architecture.
Surviving examples of Jones’ neoclassical projects include:
- The Queen’s Chapel at St James Palace in Greenwich. This project began in 1616 and halted in 1619 following the death of Queen Anne. It was eventually completed in 1635 for Queen Henrietta Maria.
- The Banqueting House on Whitehall (started in 1619 and completed in 1622). This Palladian-style building is considered to be his greatest work.
|
The two surviving masterpieces of Inigo Jones. The Queen's Chapel in Greenwich (1619 - 1635). |
The Banqueting House on Whitehall (1619 - 1622). |
Jones remained in his royal role when Charles I came to power in 1625. During this period (which actually marked the start of the Carolean period), his style continued to dominate architecture, until the Civil War (1643), when he was forced to give up his royal position and punished for his association with the Stuart kings. He was later pardoned and returned to the profession as an influential person. Elements of his style - along with other Jacobean characteristics - continued to appear in architecture into the middle of the 1600s.
[edit] Related articles on Designing Buildings
Featured articles and news
Building Safety recap January, 2026
What we missed at the end of last year, and at the start of this...
National Apprenticeship Week 2026, 9-15 Feb
Shining a light on the positive impacts for businesses, their apprentices and the wider economy alike.
Applications and benefits of acoustic flooring
From commercial to retail.
From solid to sprung and ribbed to raised.
Strengthening industry collaboration in Hong Kong
Hong Kong Institute of Construction and The Chartered Institute of Building sign Memorandum of Understanding.
A detailed description fron the experts at Cornish Lime.
IHBC planning for growth with corporate plan development
Grow with the Institute by volunteering and CP25 consultation.
Connecting ambition and action for designers and specifiers.
Electrical skills gap deepens as apprenticeship starts fall despite surging demand says ECA.
Built environment bodies deepen joint action on EDI
B.E.Inclusive initiative agree next phase of joint equity, diversity and inclusion (EDI) action plan.
Recognising culture as key to sustainable economic growth
Creative UK Provocation paper: Culture as Growth Infrastructure.
Futurebuild and UK Construction Week London Unite
Creating the UK’s Built Environment Super Event and over 25 other key partnerships.
Welsh and Scottish 2026 elections
Manifestos for the built environment for upcoming same May day elections.
Advancing BIM education with a competency framework
“We don’t need people who can just draw in 3D. We need people who can think in data.”
Guidance notes to prepare for April ERA changes
From the Electrical Contractors' Association Employee Relations team.
Significant changes to be seen from the new ERA in 2026 and 2027, starting on 6 April 2026.
First aid in the modern workplace with St John Ambulance.
Solar panels, pitched roofs and risk of fire spread
60% increase in solar panel fires prompts tests and installation warnings.
Modernising heat networks with Heat interface unit
Why HIUs hold the key to efficiency upgrades.







