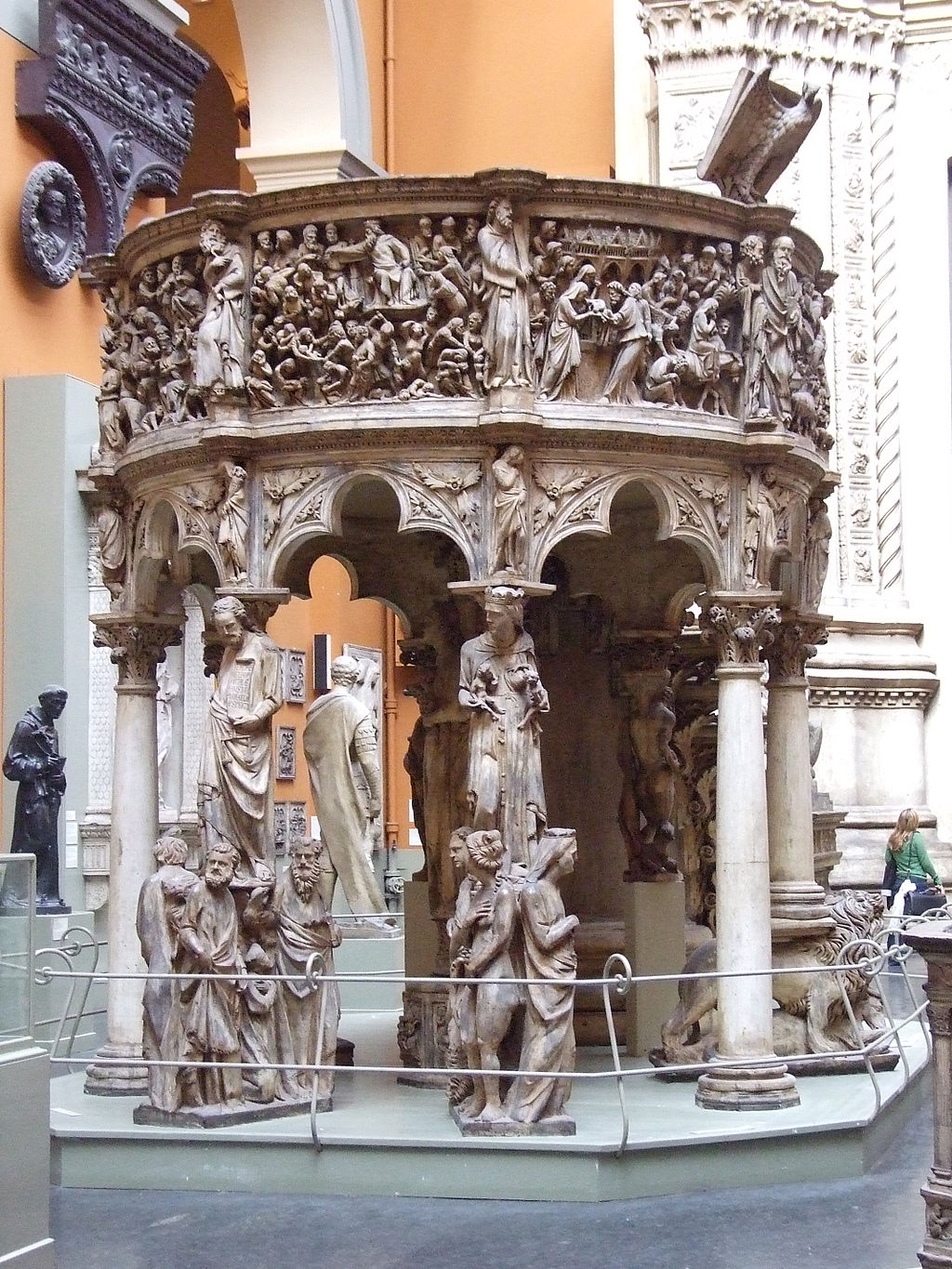Pulpit

|
| This pulpit by Giovanni Pisano was cast after a marble original in the Cathedral, Pisa. The original is situated on the left side of the nave, before the crossing. This cast can be found in the Victoria and Albert Museum Cast Court, London. |
A pulpit is an elevated structure, typically made from stone or wood, for a preacher or reader to address the congregation. In the Catholic religion, the pulpit is reserved for members of the clergy. The word pulpit originates from the Latin 'pulpitum' which means platform or staging.
Pulpits may be fitted with an acoustic canopy above and sometimes behind the preacher. Often made from wood, this canopy (referred to as a sounding board, tester or abat-voix) can help project the speaker’s voice.
Pulpits were initially incorporated into church buildings during the later Middle Ages. A stand known as an ambo was used in the early Middle Ages, up until roughly the 14th century.
Pulpits are sometimes elaborately carved. During the Italian Renaissance, pulpit reliefs were often undertaken as commissions by artists.
In some Protestant churches, the pulpit is considered the most important piece of furniture in the sanctuary. In both Protestant and Catholic churches, the pulpit is often placed in a position that projects closer to the congregation.
In English churches, there are a few instances of pulpits on wheels, which allowed them to be placed in an optimal position. There are also instances in Anglican churches where three-decker pulpits can be found. These combined a reading desk, a clerk’s stall and a preacher’s platform - one above the other.
[edit] Related articles on Designing Buildings Wiki
Featured articles and news
A case study and a warning to would-be developers
Creating four dwellings... after half a century of doing this job, why, oh why, is it so difficult?
Reform of the fire engineering profession
Fire Engineers Advisory Panel: Authoritative Statement, reactions and next steps.
Restoration and renewal of the Palace of Westminster
A complex project of cultural significance from full decant to EMI, opportunities and a potential a way forward.
Apprenticeships and the responsibility we share
Perspectives from the CIOB President as National Apprentice Week comes to a close.
The first line of defence against rain, wind and snow.
Building Safety recap January, 2026
What we missed at the end of last year, and at the start of this...
National Apprenticeship Week 2026, 9-15 Feb
Shining a light on the positive impacts for businesses, their apprentices and the wider economy alike.
Applications and benefits of acoustic flooring
From commercial to retail.
From solid to sprung and ribbed to raised.
Strengthening industry collaboration in Hong Kong
Hong Kong Institute of Construction and The Chartered Institute of Building sign Memorandum of Understanding.
A detailed description from the experts at Cornish Lime.
IHBC planning for growth with corporate plan development
Grow with the Institute by volunteering and CP25 consultation.
Connecting ambition and action for designers and specifiers.
Electrical skills gap deepens as apprenticeship starts fall despite surging demand says ECA.
Built environment bodies deepen joint action on EDI
B.E.Inclusive initiative agree next phase of joint equity, diversity and inclusion (EDI) action plan.
Recognising culture as key to sustainable economic growth
Creative UK Provocation paper: Culture as Growth Infrastructure.





















