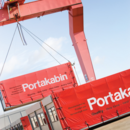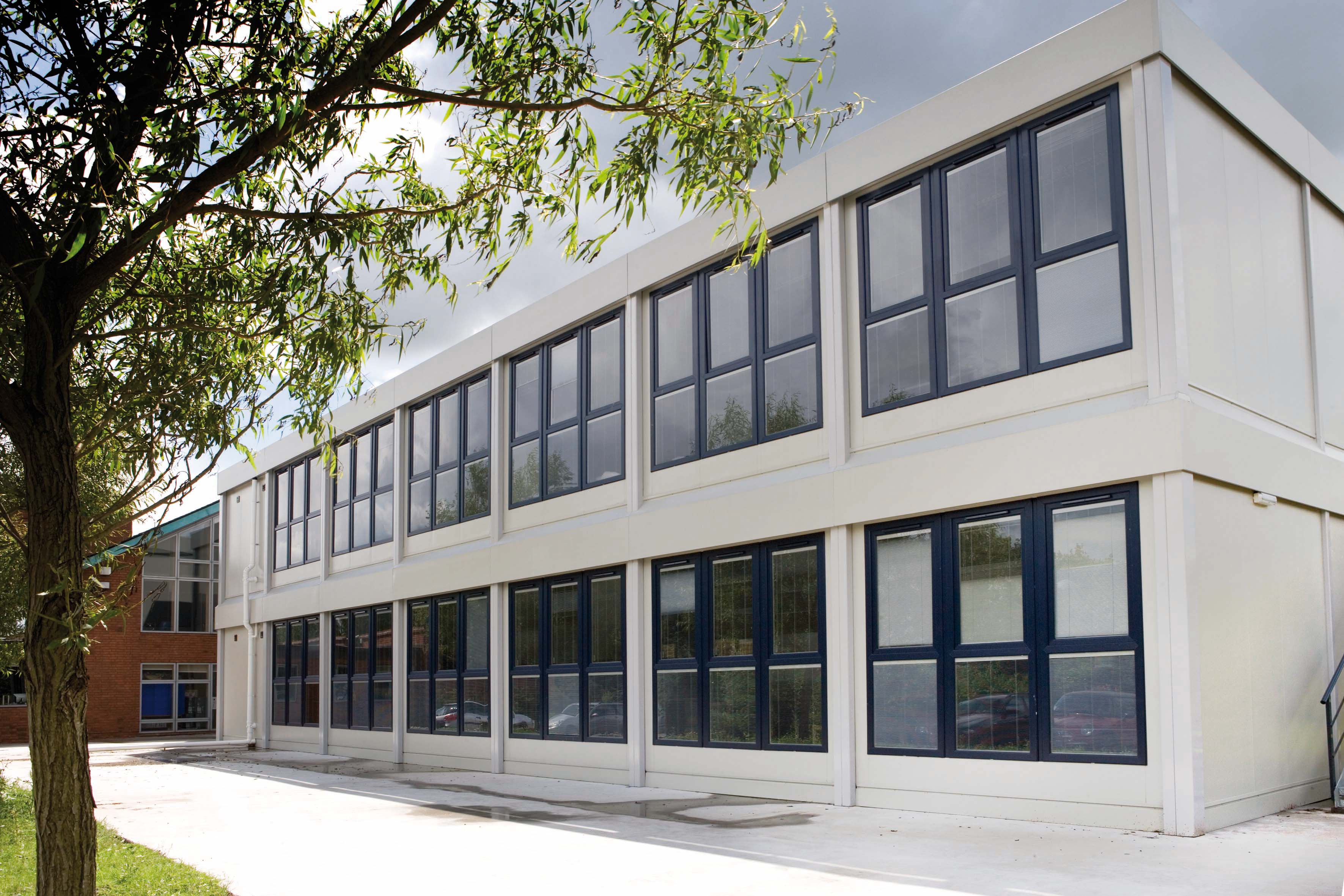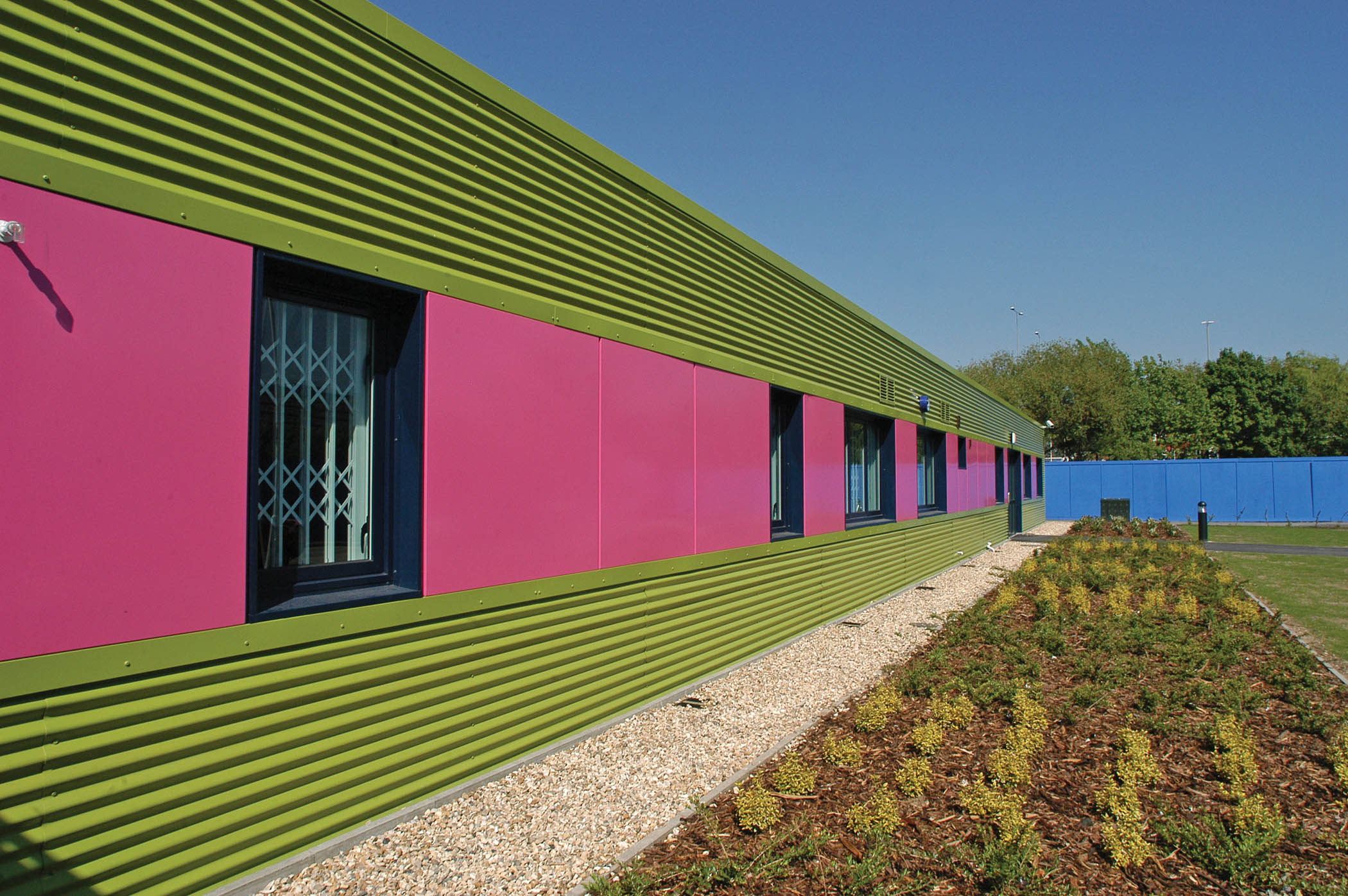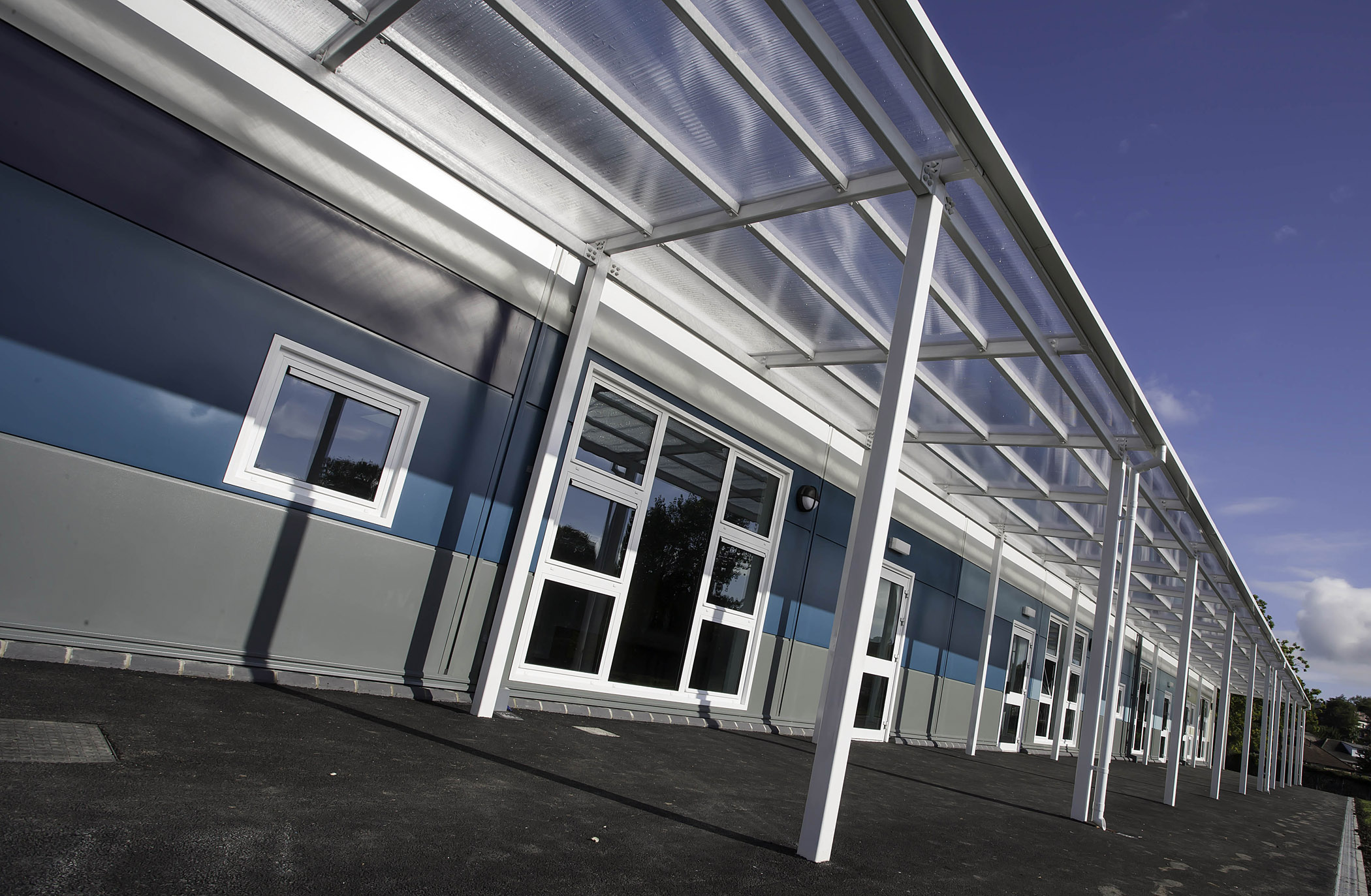Planning Permissions and Interim Buildings – Addressing the Misconceptions
Do you need planning permission for an interim building? In this article, Robert Snook, Director and General Manager at Portakabin, offers some practical advice to address some of the common misconceptions.
In the UK, the planning system controls the use of land and what is built on it, helping to achieve the balance between the need for development and protecting our environment.
There is a clear misconception that buildings for short-term use do not require planning permission. This could be due to a lack of awareness, insufficient training for managers responsible for procuring interim buildings, or suppliers just not being clear – but planning requirements state that regardless of size, any building or structure in place over a 28-day period has to have planning approval.
There are some dispensations, for example for some domestic structures and for construction site accommodation, but the general rule is that all interim and permanent buildings need planning permission if they will be in place for more than 28 days.
If planning permission is not sought, an enforcement order could be placed by the local authority to remove the building with immediate effect. Planning approval can be sought retrospectively but we would never advise that.
Is it Worth Getting Professional Input for the Planning Process?
Every planning application is different, some are more complex than others, and local policy will vary region to region. However, we would always advise having professional input to help ensure every project goes to plan and the building installation is not delayed.
An architect or planning agent can be appointed to manage the process or a good modular supplier should have a dedicated department who can obtain planning approval on your behalf.
How to Improve the Likelihood of Planning Approval
For every application, the planning officer will be looking to minimise impact of the building or structure on the surrounding area. This means that approval for an interim building in an industrial area, for example, will be easier to obtain than for a similar facility in a residential environment. A two-storey building can be seen from further away so a single storey structure could be a better solution in planning terms, again depending on the building’s location.
Our buildings are colour-neutral which works well on most sites – but if you want to procure a bright yellow building because it fits with your organisation’s identity, for example, be aware that may not achieve planning approval.
Does the Timeframe for the Building’s Use Impact on Planning?
The hire period could make a difference to the conditions imposed on your project. A building which will be in place for six months is likely to have much less stringent conditions applied to it than for a facility in use for five or 10 years. The latter may be required to blend in more closely with the surrounding environment and may need to be clad, for example.
In the application, be specific about the purpose of a building, provide as much information as you can, and be as clear as possible about the timeframe. Rather than simply requesting permission for an interim building, it is better to say, for example, that ‘Decant teaching accommodation is required for a 12-month period while our existing classroom block is being refurbished’. That way the planners know there is a finite end to the use of the building. Reassure the planning authorities that the building really is a short-term solution.
And if you end up needing the building for a longer period, you can re-apply for planning permission at that time, in which case the planners will inspect the building and see how it is looking before they will grant an extension.
Some Practical Tips to Avoid the Pitfalls
Here is some further advice to help you overcome the most common pitfalls when submitting a planning application:
1. Assess the planning requirement. Check with your local authority exactly what planning permission is needed for the work you wish to carry out. It may be worth meeting a planning officer for an informal discussion but be prepared to describe your proposals in detail and show plans.
You can also submit your application online using the Government’s planning portal – www.planningportal.gov.uk. This website allows you to register your application, create a site location plan, attach supporting documents and pay for the application fee.
2. Which type of planning permission do you need? Define whether you need outline or full planning approval. In most cases you will need to make a full application, and if granted, work should start within three years (or within the period specified in the permission) or you will need to re-apply.
3. Are Building Regulations a consideration? The Building Control department of the council will need to check that your proposal complies with all relevant Building Regulations. This will ensure it meets health and safety requirements, uses fuel and energy efficiently, and provides disabled access.
Be aware that:
- Building Regulations approval is granted in two stages – the first stage is the approval of the building plans, and the second involves inspections during construction.
- A good modular building supplier should already have Local Authority Building Control approval in place for its system which confirms compliance with all relevant regulations and standards.
4. Draw up plans and proposals. Plans for simple projects can be drawn up by a draughtsperson. Plans for more complex buildings should be prepared by an architect or qualified engineer. All technical drawings must be to scale and of a reasonable standard. Your modular building supplier should be able to assist with this.
5. Research your application. Prepare answers and solutions to the issues planners are likely to raise, such as:
- Do your plans reflect or conflict with the local development strategy?
- What is the size, layout, siting, external appearance and height of the building?
- What is the proposed use, access and landscaping?
- What is the availability of infrastructure such as roads and water supply?
- Is there any impact on parking and traffic?
- What is the current use of the land?
- What is the impact on neighbouring properties and the wider area?
It may be worth checking your plans in advance with anyone who could be affected by the building, such as local residents or businesses. Their views will be taken into account when your application is considered by the council.
The parish council, Environment Agency or Department of Transport may need to be informed in certain circumstances – and in more complex cases you may have to commission a flood risk assessment, conservation area appraisal or tree survey.
6. What should you include with the planning application? When the application is submitted, make sure the following are in place:
- Scaled drawings of the site
- Details of the building’s location
- A detailed plan and elevations
- An agent’s brief describing the proposed works
- For modular buildings, supporting brochures and BBA certificates are worth including
- Payment of the Council’s planning permission fees, which are based on the floor area of the proposed building, and Building Control fees which are based on a percentage of the building cost.
7. How long will a decision take? In most cases a decision will be made within eight weeks. Large or more complex projects could take longer, in which case your local authority will advise on the likely timescale and seek your approval for an extension.
--The Portakabin Group 10:16, 2 December 2014 (UTC)
[edit] Find out more
[edit] Related articles on Designing Buildings Wiki
- Design for deconstruction, BRE modular show house
- Demand for Off-Site Construction Continues to Increase in the UK’s Manufacturing Sector
- Design for Manufacture and Assembly (DfMA).
- Kit house.
- How a Complex Hospital Building for Orthopaedic Services was Constructed in Less Than Four Months.
- How Off-Site Construction can Help Address the Growing Demand for School Places.
- How to Develop the Most Constrained Hospital Sites to Reduce Waiting Times and Improve Patient Care
- Modular buildings
- Modular buildings for education
- Modular construction
- Modular Solutions to Place Planning Issues
- Modular vs traditional construction
- Recycling Modular Buildings
- The myths of modular construction.
Featured articles and news
Apprenticeships and the responsibility we share
Perspectives from the CIOB President as National Apprentice Week comes to a close.
The first line of defence against rain, wind and snow.
Building Safety recap January, 2026
What we missed at the end of last year, and at the start of this...
National Apprenticeship Week 2026, 9-15 Feb
Shining a light on the positive impacts for businesses, their apprentices and the wider economy alike.
Applications and benefits of acoustic flooring
From commercial to retail.
From solid to sprung and ribbed to raised.
Strengthening industry collaboration in Hong Kong
Hong Kong Institute of Construction and The Chartered Institute of Building sign Memorandum of Understanding.
A detailed description from the experts at Cornish Lime.
IHBC planning for growth with corporate plan development
Grow with the Institute by volunteering and CP25 consultation.
Connecting ambition and action for designers and specifiers.
Electrical skills gap deepens as apprenticeship starts fall despite surging demand says ECA.
Built environment bodies deepen joint action on EDI
B.E.Inclusive initiative agree next phase of joint equity, diversity and inclusion (EDI) action plan.
Recognising culture as key to sustainable economic growth
Creative UK Provocation paper: Culture as Growth Infrastructure.
Futurebuild and UK Construction Week London Unite
Creating the UK’s Built Environment Super Event and over 25 other key partnerships.
Welsh and Scottish 2026 elections
Manifestos for the built environment for upcoming same May day elections.
Advancing BIM education with a competency framework
“We don’t need people who can just draw in 3D. We need people who can think in data.”



























