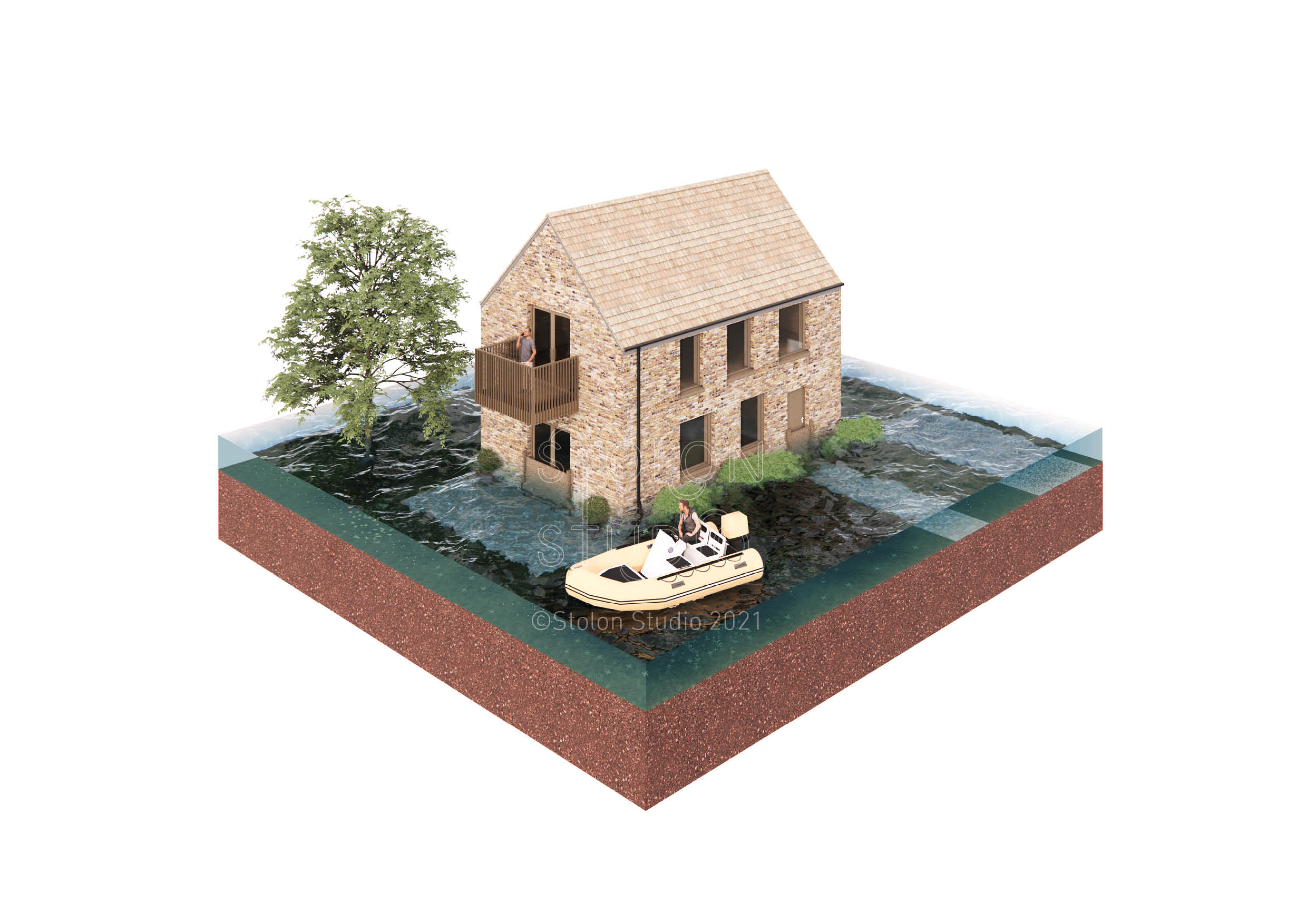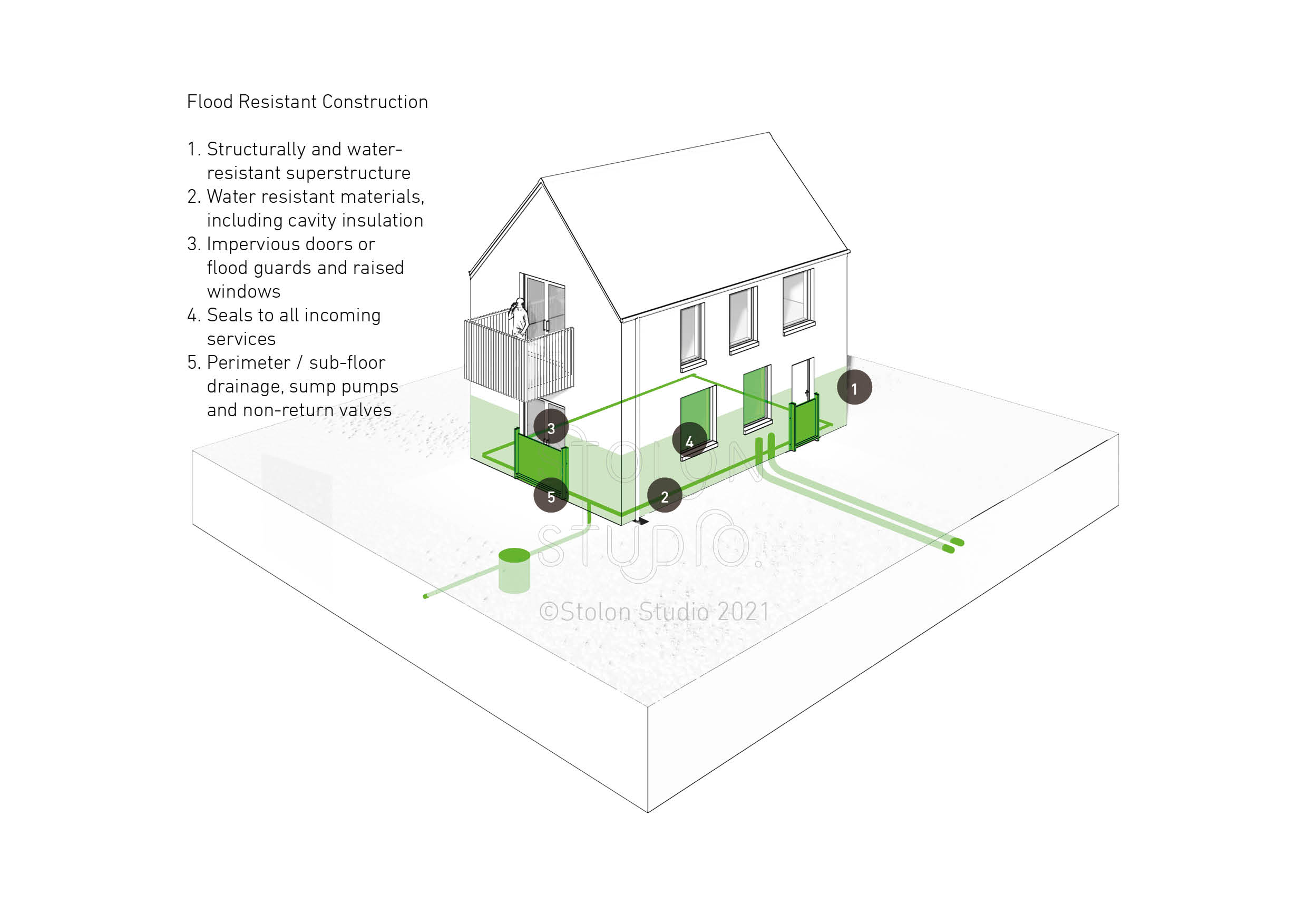Flood Resistant Construction
A flood resistant building is one that is designed to resist flood water ingress. That means that the building is designed to prevent flood water from entering through the walls, floor and any apertures. The deeper the flood water and the higher the velocity, the more difficult it is to keep water out. As water rises on the outside of the building it creates a force on the ground floor and outside walls including any windows and doors at that level.
Flood resistant buildings are typically constructed using concrete or steel and concrete but may also be made with masonry provided there is an impervious layer, such as water-resistant render or asphalt. Typically, frame buildings are more difficult to make flood resistant without a concrete or masonry layer due to the number of potential pathways for water around junctions. Masonry is generally permeable, as is concrete unless to a certain specification. Therefore, water can seep through walls and floors unless designed properly. Cavity walls may need to be filled with water resistant insulation below the flood level to prevent the passage of water and to prevent contamination within the cavity.
The ground floor is a potential pathway for floodwater to enter, particularly if flood water remains present outside for a period of time. This is because the water will seek to reach an equilibrium inside and outside the building. If the pressure from the rising water is substantial it will apply an upward force to the floor potentially causing structural damage, water penetration or the floor to rise, particularly if light.
Concrete floors may need to be reinforced to prevent the risk of fracture from the water pressure. Beam and block floors are likely to require additional waterproofing to prevent water ingress. The membrane is also likely to need to be weighed down to prevent it being forced up by the water.
Where flood depths can be greater than a few hundred millimetres (in the order of 0.5m) it may become expensive to make a building resistant to floodwater. In this case it may be more cost effective to make a building resilient to flooding. This may also be more appropriate for existing buildings.
Because most doors and windows would not prevent the ingress of water, specialist flood resistant doors and windows are required, or flood barriers located infront of ordinary doors and windows.
Special care and attention to the detailing of jambs and thresholds is required to prevent water ingress and to ensure the integrity is maintained under the pressure of water.
Where floodwater is likely to remain for several days, such as areas with relatively flat topography, it may be better to consider flood resilient construction, to reduce the reliance on the structural and waterproofing measures.
The key components of flood resistant construction are:
- Structurally and water-resistant superstructure
- Water resistant materials, including cavity insulation
- Impervious doors or flood guards and raised windows
- Seals to all incoming services
- Perimeter / sub-floor drainage, sump pumps and non-return valves
[edit] Related articles on Designing Buildings Wiki
- Amphibious construction.
- BRE flood resilient repair project.
- BREEAM Flood risk management.
- Building flood resilience.
- Changing attitudes to property flood resilience in the UK.
- Elevated Construction.
- Fighting flooding in the 21st century.
- Flood defences.
- Flood resilient house.
- Pitt Review Lessons learned from the 2007 floods.
- Planning for floods.
- Property flood resilience.
- Pumps and dewatering equipment.
- Temporary flood defences.
- Ten years on - Lessons from the Flood on building resilience.
- Thames barrier.
- Workplace design – flood protection.
--Robert Barker, Stolon 23:48, 02 Nov 2021 (BST)
Featured articles and news
UKCW London to tackle sector’s most pressing issues
AI and skills development, ecology and the environment, policy and planning and more.
Managing building safety risks
Across an existing residential portfolio; a client's perspective.
ECA support for Gate Safe’s Safe School Gates Campaign.
Core construction skills explained
Preparing for a career in construction.
Retrofitting for resilience with the Leicester Resilience Hub
Community-serving facilities, enhanced as support and essential services for climate-related disruptions.
Some of the articles relating to water, here to browse. Any missing?
Recognisable Gothic characters, designed to dramatically spout water away from buildings.
A case study and a warning to would-be developers
Creating four dwellings... after half a century of doing this job, why, oh why, is it so difficult?
Reform of the fire engineering profession
Fire Engineers Advisory Panel: Authoritative Statement, reactions and next steps.
Restoration and renewal of the Palace of Westminster
A complex project of cultural significance from full decant to EMI, opportunities and a potential a way forward.
Apprenticeships and the responsibility we share
Perspectives from the CIOB President as National Apprentice Week comes to a close.
The first line of defence against rain, wind and snow.
Building Safety recap January, 2026
What we missed at the end of last year, and at the start of this...
National Apprenticeship Week 2026, 9-15 Feb
Shining a light on the positive impacts for businesses, their apprentices and the wider economy alike.
Applications and benefits of acoustic flooring
From commercial to retail.
From solid to sprung and ribbed to raised.
Strengthening industry collaboration in Hong Kong
Hong Kong Institute of Construction and The Chartered Institute of Building sign Memorandum of Understanding.
A detailed description from the experts at Cornish Lime.


























