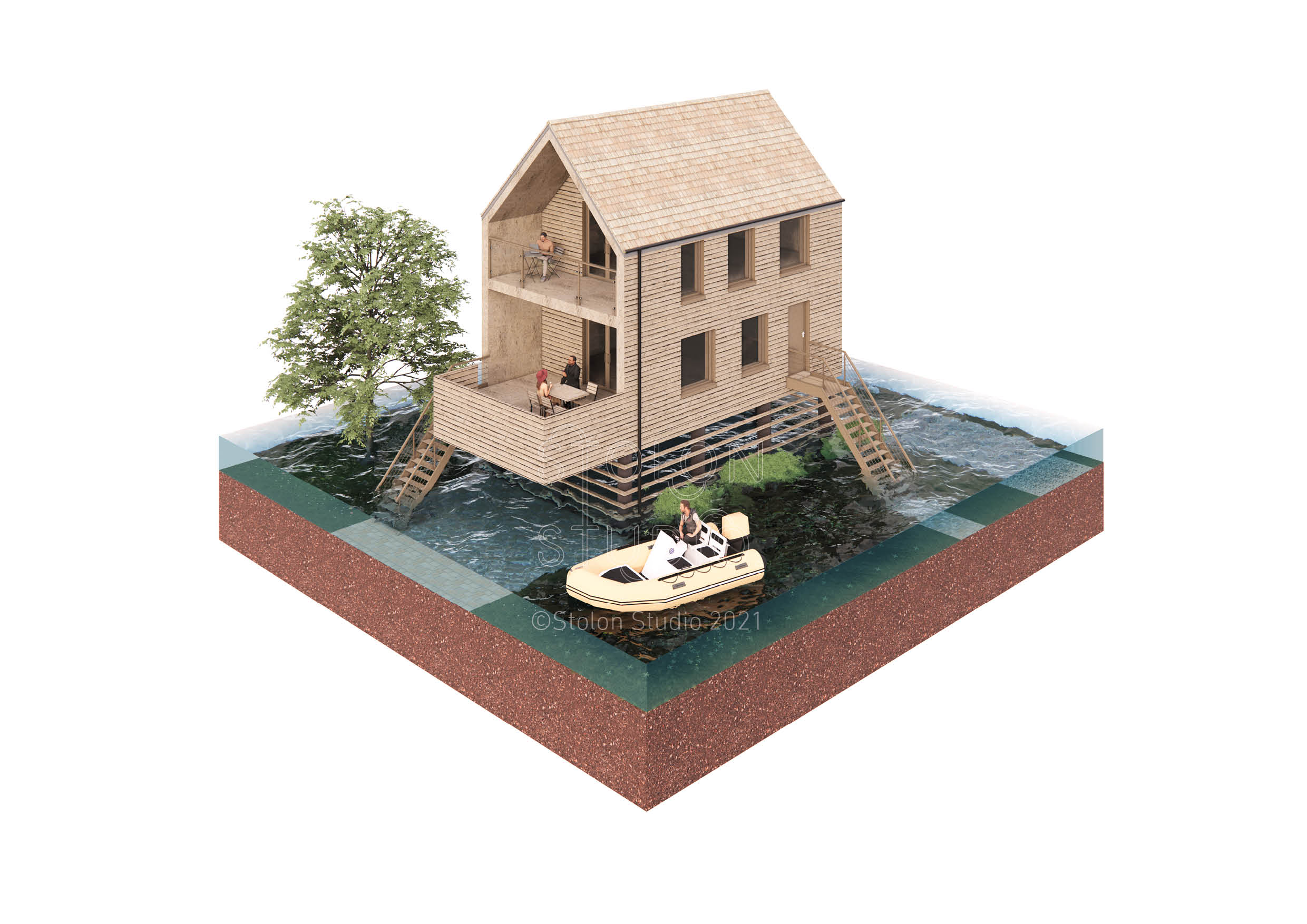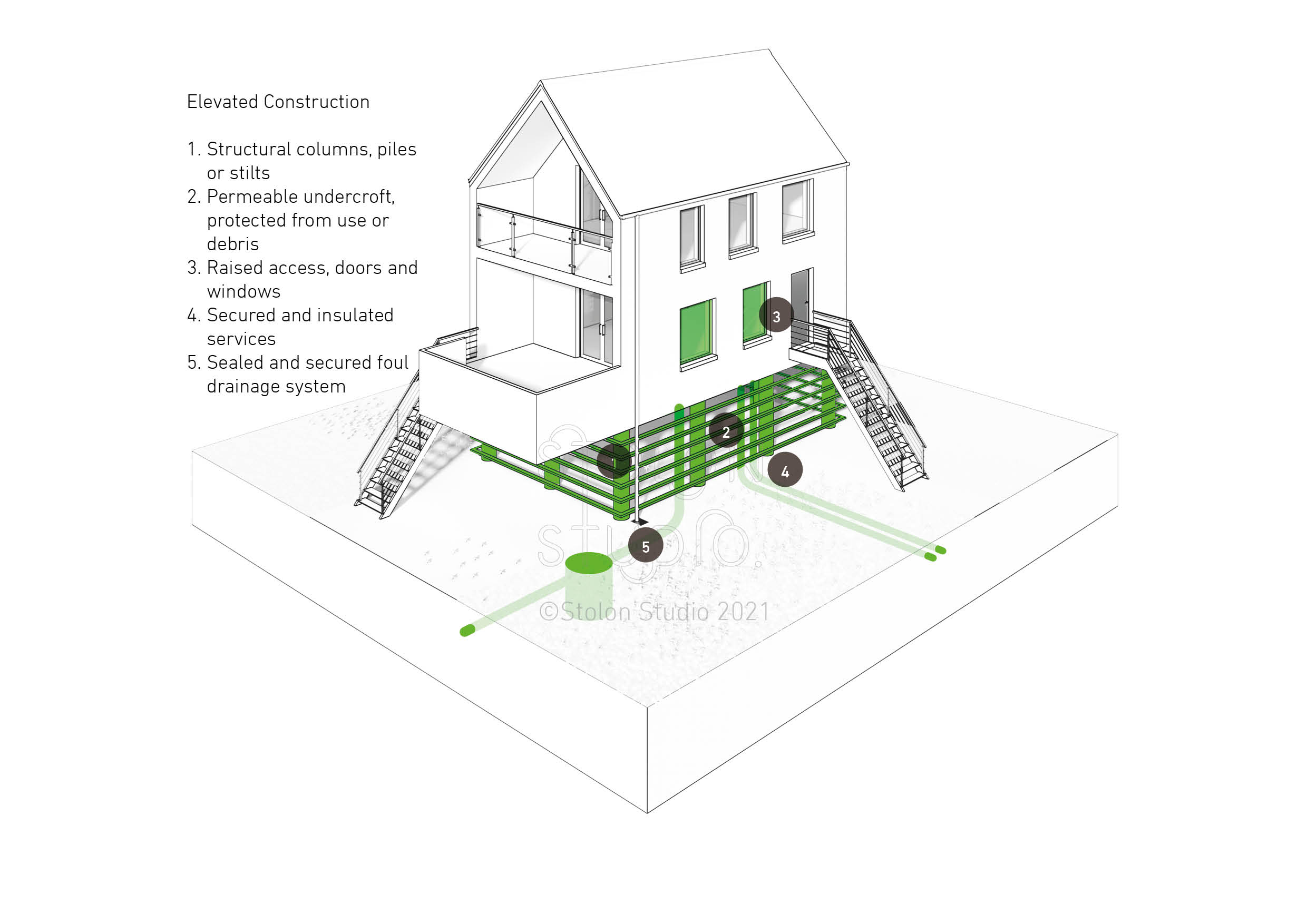Elevated Construction
An elevated building, with regards to flooding, is a building that is raised on columns (or stilts) so that the floor level is higher than the potential level of the flood water. This is a simple and logical way to protect a property from flooding but it is reliant on accurate predictions of flood levels.
There are many examples of this type of construction across the world, ranging from traditional timber or bamboo houses to modern steel and concrete structures. Some structures may be raised only a few centimetres above the ground, while others are raised meters in the air, such as hurricane homes in the south east of the USA or lake side houses in Tonle Sap, Cambodia. A more extreme example of a structure elevated above water ingress is an oil rig.
Elevated buildings maybe constructed from many different materials, such as brick, concrete, steel and wood. The actual construction materials used may be influenced by the local vernacular or may be determined by the flood hazard. Deep and/or fast flowing water can be a hazard to buildings. In some cases the structure required to resist the hydrostatic pressure can be considerable.
One of the main issues with an elevated building is access and the potential disconnection with the ground plane. Whilst the building may be protected from flooding, if it is elevated above the ground plane, it may not be able to provide easy access for people, particularly those with mobility difficulties. If it is elevated more than half a storey above ground, the access is more challenging, the engagement with the surrounding environment may be diminished, and natural surveillance becomes less effective. This may result in increased antisocial behaviour and less community interaction or reduced social cohesion.
One should not design to reduce flood-risk yet compromise other important aspects of design. A good design solution to flooding should not result in detrimental social effects for all the rest of the time the building is in use.
In cases where flood depths may be more extreme, it may be preferential to raise the primary floor of the building a storey above the ground and use the ground level for other uses such as parking, bin/bike storage or for less vulnerable uses such as commercial or residential amenity spaces, such as you might find in choosing schemes.
Key components of elevated construction include:
- Structural columns, piles or stilts
- Permeable undercroft, protected from use or debris
- Raised apertures, doors and windows
- Raised, secured and insulated services
- Sealed and secured foul drainage system
--Robert Barker, Stolon 02:14, 30 Jan 2021 (BST)
[edit] Related articles on Designing Buildings Wiki
- Amphibious construction.
- BRE flood resilient repair project.
- BREEAM Flood risk management.
- Building flood resilience.
- Changing attitudes to property flood resilience in the UK.
- Fighting flooding in the 21st century.
- Flood defences.
- Flood resilient construction.
- Flood resilient house.
- Pitt Review Lessons learned from the 2007 floods.
- Planning for floods.
- Property flood resilience.
- Pumps and dewatering equipment.
- Temporary flood defences.
- Ten years on - Lessons from the Flood on building resilience.
- Thames barrier.
- Workplace design – flood protection.
Featured articles and news
The first line of defence against rain, wind and snow.
Building Safety recap January, 2026
What we missed at the end of last year, and at the start of this...
National Apprenticeship Week 2026, 9-15 Feb
Shining a light on the positive impacts for businesses, their apprentices and the wider economy alike.
Applications and benefits of acoustic flooring
From commercial to retail.
From solid to sprung and ribbed to raised.
Strengthening industry collaboration in Hong Kong
Hong Kong Institute of Construction and The Chartered Institute of Building sign Memorandum of Understanding.
A detailed description from the experts at Cornish Lime.
IHBC planning for growth with corporate plan development
Grow with the Institute by volunteering and CP25 consultation.
Connecting ambition and action for designers and specifiers.
Electrical skills gap deepens as apprenticeship starts fall despite surging demand says ECA.
Built environment bodies deepen joint action on EDI
B.E.Inclusive initiative agree next phase of joint equity, diversity and inclusion (EDI) action plan.
Recognising culture as key to sustainable economic growth
Creative UK Provocation paper: Culture as Growth Infrastructure.
Futurebuild and UK Construction Week London Unite
Creating the UK’s Built Environment Super Event and over 25 other key partnerships.
Welsh and Scottish 2026 elections
Manifestos for the built environment for upcoming same May day elections.
Advancing BIM education with a competency framework
“We don’t need people who can just draw in 3D. We need people who can think in data.”























