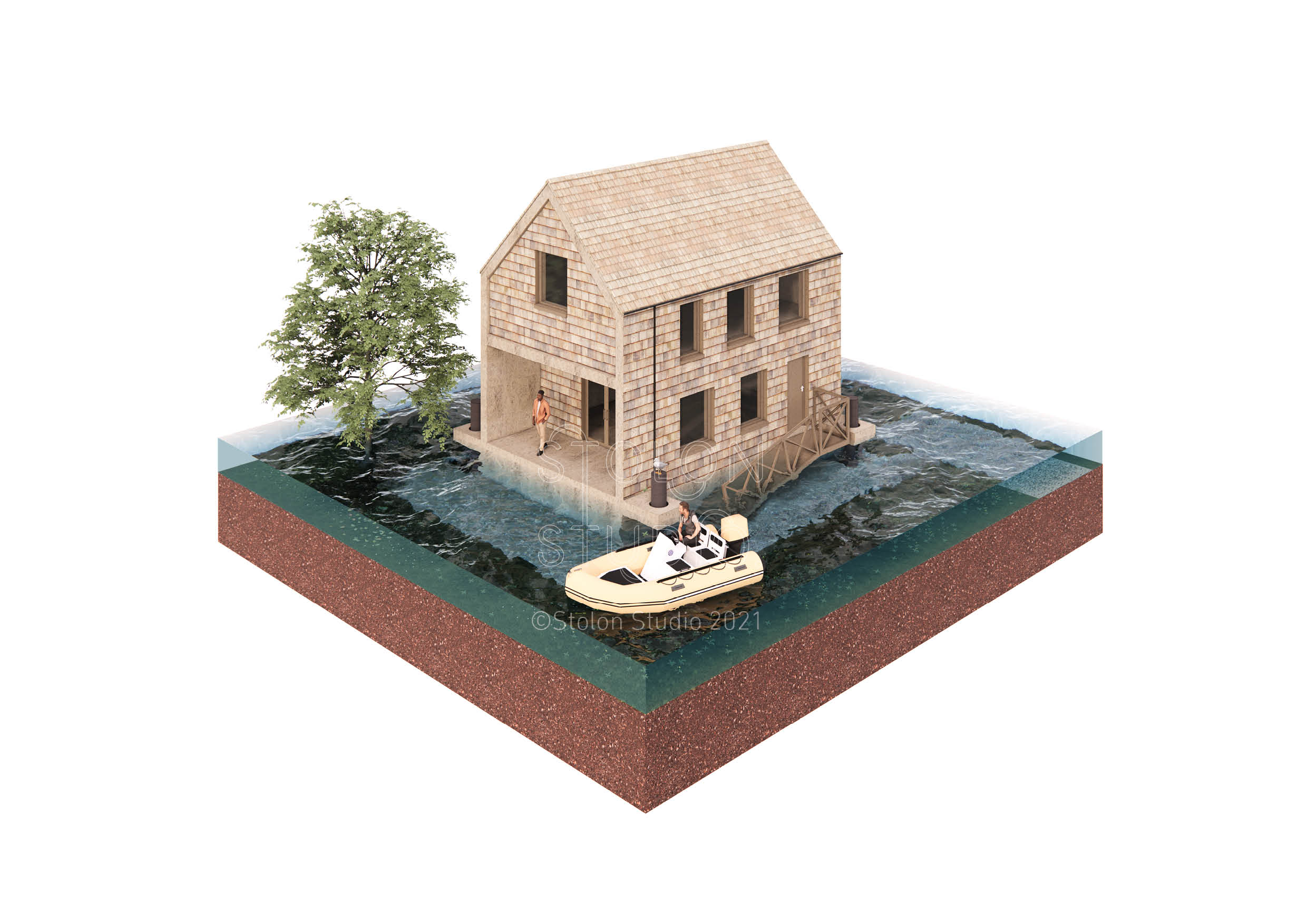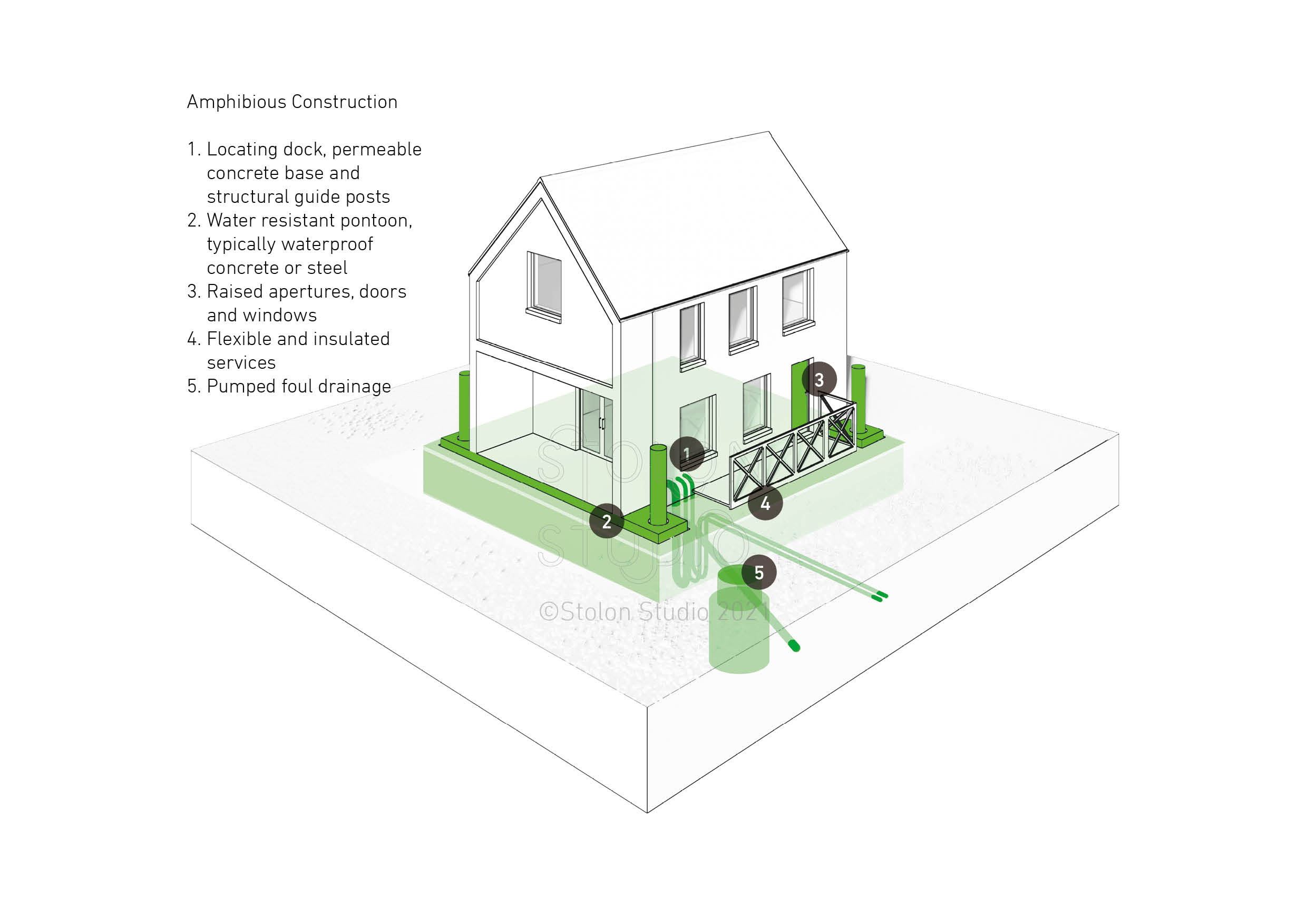Amphibious Construction
An amphibious building, or can-float building, is one that is designed to float in the event of a flood, but to rest on solid foundations at other times. This unusual hybrid building typology has an express purpose to protect the property from flooding by floating when water levels rise.
Amphibious buildings are typically designed as to be conventional fixed buildings but constructed with technology also used in floating buildings. They are not designed to float continuously, instead, they float when flood levels reach a certain level, hence the alternative name - can-float.
To make any object float it requires buoyancy. As buildings are heavy, water levels need to be sufficient to provide the buoyancy to enable them to float.
Unlike a floating home which requires a permanent deep body of water, an amphibious house only needs to float when water levels rise, and reach the sufficient depth to provide buoyancy, i.e. during a flood. This means that an amphibious building may be bigger and heavier than a floating one, which may be limited in size by the depth of water.
Most amphibious buildings use a concrete pontoon base, rather like the hull of a boat, where the height of the pontoon is determined based on the level of water required to make the structure buoyant. From experience a single storey height concrete pontoon can support a light weight 2 storey building above. This has the added advantage that the space within the pontoon can be used as accommodation rather like a traditional basement.
Steel pontoons, which are lighter than concrete pontoons, may support larger buildings than those using similar sized concrete pontoons. However, in addition to buoyancy the issue of balance must be considered. A boat is made stable by its keel. A floating structure is reliant on maintaining a low centre of gravity. The heavier the base the lower the centre of gravity. Therefore, a building supported by a steel, plastic or timber pontoon may be less stable than a concrete one.
A further consideration is the tethering. Whilst a floating structure can rise and fall, held roughly in place by a mooring post, like a boat; this may not be suitable for a building where it may need to land in exactly the same place that it floated from. In this situation, complicated control measures may be required to restrain the structure.
Whilst there are other issues, the most challenging is servicing. Like a moored boat: electricity, water, waste, and telecom connections need to be flexible. This in itself is not complicated but the distance of travel during a flood can be substantial, so the location of pipes needs to be carefully considered. From experience the waste water discharge is simplest when pumped, thereby facilitating a useable connection at all times regardless of flood levels.
Key components of amphibious construction include:
- Locating dock, permeable concrete base and structural guide posts
- Water resistant pontoon construction, such as waterproof concrete or steel
- Raised apertures, doors and windows
- Flexible and insulated services
- Pumped foul drainage
For further information about this type of construction please refer to the case study in the RIBA book ‘aquatecture’.
--Robert Barker, Stolon 01:41, 30 Jan 2021 (BST)
[edit] Related articles on Designing Buildings Wiki
- BRE flood resilient repair project.
- BREEAM Flood risk management.
- Building flood resilience.
- Changing attitudes to property flood resilience in the UK.
- Elevated Construction.
- Fighting flooding in the 21st century.
- Flood defences.
- Flood resilient construction.
- Flood resilient house.
- Pitt Review Lessons learned from the 2007 floods.
- Planning for floods.
- Pontoon bridge.
- Property flood resilience.
- Pumps and dewatering equipment.
- Temporary flood defences.
- Ten years on - Lessons from the Flood on building resilience.
- Thames barrier.
Featured articles and news
A case study and a warning to would-be developers
Creating four dwellings for people to come home to... after half a century of doing this job, why, oh why, is it so difficult?
Reform of the fire engineering profession
Fire Engineers Advisory Panel: Authoritative Statement, reactions and next steps.
Restoration and renewal of the Palace of Westminster
A complex project of cultural significance from full decant to EMI, opportunities and a potential a way forward.
Apprenticeships and the responsibility we share
Perspectives from the CIOB President as National Apprentice Week comes to a close.
The first line of defence against rain, wind and snow.
Building Safety recap January, 2026
What we missed at the end of last year, and at the start of this...
National Apprenticeship Week 2026, 9-15 Feb
Shining a light on the positive impacts for businesses, their apprentices and the wider economy alike.
Applications and benefits of acoustic flooring
From commercial to retail.
From solid to sprung and ribbed to raised.
Strengthening industry collaboration in Hong Kong
Hong Kong Institute of Construction and The Chartered Institute of Building sign Memorandum of Understanding.
A detailed description from the experts at Cornish Lime.
IHBC planning for growth with corporate plan development
Grow with the Institute by volunteering and CP25 consultation.
Connecting ambition and action for designers and specifiers.
Electrical skills gap deepens as apprenticeship starts fall despite surging demand says ECA.
Built environment bodies deepen joint action on EDI
B.E.Inclusive initiative agree next phase of joint equity, diversity and inclusion (EDI) action plan.
Recognising culture as key to sustainable economic growth
Creative UK Provocation paper: Culture as Growth Infrastructure.
Futurebuild and UK Construction Week London Unite
Creating the UK’s Built Environment Super Event and over 25 other key partnerships.
Welsh and Scottish 2026 elections
Manifestos for the built environment for upcoming same May day elections.
Advancing BIM education with a competency framework
“We don’t need people who can just draw in 3D. We need people who can think in data.”



























