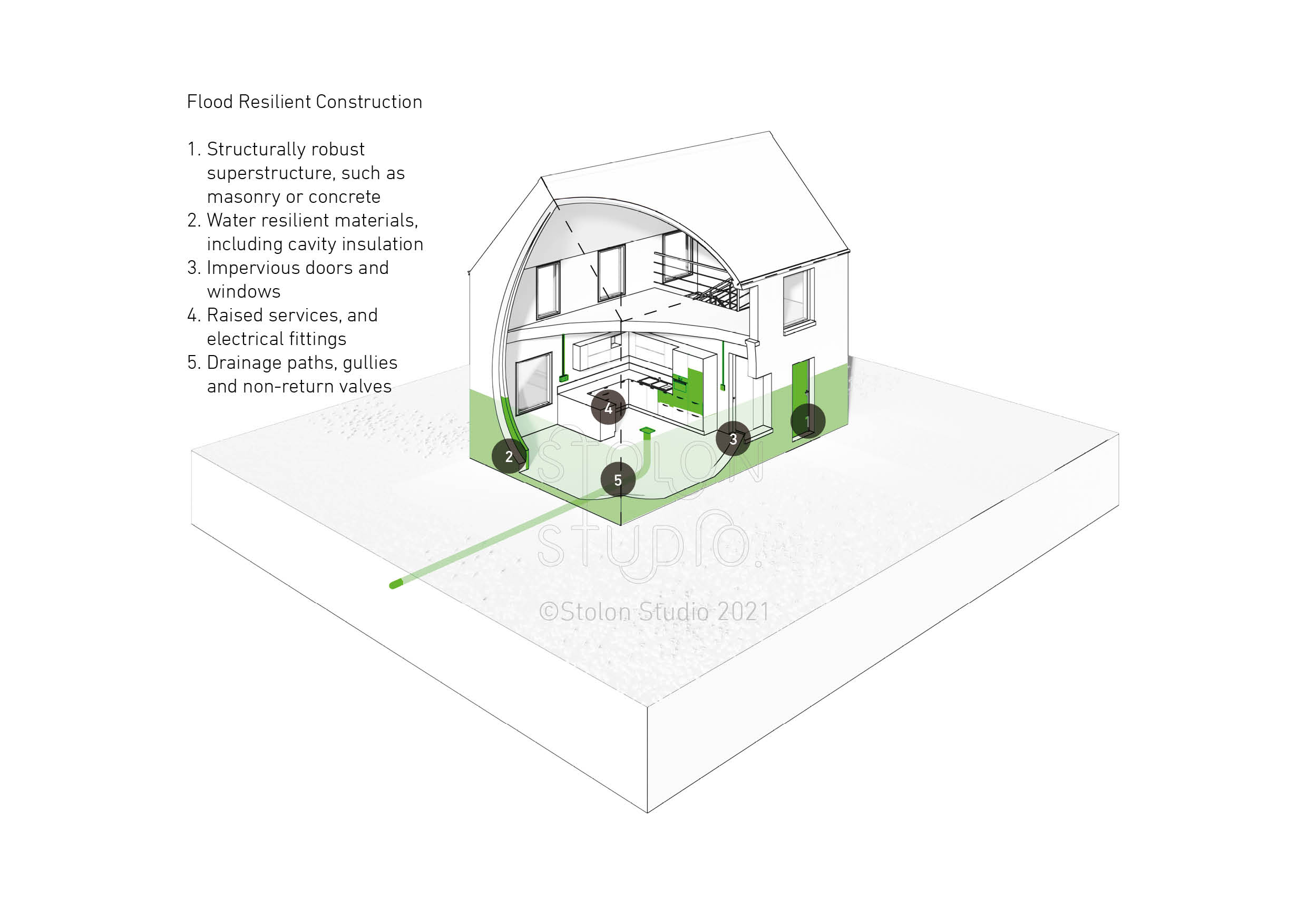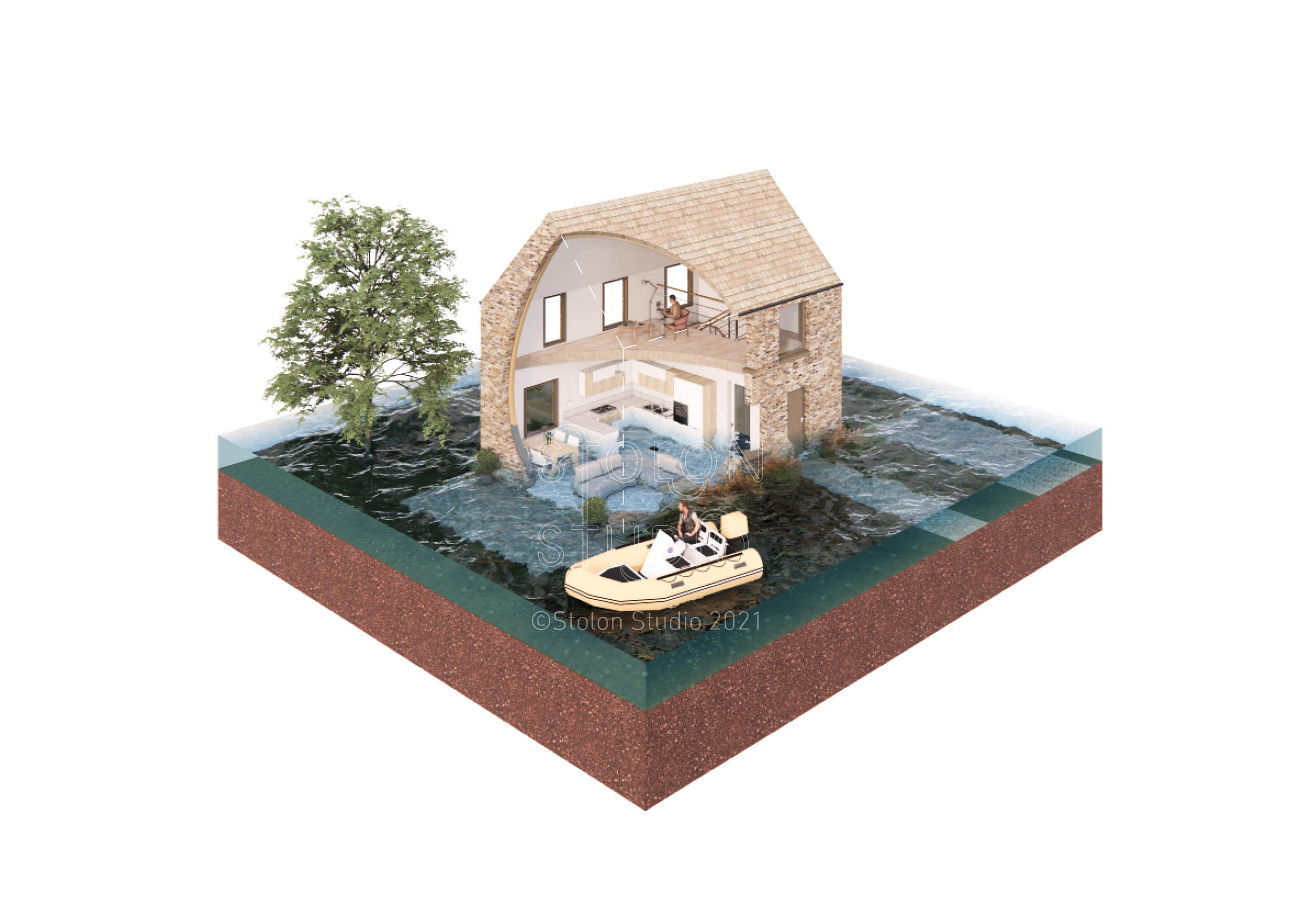Flood Resilient Construction
A flood resilient building is one that can recover from a flood quickly and at minimal cost and disruption. This means that the building is designed to withstand the structural and material damage of flood water; and it is designed such that it can be easily cleaned and dried out to remove pollution and damp such that it can be reoccupied. This therefore requires three key elements
- Structural integrity to fluid and hydrostatic forces
- Material resilience to water saturation
- Drainage pathways and ventilation
These three elements can have many implications on the construction and the design.
Typically flood-resilient buildings are not purpose built, rather they are existing buildings that have been enhanced to provide resilience measures. Masonry and concrete buildings can be readily adapted but also steel and timber structures may also be appropriate depending on the location and characteristics of the flood water (depth, velocity, debris). Because the aim is not to keep the water out the structure needs to allow water drain away after the flood without trapping contaminants. Therefore, cavity walls need to be filled with water resistant insulation below the flood level. Frame buildings may be designed to have removable panels to facilitate drainage.
Because the building is not designed to keep water out, the water level inside and outside should reach equilibrium resulting in lower hydrostatic forces on the structure then flood resistant structures. As the cost of making a building flood resistant are linked to the depth of flood water it may be more cost effective (and feasible) to make a building resilient where flood depths are greater than a few hundred millimetres. It can be possible to combine construction types, using resistant construction to keep low-level, more frequent, flood water out and resilient construction to survive deeper, less frequent, flood water.
Internal fixtures and finishes also need to be considered. Often the best solution is to use finishes at the low level that can be removed and replaced. Wet applied gypsum plaster is better than plasterboard in a flood as there are no gaps and no card. Magnesium oxide board is more durable than gypsum plaster. Floor tiles and paving are preferable to carpet and strip wood flooring. Laminates are likely to delaminate and deform, vinyl and linoleum may de-bond from the floor. Concrete floors are better at resisting water than beam and block or timber but they take longer to dry out. Underfloor heating may help to dry out the floor after a flood but water-based systems should be used in preference to electrical and the manifolds should be located above the flood level. Internal doors should be solid hardwood or fully sealed plastic doors.
Cabling and electrical outlets need to be kept away from flood water. Sockets and switches should be positioned above flood levels and cabling fed through the walls from the floor above. Kitchen white goods should ideally be fitted above the flood level, wall mounted may be suitable.
Where drainage can be built into the floor or the floor laid to fall out through doorways then this can help to drain floodwater from the inside of the building. Key components of flood resilient construction
Key components of flood resilient construction
- Structurally robust superstructure, such as masonry or concrete
- Water resilient materials, including cavity insulation
- Impervious doors and windows
- Raised services, and electrical fittings
- Drainage paths, gullies and non-return valves
--Robert Barker, Stolon 23:42, 02 Nov 2021 (BST)
Featured articles and news
Inspiring the next generation to fulfil an electrified future
Technical Manager at ECA on the importance of engagement between industry and education.
Repairing historic stone and slate roofs
The need for a code of practice and technical advice note.
Environmental compliance; a checklist for 2026
Legislative changes, policy shifts, phased rollouts, and compliance updates to be aware of.
UKCW London to tackle sector’s most pressing issues
AI and skills development, ecology and the environment, policy and planning and more.
Managing building safety risks
Across an existing residential portfolio; a client's perspective.
ECA support for Gate Safe’s Safe School Gates Campaign.
Core construction skills explained
Preparing for a career in construction.
Retrofitting for resilience with the Leicester Resilience Hub
Community-serving facilities, enhanced as support and essential services for climate-related disruptions.
Some of the articles relating to water, here to browse. Any missing?
Recognisable Gothic characters, designed to dramatically spout water away from buildings.
A case study and a warning to would-be developers
Creating four dwellings... after half a century of doing this job, why, oh why, is it so difficult?
Reform of the fire engineering profession
Fire Engineers Advisory Panel: Authoritative Statement, reactions and next steps.
Restoration and renewal of the Palace of Westminster
A complex project of cultural significance from full decant to EMI, opportunities and a potential a way forward.
Apprenticeships and the responsibility we share
Perspectives from the CIOB President as National Apprentice Week comes to a close.
The first line of defence against rain, wind and snow.
Building Safety recap January, 2026
What we missed at the end of last year, and at the start of this.























