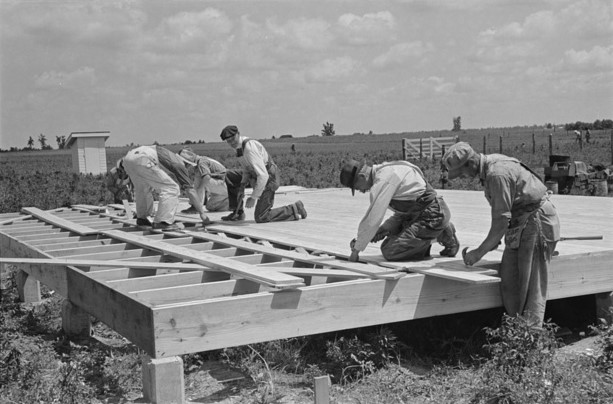Subfloor

|
| Workers instal a subfloor for a home being built as part of the Southeast Missouri Farms Project, 1938. |
Contents |
[edit] Introduction
The subfloor is the initial layer of solid material placed just above the joists or other structure of a building.
Some structures may have solid hardwood flooring that is attached directly to the joists. This surface essentially serves as the subfloor.
Others may have a solid concrete foundation that serves as the subfloor. Concrete slabs that form the ground floor of a building may be either supported on beams (called a suspended slab) or supported directly on the subsoil (via hardcore, for example) called a ‘ground-bearing slab'.
Additional structure is sometimes installed over concrete slab subfloors in order to provide a level foundation that’s suitable for the installation of underlayment and flooring. This type of structure may be used when bearing conditions require it or groundwater is present.
Placing a solid subfloor over the joists, covering it with underlayment and then layering that with flooring provides a more stable surface. It also helps to assure that the joists support most of the load of the floor.
[edit] Types of subfloor
Plywood is the most common material used for subfloors. Plywood has several properties that make it a useful and popularfor this purpose, including:
- High strength.
- High panel shear.
- Flexibility.
- Moisture resistance.
- Chemical and fire resistance.
- Impact resistance.
- Insulation.
The thickness of a plywood subfloor depends on the distance between joists. Thinner plywood can be used when joists are close together, but slightly thicker plywood is recommended when there is more than 40cm between joists.
Subfloors can also be made from oriented strand board (OSB). OSB has similar properties to plywood and is suitable for load-bearing applications. It can be more cost-effective than plywood. Impermeability to water can be achieved through the use of additional membranes.
Another type of subfloor is high-performance engineered panels. Like plywood and OSB, these panels are designed for load bearing applications. They have built in moisture resistance and are manufactured with special resins to reduce other issues - such as swelling - associated with some subfloors.
[edit] Problems with subfloors
Issues with subfloors can arise due to problems with installation, use of unsuitable materials or damage caused by dampness. These problems can be minor (resulting in squeaking or sagging) or they can be major (resulting in significant movement or total failure).
Moisture is one of the most common problems associated with subfloors. Signs of subfloor moisture problems include:
- Sunken sections.
- Squeaking.
- Smelling damp.
- Shifting or bouncing floors.
- Rocking or loose fixtures and fittings.
- Cracking tile flooring.
- Dipping or buldging.
- Bubbling linoleum floor.
A vapour or moisture barrier installed over the subfloor can sometimes help to reduce seasonal fluctuations brought about by changes in humidity and heat, but serious moisture issues may require more significant remediation measures including subfloor replacement.
[edit] Related articles on Designing Buildings Wiki
Featured articles and news
A case study and a warning to would-be developers
Creating four dwellings... after half a century of doing this job, why, oh why, is it so difficult?
Reform of the fire engineering profession
Fire Engineers Advisory Panel: Authoritative Statement, reactions and next steps.
Restoration and renewal of the Palace of Westminster
A complex project of cultural significance from full decant to EMI, opportunities and a potential a way forward.
Apprenticeships and the responsibility we share
Perspectives from the CIOB President as National Apprentice Week comes to a close.
The first line of defence against rain, wind and snow.
Building Safety recap January, 2026
What we missed at the end of last year, and at the start of this...
National Apprenticeship Week 2026, 9-15 Feb
Shining a light on the positive impacts for businesses, their apprentices and the wider economy alike.
Applications and benefits of acoustic flooring
From commercial to retail.
From solid to sprung and ribbed to raised.
Strengthening industry collaboration in Hong Kong
Hong Kong Institute of Construction and The Chartered Institute of Building sign Memorandum of Understanding.
A detailed description from the experts at Cornish Lime.
IHBC planning for growth with corporate plan development
Grow with the Institute by volunteering and CP25 consultation.
Connecting ambition and action for designers and specifiers.
Electrical skills gap deepens as apprenticeship starts fall despite surging demand says ECA.
Built environment bodies deepen joint action on EDI
B.E.Inclusive initiative agree next phase of joint equity, diversity and inclusion (EDI) action plan.
Recognising culture as key to sustainable economic growth
Creative UK Provocation paper: Culture as Growth Infrastructure.






















