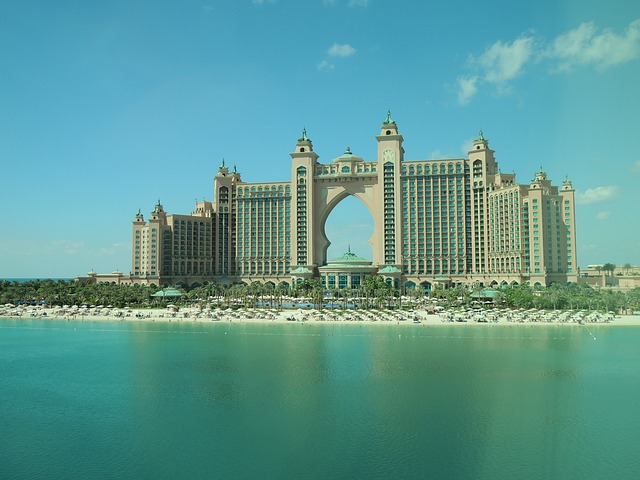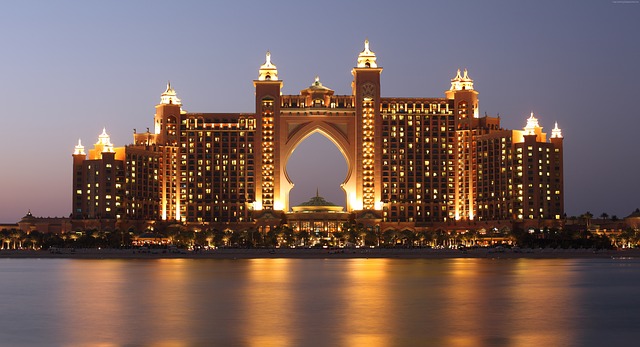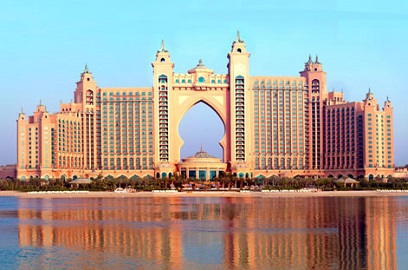Atlantis, The Palm
Contents |
[edit] Introduction
Atlantis, The Palm is a five-star ocean-themed resort hotel on the apex of the man-made Palm Island’s crescent, Dubai, UAE. The building was the first to be built on the island and is based around the myth of Atlantis, as depicted in the works of Plato. The main building has two central towers, referred to as East and West, joined together by the Royal Bridge Suite.
The 46 hectare resort comprises 1,539 rooms, 23 restaurants, luxury boutiques, and a 17 hectare nautical-themed water park and tropical gardens containing more than 250,000 plants and trees. A key feature of the water park is the Leap of Faith slide; a 60 ft drop at an 86-degree angle from the top of a replica Mayan temple. It propels riders through a clear acrylic tunnel submerged in a shark-filled lagoon.
The resort includes one of the largest open-air marine habitats in the world, containing approximately 65,000 marine animals in lagoons and other displays. Three-storey underwater suites allow guests to literally ‘sleep with the fishes’.
Atlantis was developed as a joint venture between Kerzner International Holdings Ltd. and Istithmar, and officially opened in September 2008. The construction cost was reported to be US$1.5 bn. In April 2012, Istithmar acquired Kerzner’s 50% stake in the property for US$ 250m. The property continues to be managed by Kerzner International Resorts.
Atlantis has become a landmark tourist attraction and an iconic symbol of Dubai’s place on the world-stage.
[edit] Design and construction
Atlantis was designed by Wimberly, Tong and Goo, an international firm specialising in luxury hotel complexes.
The design incorporates classical Arabian architecture in both the interior and exterior of the 23-storey hotel, with semi-precious stones, intricate fossilised shells and 'fish' stones included throughout. A 10 m-high glass sculpture by artist Dale Chihuly contains more than 3,000 pieces of intensely-coloured blown glass ranging from fiery oranges and reds to tranquil blues and greens, surrounded by a reflection pool. The hotel lobby's 19 m-high arched ceilings feature 8 hand-painted murals by Spanish artist Albino Gonzalez.
The contractor, Laing O’Rourke, developed the hotel envelope using a modular precast glass-fibre/reinforced concrete façade, which was installed by their in-house specialists Emirates Precast. They also developed a pioneering facility to pre assemble modular bathroom ‘pods’ in a controlled factory environment. 1,500 pods were delivered direct to the site and installed at a rate of 38 per week.
The logistical operation to facilitate the build of the intricate design presented challenges. A highly complex operation was set up involving road deliveries, handling and distribution, temporary utilities, communication systems, traffic management and an enormous amount of on-site labour. At its peak, a workforce of 10,000 were employed, working 2 million hours a month.
It was completed 2 months ahead of schedule.
[edit] Find out more
[edit] Related articles on Designing Buildings Wiki
- Building of the week series.
- Burj al Arab, Dubai.
- Luxor Las Vegas.
- MahaNakhon, Bangkok.
- Petronas Twin Towers.
- Ryugyong Hotel, North Korea.
- Shanghai Tower.
- Taipei 101.
- Top 10 skyscrapers located in the UAE.
- Top Architectural Wonders of Dubai.
- Unusual building design of the week.
[edit] External resources
- Atlantis, The Palm - Official site
- Laing O'Rourke - Atlantis
Featured articles and news
UKCW London to tackle sector’s most pressing issues
AI and skills development, ecology and the environment, policy and planning and more.
Managing building safety risks
Across an existing residential portfolio; a client's perspective.
ECA support for Gate Safe’s Safe School Gates Campaign.
Core construction skills explained
Preparing for a career in construction.
Retrofitting for resilience with the Leicester Resilience Hub
Community-serving facilities, enhanced as support and essential services for climate-related disruptions.
Some of the articles relating to water, here to browse. Any missing?
Recognisable Gothic characters, designed to dramatically spout water away from buildings.
A case study and a warning to would-be developers
Creating four dwellings... after half a century of doing this job, why, oh why, is it so difficult?
Reform of the fire engineering profession
Fire Engineers Advisory Panel: Authoritative Statement, reactions and next steps.
Restoration and renewal of the Palace of Westminster
A complex project of cultural significance from full decant to EMI, opportunities and a potential a way forward.
Apprenticeships and the responsibility we share
Perspectives from the CIOB President as National Apprentice Week comes to a close.
The first line of defence against rain, wind and snow.
Building Safety recap January, 2026
What we missed at the end of last year, and at the start of this...
National Apprenticeship Week 2026, 9-15 Feb
Shining a light on the positive impacts for businesses, their apprentices and the wider economy alike.
Applications and benefits of acoustic flooring
From commercial to retail.
From solid to sprung and ribbed to raised.
Strengthening industry collaboration in Hong Kong
Hong Kong Institute of Construction and The Chartered Institute of Building sign Memorandum of Understanding.
A detailed description from the experts at Cornish Lime.


























