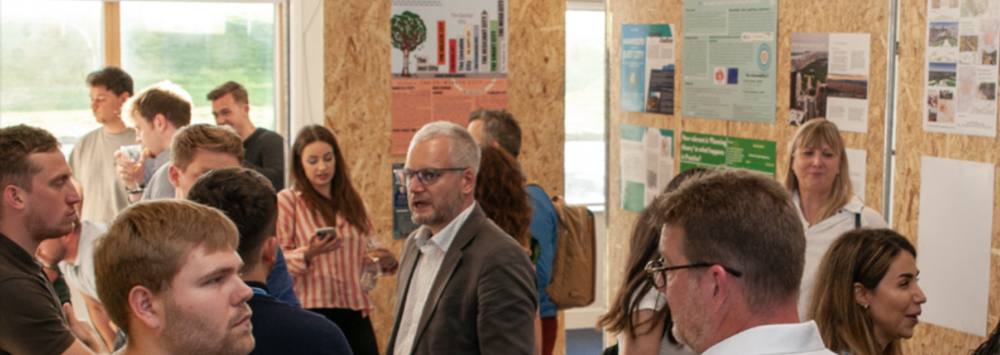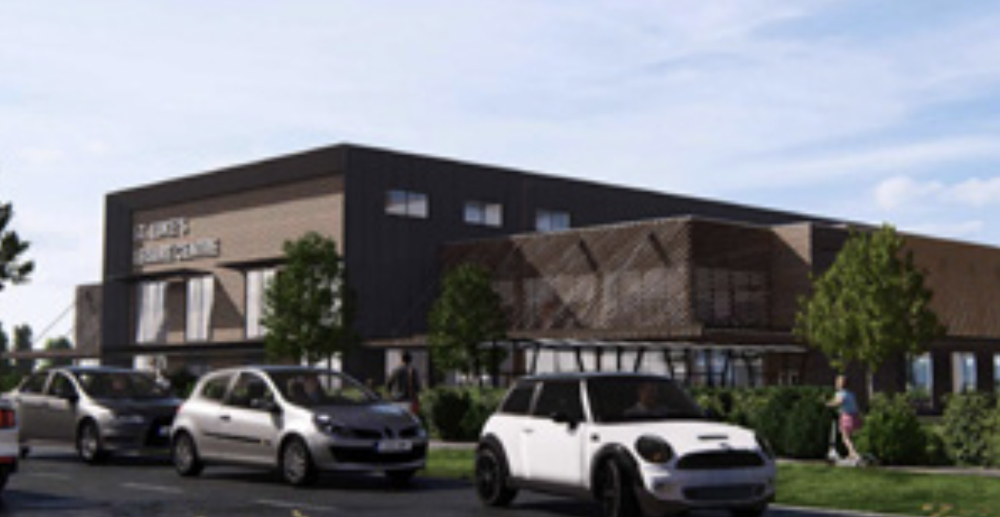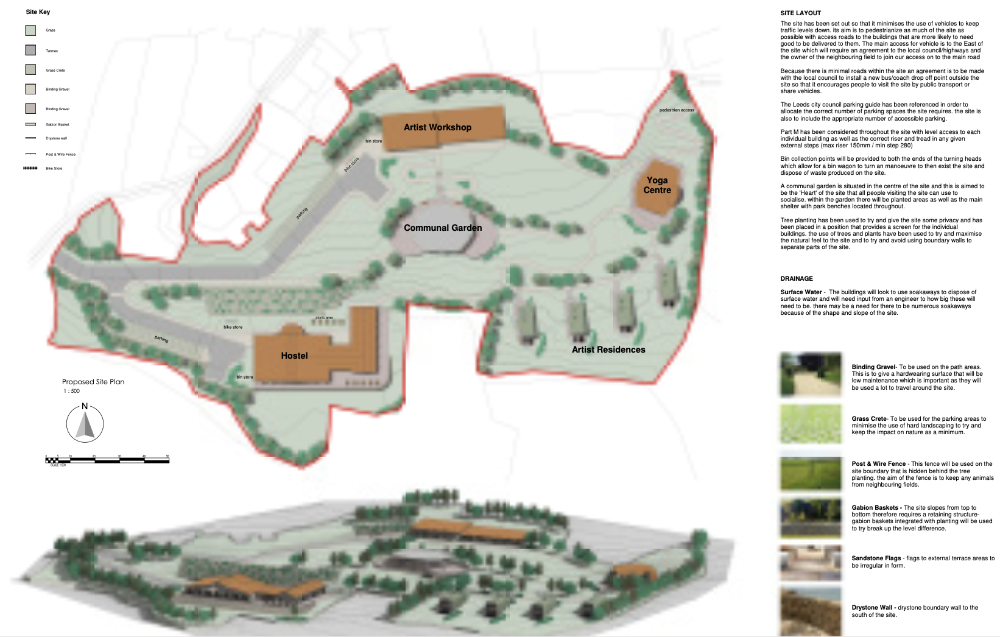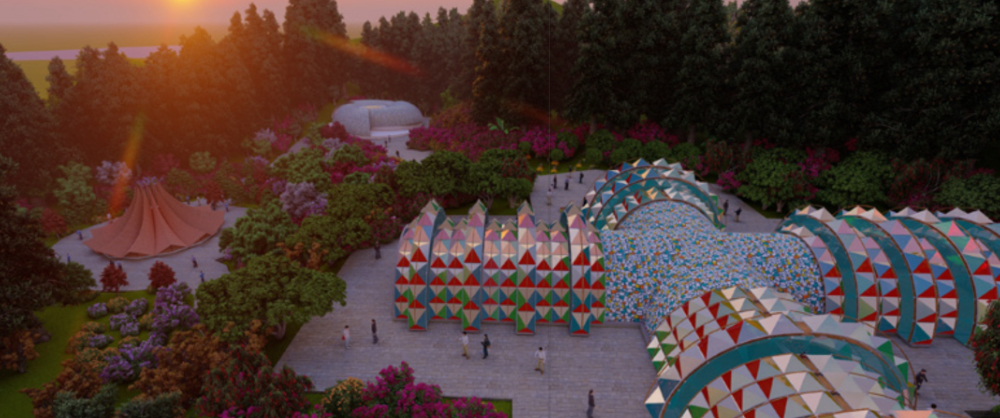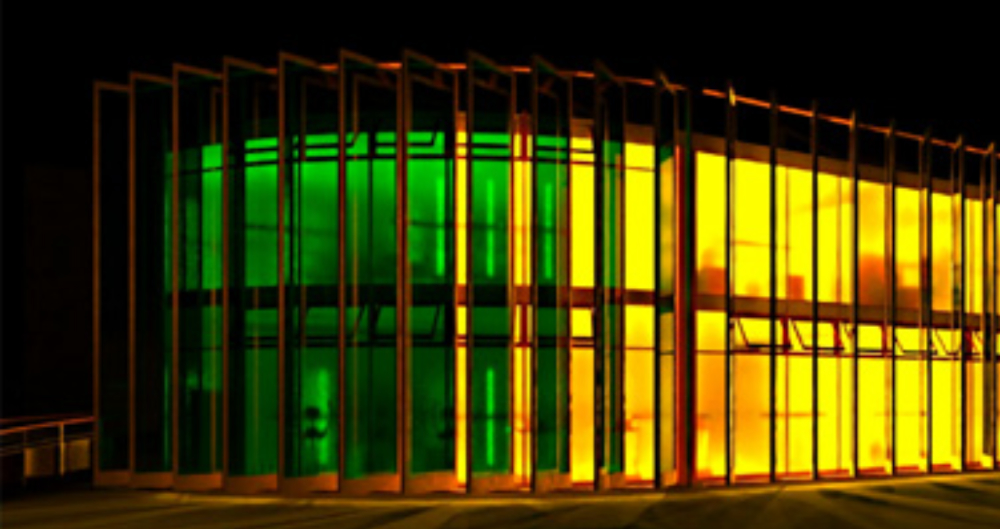A retrospective look at the 2023 end of year Architectural Technology shows
Four of our Programme Leaders report on their 2023 End of Year Shows, revealing a wealth of talent and an inspiring new generation of Architectural Technology professionals from Accredited Honours degree programmes.
Contents |
[edit] Anglia Ruskin University
The slow recovery from what has been a difficult time, as a repercussion of the pandemic, was unprecedented. As with any problem, the pandemic has challenged us to rethink of what we have been doing and how, learning from it, we could do things differently and better. Our teaching team on Architectural Technology has handled this recovery with dedication and commitment. We have managed to deliver a high-quality programme and generously offer support to all our students. In the current academic year, it was with great pleasure that we could announce the return of the Regional aspirATion Group.
Our programme’s three stages introduce students to the multidisciplinary nature of the industry and contextualise the role of the Architectural Technologist within this domain focusing on small domestic scale buildings that create awareness around the core skills, and knowledge of the discipline. Students acquire general construction knowledge and practical skills required to evaluate and technically draw UK domestic scale buildings. They explore the theory and practice of appraising the design and production of buildings and constituent components in an integrated way, through research and detailed technical drawing. Sustainable design studios offer the opportunity to investigate architectural space and form, structure, sustainable and with low environmental impact material, construction and technology. The issue of ethical sourcing and deployment in relation to sustainability and environmental performance (life cycle analysis) are key.
We further develop these skills and knowledge by introducing more comprehension, critical analysis and problem-solving skills whilst providing professional advice backed up with sound reasoning. With design procedures we get students to work in groups on a live brief with professional presentations to a live client(s). We work on design technology, which provides students with an understanding of the relationship between sustainable design, building technology and environmental performance when designing and adapting both historic and modern buildings. They learn to model sustainable architecture and gain insights into issues and design processes associated with sustainable architecture. In parallel, we help our students develop digital skills to gain an appreciation of the growing importance of advanced three-dimensional CAD and BIM.
Finally, our students can further explore sustainable building technology and environmental performance strategically as individuals and within groups developing detailed solutions that are applied and can be tested methodically against given criteria. The degree culminates with a comprehensive dissertation that increases the tempo on previous learning and experience with more integration of skills and knowledge around a student-developed major design project that sees the final-year students develop their own design methodically. This involves a comprehensive research project around a chosen well-defined industry problem which theoretically underpins the design project. Running in tandem with the individual technical design development, students systematically analyse the technology and professional processes and draw them to test and enhance critical thinking in preparation for their own final technical design where a range of professional criteria are applied and assessed.
All our intentions and student outputs are exhibited at the end-of-year show, not only to celebrate success with friends, families and peers, but to also meet people from the industry and discuss employability opportunities and prospects. We are thankful that CIAT is always present and well represented. Our intentions to meet contemporary challenges in the built environment by educating and preparing competent, ethical, relevant, and topical Architectural Technologists can only be reaffirmed in the words of one of our recent alumni, he characteristically said:
“During my tenure at ARU, I acquired invaluable insights into construction technology and honed essential skills. The comprehensive curriculum provided a solid learning foundation and efficiently trained me in the relevant industry software. ARU’s teaching methods instilled confidence and deepened my subject knowledge, effectively preparing me for the professional realm. This enhanced skill set has significantly heightened my employability prospects and nurtured my aspirations within the field. Today, I approach the Architectural Technology industry with the confidence and competence essentials for success, all thanks to ARU’s exceptional educational experience.”
Ben Wright, ARU Architectural Technology Alumnus (2022-23)
While we fight off the difficulties that the construction industry encounters, here at ARU, we strive to come up with new ways to reinvent ourselves, be it with the use of VR or by conducting perpetual self-exploration. Hopefully, with the introduction of a Design and Construction Management degree apprenticeship, we will continue to strengthen our relationship with industry and offer to our students the best possible learning experience.
Graham Terry, Programme Leader.
[edit] Leeds Beckett University
At Leeds Beckett University, displaying and critiquing student work is an integral part of the Architectural Technology programme throughout the academic year. This culminates in an annual exhibition that allows graduating students to showcase their best and most innovative designs to their peers and local industry representatives, to celebrate their achievements as they embark on their careers.
Over the three years of the BSc (Hons) Architectural Technology degree, students develop expertise in areas such as sustainable architecture, inclusive design, building information modelling, and construction technologies. Through this process the school provides opportunities for students to obtain feedback from academics within the school, peers and industry professionals to help refine and improve their work.
Exhibitions within the school of Built Environment, Engineering & Computing are carried out throughout the year, which gives students a chance to present their assignments and projects to others gaining insights for growth. The school opens these displays to local architecture and construction companies, where industry experts are invited to assess the work and provide critiques.
This culminates in the annual exhibition held each year, which serves as a celebration of the students’ achievements across all three years of the programme. It features an array of innovative and thoughtful architectural designs that blend technical excellence with aesthetics. This year, it incorporated cutting-edge trends such as modular construction, adaptive reuse, augmented reality, and the early use of AI.
“The Crits were useful to engage with external guests and gauge feedback from industry professionals. Physical exhibitions allowed us to talk through our designs and justify our thought process while been provided with useful comments.”
Ben Hardwick, 2023 Graduate
The university has hosted both physical and virtual exhibitions to accommodate both changing circumstances and widening participation. Having both in-person and digital exhibition formats provides important learning experiences for students. Physical displays allow them to practice presenting and discussing their work face-to-face, while online platforms help enhance technology and remote communication skills. The blend of exhibit types gives graduates well-rounded abilities to share their designs and collaborate professionally after university.
Moving forward, Leeds Beckett intends to expand the exhibits to feature work from the MSc (Hons Aarchitectural Technology and Design students. The university takes great pride in the talents of their architectural technology students and are committed to providing platforms for them to share their accomplishments.
“Participating in both physical and digital exhibition platforms has been a transformative experience for me as a student. The physical exhibitions allowed me to engage with a tangible, real-world audience, receive immediate feedback, and showcase my work in a traditional, hands-on manner. It helped me develop essential presentation skills, build confidence in explaining my projects, and connect with people who shared a genuine interest in my field of study. The digital space encouraged me to think creatively about how to present my projects, utilise technology, and adapt to the evolving trends in the modern age."
"Combining both physical and digital platforms provided me with a well-rounded learning experience. It allowed me to explore the best of both worlds, honing my interpersonal and presentation skills while also embracing the advantages of the online realm. Overall, this approach has enhanced my educational journey, making me a more versatile, adaptable, and confident student.”
Kashish Kalwadiya, 2023 Graduate
The annual exhibition has become a hallmark of the university’s Architectural Technology programme. By critiquing and publicly exhibiting designs, Leeds Beckett equips graduates not just with technical skills but also the ability to confidently present ideas and contribute as leaders in their field.
Tahira Hamid MCIAT, Programme Leader
[edit] Middlesex University
This year’s end of year show started with the final evaluation session of the works of all year groups of BSc(Hons) Architectural Technology at Middlesex University. For this session, we invited industry professionals from PRP (Marco Wip) and Cat Dowd and BPR (Paul Beaty-Pownall) as the assessment panel. Having Marco as Architectural Technologist and Paul as an architect provided just the right balance. Cat Dowd from HR also did a round table discussion with all students about employability. She said “PRP Architects attended the Crits Presentations in May 2023.
As well as being impressed with the quality of the projects we were inspired by the passion for design that the students displayed as they were presenting their projects. The faculty team were also kind enough to allow me to host a roundtable discussion with all students to gain their thoughts into what attracts them to future employers. It was an extremely engaging session, and I came away with valuable insights and has had an impact on the way we promote our employer brand.”
At Middlesex we run weekly vertical studio sessions where all year groups work together with their tutors in our studio which proved to be very effective in creating a community of learners for students. The students found the whole experience very supportive and rewarding.
Paul Beaty-Pownall, Managing Director of BPR Architects said:
“It was great to see the progress the students had made during their time at Middlesex. I looked at some very strong and professionally presented design proposals. One student had even explored the use of AI tools to present their scheme in an open and honest way. Having seen their end of year presentations, I feel confident that employers will be quick to offer them all good jobs.”
Furthermore, this year Architectural Technology programme exhibited for the first time together with other programmes such as part of the Creative Industries Degree Show. It started on 8 June with a private view of alumni and industry partners, and the exhibition was further open to all public and prospective students.
Dr Homeira Shayesteh, Programme Leader
[edit] University of West London
The University of West London, Ealing, provides a CIAT Accredited programme BSc Architectural Design Technology which has been recently growing in student numbers and quality.
The three-year degree programme covers the common modules for the fundamental knowledge and skills of building construction technologies, regulations, materials, project processes, BIM, sustainability and so on. The second and third years offer more focused modules on Architectural Technology, which all culminate in a yearlong module ‘Final year ADT Project’. This is an industry- focused module which includes a design project and a technical research report.
Students design a mixed-use university building which includes a basketball sports hall, a gym, student services and a public fine dining restaurant. The design process simulates a real-life project following RIBA Plan of Works stages 0 to 5 and there is a strong focus on creating buildable/realistic solutions presented clearly by using BIM software and showing a good understanding of Building Regulations and sustainable practices.
Projects are developed through weekly crits in the studio with the teaching team, supported by Architectural Technology professionals, who this year were Niall Healy MCIAT (Healy Cornelius Design) and Paul Turpin ACIAT (Arcadis Group). They both offered one industry talk each per semester, paired with feedback on student progress. Their input was much valued and contributed to deeper discussions and improvements of student outputs.
The main challenges presented by this project included the sensitive location of the site in an Ealing conservation and green area, the size and irregular shape of the site, complex massing of the different functions and large spans. Students had to ensure that the building produced was coherent, accessible, complying with the Building Regulations and relevant design principles, and fulfilling the brief.
This year’s (2022-23) final year cohort was overall very inquisitive and looked at investigating alternative solutions. They also showed a positive attitude to knowledge sharing and developing IT skills and BIM practices. This led to overall well-resolved schemes with high-quality detailing and presentation. Over the final year, the students were also keen to participate in and visit construction exhibitions such as Future Build, London Build and Architect At Work and showing a strong interest in learning about their future professional roles, new materials and building technologies.
As a result of all the student’s hard work and staff’s focus on improving standards and employability, this year, more than half the class found employment in architecture, design or construction related posts in less than three months after graduation. This demonstrates that graduates have acquired good industry skills and confidence valued by employers. We would like to wish everyone a successful and exciting career in Architectural Technology and hope they keep enthusiasm for creating innovative and sustainable buildings.
Dr Charlie Fu FCIAT, Associate Professor in Architectural Technology and Dr Efcharis (Haroula) Balodimou, Senior Lecturer in Built Environment
This article appears in the AT Journal issue 148 winter 2023 as 'End of Year Architectural Technology Shows — a retrospective" and was written by the four course leads of the respective universities as listed.
--CIAT
[edit] Related articles on Designing Buildings
- Architectural design.
- Architectural education.
- Architectural technician.
- Architectural technologist - delineation of roles.
- Centres of excellence for architectural technology research and education.
- Changing attitudes towards the mental wellbeing of early career Architectural Technology professionals.
- Chartered Institute of Architectural Technologists
- Chartered Institute of Building.
- CIAT articles.
- Construction industry institutes and associations.
- Design and technology DT.
- Institution of Civil Engineers.
- Institution of Structural Engineers.
- Project architect.
- School of Architectural Technology.
- The future of architectural education.
- The history of the architectural profession.
- Year-out student.
Featured articles and news
Reform of the fire engineering profession
Fire Engineers Advisory Panel: Authoritative Statement, reactions and next steps.
Restoration and renewal of the Palace of Westminster
A complex project of cultural significance from full decant to EMI, opportunities and a potential a way forward.
Apprenticeships and the responsibility we share
Perspectives from the CIOB President as National Apprentice Week comes to a close.
The first line of defence against rain, wind and snow.
Building Safety recap January, 2026
What we missed at the end of last year, and at the start of this...
National Apprenticeship Week 2026, 9-15 Feb
Shining a light on the positive impacts for businesses, their apprentices and the wider economy alike.
Applications and benefits of acoustic flooring
From commercial to retail.
From solid to sprung and ribbed to raised.
Strengthening industry collaboration in Hong Kong
Hong Kong Institute of Construction and The Chartered Institute of Building sign Memorandum of Understanding.
A detailed description from the experts at Cornish Lime.
IHBC planning for growth with corporate plan development
Grow with the Institute by volunteering and CP25 consultation.
Connecting ambition and action for designers and specifiers.
Electrical skills gap deepens as apprenticeship starts fall despite surging demand says ECA.
Built environment bodies deepen joint action on EDI
B.E.Inclusive initiative agree next phase of joint equity, diversity and inclusion (EDI) action plan.
Recognising culture as key to sustainable economic growth
Creative UK Provocation paper: Culture as Growth Infrastructure.
Futurebuild and UK Construction Week London Unite
Creating the UK’s Built Environment Super Event and over 25 other key partnerships.
Welsh and Scottish 2026 elections
Manifestos for the built environment for upcoming same May day elections.
Advancing BIM education with a competency framework
“We don’t need people who can just draw in 3D. We need people who can think in data.”







