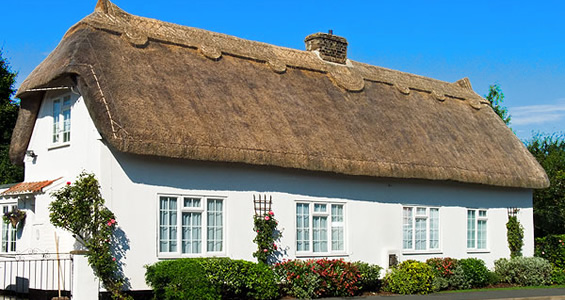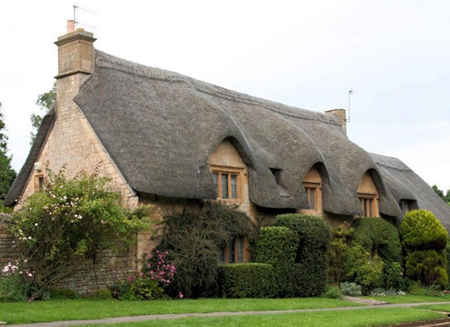Thatch roofing
Contents |
[edit] Introduction
Thatch roofing is a traditional roofing method that involves using dry vegetation such as straw, water reed, rushes, sedge, and so on to create a roof covering.
Thatch is still used in some equatorial countries, such as in Fiji where palm leaves are used, Dominica with feathered palm leaf roots, and Kenya with sugar cane leaf roots. In developed countries, thatch roofing has started to become more popular again, as a conscious design choice because of its aesthetics and for its ecologically-friendly credentials as a sustainable material.
The material composition of thatch, with its natural voids and surface irregularities, provides excellent insulation when dry and compact. However, when degraded with an accumulation of moss and rainwater, the insulation properties are less reliable. Thatch can also be vulnerable to fire.
[edit] History of thatch roofing
Thatched buildings were very common with indigenous peoples such as the Maya, Inca and Aztecs. Across Europe too, wild vegetation was used to cover shelters and primitive dwellings. Straw is believed to have been used as a roofing material in the Neolithic period when cereal agriculture began to develop.
In some parts of the UK, thatch was the only commonly-available roofing material until the late-1800s, when the commercial production of slate began, and the new network of canals and railways, made other materials more viable. The use of thatch began to decline towards the end of the 19th century because of the agricultural recession and the urbanisation of previously rural people.
The most common type of thatching material used in the UK was straw, either longstraw or combed wheat reed. Water reed was used in wetland areas such as the counties of East Anglia. This led to a diversity of styles, with different types of roof being characterised by the type of thatch. For example, combed wheat reed roofs are shallow pitched, whereas longstraw roofs are more steeply pitched.
[edit] Water reed
This is the most durable of the thatching materials, with a life expectancy of around 50-60 years. When re-thatching with water reed, new reed is fixed directly onto the rafters, starting at eaves level, with the butts of the stalks exposed. Steel or hazel sways hold each layer of reed in place. A legget is then used to dress the thatch into shape.
[edit] Longstraw
Longstraw must be made into yealms before it can be used for thatching. A yealm is a tight, compact layer or straw which is level at both ends. This straightens and tidies the straw, making it manageable for thatching.
When re-thatching with longstraw, existing material will usually only be removed back to a base coat, before the new straw is fixed using hazel spars. Netting is usually fitted to the whole roof as longstraw is more susceptible to attack from birds.
[edit] Combed wheat reed
Although similar to water reed, this is a type of straw which has had the grain removed using a combing machine. Applying combed wheat reed is similar to water reed, however, the existing material from the roof doesn’t necessarily all have to be removed.
[edit] Ridges
The ridge of a thatched roof must be carefully maintained every 10-or-so years, as the fixings are external. The two main types of ridge are as follows:
- The ‘wrap-over’: Formed by folding a thick layer of material over the roof apex and fixing on both sides.
- The ‘butt-up’: Formed by forcing the butts of the material together from either side to form an apex.
[edit] Performance
The performance of a thatched roof depends on the roof shape and design, the pitch, the location of the building (in terms of weather conditions), the quality of the material, and the skill of the thatcher.
The natural properties of thatch have a number of benefits:
- It is naturally weather-resistant.
- It does not absorb a lot of water when properly maintained.
- A roof pitch of at least 50-degrees allows precipitation to run off quickly.
- It is a natural insulator, with air pockets that insulate well in both warm and cold weather.
- When applied correctly, thatch has very good wind resistance.
- Thatch is relatively light, meaning that less timber is required in the roof structure.
- It is a versatile material when it comes to covering irregular roof shapes.
However, there is the perception that thatch roofing is at a higher risk of fire, meaning that thatched houses are harder to insure. Thatched roofs can also be more expensive than other coverings, and costly damage can be caused by birds, rodents and insects.
NB The main recommendation of guidance on preventing fires in thatched properties is that wood-burning and multi-fuel stoves should not be used in thatch-roofed buildings. For more information see: Thatched properties and wood-burning stoves.
[edit] Related articles on Designing Buildings Wiki
- Cottage.
- Domestic roofs.
- Green roofs.
- Metal composite panels.
- Shingle roofing.
- Re-thatching a Hebridean blackhouse.
- Roof coverings.
- Roof slates.
- Roof tiles.
- Roofing defects.
- Straw bale construction.
- Thatched properties and wood-burning stoves.
- The architecture of the Isle of Man.
- The Scots reed thatching tradition.
- Traditional straw thatching in times of shortage.
- Types of roof.
- Vernacular architecture.
[edit] External resources
Featured articles and news
Creativity, conservation and craft at Barley Studio. Book review.
The challenge as PFI agreements come to an end
How construction deals with inherit assets built under long-term contracts.
Skills plan for engineering and building services
Comprehensive industry report highlights persistent skills challenges across the sector.
Choosing the right design team for a D&B Contract
An architect explains the nature and needs of working within this common procurement route.
Statement from the Interim Chief Construction Advisor
Thouria Istephan; Architect and inquiry panel member outlines ongoing work, priorities and next steps.
The 2025 draft NPPF in brief with indicative responses
Local verses National and suitable verses sustainable: Consultation open for just over one week.
Increased vigilance on VAT Domestic Reverse Charge
HMRC bearing down with increasing force on construction consultant says.
Call for greater recognition of professional standards
Chartered bodies representing more than 1.5 million individuals have written to the UK Government.
Cutting carbon, cost and risk in estate management
Lessons from Cardiff Met’s “Halve the Half” initiative.
Inspiring the next generation to fulfil an electrified future
Technical Manager at ECA on the importance of engagement between industry and education.
Repairing historic stone and slate roofs
The need for a code of practice and technical advice note.
Environmental compliance; a checklist for 2026
Legislative changes, policy shifts, phased rollouts, and compliance updates to be aware of.



















