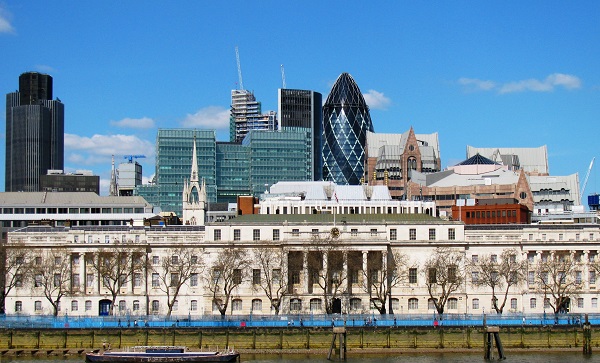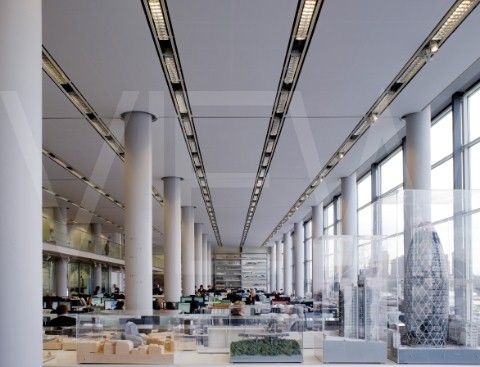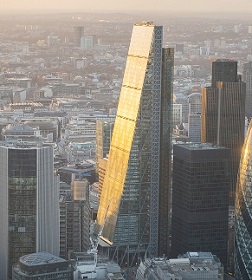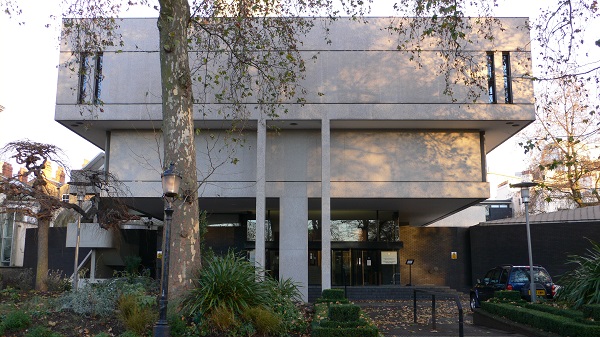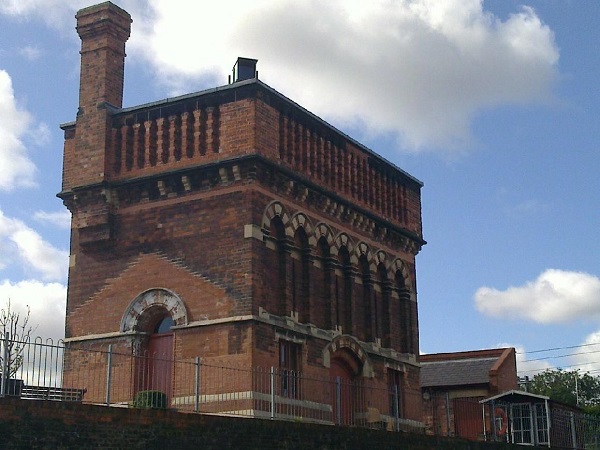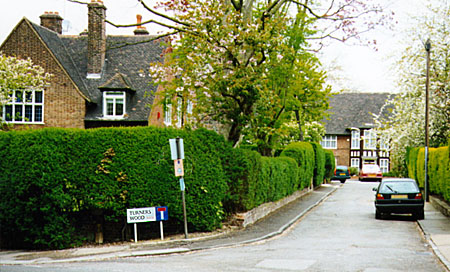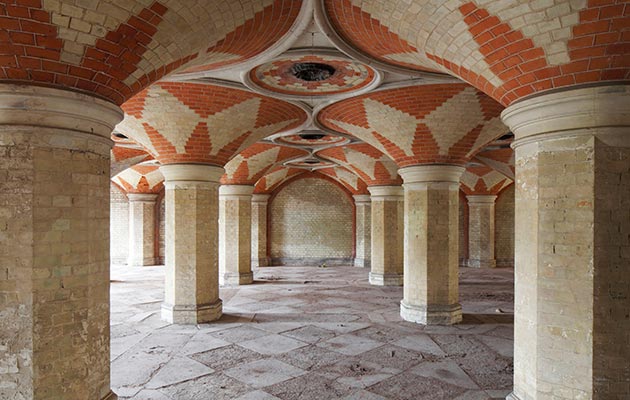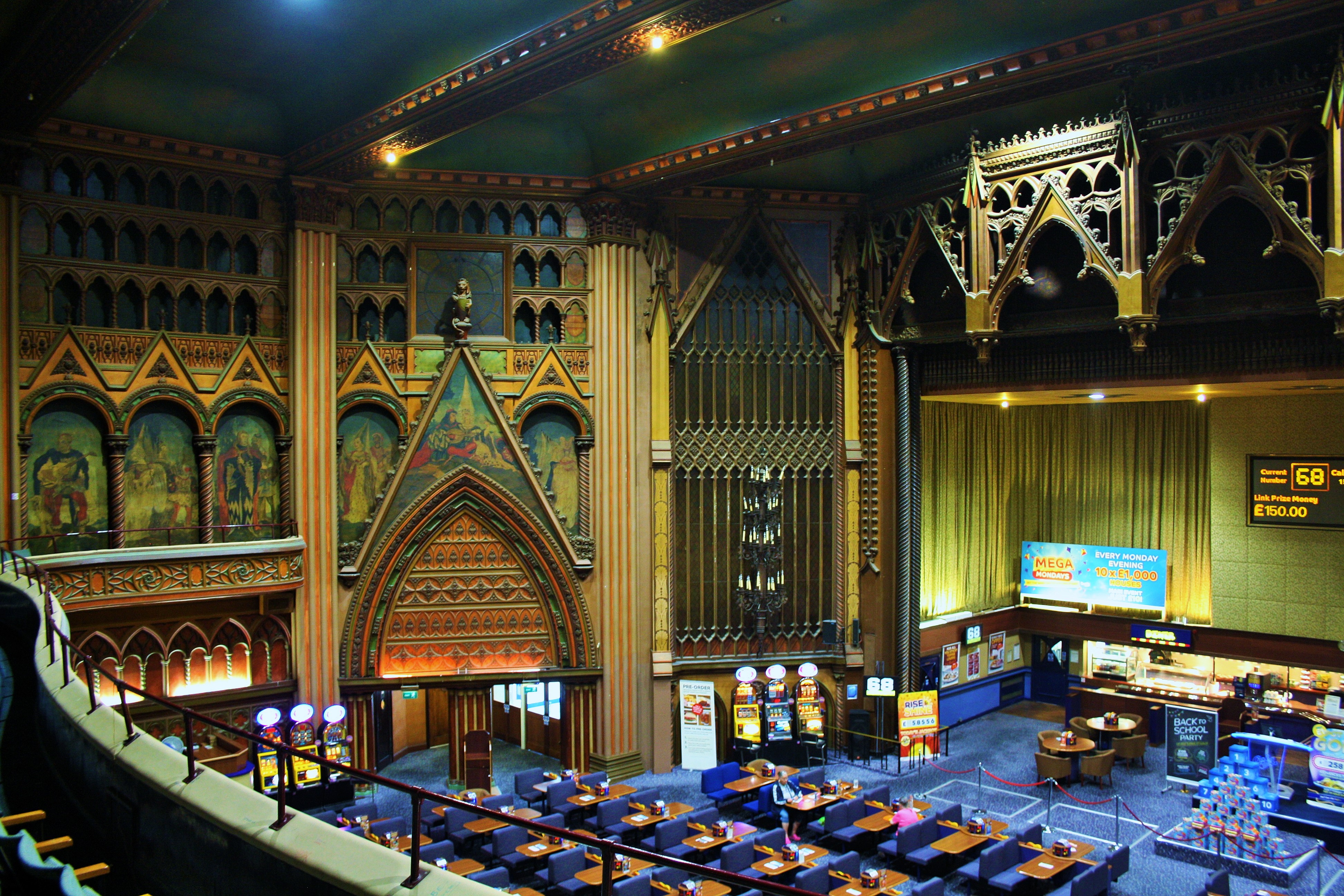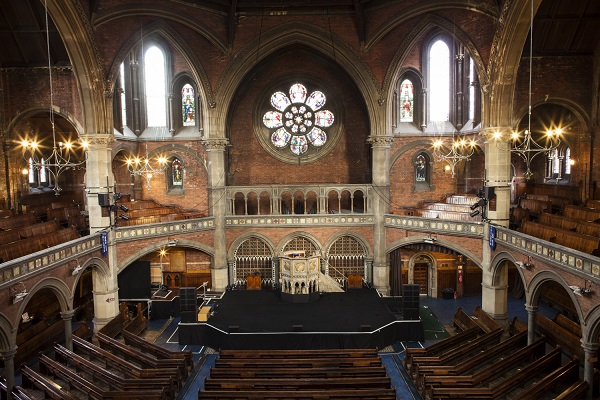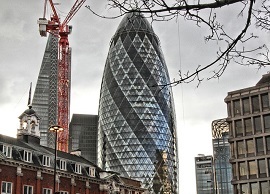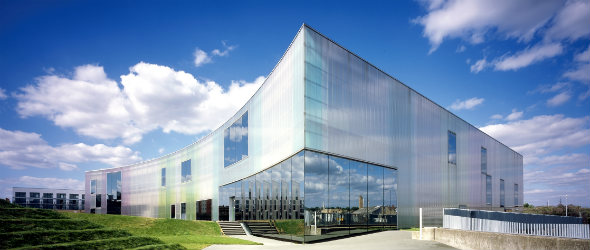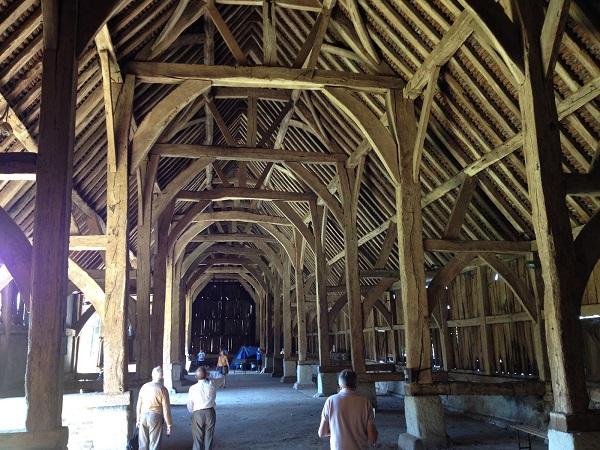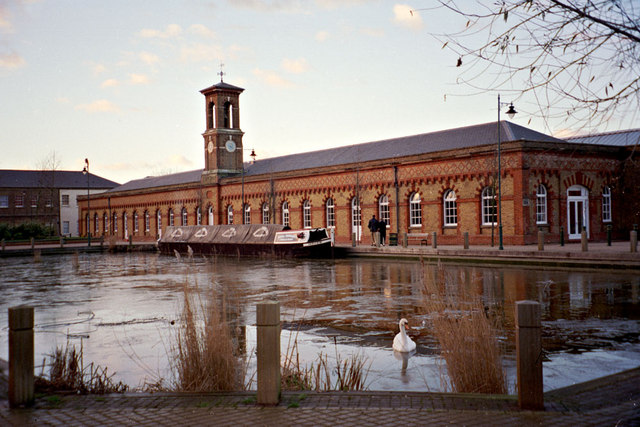Open House London 2017
Open House London is the capital's largest annual festival of architecture and design. Now in its 15th year and with more than 800 buildings, places and tours available, 2017's Open House London promises to be the biggest yet.
Designing Buildings Wiki have picked out a selection of the most interesting buildings to check out on the 16th and 17th of September. Content courtesy of Open House London. For more information, see their website.
[edit] Custom House
20 Lower Thames Street, EC3R 6EE
An iconic, elegant late-Georgian building in the City of London. Work began on the present Custom House in 1813 and it was finally opened in 1817. The 58 m neoclassical Long Room, designed by Sir Christopher Wren, was the central reporting point for all London customs business in the 19th century.
The original building was designed by David Laing, the Customs Surveyor for buildings. However, in 1825 there was major subsidence in the centre part of the building and Sir Robert Smirke was commissioned to undertake reconstruction.
[edit] Foster + Partners
Riverside, 22 Hester Road, SW11 4AN
A single-space, double-height, purpose-built architects' studio measuring 60 m in length. It is part of a larger riverside building that has 30 apartments. Foster + Partners, one of the largest and most reputable architectural practices in the world, moved into the building in 1990.
[edit] Rogers Stirk Harbour + Partners at The Leadenhall Building
122 Leadenhall Street, EC3V 4AB
Architects Rogers Stirk Harbour + Partners are located in the award-winning Leadenhall Building, popularly known as the Cheesegrater. The tour includes a visit to level 14 which has spectacular views of St Paul's Cathedral, Lloyd's of London and Canary Wharf.
For more information, see Leadenhall Building.
[edit] Royal College of Physicians
11 St Andrew's Place, Regents Park, NW1 4LE
The Royal College of Physicians is one of London's most important post-war buildings. It is considered to be architect Sir Denys Lasdun's modernist masterpiece, set amongst the terraces of Regent's Park. It features dramatic interior spaces and a white mosaic exterior elevated on Le Corbusier-esque piloti. It is notable for being one of only ten Grade I listed post-war buildings in England.
[edit] Victorian Waterpoint
St Pancras Cruising Club, Camley Street, N1C 4PN
Built in 1872 to supply water to the rapidly growing steam network at St Pancras, the Waterpoint is an extremely significant building, designed by the office of Sir George Gilbert Scott. The ornate brickwork and elaborate detailing is an indication of the importance of engineering to the Victorians.
It measures around 9 x 6 m and is 3 storeys high, with a top floor that contains a vast 2,400 cubic foot capacity cast iron water tank which supplied the increasing number of steam engines flowing in and out of the station. In 2001, a new site was found 700 m to the north east and the building was relocated.
[edit] Hampstead Garden Suburb Artisans' Quarter Walk
Central Square, NW11 7AH
The importance of Hampstead Garden Suburb in the history of 20th century architecture and town planning cannot be overestimated. It was to be a model 'planned community', with people of all classes living together in terraces and picturesque Arts and Crafts vernacular cottages, set in a verdant landscape. Laid out by Raymond Unwin, with Edwin Lutyens, the suburb represents the best of English domestic architecture of the period.
Guided tours will take place on the 17th at 2pm and 4.30pm.
[edit] Crystal Palace Subway
Crystal Palace Parade, SE19 1LG
The Crystal Palace subway is a beautifully designed and crafted relic of Victorian construction located under the A212 at Crystal Palace Parade. A hidden gem of South London, it resembles a vaulted crypt with spectacular decorative brickwork. The subway connected the High Level Station (Charles Barry Junior 1865; demolished 1961) to the Crystal Palace (Joseph Paxton 1854; burnt down 1936).
[edit] Gala Bingo Hall (former Granada Cinema)
50 Mitcham Road, Tooting, SW17 9NA
The Gala Bingo hall is a spectacular Grade I listed former 1930s cinema and concert hall, which once played host to Frank Sinatra and The Rolling Stones. The heavily gilded foyer is lined with Gothic mirrors and fake leaded windows, along with a pair of sweeping marble staircases.The striking auditorium includes elaborate cathedral porches, gilded arches, medieval murals and glass chandeliers.
[edit] Union Chapel
Compton Terrace, N1 2UN
An architectural Grade I treasure designed by architect James Cubitt, it is home to a working church, an award winning music venue, a unique organ and The Margins Project for people who are homeless and in crisis in London.
[edit] 30 St Mary Axe (The Gherkin)
30 St Mary Axe, EC3A 8EP
30 St. Mary Axe, widely known as ‘The Gherkin’, is a commercial office building in the heart of the City of London, designed by Norman Foster. Since its completion in December 2003, it has become one of the UK’s most distinctive buildings and a symbol of 21st century London.
[edit] Trinity Laban Conservatoire of Music and Dance
Creekside, SE8 3DZ
The largest purpose-built contemporary dance centre in the world, designed by architects Herzog & de Meuron. It comprises a gently curving facade with richly coloured plastic-cladding which leads into spaces filled with vivid colour and dynamic form.
[edit] The Great Barn, Harmondsworth
Manor Court, High Street, Harmondsworth, UB7 0AQ
This great medieval barn dates from 1424, and at 191 ft long and 35 ft wide, it is almost the largest of its kind to survive, with 95% of the material being original.
The construction of a building on this scale, with the use only of axes, saws and adzes, was a huge undertaking, using a complex but effective system of bracing not unlike the nave and aisles of contemporary Gothic church buildings, but in this case with only wooden dowels and oak pins to secure it.
[edit] Royal Small Arms Factory
RSA Island Centre, 12 Island Centre Way, Enfield, EN3 6GS
Originally owned by the Royal Ordnance, the Royal Small Arms site was a famous centre for firearms manufacturing for more than 170 years and was home to a community of families living and working at the factory. Now Grade II listed, the arms factory was closed to the public for 170 years, but reopened in 2001 as a mixed-use community and commercial centre.
[edit] Find out more
[edit] Related articles on Designing Buildings Wiki
Featured articles and news
A case study and a warning to would-be developers
Creating four dwellings... after half a century of doing this job, why, oh why, is it so difficult?
Reform of the fire engineering profession
Fire Engineers Advisory Panel: Authoritative Statement, reactions and next steps.
Restoration and renewal of the Palace of Westminster
A complex project of cultural significance from full decant to EMI, opportunities and a potential a way forward.
Apprenticeships and the responsibility we share
Perspectives from the CIOB President as National Apprentice Week comes to a close.
The first line of defence against rain, wind and snow.
Building Safety recap January, 2026
What we missed at the end of last year, and at the start of this...
National Apprenticeship Week 2026, 9-15 Feb
Shining a light on the positive impacts for businesses, their apprentices and the wider economy alike.
Applications and benefits of acoustic flooring
From commercial to retail.
From solid to sprung and ribbed to raised.
Strengthening industry collaboration in Hong Kong
Hong Kong Institute of Construction and The Chartered Institute of Building sign Memorandum of Understanding.
A detailed description from the experts at Cornish Lime.
IHBC planning for growth with corporate plan development
Grow with the Institute by volunteering and CP25 consultation.
Connecting ambition and action for designers and specifiers.
Electrical skills gap deepens as apprenticeship starts fall despite surging demand says ECA.
Built environment bodies deepen joint action on EDI
B.E.Inclusive initiative agree next phase of joint equity, diversity and inclusion (EDI) action plan.
Recognising culture as key to sustainable economic growth
Creative UK Provocation paper: Culture as Growth Infrastructure.






