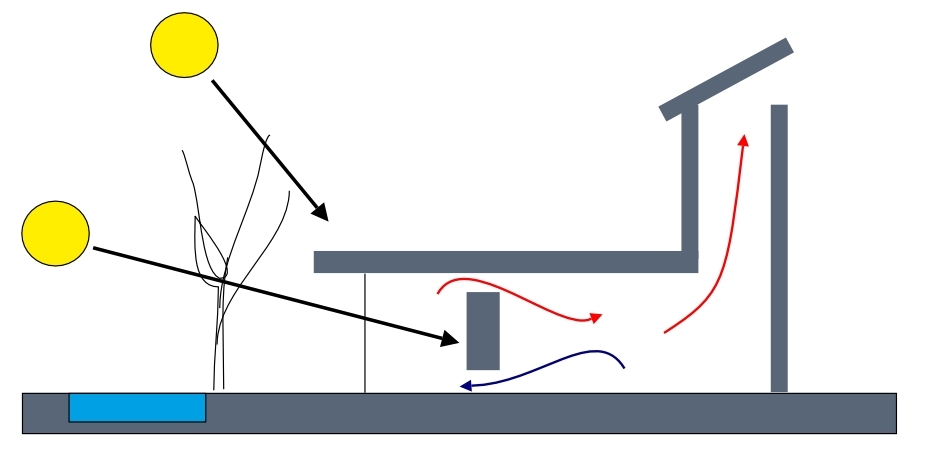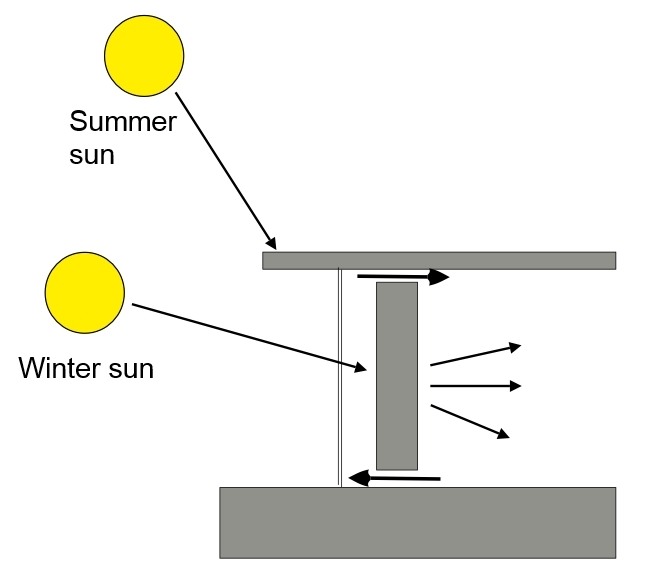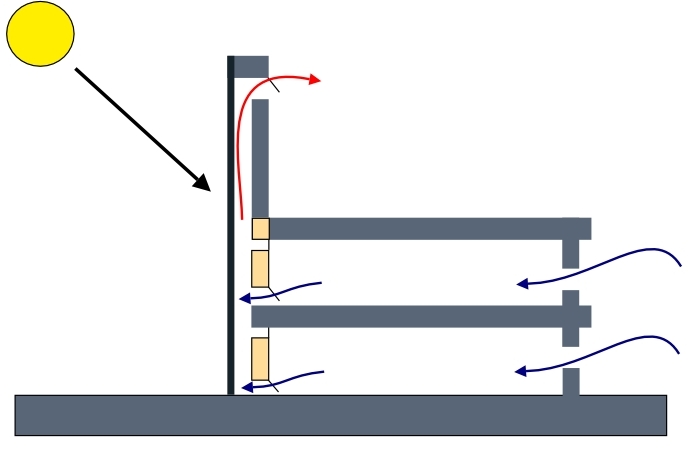Solar gain in buildings
Solar gain is short wave radiation from the sun that heats a building, either directly through an opening such as a window, or indirectly through the fabric of the building. Solar design (or passive solar design) is an aspect of passive building design that focusses on maximising the use of heat energy from solar radiation.
Solar gain is a particularly effective form of passive heating as radiation from the sun is predominately short-wave infrared radiation which is able to pass through glazing and heat the internal fabric of the building. The long-wave infrared radiation that is re-radiated by the heated fabric of the building is not able to pass back out through the glazing. This results in heat accumulating in the interior, sometimes referred to as the 'greenhouse effect'. See Thermal optical properties for more information.
Very broadly, solar gain can be beneficial in cooler climates when it can be used as a passive way of heating buildings. However, too much solar gain can cause overheating and for this reason, Part L of the UK building regulations places restrictions on the amount of glazing that can be used in buildings. Overheating as a result of solar gains can be a particular problem in warmer climates. However, the situation is complicated by the variation in conditions throughout the day and year which can mean that solar gain can be beneficial in the morning and evening, or during the winter, but can be problematic during the middle of the day or in the summer.
Relatively straight-forward design solutions such as brise soleil can be used to allow low-level winter sun to enter a building, but to shade higher, summer sun. Other solutions, such as planting deciduous trees in front of windows can be effective as leaf cover in the summer will shade glazing from solar radiation, whereas in the winter sunlight is able to pass between the bare branches and enter the building.
 [Image: Passive design]
[Image: Passive design]
Thermal mass in the building's interior can be used to even out variations in solar radiation, storing gains accumulated during the middle of the day and releasing them slowly, providing an ongoing heat source during cooler times of the day. An example of the use of thermal mass is a trombe wall, illustrated below.
Low-e coatings on glazing can also increase the retention of solar gains by increasing the proportion of re-radiated long-wave infrared radiation that is reflected back into the interior. This effect can be enhanced at night by the use of curtains or shutters.
Maximising the benefits of solar gains can be complex and requires consideration of a wide range of issues:
- Location.
- Landscape.
- Orientation.
- Massing.
- Shading.
- Thermal mass.
- Insulation.
- Internal layout.
- The positioning of openings.
- The thermal optical properties of openings.
- The thermal properties of the building envelope.
In large or complex buildings, optimising solar gains can be require a great deal of analysis, and may involve the use of techniques such as computational fluid dynamics to model the distribution of heat through the building. Design solutions such as solar chimneys can drive the entire design of the building, its heating strategy and ventilation strategy.
Solar heat gain can be reduced by:
- Horizontal shading.
- Limiting the area of openings.
- Orientating openings away from the sun path.
- Reducing solar transmittance through openings, for example by reflective glazing. This might be used in conjunction with low-e coatings that reduce the long-wave solar radiation transmitted from the outside to the inside.
- Purging heat gains by the introduction of ventilation.
- Insulating the building envelope to prevent the transmission of indirect solar gains.
- Reducing the solar absorptance of the building envelope. The term 'albedo' relates to the total reflectance of a specific system. White coloured surfaces can be effective in minimising heat transfer into buildings.
- Reducing the urban heat island effect.
- Planting to provide shading and to reduce the solar absorption of roofs. See Green roofs for more information.
NB: Solar radiation can also be used to provide heat to buildings through the use of solar thermal panels and solar photovoltaics.
Approved Document O was published on 15 December 2021 as part of the government’s plans to deliver net zero. It covers overheating mitigation requirements for new residential buildings:
- Limiting unwanted solar gains in summer.
- Providing an adequate means to remove heat from the indoor environment.
The aim of requirement is to protect the health and welfare of occupants of the building by reducing the occurrence of high indoor temperatures.
For more information see: Approved Document O.
[edit] Related articles on Designing Buildings
- Albedo.
- Approved Document O.
- Better prediction of overheating in new homes.
- Brise soleil.
- Building fabric.
- Cool roofs.
- Designing daylight solutions for commercial buildings.
- Emissivity.
- EN 17037 Daylight in buildings.
- G-value.
- Large scale solar thermal energy.
- Low-e glass.
- Natural ventilation.
- Part L.
- Passive building design.
- Shading coefficient.
- Solar chimney.
- Solar heat gain coefficient.
- Solar photovoltaics.
- Solar shading.
- Solar thermal panels.
- Thermal comfort.
- Thermal mass
- Thermal optical properties.
- Trombe wall.
- Urban heat island effect.
- Visible light.
Featured articles and news
Call for greater recognition of professional standards
Chartered bodies representing more than 1.5 million individuals have written to the UK Government.
Cutting carbon, cost and risk in estate management
Lessons from Cardiff Met’s “Halve the Half” initiative.
Inspiring the next generation to fulfil an electrified future
Technical Manager at ECA on the importance of engagement between industry and education.
Repairing historic stone and slate roofs
The need for a code of practice and technical advice note.
Environmental compliance; a checklist for 2026
Legislative changes, policy shifts, phased rollouts, and compliance updates to be aware of.
UKCW London to tackle sector’s most pressing issues
AI and skills development, ecology and the environment, policy and planning and more.
Managing building safety risks
Across an existing residential portfolio; a client's perspective.
ECA support for Gate Safe’s Safe School Gates Campaign.
Core construction skills explained
Preparing for a career in construction.
Retrofitting for resilience with the Leicester Resilience Hub
Community-serving facilities, enhanced as support and essential services for climate-related disruptions.
Some of the articles relating to water, here to browse. Any missing?
Recognisable Gothic characters, designed to dramatically spout water away from buildings.
A case study and a warning to would-be developers
Creating four dwellings... after half a century of doing this job, why, oh why, is it so difficult?
Reform of the fire engineering profession
Fire Engineers Advisory Panel: Authoritative Statement, reactions and next steps.
Restoration and renewal of the Palace of Westminster
A complex project of cultural significance from full decant to EMI, opportunities and a potential a way forward.
Apprenticeships and the responsibility we share
Perspectives from the CIOB President as National Apprentice Week comes to a close.
























