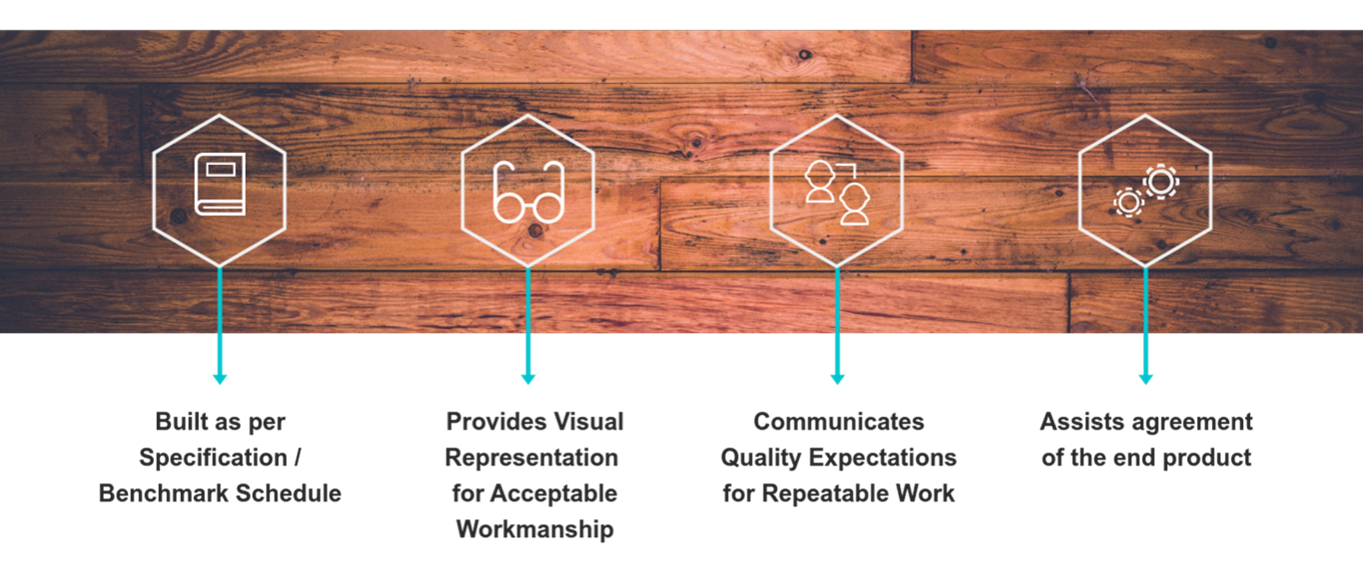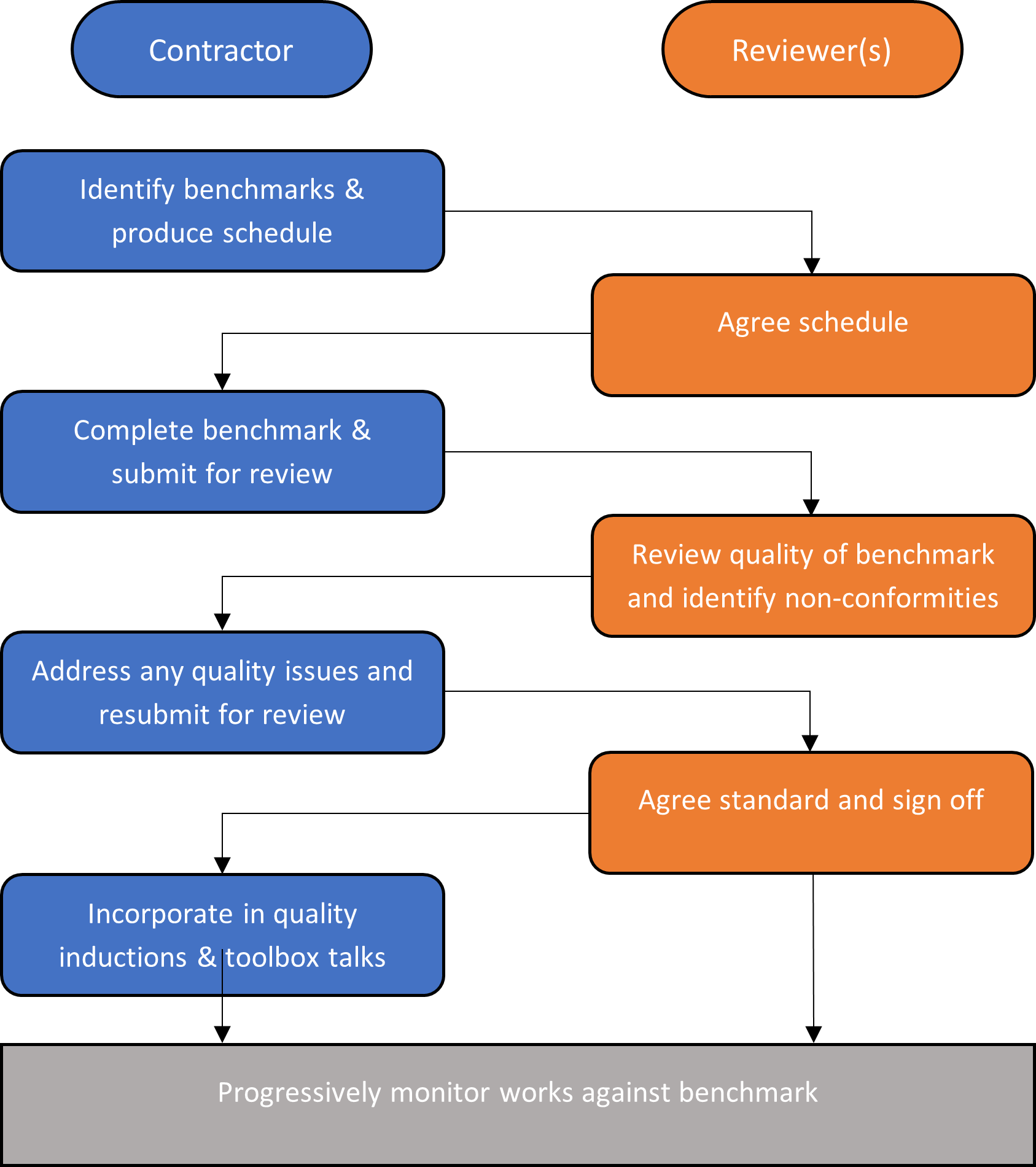Quality Benchmarks - A Construction Perspective
Contents |
[edit] Executive Summary
Following the tragic fire at London’s Grenfell Tower in 2017, there is greater scrutiny of the industry’s approach to Quality Control and how buildings are constructed.
Benchmarking is an invaluable technique in the Quality Control toolbox that does not get used as much as it could or should be.
The intent of a benchmark is to give the appropriate parties an opportunity to verify and accept the required workmanship standards for installation early enough that any issues can be addressed at the outset of site works. Effectively this ensuring that errors are not built into the works.
[edit] What is a benchmark
In the context of managing construction site quality control, a benchmark is a representative example of an element or component of the works that has been constructed in full scale and full compliance with the design and specification.
A benchmark is subtly different from a sample or mock-up as it is used to validate the workmanship and installation characteristics and for best effect should be undertaken at the start of site operations for a work package.
A sample or mock-ups may be used to verify and validate the design characteristics of a product or assembly, and are an element of the design process.
These samples or mock ups may subsequently be used as construction benchmarks. usually before site installation works commence. They are an element of the design process.
For example, it is common practice for several brick sample panels to be constructed for the designer, client, local authority to assess the aesthetics of the proposed design.
The primary purpose is to confirm the selected brick sample panel meets the design intent, i.e. to confirm the brick, mortar, and jointing design characteristics; this exercise is generally concluded before the requisite materials orders have been placed.
The selected panel may subsequently become the benchmark against which constructed works are assessed but this was not its primary intent.
[edit] Setting standards
A benchmark should be constructed to a standard that meets the specified criterion yet is a fair and reasonable representation of the agreed standard for quality that is sustainable throughout the construction of the element in question.
It is to be regarded as the minimum standard for acceptance and work that does not meet this criteria is therefore a non-conformity.
A benchmark will be used as a reference point for all other construction/installation procedures for that element of the works. Examples of benchmarks include:
- A panel of brickwork or concrete surface finish
- A finished element of floor, wall, or ceiling, e.g., shadow gaps
- A section or run of an MEP installation – with / without thermal insulation / cladding to piped services / firestopping
- Show apartments / completed rooms or areas used for reference
- Typical attributes for benchmarks would include the standards in workmanship, tolerance, dimensional control, consistency of colour or texture and visual conformance with technical requirements.
The completed benchmark needs to be inspected and reviewed by the parties responsible for delivering the element and those responsible for verifying that it meets the intended requirements.
Benchmarks should be seen as an opportunity for the client and professional team to confirm the quality of workmanship to be achieved before works progress to a point where disputes may arise over interpretation of requirements, i.e. setting the standards at the outset of the work.
Benchmarks should not be used as an opportunity for design changes instigated by the client and professional team.
[edit] Typical benchmarking process
Benchmarks are generally determined from the contract requirements and undertaken in line with the project programme. Previous experience should also be a guide here.
Common defects or personal experience of issues with particular materials or construction techniques and sequences in meeting expected outcomes may prompt the need for a benchmark to ensure alignment of expectations and delivery capability.
Benchmarks will usually be the first installed works and should be identified as a hold point within the contractor’s inspection and testing plans.
Typically, the benchmarking process would take the following steps:
1) Review the contract documents and produce a work package specific benchmarking schedule.
2) Consider any lessons learned / common defects where agreed benchmarks could be used to reduce potential defects.
3) Agree the benchmark appraisal process with the Client, Designer, Consulting Engineer and all parties with a vested interest in the quality of the output.
4) Ensure that sub/trade contractors input to the process.
5) The contractor should complete the benchmark area as agreed and submit the benchmarks through the agreed procedure for review and agreement / sign off by the relevant parties.
6) Ensure that any comments/snags raised are addressed and closed out with the sub/trade contractor.
7) Ensure that the plans for inspection and testing are updated to reflect lessons learned and key issues identified.
This may include reviewing and updating associated check lists, quality inspection and hold points.
8) Arrange for the approved benchmarks to be preserved in-situ where possible so that they can be used as a reference point during the works.
Where it is not possible to preserve the benchmark as a reference point; video, photographic or digital media records could be used.
9) Ensure that relevant sub/trade contractors utilise the benchmarks as part of operative inductions and toolbox talks.
[edit] Recording the benchmark
The benchmark should be documented to the satisfaction of both parties. The document should document all the attributes that matter to the successful performance of the benchmarked item.
Typically a benchmark document may include:
- Description
- Location and boundaries
- Photographs
- Key measurements and tolerances where applicable – these could be anything from a measured distance to a colour
- Date inspected and agreed
- Signatures from parties inspecting and accepting the benchmark.
[edit] Monitoring standards
Once the quality standard has been set and agreed for a benchmark, this needs to be communicated to the team undertaking the work.
Use of Quality inductions with the operatives undertaking the works should be implemented using the benchmark as a reference point and a briefing on the inspection and testing requirements. This should include details of hold points, 3rd party checks if required and any specific issues to look out for that were identified in producing and signing off the benchmark.
Additional information is available within the article ConSIG Inspection & Test Plan article.
Traditionally, we would look at the completed element as the benchmark. However, the use of digital media means there is now the ability to record details of the installation works as they proceed in realising the physical benchmark. This can provide invaluable pointers in how to ensure that the finished work meets the agreed standard as well as providing opportunities for feedback and lessons learned.
In this way the works can be managed to ensure the works to meet the agreed standard and ensure that snags / defects / non-conformities are recorded and reported when work is not up to scratch while ensuring that the works are not over delivered, leading to cost, time overruns.
A benchmark ensures that there are no excuses regarding setting and meeting agreed standards as they are always there for comparison.
Progressive monitoring should be undertaken, and standards reinforced through use of toolbox talks as the works proceed, with lessons learned from snags / defects / non-conformities being fed back as the work proceeds.
Individuals responsible for accepting the completed works should regularly use the agreed benchmarks progressively review the works to ensure the smooth and timely sign off and acceptance of completed works.
This will help achieve the objective of avoiding building in faults that necessitate rework and consequent delays as well avoiding any disputes that may arise from not agreeing quality expectations at the outset.
[edit] Conclusion
Quality must be built in. It cannot be inspected in and using physical benchmarks is one of the Quality control tools that can help achieve this aim.
The use of physical benchmarks ensures that all parties agree in advance when it comes to quality expectations.
Establishing quality benchmarks early reduces the potential for disputes over whether the finished element meets expectations and supports the drive to achieve a defect free product by eliminating built in snags and defects.
Rev 1.0: Original article written by Jon Adshead & reviewed by Neil Mellor on behalf of the Construction Special Interest Construction Working Group (ConSIG CWG). Article peer reviewed and accepted for publication by ConSIG 19/10/2021.
--ConSIG CWG 12:09, 26 Oct 2021 (BST)
[edit] Related articles on Designing Buildings
Featured articles and news
UKCW London to tackle sector’s most pressing issues
AI and skills development, ecology and the environment, policy and planning and more.
Managing building safety risks
Across an existing residential portfolio; a client's perspective.
ECA support for Gate Safe’s Safe School Gates Campaign.
Core construction skills explained
Preparing for a career in construction.
Retrofitting for resilience with the Leicester Resilience Hub
Community-serving facilities, enhanced as support and essential services for climate-related disruptions.
Some of the articles relating to water, here to browse. Any missing?
Recognisable Gothic characters, designed to dramatically spout water away from buildings.
A case study and a warning to would-be developers
Creating four dwellings... after half a century of doing this job, why, oh why, is it so difficult?
Reform of the fire engineering profession
Fire Engineers Advisory Panel: Authoritative Statement, reactions and next steps.
Restoration and renewal of the Palace of Westminster
A complex project of cultural significance from full decant to EMI, opportunities and a potential a way forward.
Apprenticeships and the responsibility we share
Perspectives from the CIOB President as National Apprentice Week comes to a close.
The first line of defence against rain, wind and snow.
Building Safety recap January, 2026
What we missed at the end of last year, and at the start of this...
National Apprenticeship Week 2026, 9-15 Feb
Shining a light on the positive impacts for businesses, their apprentices and the wider economy alike.
Applications and benefits of acoustic flooring
From commercial to retail.
From solid to sprung and ribbed to raised.
Strengthening industry collaboration in Hong Kong
Hong Kong Institute of Construction and The Chartered Institute of Building sign Memorandum of Understanding.
A detailed description from the experts at Cornish Lime.



























