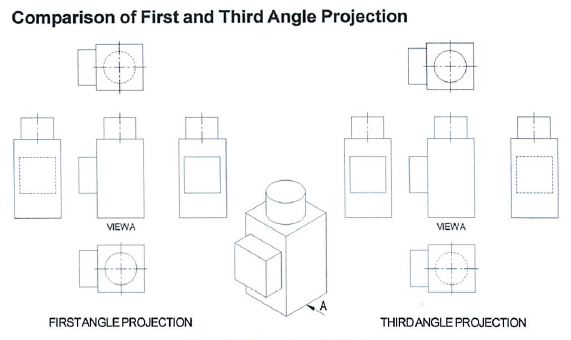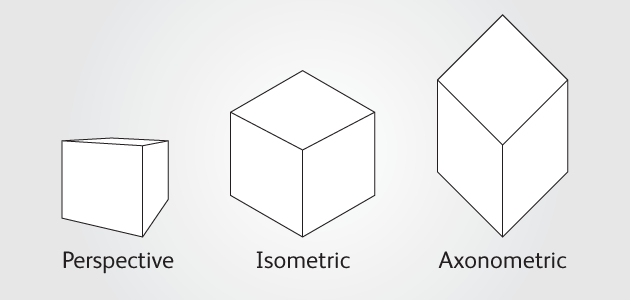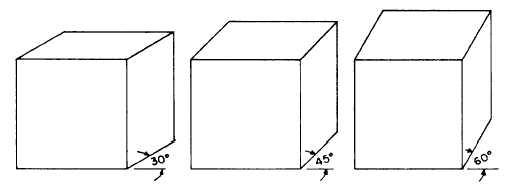Drawing projections
There are a number of techniques of projection that can be used to represent three-dimensional objects in two-dimensions by 'projecting' their image onto a planar surface.
Drawing projections should comply with relevant standards (such as British Standards) to prevent misunderstanding and avoid errors in interpreting the drawing.
See also projections detailing, projections measurement and projections dataset.
Contents |
[edit] Orthographic projection
Orthographic projection is a type of 'parallel' projection in which the four orthogonal views of an object are shown. The orthographic projection commonly used in the UK is called first angle projection.
[edit] Axonometric projection
Axonometric projection creates a true plan set at 45º, which retains the original orthogonal geometry of the plan. It is particularly suitable for representing interior designs, such as kitchen layouts. Planning drawings can also be effective represented as axonometric projections, showing the relationships between buildings and topography.
The axonometric method became increasingly popular in the 20th century as a formal presentation technique, but recently has become less widely used due to the emergence of CAD programmes and building information modelling.
NB Drawing for Understanding, Creating Interpretive Drawings of Historic Buildings, published by Historic England in 2016 suggests that axonometric projection: 'Is a type of parallel projection used for creating a drawing where the plan is drawn to scale but rotated at an angle of 60° or 30°along one or more of its axes relative to the normal axis.'
[edit] Isometric projection
The isometric was the standard view until the mid-20th century. Unlike the axonometric projection, the isometric plan view is slightly distorted, using a plan grid at 30º from the horizontal in both directions. It can be used to show the nature of the design and explain construction details more clearly than an orthographic projection. It is sometimes used during concept design to help the client grasp the mass of the proposal.
[edit] Oblique projection
When primary information is drawn in elevation, the interpretation can be enhanced by an oblique projection. This is a simple method of producing two-dimensional images of three-dimensional objects. The differentiating characteristic of oblique projection is that the drawn objects are not in perspective, and so do not correspond to any actual obtainable view.
[edit] Parallel projection
'Parallel projections have lines of projection that are parallel both in reality and in the projection plane.' Ref Drawing for Understanding, Creating Interpretive Drawings of Historic Buildings, published by Historic England in 2016.
[edit] Related articles on Designing Buildings
- Architectural reprography.
- As-built drawings and record drawings.
- Assembly drawing.
- Augmented reality in construction.
- Bill of quantities.
- Blueprint.
- Building information modelling.
- CAD layer.
- Component drawing.
- Computer aided design.
- Concept drawing.
- ConTech.
- Detail drawing.
- Elevations.
- Engineering drawing.
- Exploded view.
- General arrangement drawing.
- Geometric form.
- How to draw a floor plan.
- Installation drawings.
- Manual drafting techniques.
- North American Paper Sizes
- Notation and symbols.
- Orthogonal plan.
- Paper sizes (ISO 216 A, B and C series)
- Production information.
- Section drawing.
- Shop drawings.
- Site plan.
- Specification.
- Technical drawing.
- Types of drawings.
- Working drawing.
Featured articles and news
Creativity, conservation and craft at Barley Studio. Book review.
The challenge as PFI agreements come to an end
How construction deals with inherit assets built under long-term contracts.
Skills plan for engineering and building services
Comprehensive industry report highlights persistent skills challenges across the sector.
Choosing the right design team for a D&B Contract
An architect explains the nature and needs of working within this common procurement route.
Statement from the Interim Chief Construction Advisor
Thouria Istephan; Architect and inquiry panel member outlines ongoing work, priorities and next steps.
The 2025 draft NPPF in brief with indicative responses
Local verses National and suitable verses sustainable: Consultation open for just over one week.
Increased vigilance on VAT Domestic Reverse Charge
HMRC bearing down with increasing force on construction consultant says.
Call for greater recognition of professional standards
Chartered bodies representing more than 1.5 million individuals have written to the UK Government.
Cutting carbon, cost and risk in estate management
Lessons from Cardiff Met’s “Halve the Half” initiative.
Inspiring the next generation to fulfil an electrified future
Technical Manager at ECA on the importance of engagement between industry and education.
Repairing historic stone and slate roofs
The need for a code of practice and technical advice note.
Environmental compliance; a checklist for 2026
Legislative changes, policy shifts, phased rollouts, and compliance updates to be aware of.




















