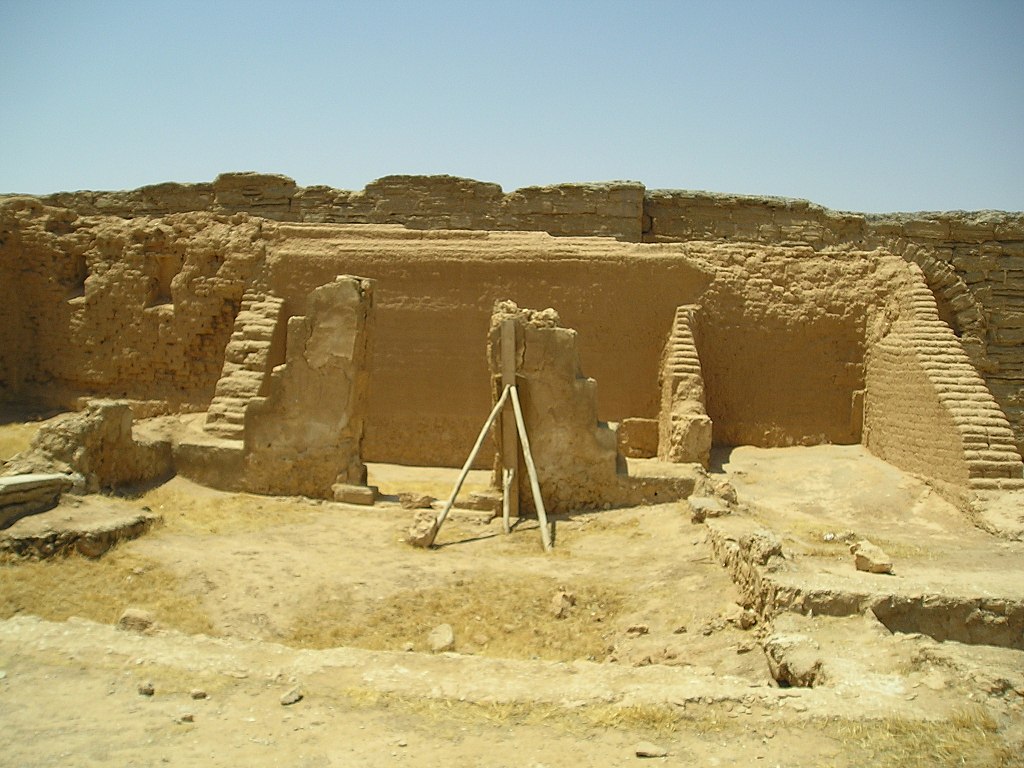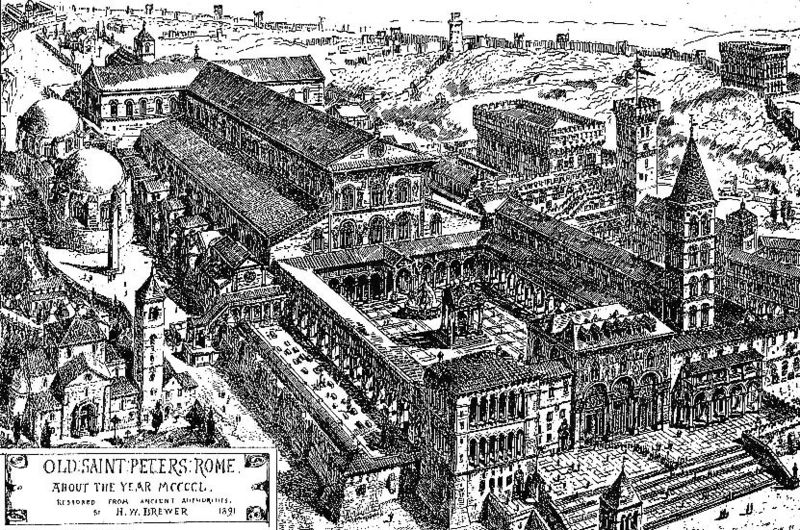Church
|
The Christian Dura-Europos house church - with chapel area on right - is part of an archaeological site discovered in the 1920s. |
Contents |
[edit] Introduction
In architectural terms, a church is a building used for Christian worship services that are led by a priest or other member of the clergy. A church can be referred to as a church building, house church or church house. (The general term church house should not be confused with Church House as a proper noun, which is the headquarters of the Church of England located in London next to Westminster Abbey.)
The word church may not always be associated with a physical building. It can be a gathering of people who are followers of Christianity or other religions.
[edit] Early church buildings
The first Christians worshipped in house churches that were simply residences where followers secretly gathered to pray. It is believed that these houses were reconfigured into community houses with columned halls set aside for services.
House churches were founded between AD 233 and 256. Dura-Europos church in Syria is one of the few surviving examples of a house church.
[edit] Western architectural influences
Worship in house churches continued until the early AD 300s, when the Roman Emperor Constantine converted to Christianity and permitted all faiths to practice openly. During the transition, very early simple churches used a two-room format where the first room (or nave) would be for the worshippers and the second room (or sanctuary) would be for the priest or other member of the clergy who ran the service.
Gradually, churches incorporated some of the architectural components - such as arches and columns - that had been used in Roman architecture. The preferred format of these churches was that of a Roman public building known as a basilica. This was preferred to a temple, which was deemed undesirable due to its association with pagan worship. In contrast, the basilica was a familiar, neutral format for newly converted followers. It was a recognised configuration that would have previously been treated as a place of importance.
Early Christian basilicas used a rectangular plan divided by parallel colonnades to form one or two arcades and therefore aisles either on one or two sides and a nave. Worshippers would enter at the opposite end of the nave from the altar, which may have been located within a semi-circular apse. The aisle (nave) tended to be wider than the side aisle or aisles. Windows would be installed in the clerestory (the portion of wall located above the aisle) to allow natural daylighting. The structure would be covered by a timber roof.
An important example of this was the Old St Peter’s in Rome. It is believed that construction of this vast building began in AD 333, and its dimensions were thought to be on a scale comparable to - or even larger than - some of the great Gothic cathedrals.
|
This drawing from H W Brewer dates from 1891. It is a reconstruction of the Constantinian basilica over the grave of St Peter in Rome. It shows, according to the caption, the building in 1450. In the right background, however, the Sistine Chapel can be seen, whose construction started in 1475 and finished in 1483. Since the foundation stone was laid for the new St Peter's Cathedral in 1506, the drawing shows the state between 1483 and 1506. |
Some drawings and descriptions were recorded before the building was destroyed in the 1500s to make way for its replacement. These extrapolated plans depict a rectangular building where worshippers entered through the propylaea or gate that opened into a large, colonnaded atrium. Beyond the atrium was a narthex, which was connected to the entrance and led the congregation to the wide central nave, which was flanked on either side by two lower aisles. Beyond the nave was the transept (which was parallel to the narthex), which contained the curved apse in the middle.
The building was believed to be similar in scale to Roman temples, but it had a sense of lightness and simplicity, partially due to its unadorned exterior.
Variations on this rectangular basilica plan became the template for many churches, although other shapes (such as circles, stars and octagons) were used as well. This plan gradually evolved into the shape of a Latin cross (or cruciform), with the long central rectangular aisle representing the vertical portion of the cross and the triangular transept representing the horizontal portion.
In some instances, a vaulted space was added to direct the worshippers’ eyes upward, and a tower was placed over the crossing of the main body of the transept. These churches still displayed the core constituents of colonnades, nave and aisles found in their earlier counterparts.
[edit] Eastern architectural influences
From around AD 330, when Constantine moved the Roman capital to Byzantium (later called Constantinople and now Istanbul), Byzantine (or Eastern) architecture continued to incorporate some aspects of Roman architecture similar to those in the west, but with added influences from the Near East.
For instance, while the rectangular Roman basilica was the most common template in Western Europe, the influences of the east sometimes resulted in a square, more compact, centralised form, and this eventually became dominant.
An important example of this configuration is Hagia Sophia in Istanbul. Emperor Justinian I had the basilica built on the site of two previous churches that roughly date from AD 346 but had been destroyed by fire.
The construction of Hagia Sophia began in approximately AD 532. Once completed five years later, it served as a Greek Orthodox Christian church and the seat of the Patriarch of Constantinople.
While it is rectangular in shape, it has a vast square nave measuring 31 m (102 ft). The nave is covered by a central dome, which at its highest is 55.6 m (182.5 ft) above floor level, making it one of the largest in the world. The dome rests on four pendentives - an innovative development for the time.
|
Hagia Sophia in Istanbul. |
As Eastern churches increased in geometric complexity, the classical orders were used more freely and the Greek cross plan (a square plan with a nave, chancel and transept arms of equal length) was widely adopted. A complex dome structure supported by massive piers was sometimes included. Many churches in Eastern Europe and Russia followed this template.
In early Eastern churches, the transept contained an altar that was often oriented to face east or in the direction of the sunrise. This was later incorporated into western churches as well, although some continued to follow the Roman tradition of placing the altar in the west and the entrance at the east until the 11th century.
[edit] The place of the church in the community
As architecturally significant structures, churches often dominated the cities and towns in which they were constructed. The more modest structures were sometimes built in a manner that would reflect local materials and cultural preferences.
The function of the church within the community has evolved over time, influenced by factors related to patronage, educational connections, the possession of relics and so on.
There are several different types of churches, including:
- Abbey churches (part of a monastery or convent).
- Collegiate churches (maintained by a college of canons).
- Patronage churches (supported by a bishop or a wealthy family)
- Pilgrimage churches (containing relics or other holy objects).
[edit] Related articles
Featured articles and news
A case study and a warning to would-be developers
Creating four dwellings... after half a century of doing this job, why, oh why, is it so difficult?
Reform of the fire engineering profession
Fire Engineers Advisory Panel: Authoritative Statement, reactions and next steps.
Restoration and renewal of the Palace of Westminster
A complex project of cultural significance from full decant to EMI, opportunities and a potential a way forward.
Apprenticeships and the responsibility we share
Perspectives from the CIOB President as National Apprentice Week comes to a close.
The first line of defence against rain, wind and snow.
Building Safety recap January, 2026
What we missed at the end of last year, and at the start of this...
National Apprenticeship Week 2026, 9-15 Feb
Shining a light on the positive impacts for businesses, their apprentices and the wider economy alike.
Applications and benefits of acoustic flooring
From commercial to retail.
From solid to sprung and ribbed to raised.
Strengthening industry collaboration in Hong Kong
Hong Kong Institute of Construction and The Chartered Institute of Building sign Memorandum of Understanding.
A detailed description from the experts at Cornish Lime.
IHBC planning for growth with corporate plan development
Grow with the Institute by volunteering and CP25 consultation.
Connecting ambition and action for designers and specifiers.
Electrical skills gap deepens as apprenticeship starts fall despite surging demand says ECA.
Built environment bodies deepen joint action on EDI
B.E.Inclusive initiative agree next phase of joint equity, diversity and inclusion (EDI) action plan.
Recognising culture as key to sustainable economic growth
Creative UK Provocation paper: Culture as Growth Infrastructure.

























