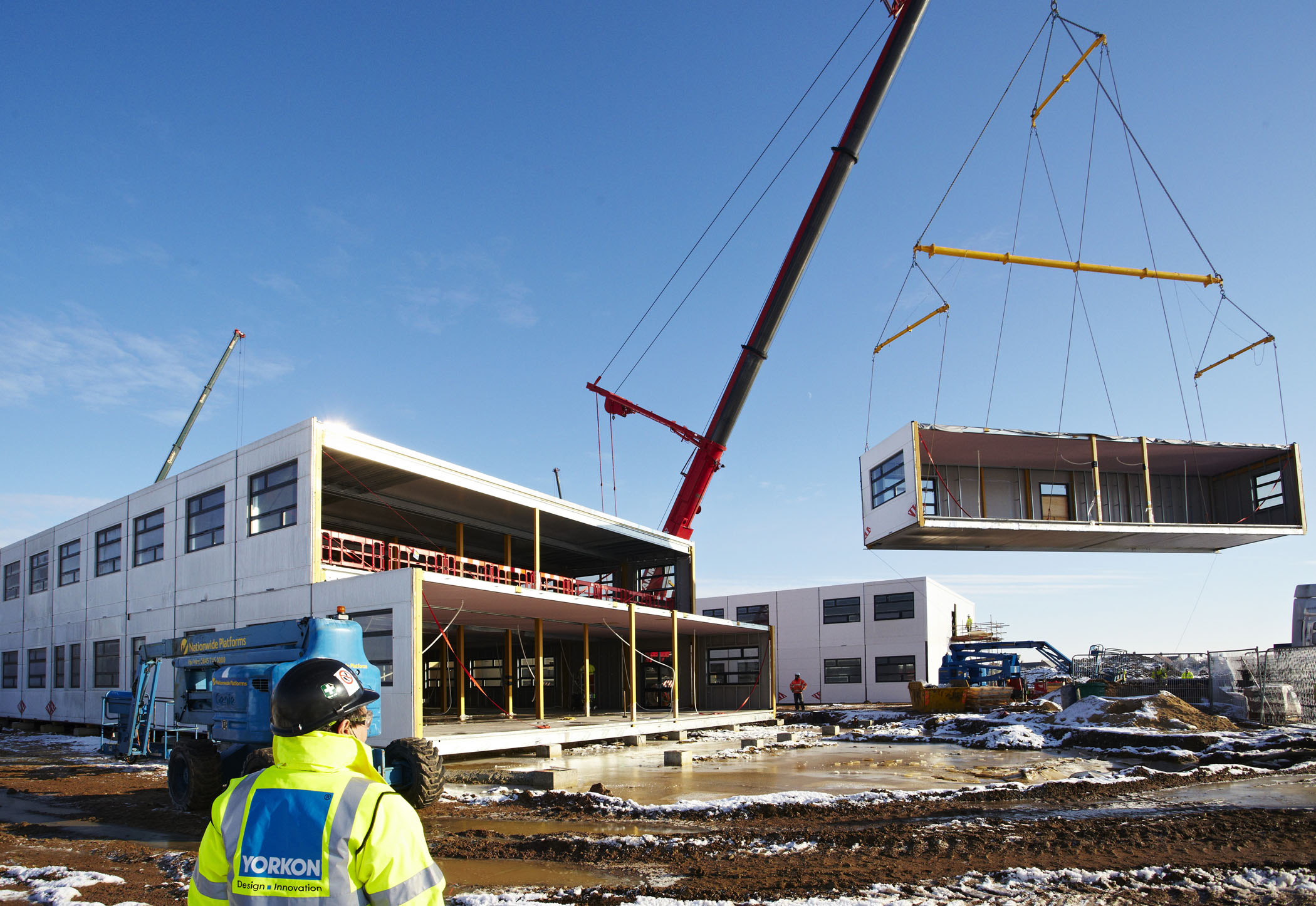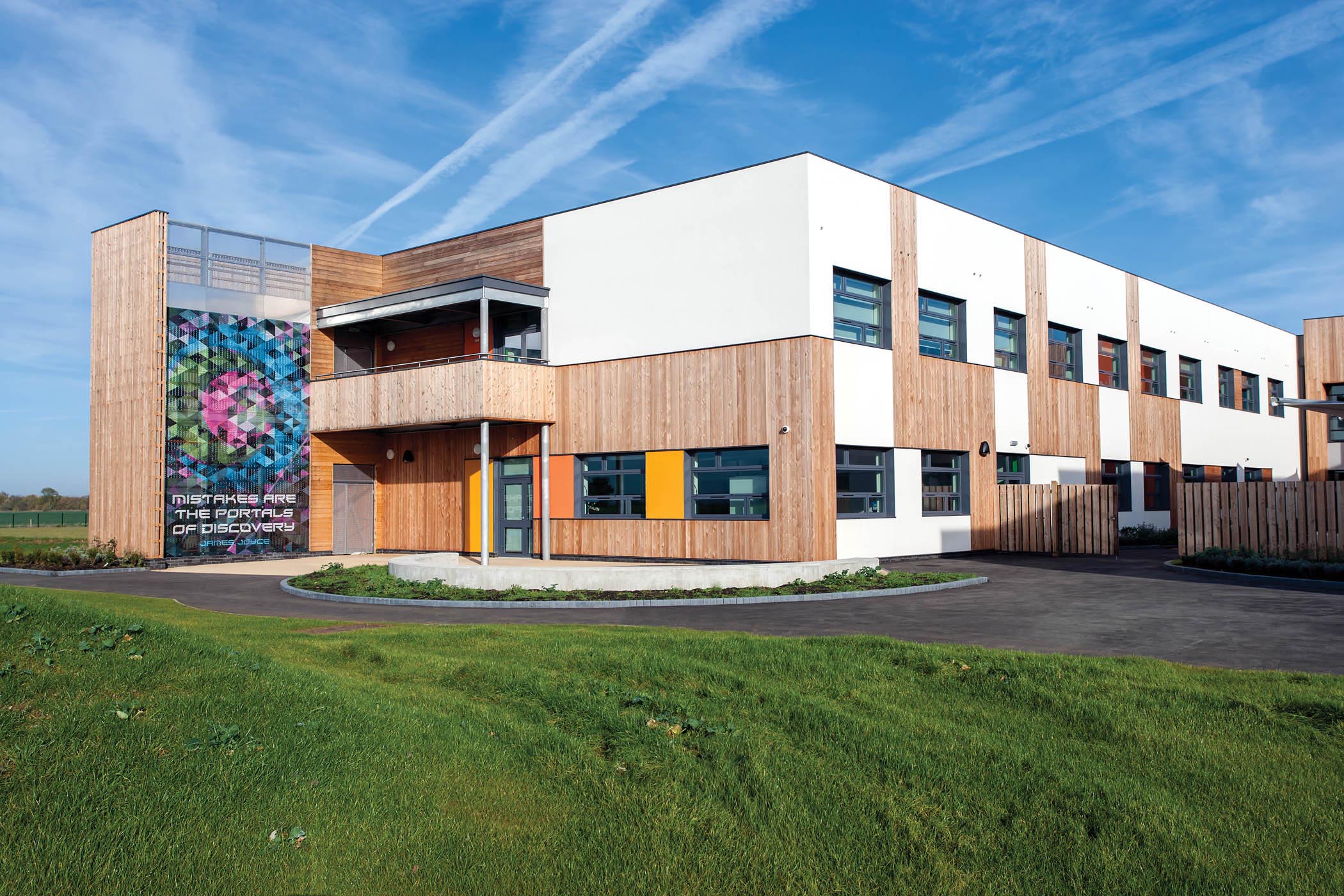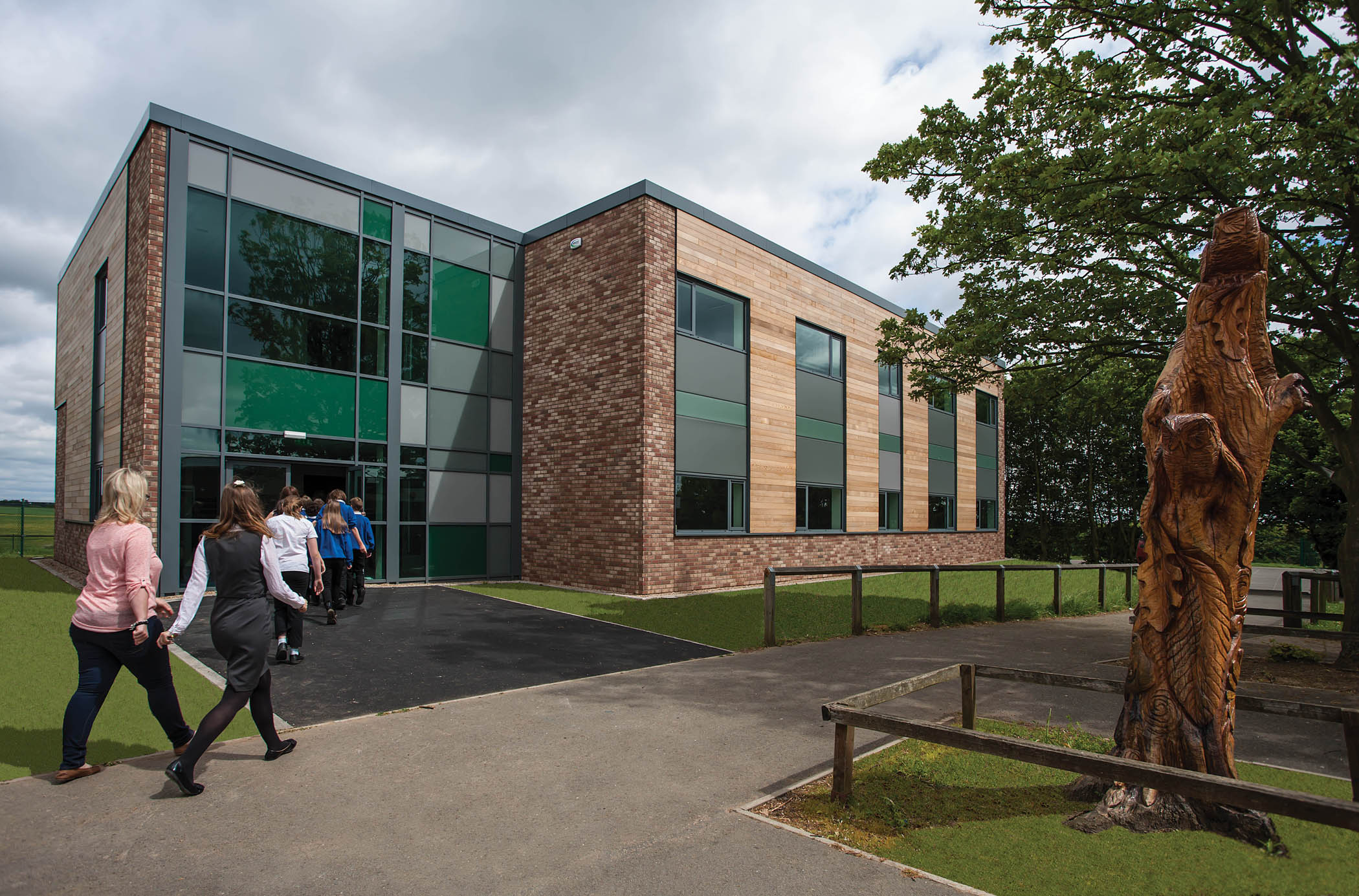How Off-Site Construction can Help Address the Growing Demand for School Places
[edit] Introduction
In this article, Kevin Jones, Director of Business Development at the Portakabin Group, looks at how off-site construction is helping schools and local authorities overcome place planning issues.
Demographic changes have led to a serious shortfall in school places across the UK. Government figures projected that by 2023, there will be a total of 8,022,000 pupils in England's schools – an increase of 880,000 pupils.
The rise in birth rates, the numbers of people moving to cities such as London, Leeds and Bristol, and the level of new housing, have significantly increased the pressure on education provision – and now secondary schools as well as primary education.
Construction cost, speed of delivery to meet the demand for additional places, potential interruptions to teaching as building work progresses, and getting the right design to stand the test of time and promote the highest standards of education, are all key considerations.
[edit] Why Consider Off-site Building Solutions to Meet the Rising Demand?
Off-site construction is successfully challenging site-based building methods through innovation, and the value it can add to the procurement process for education providers has been proven.
Completion times can be halved, which will result in earlier occupation for the school – an important advantage when there is so much pressure on school places. Construction work is also safer, quieter and less disruptive if more work takes place in a factory – with a direct and positive impact on teaching.
With good design, highly efficient processes, and robust, technically-advanced building solutions, off-site construction is providing inspirational and stimulating learning environments, with complete long-term flexibility.
[edit] Buildings that Adapt to Change
Schools have to adapt over time, and so do their facilities. The space in all new buildings should be designed to allow for different uses, to meet changing requirements, and the needs of the local community out-of-hours.
Modular buildings can easily be expanded, vertically or horizontally, without the need for decanting, and installation can be timed to take place during school holidays. Non-load bearing partitions and clear unrestricted internal spans of up to 12m facilitate space planning and the ability to meet a school’s changing needs.
[edit] The Latest Advancements in Off-site Construction
With the latest technological advances and new innovations in off-site construction, there is no compromise on design, performance, layout or aesthetics of school buildings:
There are literally thousands of configurations and permutations, and the most advanced off-site solutions are sufficiently flexible to meet almost any site, building footprint or education requirement.
There is an even wider choice of cladding, glazing and roofing options to create landmark school buildings or to complement existing facilities. And advanced wall and floor constructions offer enhanced acoustic and insulation performance.
[edit] How to Expand an Already Highly Constrained School Site
Buildings manufactured off site can be installed in completely enclosed courtyards, on raised platforms, and on the roofs of existing facilities. This means that areas of a school site can now be expanded or developed which may not have access to the plant, materials and equipment required for site-based building methods. This is a key benefit for schools where space for expansion is severely restricted and yet the demand for places continues to rise.
Existing buildings can be seamlessly extended using an off-site solution, vertically or horizontally, giving schools even more flexibility to expand capacity requirements and optimise efficiency in the use of space.
Disruption to teaching is a major concern during construction projects. However, by using an off-site solution, the manufacture and assembly of the building structure and envelope, and a high proportion of the fitting out are carried out off site. The installation phase can also be timed for weekends or school holidays, keeping any disturbance to an absolute minimum.
[edit] Case Study – Cambourne Village College
The Portakabin Group delivered three two-storey teaching wings for a new secondary school in Cambridgeshire using a Yorkon off-site solution.
The building was required to provide teaching accommodation for 750 pupils aged 11 to 16, to help meet the growing demand for secondary school places in the county following an increase in housing locally and rising birth rates.
The 7,000sqm scheme for Cambridgeshire County Council was the first new secondary school to be constructed in the county for 30 years. The main contractor was Kier Construction.
[edit] From Farmland to School in just 41 Weeks
This project embraced modern methods of construction, and the off-site solution for the curriculum areas helped to reduce the programme for the whole development, from farmland to school in just 41 weeks.
Sean Sumner, Deputy Head at Cambourne Village College said, “The children and staff absolutely love their new school and you would never know the teaching wings were built in a factory. The feel is very solid and robust and we particularly like the amount of space and light, the wide corridors and the size of the classrooms.”
[edit] Case Study – Martin High School
One of the highest-performing state schools in Leicestershire, Martin High School in Anstey, was expanding from a middle school for 11-14 year olds to a secondary school, catering for 11-16 year olds. A new eight-classroom building was needed to accommodate 50 per cent more pupils.
A Yorkon off-site solution allowed the building to be delivered with much less disruption than site-based construction and the modules were installed over a weekend.
[edit] An ‘Iconic’ Building for a High-performing School
Full height curtain walling to the entrance has created an impressive exterior and a combination of spandrel panels between floors, brickwork and cedar cladding give the facility a distinctive and contemporary appearance.
Martin High School’s Business Manager, Sue Plunkett, said, “There were a number of benefits of this approach including the speed of construction and low level of disruption to a busy school environment. The finished building feels more like a traditional construction rather than a facility built off site.”
“This was a new venture for the school and we have been very pleased with both the finished result and the construction process. The building is designed to make the most of the fantastic views from the windows of a nearby beauty spot. The design blends in well with the countryside and we have created a truly iconic building for the school.”
To attend a CPD seminar to find out more about off-site construction, visit www.yorkon.co.uk/cpd.
[edit] Related articles on Designing Buildings Wiki
- Design for deconstruction, BRE modular show house
- Demand for Off-Site Construction Continues to Increase in the UK’s Manufacturing Sector
- Design for Manufacture and Assembly (DfMA).
- Kit house.
- How a Complex Hospital Building for Orthopaedic Services was Constructed in Less Than Four Months.
- How to Develop the Most Constrained Hospital Sites to Reduce Waiting Times and Improve Patient Care
- Modular buildings
- Modular buildings for education
- Modular construction
- Modular Solutions to Place Planning Issues
- Modular vs traditional construction
- Off-site prefabrication of buildings: A guide to connection choices.
- Recycling Modular Buildings
- Structure relocation.
- The myths of modular construction
- WikiHouse.
- Y:Cube.
Featured articles and news
A case study and a warning to would-be developers
Creating four dwellings... after half a century of doing this job, why, oh why, is it so difficult?
Reform of the fire engineering profession
Fire Engineers Advisory Panel: Authoritative Statement, reactions and next steps.
Restoration and renewal of the Palace of Westminster
A complex project of cultural significance from full decant to EMI, opportunities and a potential a way forward.
Apprenticeships and the responsibility we share
Perspectives from the CIOB President as National Apprentice Week comes to a close.
The first line of defence against rain, wind and snow.
Building Safety recap January, 2026
What we missed at the end of last year, and at the start of this...
National Apprenticeship Week 2026, 9-15 Feb
Shining a light on the positive impacts for businesses, their apprentices and the wider economy alike.
Applications and benefits of acoustic flooring
From commercial to retail.
From solid to sprung and ribbed to raised.
Strengthening industry collaboration in Hong Kong
Hong Kong Institute of Construction and The Chartered Institute of Building sign Memorandum of Understanding.
A detailed description from the experts at Cornish Lime.
IHBC planning for growth with corporate plan development
Grow with the Institute by volunteering and CP25 consultation.
Connecting ambition and action for designers and specifiers.
Electrical skills gap deepens as apprenticeship starts fall despite surging demand says ECA.
Built environment bodies deepen joint action on EDI
B.E.Inclusive initiative agree next phase of joint equity, diversity and inclusion (EDI) action plan.
Recognising culture as key to sustainable economic growth
Creative UK Provocation paper: Culture as Growth Infrastructure.
























