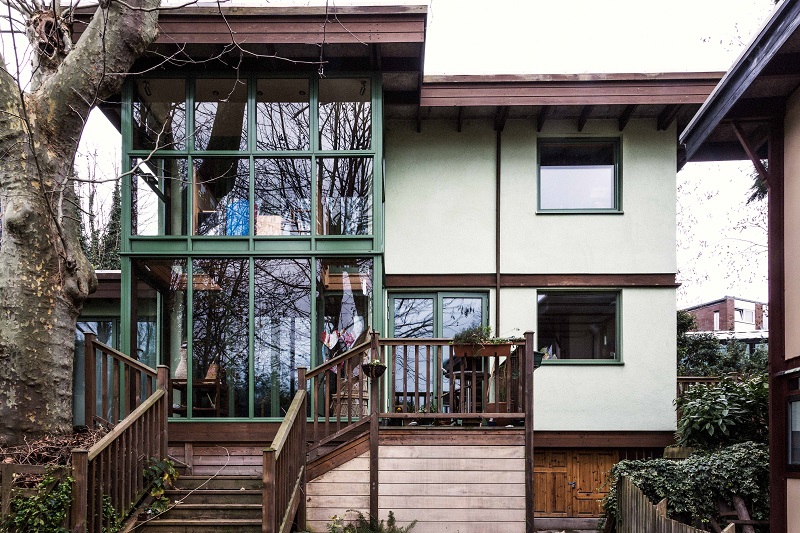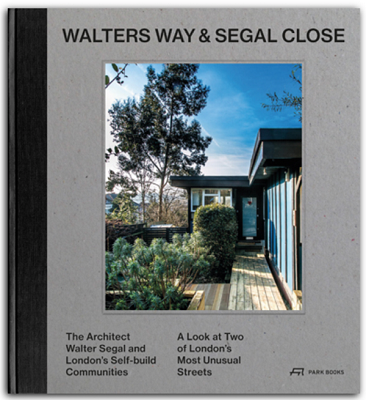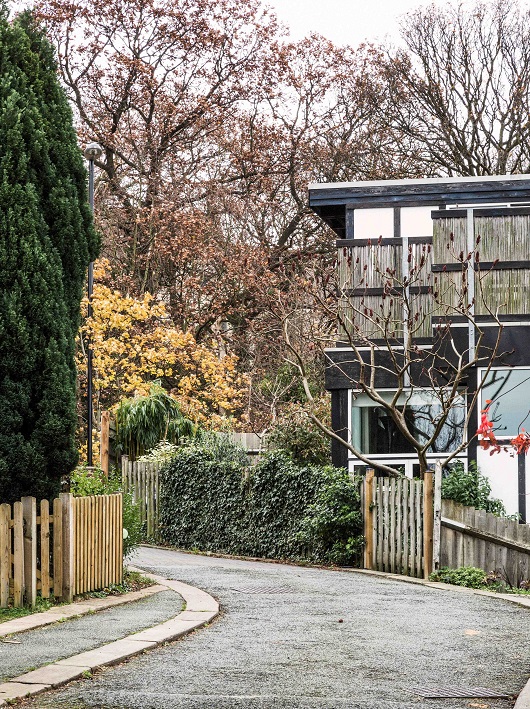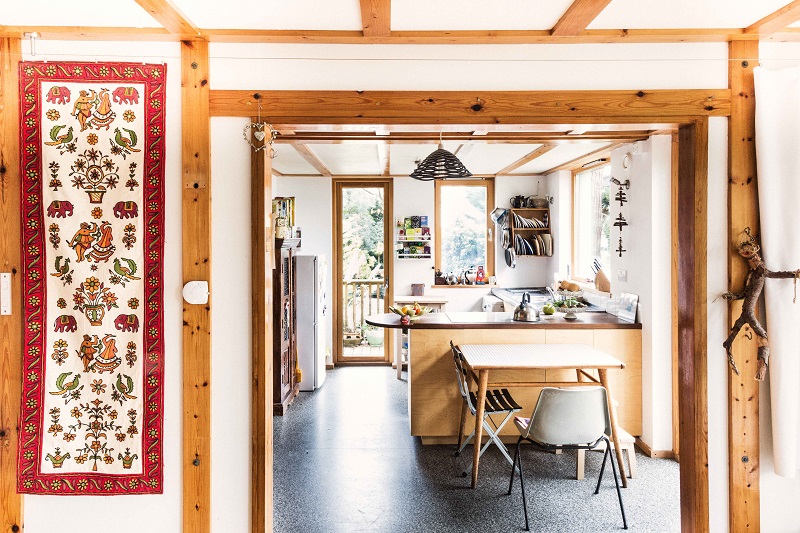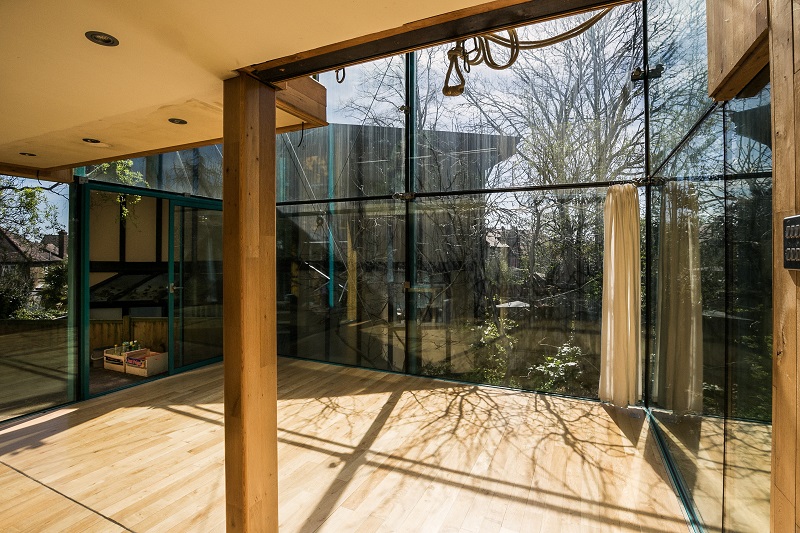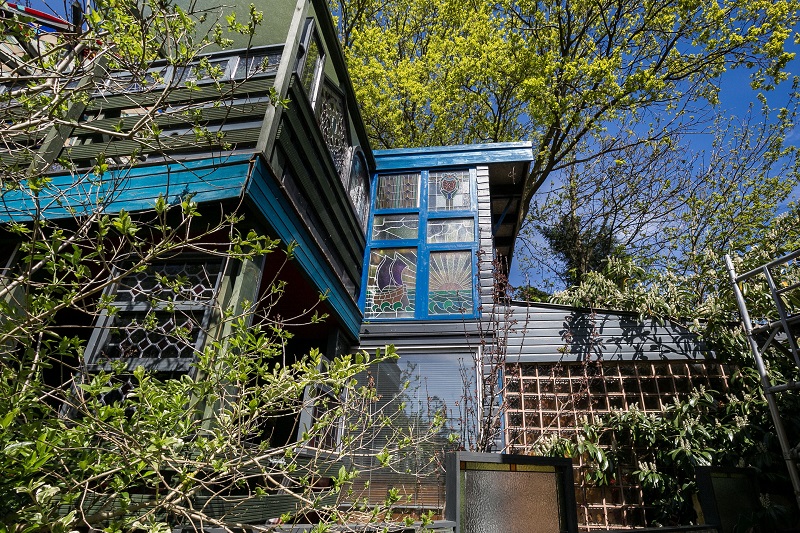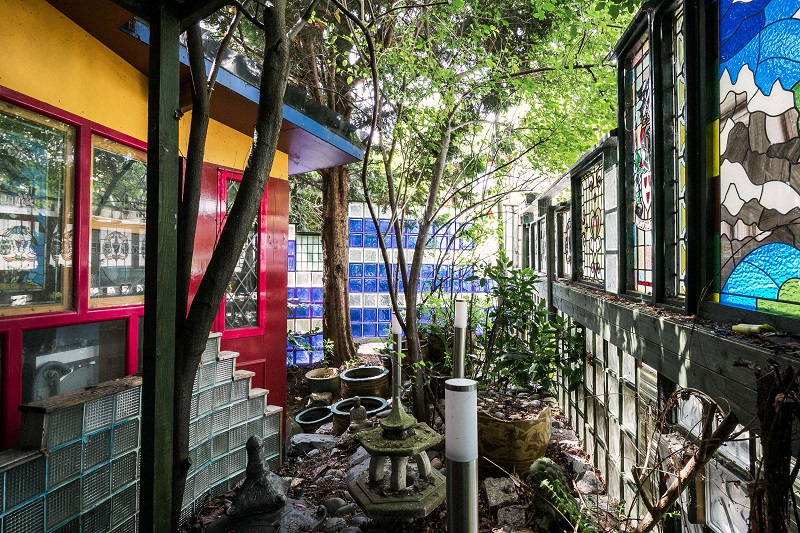Main author
Michael BrooksWalters Way and Segal Close
Walters Way and Segal Close are two cul-de-sacs in Lewisham, South London. The twenty homes they contain are unusual, both in the way they look and in the way they were conceived and built. Designed by modernist architect Walter Segal, they were part of a council-run scheme that allowed ordinary people to build their own homes.
The success of the project proved influential for the self-build movement which has grown over the last 30 years, gaining widespread exposure through TV shows such as 'Grand Designs'.
To celebrate 30 years since the completion of Walters Way, community resident Alice Grahame has authored a comprehensive 'coffee-table' book examining the history of the self-builders, the current residents and the various modifications they have made, together with original sketch plans and fabulous photographs by Taran Wilkhu.
Key to the enduring appeal of these houses is the 'Segal method' of construction which, owing to the sloping nature of the site, led to the use of timber stilts rather than traditional foundations.
Segal took the design back to the first principles and reduced it to its simplest elements - relying on post-and-beam timber frames, and a structural feature known as a St. Andrew's cross - two lengths of timber in an X-shape giving the building rigidity, holding it together both in tension and compression.
Designing Buildings Wiki went along to Walters Way to talk to the book's author Alice Grahame.
| Designing Buildings Wiki (DBW): How did the council policies and attitude differ 30+ years ago to now, and do you think a project as radical as this would even happen today? |
Alison Grahame (AG):
Back in the 1970s, it did seem like something of a perfect storm - there was a housing crisis, a lot of people on waiting lists, and certain people in place on the council who seemed amenable to doing experimental things - various radical characters such as Colin Ward the anarchist writer and Walter Segal - who had a fortuitous meeting of minds.
Nowadays, I think the council is more cautious and is under pressure to get value for land. If there is a piece of land, the council is meant to get the best price it can, so is far more likely to go to a private developer than a social housing project.
| DBW: Is there a community decision made for any proposed planning work? |
AG:
Everyone goes to planning in the normal way, we don't have a power of veto over what neighbours do beyond what the local authority would decide. The houses are locally listed with Lewisham council, but not nationally with Historic England. No one has ever applied to be listed because everyone wants to be able to modify their house if they wish.
The community collectively own the road, we have a 'residents association' to manage the pump and the street lights. It melds the community together, whenever there's an argument it's always about parking, as it is quite confined in the cul-de-sac.
| DBW: Although the public interest in self-build seems to have grown through renovation programmes and 'Grand Designs', is Walters Way too aspirational almost? |
AG:
When the houses were originally built it was a council programme aimed at those on low incomes who were in need of housing. But then people were allowed to buy their own homes, initially part-rent, part-buy, and gradually over time everyone bought all of their homes. Then they were sold on the open market and the houses have since been absorbed into London house prices.
An estate agent The Modern House really likes these houses now, and promotes their architectural significance, which has pushed up the prices, plus the increased connectivity with the Overground. However, some mortgage companies and insurance companies don't like them, surveyors don't like them, some members of the public don't like them, perhaps because of their unconventionality. So, they are still less than a brick-built house of the same size would be in the area.
| DBW: Segal really believed in the transformational power of architecture and creativity through self-build, didn't he? |
AG:
Absolutely, the idea is you're not just building a house but building yourself as well.
In the book one of the self-builders, Pauline Kennedy, who with her husband built their house in Segal Close, talks about how Segal was very good at making people believe that they could do it and that it wasn't beyond their capabilities, even if they had no building experience. She says it made her realise that she could achieve more in other areas of her life. She and the other self-builders talk about the confidence it gave them to take on other challenges.
| DBW: Are the houses easy to adapt to modern eco-friendly solutions? |
AG:
Segal was all about using everyday materials, things you could just buy, like the wood wool slabs he used in his very first design in Switzerland in the 1920s. The timber is mostly softwood, all capable of being bought locally, so as to minimise cutting.
Because of that, people have been able to update or improve their house to their own lifestyles. The houses are bolted rather than cemented or glued together, so you can open up panels and adapt the space as you want.
We've integrated cradle-to-cradle materials, others have built things like a yoga studio or bigger decking for outside space. Other people have installed eco-friendly solutions like triple-glazing, because you can change the shape of your windows, which if it were a brick house that would be something of a mission.
| DBW: Was Segal ahead of his time in terms of using structural timber, which is now also increasing in popularity, and how does it perform in practice here? |
AG:
There's no damp at all because we're raised on stilts off the ground. The timber is treated every few years. Segal's design of the overhanging roof is important. He used standard softwood and pine for the majority of the fascia, with the detailing you get very little weathering, so he was aware of how you could solve a longevity problem with a detail like that.
We don't get subsidence or cracks, despite being on south London Clay, for several reasons. We don't have heavy foundations - just concrete plies, the house is raised up on stilts and is lightweight. We are not bothered by tree roots because we are raised above them. The house isn't fixed to the ground or glued together. It rests on paving slabs on the piles and the house is held together with bolts, it has a tendency to shift a bit - we had to cut a new bathroom door to fit the shape because the frame was no longer square.
| DBW: What lessons do you think Walters Way and Segal Close have for contemporary urban planners and the like? |
AG:
It would be really good if urban planners, architects and housing professionals, would come and look at Walters Way and see that by designing a house well, quite a cohesive community was created, as well as houses that people really want to live in. Everyone really likes living here; the open plan living, the adaptability to changing needs and lifestyles is really important.
With regard to modern micro homes, I think Segal would be preoccupied with what they are actually like to live in, are they really fit for living in? With these houses, there's no space wasted, and designers could learn a lot from them.
| DBW: Despite his achievement with these projects, do you think Segal would be disappointed 30 years on to see that they haven't been adopted on a wider scale across London or elsewhere? |
AG:
I think he would be disappointed that it hasn't gone mainstream. Seen as how these houses are relatively quick and cheap to build, nice to live in, why not roll it out to the public?
If you hear the stories of the original self-builders, it was hard work, but I don't see why it couldn't be made a lot easier now. There are similar ideas with WikiHouse, the Y-Cube and PLACE:Ladywell, but they are all mostly seen as 'emergency housing', something that you do while waiting for proper housing to be built. It hasn't taken off to anywhere near the extent that I think he would have liked.
To purchase the book, click here.
Photographs © Taran Wilkhu.
[edit] Related articles on Designing Buildings
- Britain's greatest maverick building.
- Building an extension.
- Building of the week series.
- Community right to build.
- Cul-de-sac.
- Custom-build homes.
- Dennis Severs house.
- Interview with Kevin McCloud.
- Open House London 2017.
- Segal Method.
- Self-build homes.
- Self-build home project plan.
- Walter Segal: self-built architect.
Featured articles and news
A case study and a warning to would-be developers
Creating four dwellings... after half a century of doing this job, why, oh why, is it so difficult?
Reform of the fire engineering profession
Fire Engineers Advisory Panel: Authoritative Statement, reactions and next steps.
Restoration and renewal of the Palace of Westminster
A complex project of cultural significance from full decant to EMI, opportunities and a potential a way forward.
Apprenticeships and the responsibility we share
Perspectives from the CIOB President as National Apprentice Week comes to a close.
The first line of defence against rain, wind and snow.
Building Safety recap January, 2026
What we missed at the end of last year, and at the start of this...
National Apprenticeship Week 2026, 9-15 Feb
Shining a light on the positive impacts for businesses, their apprentices and the wider economy alike.
Applications and benefits of acoustic flooring
From commercial to retail.
From solid to sprung and ribbed to raised.
Strengthening industry collaboration in Hong Kong
Hong Kong Institute of Construction and The Chartered Institute of Building sign Memorandum of Understanding.
A detailed description from the experts at Cornish Lime.
IHBC planning for growth with corporate plan development
Grow with the Institute by volunteering and CP25 consultation.
Connecting ambition and action for designers and specifiers.
Electrical skills gap deepens as apprenticeship starts fall despite surging demand says ECA.
Built environment bodies deepen joint action on EDI
B.E.Inclusive initiative agree next phase of joint equity, diversity and inclusion (EDI) action plan.
Recognising culture as key to sustainable economic growth
Creative UK Provocation paper: Culture as Growth Infrastructure.







