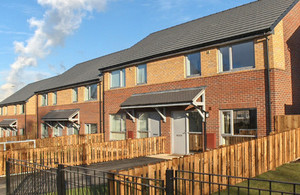Location
In terms of geography and the built environment, the term ‘location’ is used to refer to a point or area on the Earth’s surface. It is commonly used to imply more geometrical certainty than ‘place’ which tends to be used to indicate somewhere with a boundary that can be ambiguous. It also differs to ‘space’, which is more abstract and tends to be used to refer to a location without human value or meaning having been attached to it.
Location can be defined in a number of ways:
- Relative location: Described as displaced from another point, e.g. ’10 miles south of [place].’
- Locality: An area, usually highly populated, that has an ambiguous boundary, e.g. Greater London.
- Absolute location: Uses a Cartesian coordinate grid (e.g. the World Geodetic System) to plot latitudes and longitudes.
In terms of property development and real estate, the common mantra is ‘location, location, location’, which is used to emphasise the importance and centrality of location. This mantra refers to the fact that, typically, similar buildings (e.g. houses) can increase or decrease in value depending on their location, and that while structures can be improved, renovated, decorated, and so on, or its use class changed, its location cannot be changed.
However, in certain circumstances a structure can be moved from one place to another, in a process known as relocation. This can be done either by disassembling the structure and reassembling it in a new position, or by transporting it in its entirety. This is, though, a complex process and is often prohibitively expensive. For more information, see Structure relocation.
Some of the factors that can characterise a ‘prime location’ include:
- Good transport infrastructure links.
- Good quality schools, hospitals and other public services in the vicinity.
- Somewhere close to recreation sites and areas of natural beauty, green spaces, and so on.
- Properties that have good views.
- Close proximity to cultural, entertainment, shopping and leisure hubs.
- Economically-stable areas (those where properties have held their value over time).
- Low levels of crime, pollution and noise.
Some of the factors that can characterise a ‘bad location’ include:
- Close proximity to commercial, industrial or agricultural areas.
- Close proximity to railway tracks, busy roads or flight paths.
- High levels of crime, pollution and noise.
- Close proximity to an 'eyesore' such as a brownfield site.
- Noise or other pollution.
- Lack of natural light, ventilation, etc.
- Economically depressed or volatile areas.
- Areas with poor public services, transport links, job opportunities, and so on.
A location plan is a supporting document that may be required by a planning authority as part of a planning application. A location plan provides an illustration of a development in its surrounding context. This enables the planning authority to properly identify the land to which the application refers, and is typically based on an up-to-date Ordnance Survey (or similar) map.
[edit] Related articles on Designing Buildings Wiki
- Built environment.
- Compact sustainable city.
- Genius loci.
- Gentrification.
- Global positioning systems.
- Landscape urbanism.
- Location plan.
- Masterplanning.
- Neighbourhood planning.
- Nimbyism.
- Place.
- Property blight.
- Psychogeography.
- Public space.
- Region.
- Setting.
- Society.
- Space.
- Structure relocation.
- Town planning.
- Types of land.
- Urban decay.
- Urban design.
- View.
- Zeitgeist.
Featured articles and news
One of the most impressive Victorian architects. Book review.
RTPI leader to become new CIOB Chief Executive Officer
Dr Victoria Hills MRTPI, FICE to take over after Caroline Gumble’s departure.
Social and affordable housing, a long term plan for delivery
The “Delivering a Decade of Renewal for Social and Affordable Housing” strategy sets out future path.
A change to adoptive architecture
Effects of global weather warming on architectural detailing, material choice and human interaction.
The proposed publicly owned and backed subsidiary of Homes England, to facilitate new homes.
How big is the problem and what can we do to mitigate the effects?
Overheating guidance and tools for building designers
A number of cool guides to help with the heat.
The UK's Modern Industrial Strategy: A 10 year plan
Previous consultation criticism, current key elements and general support with some persisting reservations.
Building Safety Regulator reforms
New roles, new staff and a new fast track service pave the way for a single construction regulator.
Architectural Technologist CPDs and Communications
CIAT CPD… and how you can do it!
Cooling centres and cool spaces
Managing extreme heat in cities by directing the public to places for heat stress relief and water sources.
Winter gardens: A brief history and warm variations
Extending the season with glass in different forms and terms.
Restoring Great Yarmouth's Winter Gardens
Transforming one of the least sustainable constructions imaginable.
Construction Skills Mission Board launch sector drive
Newly formed government and industry collaboration set strategy for recruiting an additional 100,000 construction workers a year.
New Architects Code comes into effect in September 2025
ARB Architects Code of Conduct and Practice available with ongoing consultation regarding guidance.
Welsh Skills Body (Medr) launches ambitious plan
The new skills body brings together funding and regulation of tertiary education and research for the devolved nation.
Paul Gandy FCIOB announced as next CIOB President
Former Tilbury Douglas CEO takes helm.























