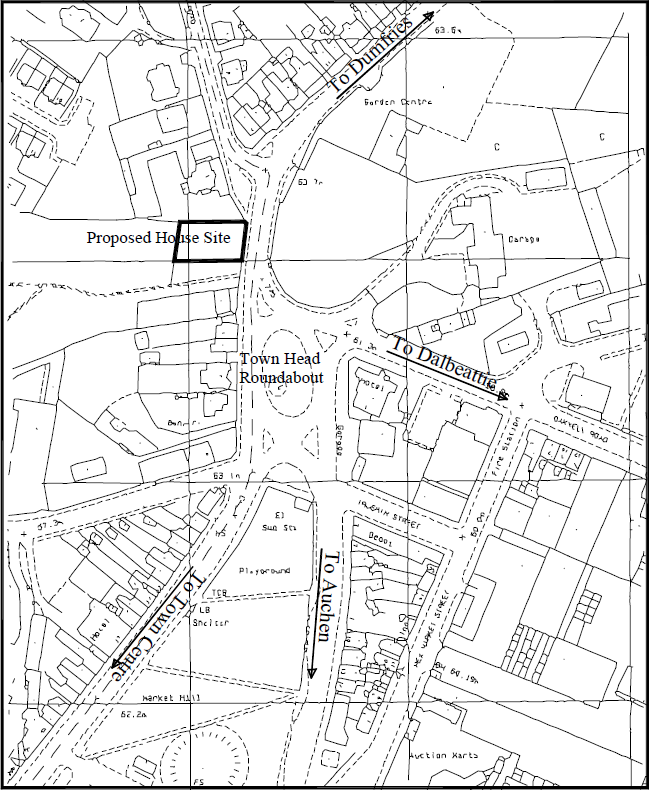Location plan
A location plan is a supporting document that may be required by a planning authority as part of a planning application. This may be in addition to a site plan and/or a block plan.
A location plan provides an illustration of the proposed development in its surrounding context. This enables the planning authority to properly identify the land to which the application refers, and is typically based on an up-to-date Ordnance Survey (or similar) map.
A location plan should use an identified standard metric scale, typically 1:1250 or, for larger sites, 1:2500, and generally fits onto an A4 size sheet when printed. It is important that the plan indicates the direction of North, to make its orientation clear.
The plan will typically illustrate the following:
- Roads and/or buildings on adjoining land.
- The site boundaries.
- Land necessary to carry out the proposed development (outlined in red).
- Any other land owned by the developer that is close to or adjacent to the site (outlined in blue).
A location plan is different to a site plan which is specifically focused on providing more detail of the development within the site boundaries, or a block plan which may give a slightly wider illustration of the immediate area surrounding the site.
[edit] Find out more
[edit] Related articles on Designing Buildings Wiki
Featured articles and news
Statement from the Interim Chief Construction Advisor
Thouria Istephan; Architect and inquiry panel member outlines ongoing work, priorities and next steps.
The 2025 draft NPPF in brief with indicative responses
Local verses National and suitable verses sustainable: Consultation open for just over one week.
Increased vigilance on VAT Domestic Reverse Charge
HMRC bearing down with increasing force on construction consultant says.
Call for greater recognition of professional standards
Chartered bodies representing more than 1.5 million individuals have written to the UK Government.
Cutting carbon, cost and risk in estate management
Lessons from Cardiff Met’s “Halve the Half” initiative.
Inspiring the next generation to fulfil an electrified future
Technical Manager at ECA on the importance of engagement between industry and education.
Repairing historic stone and slate roofs
The need for a code of practice and technical advice note.
Environmental compliance; a checklist for 2026
Legislative changes, policy shifts, phased rollouts, and compliance updates to be aware of.
UKCW London to tackle sector’s most pressing issues
AI and skills development, ecology and the environment, policy and planning and more.
Managing building safety risks
Across an existing residential portfolio; a client's perspective.
ECA support for Gate Safe’s Safe School Gates Campaign.
Core construction skills explained
Preparing for a career in construction.
Retrofitting for resilience with the Leicester Resilience Hub
Community-serving facilities, enhanced as support and essential services for climate-related disruptions.
Some of the articles relating to water, here to browse. Any missing?
Recognisable Gothic characters, designed to dramatically spout water away from buildings.
A case study and a warning to would-be developers
Creating four dwellings... after half a century of doing this job, why, oh why, is it so difficult?
Reform of the fire engineering profession
Fire Engineers Advisory Panel: Authoritative Statement, reactions and next steps.
Restoration and renewal of the Palace of Westminster
A complex project of cultural significance from full decant to EMI, opportunities and a potential a way forward.
Apprenticeships and the responsibility we share
Perspectives from the CIOB President as National Apprentice Week comes to a close.


























Comments
Q: Can I ask for the author's name?
A: https://www.designingbuildings.co.uk/wiki/Citing_an_article_on_Designing_Buildings