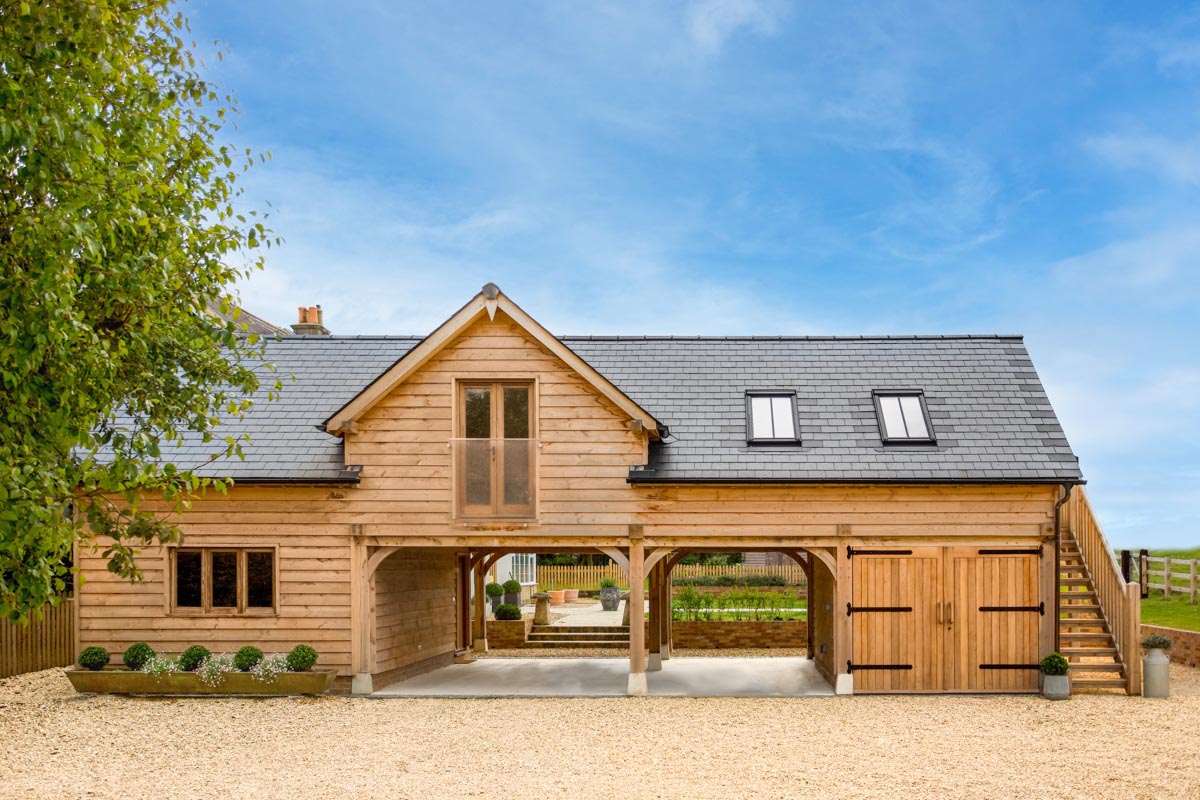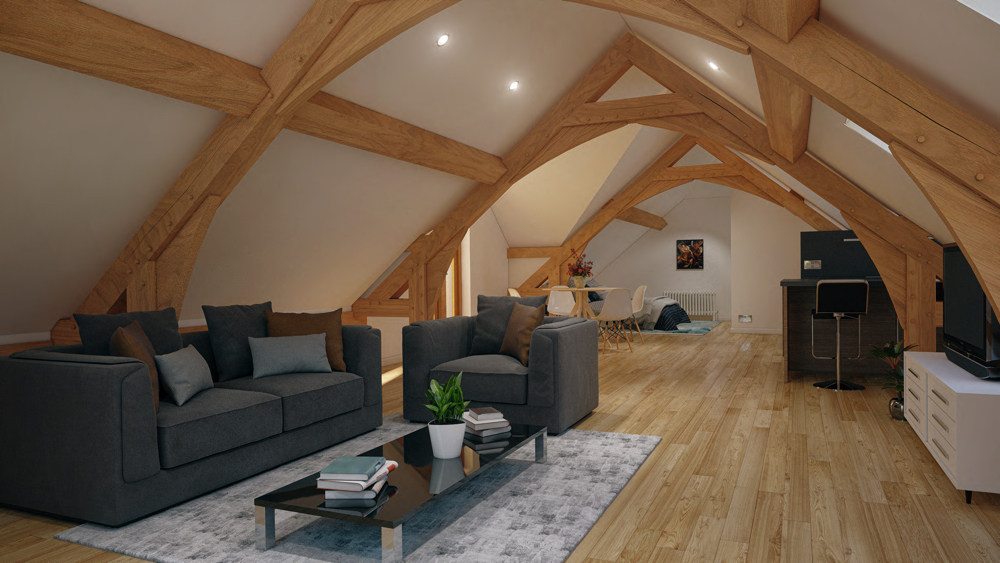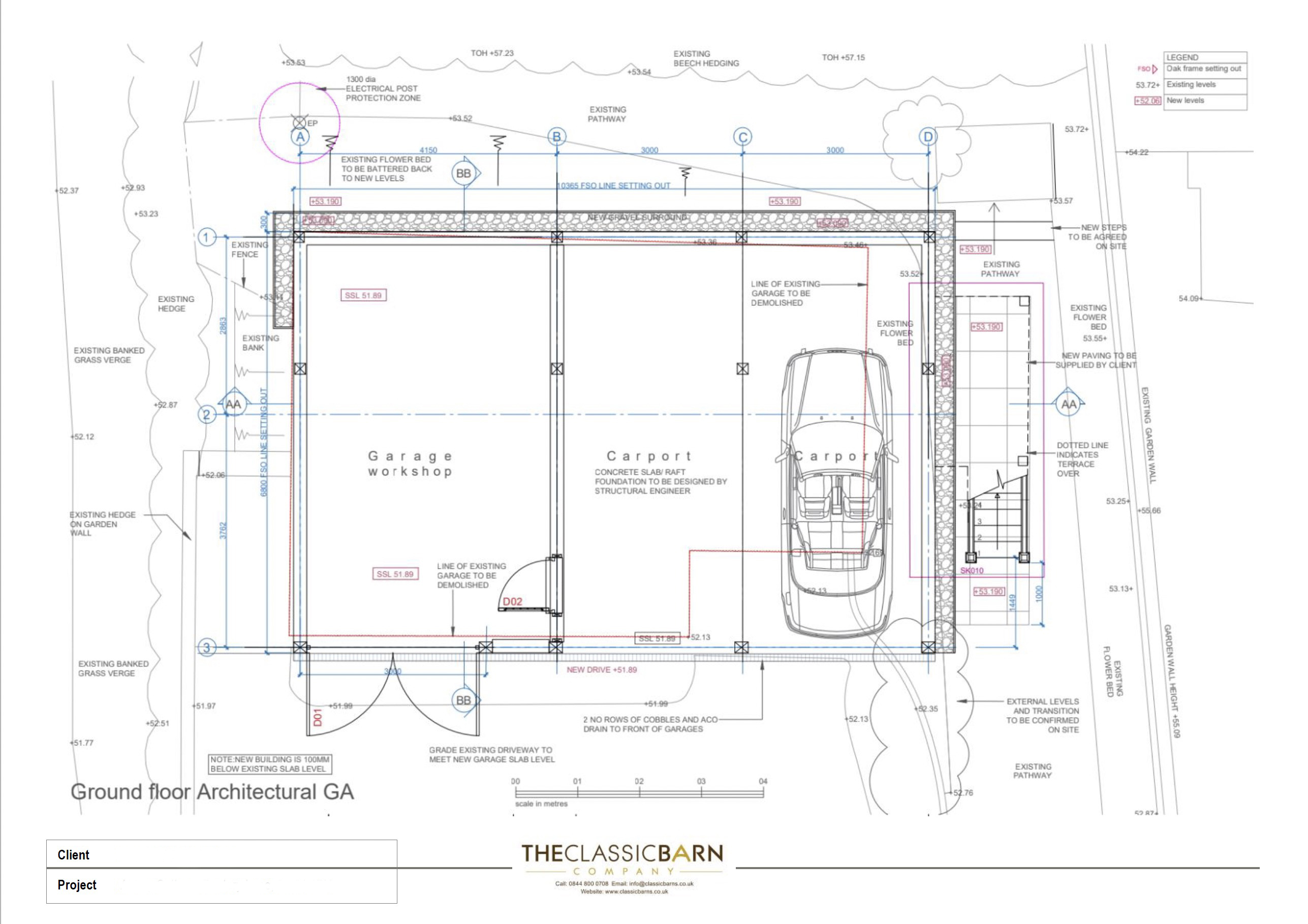Building Control for Outbuildings with Accommodation
[edit] Gallery link
[edit]  4 Bay Oak Framed Outbuilding And Accommodation Above
4 Bay Oak Framed Outbuilding And Accommodation Above
[edit]
[edit] Introduction
The UK has a well-established set of building regulations that govern construction activities in England and Wales. Separate regulations are in force for Scotland and Northern Ireland which are not covered here but follow the same principles. These regulations are in place to ensure that buildings are constructed to the highest standards of safety, accessibility, and sustainability. Getting your construction project right the first time is crucial, not only to avoid costly delays and revisions but also to ensure the safety and well-being of occupants.
In this article, we will delve into the key aspects of UK Building Regulations for England and Wales and provide valuable insights into how to navigate them successfully. Our experience is based upon processing Building Control completion certificates for our room above garages and outbuildings, including those with habitable accommodation space as shown here in this article. Our speciality is specific to the entire design & building process for buildings of this nature and includes the interior fitting out, also subject to Building Control (fire regulations).
[edit]  Accommodation Inside An Outbuilding
Accommodation Inside An Outbuilding
[edit] Understanding the Basics
Before diving into the specifics of the regulations, it's essential to understand their purpose. The UK Building Regulations for England and Wales aim to achieve the following goals:
Safety: Protecting the health and safety of building occupants and those in the vicinity of the building. This includes fire safety, structural integrity, and safeguarding against hazards.
Accessibility: Ensuring that buildings are accessible to everyone, including those with disabilities, by adhering to specific standards for accessibility features like ramps, lifts and means of exit.
Energy Efficiency: Promoting sustainable construction by setting energy performance standards for buildings, reducing carbon emissions, and minimising energy consumption.
Sustainability: Encouraging sustainable building practices by addressing issues such as water efficiency, waste management, and environmental impact.
Conservation: Preserving and enhancing the historic and architectural heritage of existing buildings and areas of special interest.
[edit] The Process and Building Regulations Fees
Local authority – website has a schedule of fees but unless your plans are very simple it is advisable to discuss fees before applying. For full plans applications with a local authority typically have their fees split into two parts. The initial fee is payable when submitting the full plans application. The second half of the fees (the inspection fee) is payable directly after the Building Inspector’s first visit. This first visit is normally done once the foundations have been dug and before the concrete is poured.
For Building Notices- the fee is payable on the first inspection and generally is based on the full plan’s application fee added to the inspection fee.
[edit]  External Oak Stairs To Accommodation Garage Space Above
External Oak Stairs To Accommodation Garage Space Above
[edit]
Preparation is Key: Start your project by thoroughly researching the specific regulations that apply to your type of construction. Familiarise yourself with approved documents and guidance available on the government's official website. The Approved Documents are really a set of guidance notes, a true professional will be able to see the legislation behind the documents and provide solutions to various project scenarios.
Use a professional to ensure that all the Approved Documents and supporting evidence are taken into consideration and your project is looked at holistically as some regulations may contradict other regulations and a professional assessment will be needed.
Consultation and Collaboration: Involve architects, engineers, and other professionals early in the planning stages. Their expertise can help you make informed decisions that comply with the regulations. (Look for companies that offer the whole package streamlining your whole process, using multiple sectors to achieve your goal can be problematic)
Building Control Approval: Before construction begins, it is advisable you submit detailed plans to your local building control authority for approval. This includes architectural drawings, structural calculations, and any other relevant documents. Engaging with building control officers at this stage can help you identify potential issues before they become costly problems. You can use a Building Notice rather than Full Plans Approval- costs the same and you do not have to submit Plans to Building Control – but the homeowner/contractor takes the risk of ensuring the building is built according to the correct regulations and standards. I always tell clients to go the Full Plans Approval route as the information sent to Building Control and approved can be used as the basis for a contract with their builder.
Materials and Construction Methods: Ensure that all materials and construction methods meet the required standards. Keep records of material specifications, installation procedures, and compliance certificates.
Energy Efficiency: Pay special attention to energy efficiency measures, as these have become increasingly important. Incorporate energy-saving features such as insulation, efficient heating systems, and renewable energy sources.
Accessibility: Integrate accessibility features from the outset. This includes providing suitable entrances, access routes, and facilities for individuals with disabilities.
Fire Safety: Comply with fire safety regulations, which cover fire resistance, escape routes, and the installation of fire alarms and extinguishing systems. Regularly review and update your fire risk assessment. In cases where there is a second story such as our room above garage outbuildings, then fire protection shall be deployed in the ceiling between the floor of the room space above.
Inspections and Testing: Throughout the construction process, cooperate with building control officers and other relevant authorities for inspections and testing. Address any issues promptly to avoid delays.
Documentation: Maintain meticulous records of all construction activities, approvals, and compliance certificates. This documentation will be crucial for future reference and potential resale. Photographs of work completed that may be covered over later should be taken and kept ready to submit to Building Control as required.
Both Local authorities and privately Approved inspectors can carry out Building Control compliance- see legislation.gov.uk
[edit]  Technical Floor plan of an Oak Room Above Outbuilding
Technical Floor plan of an Oak Room Above Outbuilding
Conclusion
Navigating UK Building Regulations for England and Wales is a complex but necessary process for anyone involved in construction projects. By taking a proactive and comprehensive approach, you can significantly increase the chances of getting it right the first time. Keep safety, accessibility, energy efficiency, and sustainability at the forefront of your project, and don't hesitate to seek guidance from professionals and authorities when needed. A well-executed construction project not only meets regulatory requirements but also contributes to the overall well-being and sustainability of the community.
Disclaimer
The information provided in this article is intended for general informational purposes only and should not be construed as legal advice or a substitute for professional legal counsel. It is essential to consult with a qualified solicitor or legal expert regarding your specific legal questions or concerns. Or "[The Classic Barn Company]” assumes no responsibility or liability for any errors or omissions in the content of this site. The information contained in this site is provided on an "as is" basis with no guarantees of completeness, accuracy, usefulness or timeliness
Author contributor –The Classic Barn Company
For more information about Building Control visit – https://www.designingbuildings.co.uk/wiki/The_use_of_timber_in_construction
For more information on the case study example featured in this article, see this video showing the stages of building this room above garage.
Featured articles and news
A case study and a warning to would-be developers
Creating four dwellings... after half a century of doing this job, why, oh why, is it so difficult?
Reform of the fire engineering profession
Fire Engineers Advisory Panel: Authoritative Statement, reactions and next steps.
Restoration and renewal of the Palace of Westminster
A complex project of cultural significance from full decant to EMI, opportunities and a potential a way forward.
Apprenticeships and the responsibility we share
Perspectives from the CIOB President as National Apprentice Week comes to a close.
The first line of defence against rain, wind and snow.
Building Safety recap January, 2026
What we missed at the end of last year, and at the start of this...
National Apprenticeship Week 2026, 9-15 Feb
Shining a light on the positive impacts for businesses, their apprentices and the wider economy alike.
Applications and benefits of acoustic flooring
From commercial to retail.
From solid to sprung and ribbed to raised.
Strengthening industry collaboration in Hong Kong
Hong Kong Institute of Construction and The Chartered Institute of Building sign Memorandum of Understanding.
A detailed description from the experts at Cornish Lime.
IHBC planning for growth with corporate plan development
Grow with the Institute by volunteering and CP25 consultation.
Connecting ambition and action for designers and specifiers.
Electrical skills gap deepens as apprenticeship starts fall despite surging demand says ECA.
Built environment bodies deepen joint action on EDI
B.E.Inclusive initiative agree next phase of joint equity, diversity and inclusion (EDI) action plan.
Recognising culture as key to sustainable economic growth
Creative UK Provocation paper: Culture as Growth Infrastructure.





















