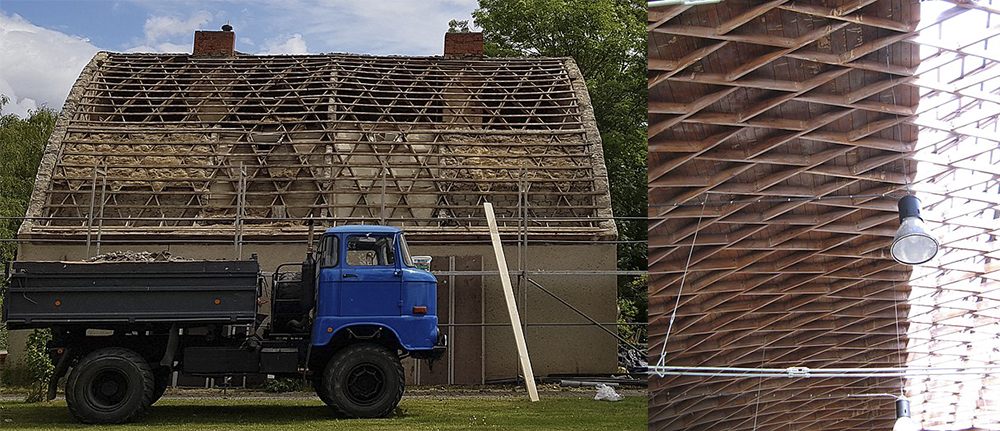Zollinger roof

|
| Images under Creative Commons licence JeanPersil and Ulwald |
The Zollinger roof is an example of a lamella structure, specifically a timber lamella roofing system. It is so called after the German architect, city planner and municipal construction official, Friedrich Zollinger who developed the system.
In Zollinger structures individual elements are twice the length of each grid unit, set on the diagonal, meaning that the next member is supported at the midpoint of the previous member, thus these interlinking connections create a reciprocating structure.
Although relatively labour intensive to construct, and requiring skilled workers, the design has a number of advantages over standard roof designs, including the absence of long tie beams or supporting posts. In addition, significantly less material is required than for traditional roofs, and it can adapt to openings and can be made entirely of short pieces of timber which can be prefabricated and installed without large machinery.
These types of roofing systems were adopted at times when demand was high but materials and costs were prohibitive, such as between the World Wars. Historical examples of Zollinger roofs can be found in a house in Schweicheln-Bermbeck and Augustinus church in Heilbronn, Germany, whilst modern examples can be found throughout Europe.
Structures that have great similarity to Zollinger roofs are lamella structures, gridshells, geodesic domes, reciprocal roofs and reciprocal grids.
[edit] Related articles on Designing Buildings
- Braced frame.
- Bridge construction.
- Balloon framing.
- Concrete frame.
- Domestic roofs.
- Gridshell.
- Gusset.
- Hammerbeam roof.
- Lamella board.
- Lamella structure.
- Long span roof.
- Pitched roof.
- Portal frame.
- Purlins.
- Sheathing.
- Space frame.
- Structural steelwork.
- Skeleton frame.
- Steel frame.
- Strut.
- Ties.
- Timber engineered structural frames.
- Timber gridshell.
- Timber roof.
- Timber framed buildings and fire.
- Timber post and beam construction.
- Timber preservation.
- Types of frame.
- Types of timber.
- Types of roof.
- Types of structural load.
Featured articles and news
Managing building safety risks
Across an existing residential portfolio, a client's perspective.
ECA support for Gate Safe’s Safe School Gates Campaign.
Core construction skills explained
Preparing for a career in construction.
Retrofitting for resilience with the Leicester Resilience Hub
Community-serving facilities, enhanced as support and essential services for climate-related disruptions.
Some of the articles relating to water, here to browse. Any missing?
Recognisable Gothic characters, designed to dramatically spout water away from buildings.
A case study and a warning to would-be developers
Creating four dwellings... after half a century of doing this job, why, oh why, is it so difficult?
Reform of the fire engineering profession
Fire Engineers Advisory Panel: Authoritative Statement, reactions and next steps.
Restoration and renewal of the Palace of Westminster
A complex project of cultural significance from full decant to EMI, opportunities and a potential a way forward.
Apprenticeships and the responsibility we share
Perspectives from the CIOB President as National Apprentice Week comes to a close.
The first line of defence against rain, wind and snow.
Building Safety recap January, 2026
What we missed at the end of last year, and at the start of this...
National Apprenticeship Week 2026, 9-15 Feb
Shining a light on the positive impacts for businesses, their apprentices and the wider economy alike.
Applications and benefits of acoustic flooring
From commercial to retail.
From solid to sprung and ribbed to raised.
Strengthening industry collaboration in Hong Kong
Hong Kong Institute of Construction and The Chartered Institute of Building sign Memorandum of Understanding.
A detailed description from the experts at Cornish Lime.






















