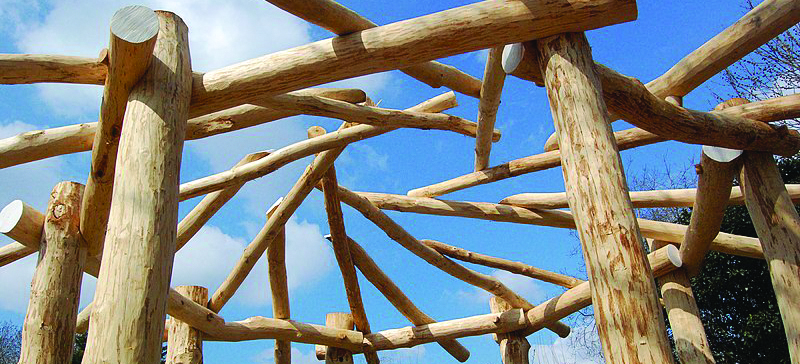Reciprocal roof
Contents |
[edit] What constitutes a reciprocal roof ?
A reciprocal roof, reciprocal grid or reciprocal frame is generally considered to be a structure that can be self supporting, or where individual members reciprocate support to neighbouring members through their interlinking. There are a wide variety of structures that might be considered as reciprocating, in that the individual members interlink and support one another, however they can vary in how much they support one another, aswell as in the way they are construction. (image Adrian Leaman under CC)
[edit] Spiral reciprocal roof
A spiral reciprocal roof which might also be referred to as a Mandala roof, and is entirely self supporting, the details of the name and structure are less clear but indication is it has origins in Japan and China as early as the 12th Centrury. Examples of how this simple spiral reciprocal structure can be made using varying numbers of long sticks, above 3, laid in an interlinking form, is illustrated below by Peter Eastern. (licensed under the Creative Commons Attribution 3.0 Unported)
In general the structures need temporary support of the first stick (or beam) until the final piece is laid and interlinked to the previous thus locking the structure in place. Whilst it is clear that early humans made many version of the round house, it is not clear how many involved a reciprocal roof, though the structure fits well with the use of round wood timber which is likely to have been commonly used.
Larger examples of what might be called reciprocating frames with circular form structures are geodesic domes and gridshells, although these may also considered separate as they act differently to the reciprocal structures described above.
[edit] Orthogonal reciprocal roof
An orthogonal reciprocal frame uses the same priinciples as spiral frame, merely in a different form and usually with 4 interlinking memebers as is illustrated below also by Peter Eastern. (licensed under the Creative Commons Attribution 3.0 Unported)
amella structures will be made up of elements which are twice the length of each grid unit, so that the next member is supported at the midpoint of the previous. This type of structure allows each member to be made up of relatively thin two dimensional linear beams or plates, in more complex structures these might be cut into certain shapes that interlink or slot together creating three dimensional structures or gridshells.
[edit] Other reciprocal structures
Other curved forms which might be considered as reciprocating are examples such as the Zollinger roof. In this structure smaller elements are interconnected to create a larger structure, the reciprocation here occurs where the individual elements are twice the length of the diagonal grid unit over the structure, the adjacent members are supported at the midpoint of the previous members, thus the grid and the structural memebers, follow slightly different patterns, these interlinking connections at the mid points create a reciprocating structure. See image below with detail of the underside of the aircraft hangar at former Airbase Neubiberg near Munich, which uses Zollinger"-roof (image Ulwald CC). The single beams spanning two grids and connecting to the centre of the next can clearly be seen.
[edit] Related articles on Designing Buildings
- Braced frame.
- Bridge construction.
- Balloon framing.
- Concrete frame.
- Domestic roofs.
- Gridshell.
- Gusset.
- Hammerbeam roof.
- Lamella board.
- Lamella structure.
- Long span roof.
- Pitched roof.
- Portal frame.
- Purlins.
- Sheathing.
- Space frame.
- Structural steelwork.
- Skeleton frame.
- Steel frame.
- Strut.
- Ties.
- Timber engineered structural frames.
- Timber gridshell.
- Timber roof.
- Timber framed buildings and fire.
- Timber post and beam construction.
- Timber preservation.
- Types of frame.
- Types of timber.
- Types of roof.
- Types of structural load.
Featured articles and news
Managing building safety risks
Across an existing residential portfolio, a client's perspective.
ECA support for Gate Safe’s Safe School Gates Campaign.
Core construction skills explained
Preparing for a career in construction.
Retrofitting for resilience with the Leicester Resilience Hub
Community-serving facilities, enhanced as support and essential services for climate-related disruptions.
Some of the articles relating to water, here to browse. Any missing?
Recognisable Gothic characters, designed to dramatically spout water away from buildings.
A case study and a warning to would-be developers
Creating four dwellings... after half a century of doing this job, why, oh why, is it so difficult?
Reform of the fire engineering profession
Fire Engineers Advisory Panel: Authoritative Statement, reactions and next steps.
Restoration and renewal of the Palace of Westminster
A complex project of cultural significance from full decant to EMI, opportunities and a potential a way forward.
Apprenticeships and the responsibility we share
Perspectives from the CIOB President as National Apprentice Week comes to a close.
The first line of defence against rain, wind and snow.
Building Safety recap January, 2026
What we missed at the end of last year, and at the start of this...
National Apprenticeship Week 2026, 9-15 Feb
Shining a light on the positive impacts for businesses, their apprentices and the wider economy alike.
Applications and benefits of acoustic flooring
From commercial to retail.
From solid to sprung and ribbed to raised.
Strengthening industry collaboration in Hong Kong
Hong Kong Institute of Construction and The Chartered Institute of Building sign Memorandum of Understanding.
A detailed description from the experts at Cornish Lime.


























