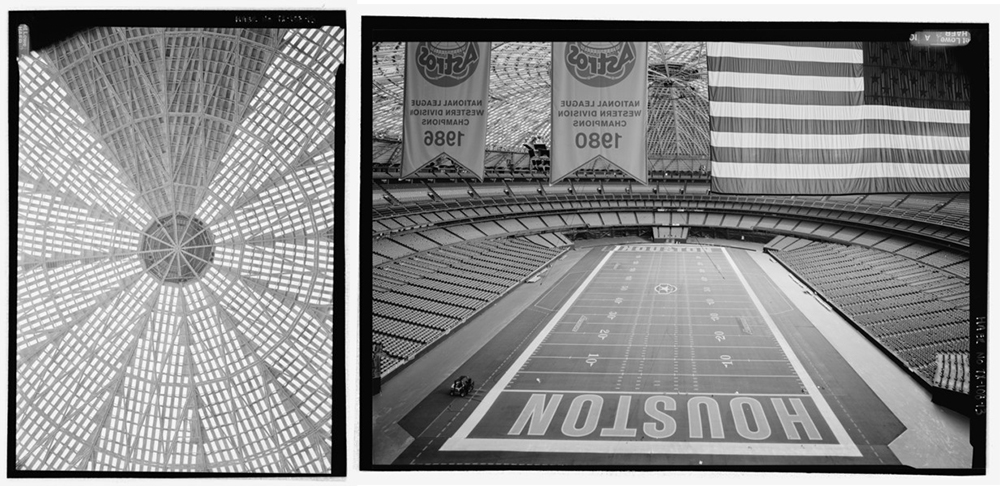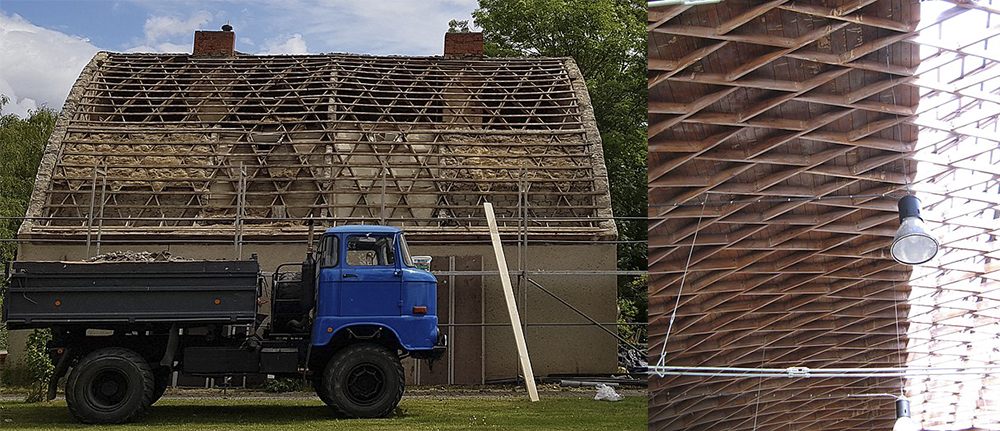Lamella structure
Contents |
[edit] Introduction
A lamella or lamellar structure is normally made up of a series of smaller component parts, often of the same material and one that could potentially be a lamella board but also timber or steel. A lamella structure may also be referred to as a reciprocal grid because the individual members reciprocate support to neighbouring members in a grid form, thus acting as a whole in unison, they are similar to and may be referred to as gridshells, geodesic domes or reciprocal roofs and reciprocal grids as well as Zollinger roofs. See also Lamella Board.
[edit] Components
In most cases reciprocal lamella structures will be made up of elements which are twice the length of each grid unit, so that the next member is supported at the midpoint of the previous. This type of structure allows each member to be made up of relatively thin two dimensional linear beams or plates, in more complex structures these might be cut into certain shapes that interlink or slot together creating three dimensional structures or gridshells. A technique that expanded in popularity with the availability of CNC cutters or 2D routing in the 1970's and 80's.
[edit] Examples
There are many different examples of what might be referred to a lamella structures globally, one of the largest is perhaps the Houston Astrodome, which was the world's first multi-purpose, domed sports stadium, located in Houston, Texas, US, Although now closed it had a record attendance of 67,925 set by the World Wrestling Federation in 2001. The structure is often referred to as being a lamella dome, because it has a diamond shaped pattern on the underside of the spherical surface. It is a domed circular concrete and steel framed building, constructed of steel pieces joined and welded together form a complex domed grid in tension. The dome structure is 220m in diameter, with a ceiling 63 m above the playing surface stands and covering 9.5 acres or 3.8 hectares.
An earlier and well known example of a timber lamella roofing system is called the Zollinger roof, after the German architect, city planner and municipal construction official, Friedrich Zollinger who developed the system. Although relatively labour intensive to construct by skilled workers, the design had a number of advantages including the absence of long tie beams or supporting posts, significantly less material required than traditional roofs, it could adapt to openings and could be made entirely of short pieces of timber which could be prefabricated and installed without large machinery. s such the roofing systems was adopted at times when materials and costs were prohibitive, such as between the World Wars. Historical examples of Zollinger roofs can be found in a house in Schweicheln-Bermbeck and Augustinus church in Heilbronn, Germany, whilst modern examples can be found throughout Europe.
[edit] Related articles on Designing Buildings
- Braced frame.
- Bridge construction.
- Balloon framing.
- Concrete frame.
- Domestic roofs.
- Gridshell.
- Gusset.
- Hammerbeam roof.
- Lamella board.
- Long span roof.
- Pitched roof.
- Portal frame.
- Purlins.
- Sheathing.
- Space frame.
- Structural steelwork.
- Skeleton frame.
- Steel frame.
- Strut.
- Ties.
- Timber engineered structural frames.
- Timber gridshell.
- Timber roof.
- Timber framed buildings and fire.
- Timber post and beam construction.
- Timber preservation.
- Types of frame.
- Types of timber.
- Types of roof.
- Types of structural load.
Featured articles and news
Managing building safety risks
Across an existing residential portfolio, a client's perspective.
ECA support for Gate Safe’s Safe School Gates Campaign.
Core construction skills explained
Preparing for a career in construction.
Retrofitting for resilience with the Leicester Resilience Hub
Community-serving facilities, enhanced as support and essential services for climate-related disruptions.
Some of the articles relating to water, here to browse. Any missing?
Recognisable Gothic characters, designed to dramatically spout water away from buildings.
A case study and a warning to would-be developers
Creating four dwellings... after half a century of doing this job, why, oh why, is it so difficult?
Reform of the fire engineering profession
Fire Engineers Advisory Panel: Authoritative Statement, reactions and next steps.
Restoration and renewal of the Palace of Westminster
A complex project of cultural significance from full decant to EMI, opportunities and a potential a way forward.
Apprenticeships and the responsibility we share
Perspectives from the CIOB President as National Apprentice Week comes to a close.
The first line of defence against rain, wind and snow.
Building Safety recap January, 2026
What we missed at the end of last year, and at the start of this...
National Apprenticeship Week 2026, 9-15 Feb
Shining a light on the positive impacts for businesses, their apprentices and the wider economy alike.
Applications and benefits of acoustic flooring
From commercial to retail.
From solid to sprung and ribbed to raised.
Strengthening industry collaboration in Hong Kong
Hong Kong Institute of Construction and The Chartered Institute of Building sign Memorandum of Understanding.
A detailed description from the experts at Cornish Lime.
























