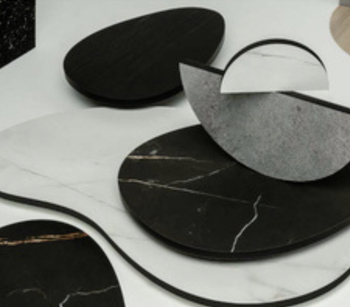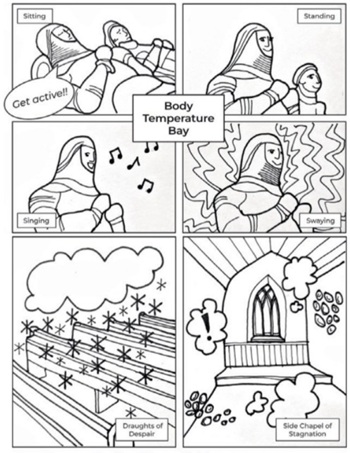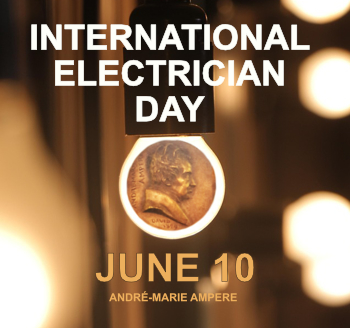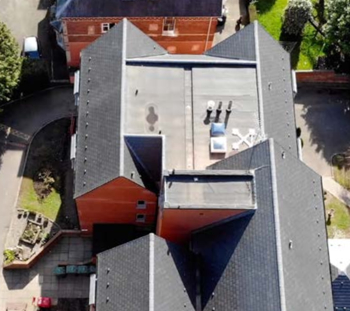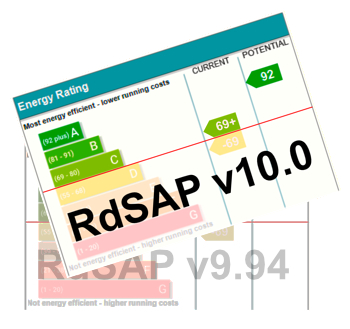Prairie School style
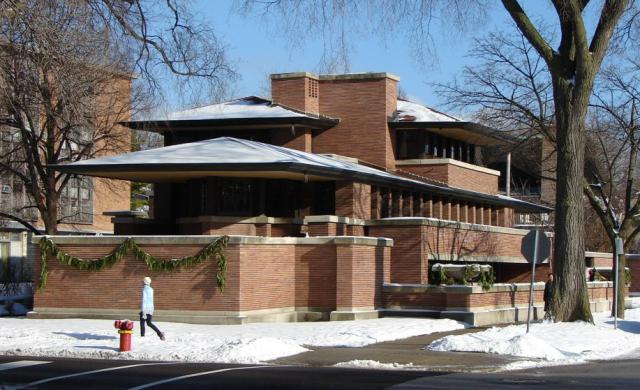
|
| Robie House, Chicago. Architect: Frank Lloyd Wright |
The Prairie style (c.1900-1920) was developed by the American architect, Frank Lloyd Wright. Wright was part of an impressive group of talented architects known as the Prairie School working in Chicago at the turn of the 20th century.
As a student of Louis Sullivan, Wright was part of a creative force which, at the time, was changing the world of architectural design. The period was one of upheaval and growth, and this was reflected in the emerging new building styles.
Wright was especially interested in the design of houses, rather than public buildings, and he became the master of the Prairie style: a new, domestic architectural language designed to complement the terrain and temperament of the Midwestern prairies.
In describing the style Wright said: "The prairie has a beauty of its own and we should recognise and accentuate this natural beauty, its quiet level. Hence, gently sloping roofs, low proportions, quiet skylines, suppressed heavy-set chimneys and sheltering overhangs, low terraces and out-reaching walls sequestering private gardens."
Many other notable architects in Chicago and the Midwest generally designed well-executed Prairie style houses, mostly in that region. The shape and form of the Prairie-style house was distinctly different from previous domestic architecture. Wright wanted to create organic homes with a strong horizontal emphasis that did not resemble the traditional, revival-style houses popular in the past.
The main vernacular form of the Prairie style seen most often is also known as the 'American Foursquare' or 'American Basic'.
American Foursquare houses are generally two storeys in height, square in shape, and have low-pitched, hipped roofs with broad overhangs and symmetrical façades, and broad, front porches with square columns.
Their connection to the Prairie style is seen in the horizontal emphasis created by the roofline of the dominant front porch and the oversailing eaves of the roof itself. These vernacular buildings may also incorporate details from other styles, like Spanish Revival tiled roofs, or Italianate cornice brackets which make their association with the Prairie style more difficult to identify.
As with all vernacular building forms, designation as examples of a specific style may not be appropriate. Like the bungalow-style houses popular in the same period, American Foursquare houses could be ordered in prefabricated kits through mail-order catalogues. This American Foursquare building form, like the bungalow, was a popular and affordable housing choice in the growing suburbs at the beginning of the twentieth century.
Some of the most identifiable features of the Prairie style include:
- Low-pitch hipped roof.
- Wide oversailing eaves.
- Emphasis on horizontal lines.
- Massive square porch columns.
- Paired double-hung windows.
[edit] About this article
This article was written by PHMC -
--Pennsylvania Historical and Museum Commission
[edit] Related articles on Designing Buildings Wiki
- Architectural styles.
- Beaux Arts style.
- Bungalow.
- Chateauesque style.
- Chicago school of architecture.
- Commercial style.
- International Style.
- Modernist architecture.
- Nineteenth century architecture.
- Octagon style.
- Polite architecture.
- Queen Anne style.
- Shingle style architecture.
- Spanish Colonial revival style.
- Stick style.
- Tudor revival style.
- Vernacular architecture.
Featured articles and news
The UK’s largest air pollution campaign.
Future Homes Standard, now includes solar, but what else?
Will the new standard, due to in the Autumn, go far enough in terms of performance ?
BSRIA Briefing: Cleaner Air, Better tomorrow
A look back at issues relating to inside and outside air quality, discussed during the BSRIA briefing in 2023.
Restoring Abbotsford's hothouse
Bringing the writer Walter Scott's garden to life.
Reflections on the spending review with CIAT.
Retired firefighter cycles world to raise Grenfell funds
Leaving on 14 June 2025 Stephen will raise money for youth and schools through the Grenfell Foundation.
Key points for construction at a glance with industry reactions.
Functionality, visibility and sustainability
The simpler approach to specification.
Architects, architecture, buildings, and inspiration in film
The close ties between makers and the movies, with our long list of suggested viewing.
SELECT three-point plan for action issued to MSPs
Call for Scottish regulation, green skills and recognition of electrotechnical industry as part of a manifesto for Scottish Parliamentary elections.
UCEM becomes the University of the Built Environment
Major milestone in its 106-year history, follows recent merger with London School of Architecture (LSE).
Professional practical experience for Architects in training
The long process to transform the nature of education and professional practical experience in the Architecture profession following recent reports.
A people-first approach to retrofit
Moving away from the destructive paradigm of fabric-first.
International Electrician Day, 10 June 2025
Celebrating the role of electrical engineers from André-Marie Amperè, today and for the future.
New guide for clients launched at Houses of Parliament
'There has never been a more important time for clients to step up and ...ask the right questions'
The impact of recycled slate tiles
Innovation across the decades.
EPC changes for existing buildings
Changes and their context as the new RdSAP methodology comes into use from 15 June.















