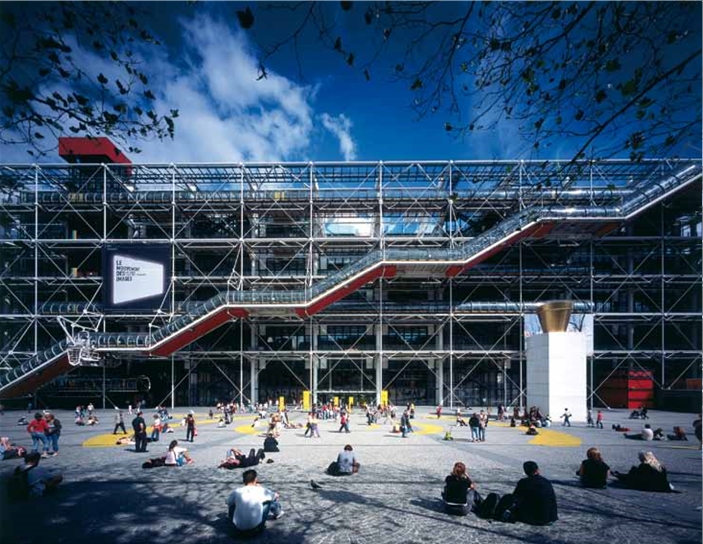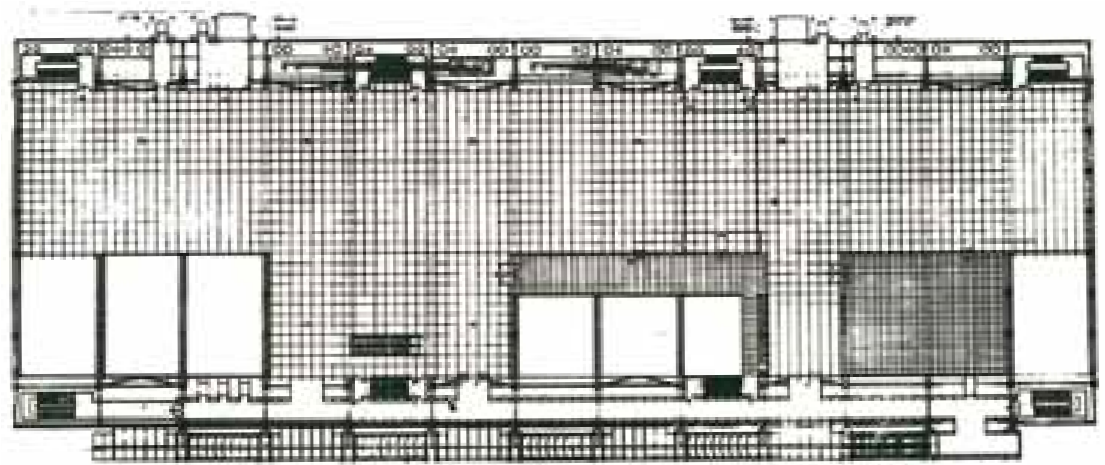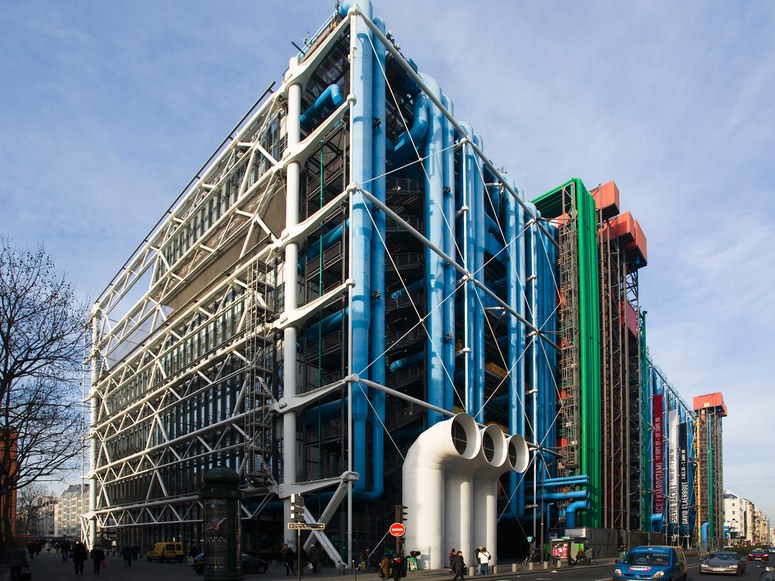Centre Pompidou
Centre Georges Pompidou (popularly known as Centre Pompidou) is a complex high-tech building in the Beaubourg area of Paris. It was designed by the architectural team of Richard Rogers and Renzo Piano, along with Gianfranco Franchini, and was completed in 1977, becoming one of the most famous and provocative buildings of the 20th century.
It houses the Bibliothèque publique d'information (Public Information Library), a vast public library, the Musée National d'Art Moderne, which is the largest museum for modern art in Europe, and IRCAM, a centre for music and acoustic research.
The design created a flexible and a dynamic communications centre. A large piazza for public activities and glazed street animate the façade of one of the most visited cultural centres in the world.
The Centre Pompidou brings together the themes which have characterised Rogers’ architecture from the mid 1960s – skin and structure, technology and flexibility, movement and anti-monumentalism. The building was envisaged as a cross between ‘an information-oriented computerised Times Square and the British Museum’, a democratic place for all people and the centrepiece of a regenerated quarter of the city.
Half of the total available site area was set aside as a public square, therefore the Centre had to be tall enough to accommodate 90,000 m2 (one million ft2) of space. The decision to place structure and services on the outside was driven by the need for internal flexibility, as a result providing huge expanses of uninterrupted space on massive, open floors – the staggering scale of these internal spaces is free from the intrusion of services and stairs.
The structural system provided for a braced and exposed steel superstructure with reinforced concrete floors. External services give scale and detail to the façades, while celebration of movement and access is provided by lifts and escalators. The result is a highly expressive, strongly articulated building that has come to be seen as a Parisian landmark.
Yet the achievement at Beaubourg is urbanistic as much as architectural. The building and great public square were intended to revitalise an area of Paris that had been in decline. The neighbouring Marais district, now vibrant and multicultural, underlines the success of the Pompidou’s role as a catalyst for urban regeneration.
The Pompidou’s radicalism is still striking and has proved attractive to a vast public: more than seven million people visit the building every year. The building and its extraordinary contents remain as popular as ever, while crowds fill the square, clustering around musicians, acrobats and fire-eaters. Beaubourg – inside and out – remains as magnetic as ever.
- Place/Date: Paris, France 1971—1977
- Client: Ministère des Affaires Culturelles, Ministère de l’Education Nationale
- Architect: Piano + Rogers
- Cost: £58 million
- Gross Internal Area: 100,000m²
- Structural Engineer: Ove Arup & Partners
- Services Engineer: Ove Arup & Partners
- Quantity Surveyor: Ove Arup & Partners
- Mechanical Services & Superstructure: Laurie Abbott with Shunji Ishida, Hiroshi Naruse, Hiroyuki Takahashi
- Mechanical Engineer: Walter Zbinden with Hans-Peter Bysaeth, Johanna Lohse, Peter Merz, Philippe Dupont
- Site Management: Bernard Plattner
- Main Contractor: Grands Travaux de Marseilles
- Internal & External Systems/Audio Visual: Alan Stanton with Michael Dowd, William Logan, Noriaki Okabe, Rainer Verbizh
- Interior Design: Gianfranco Franchini
Click here to see the full job sheet.

 --Rogers Stirk Harbour + Partners 11:36, 11 March 2015 (UTC)
--Rogers Stirk Harbour + Partners 11:36, 11 March 2015 (UTC)
[edit] Related articles on Designing Buildings Wiki
- Archigram.
- Dali Theatre and Museum.
- Eiffel Tower.
- Engineering the World - VandA Museum.
- Exoskeleton.
- Guggenheim Museum, Bilbao.
- High-tech architecture.
- Lloyds of London.
- McArthurGlen Designer Outlet Ashford.
- Renzo Piano.
- Richard Rogers.
- Richard Rogers - A Place for all People.
- Robot Building, Bangkok.
- RSHP.
- Solomon R. Guggenheim Museum.
- Switch House, Tate Modern.
- Titanic Belfast.
Featured articles and news
A case study and a warning to would-be developers
Creating four dwellings... after half a century of doing this job, why, oh why, is it so difficult?
Reform of the fire engineering profession
Fire Engineers Advisory Panel: Authoritative Statement, reactions and next steps.
Restoration and renewal of the Palace of Westminster
A complex project of cultural significance from full decant to EMI, opportunities and a potential a way forward.
Apprenticeships and the responsibility we share
Perspectives from the CIOB President as National Apprentice Week comes to a close.
The first line of defence against rain, wind and snow.
Building Safety recap January, 2026
What we missed at the end of last year, and at the start of this...
National Apprenticeship Week 2026, 9-15 Feb
Shining a light on the positive impacts for businesses, their apprentices and the wider economy alike.
Applications and benefits of acoustic flooring
From commercial to retail.
From solid to sprung and ribbed to raised.
Strengthening industry collaboration in Hong Kong
Hong Kong Institute of Construction and The Chartered Institute of Building sign Memorandum of Understanding.
A detailed description from the experts at Cornish Lime.
IHBC planning for growth with corporate plan development
Grow with the Institute by volunteering and CP25 consultation.
Connecting ambition and action for designers and specifiers.
Electrical skills gap deepens as apprenticeship starts fall despite surging demand says ECA.
Built environment bodies deepen joint action on EDI
B.E.Inclusive initiative agree next phase of joint equity, diversity and inclusion (EDI) action plan.
Recognising culture as key to sustainable economic growth
Creative UK Provocation paper: Culture as Growth Infrastructure.























