Designing for accessibility
[edit] Equitable Access
We are currently designing and building environments which are not supporting equitable access for all. In many instances, the environments are creating stress, anxiety and even fear for many people living with cognitive and sensory impairments.
An estimated 40% of the population have cognitive and/or sensory impairments (CSI). CSI can be associated with ageing, dementia, autism, mental health conditions, ADHD, PTSD, stroke, and sight and hearing deficits, amongst others, and may require additional design considerations to design fully inclusive facilities.
In a hospital or care home setting where people cannot remove themselves, their health and wellbeing can be adversely affected to such a degree that sedation and antipsychotics are used to compensate for poor design.
Children with autism and ADHD react to environmental triggers in school environments that can cause behavioural challenges resulting in exclusion or additional medication. This is the reality for millions of people every day.
There needs to be greater understanding that we engage and experience our surroundings through our senses and cognitive abilities. To design to meet the needs of people with invisible disabilities we must first understand the challenges they face.
[edit] Cognitive impairments
Reduced cognitive ability can result in difficulties with memory, reasoning, judgement, planning, focus and decision making. This can lead to a person experiencing difficulties in finding their way around and engaging with their environment and the people within it.
Being aware of the challenges that cognitive impairment poses for people, we can design to support their needs and reduce the stress and anxiety they experience in poorly designed environments.
Poor design can accelerate both functional (ability to cope with everyday living) and cognitive decline which can severely affect a person's dignity, autonomy and independence.
[edit] Sensory impairments
Sensory impairment can affect sight, hearing, taste, smell and touch. This can impact how a person experiences and interacts with their environment. The general perception is we engage with our environment through sight, but we underestimate the input we rely on from our other senses to interpret the world around us.
For example: blind and partially sighted people rely on other senses to compensate for their visual impairment, to make sense of the world and to help navigate it. They use aids such as canes and guide dogs to extend their cognition. 80% of the visually impaired can use their remaining sight to interpret spaces if they are designed to support visual understanding. Through inclusive design interventions, we can support all the senses to assist understanding.
Eight years of research in the field of design for CSI has shown me that whilst each disability may have its own unique symptoms and the way they present, there are two primary design principles that benefit all. It should be noted that the principles may appear simple and obvious, but the execution and science to achieve optimum outcomes is complex and multifactorial.
Light reflective values and contrast are starting points, but inclusive access can only be achieved if a systematic inclusive design approach is built into the project from inception through to completion.
[edit] Principle 1 - Reduce sensory clutter
Our primary goal should be to deliver relevant information without overloading the senses. Not creating auditory or visual clutter which will confuse, distract and ultimately lead to frustration and withdrawal. We can use design interventions including light, colour, contrast, texture, acoustic design to compensate for lost abilities and support people to better understand and read their environment.
All the senses should be considered and supported to achieve optimum occupant satisfaction, comfort, access and use. Some basic considerations include:
- Hearing: Optimum acoustic environment, support communication and reduce background noise
- Vision: Enhance visual clarity and reduce visual clutter
- Olfactory: Optimum air quality, pleasing olfactory clues and eliminate unpleasant smells
- Thermal: Control temperature and air movement
[edit] Principle 2 - Reducing complexity
We should design intuitive, predictable, legible and familiar environments, aiming to reduce overall design complexity. Visual access and spatial proximity are fundamental requirements. We can also provide cues, prompts and signage to support memory, orientation and way-finding.
People with cognitive and sensory impairments can find it difficult to understand and filter multiple simultaneous sensory stimuli and may become confused or overwhelmed. We can edit out the irrelevant and emphasise what is important, simplify and design intuitive spaces, thus supporting understanding and remaining abilities.
We have all at some time experienced an environment in which we feel uncomfortable, overwhelmed or even anxious or scared. We must recognise that for some the threshold of tolerance for poorly designed spaces may be higher than that of a person living with CSI. Some people can compensate and adapt while others may be hypersensitive to their surroundings. If we design for people who find it difficult to adapt to their environment and need additional support to stay actively engaged members of our community, we design well for everyone.
[edit] Barriers to inclusion and adoption of design principles
There is a lack of awareness and understanding of the issue and the scale of the need within the design profession and the general population.
As designers we must put equal emphasis on aesthetics and inclusion. The former creates first impressions and the latter creates lasting impressions based on ease of use, comfort, accessibility and user satisfaction.
Accessibility ensures we design for a larger percentage of the population. We need to adapt our design practices and guidance to reap the benefits that inclusive design can bring. By not embracing this, we are in essence creating redundant buildings of the future and depriving people of their independence, autonomy and human rights. We must change our design practices if we are to create inclusive environments where people can thrive rather than decline. A new era, a new norm is required.
[edit] Common misconceptions when designing for cognitive and sensory impairments
[edit] Inclusive design implies additional cost
For new buildings or planned refurbishments, this is not the case. If the expertise is included from inception of the project, sensory and cognitively inclusive environments can be constructed at no extra expense.
[edit] The designs affect the aesthetics
If a skilled and knowledgeable designer is engaged the aesthetic will not be adversely affected. All supporting interventions can and should be invisible to the untrained eye. A skilled and informed designer can incorporate inclusive elements and design interventions that work seamlessly into the design without compromise.
[edit] Required different solutions for different disabilities
Reduced complexity and sensory clutter are common requirements across the CSI population. It is also established that neurotypical and non-CSI individuals share a preference for more peaceful, less complex building with fewer stimuli. Inclusive design works well for everyone.
[edit] Inclusive design
Inclusive design is a specialist design field which has evolved and advanced greatly in recent years. I hope that designing for the needs of those with cognitive or sensory impairments will become a "new normal".
Looking to the future, I hope people living with CSI can live with greater diginity and independence within environments designed to support their needs.
This article originally appeared in AT Journal issue 145 and was republished on the CIAT news and blog site as "Designing for accessibility" date April 18, 2023. It was was written by Fiona Walsh BArch FRIAI RIBA ARB, Principle Architect, DDS and Atlantic Fellow for equity in brain health, Global Brain Health Institute.
--CIAT
[edit] Related articles on Designing Buildings
- Access.
- Access action plan.
- Access and inclusion in the built environment: policy and guidance.
- Access audit.
- Access consultant.
- Accessible design.
- Accessibility index.
- Accessibility in the built environment.
- Approved Document M.
- Balance for Better: Why lack of diversity is an issue for everyone.
- BIFM standard Managing Accessibility and Inclusion.
- Braille signage and accessibility.
- BREEAM Inclusive and accessible design.
- Constructing and renovating UEFA training facilities.
- Disability Discrimination Act DDA.
- English Housing Survey 2018-19 reports released.
- Equality Act.
- Equal opportunities policy.
- Essential principles, Creating an accessible and inclusive environment.
- Hazard warning surfaces.
- Healthy planning policy and monitoring in Southwark and Lambeth.
- Inclusive design.
- ISO 23234 and ISO 21542 accessibility and security standards.
- Lifetime homes.
- Lifetime Homes Design Guide (EP 100).
- Lifetime neighbourhoods.
- National Disability Strategy.
- Neurodiversity in the built environment.
- New Dwelling House at Grange View
- People with disabilities.
- Shopmobility.
- Wheelchair user.
Featured articles and news
Key points for construction at a glance with industry reactions.
Functionality, visibility and sustainability
The simpler approach to specification.
Architects, architecture, buildings, and inspiration in film
The close ties between makers and the movies, with our long list of suggested viewing.
SELECT three-point plan for action issued to MSPs
Call for Scottish regulation, green skills and recognition of electrotechnical industry as part of a manifesto for Scottish Parliamentary elections.
UCEM becomes the University of the Built Environment
Major milestone in its 106-year history, follows recent merger with London School of Architecture (LSE).
Professional practical experience for Architects in training
The long process to transform the nature of education and professional practical experience in the Architecture profession following recent reports.
A people-first approach to retrofit
Moving away from the destructive paradigm of fabric-first.
International Electrician Day, 10 June 2025
Celebrating the role of electrical engineers from André-Marie Amperè, today and for the future.
New guide for clients launched at Houses of Parliament
'There has never been a more important time for clients to step up and ...ask the right questions'
The impact of recycled slate tiles
Innovation across the decades.
EPC changes for existing buildings
Changes and their context as the new RdSAP methodology comes into use from 15 June.
Skills England publishes Sector skills needs assessments
Priority areas relating to the built environment highlighted and described in brief.
BSRIA HVAC Market Watch - May 2025 Edition
Heat Pump Market Outlook: Policy, Performance & Refrigerant Trends for 2025–2028.
Committing to EDI in construction with CIOB
Built Environment professional bodies deepen commitment to EDI with two new signatories: CIAT and CICES.
Government Grenfell progress report at a glance
Line by line recomendation overview, with links to more details.
An engaging and lively review of his professional life.
Sustainable heating for listed buildings
A problem that needs to be approached intelligently.
50th Golden anniversary ECA Edmundson apprentice award
Deadline for entries has been extended to Friday 27 June, so don't miss out!
CIAT at the London Festival of Architecture
Designing for Everyone: Breaking Barriers in Inclusive Architecture.
Mixed reactions to apprenticeship and skills reform 2025
A 'welcome shift' for some and a 'backwards step' for others.















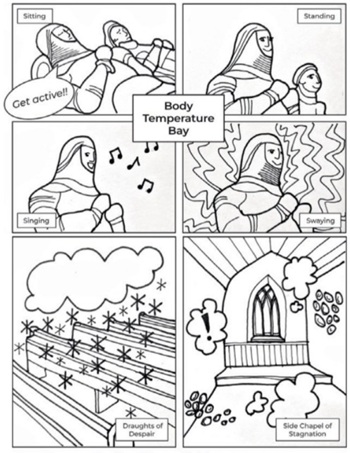

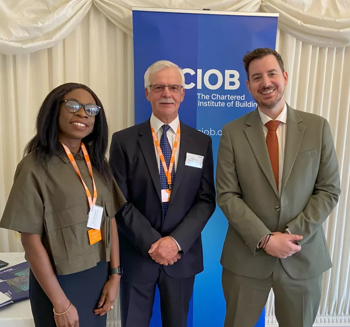
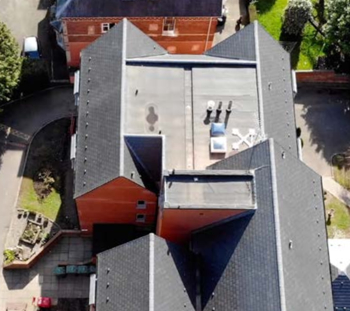
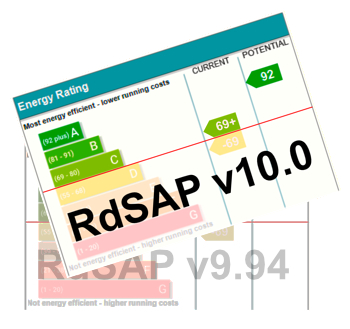
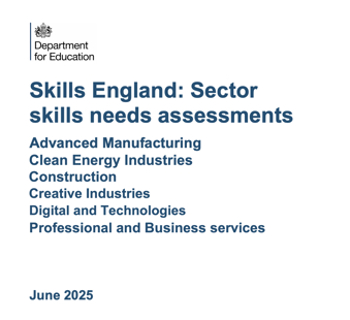
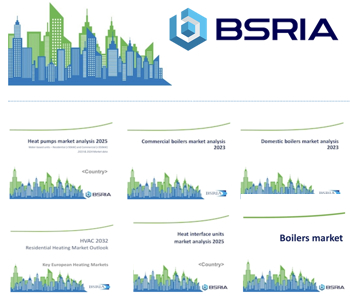
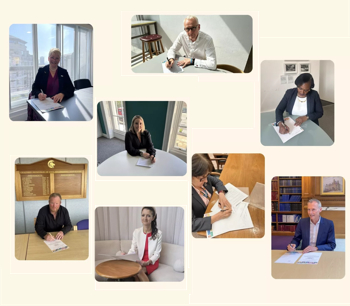
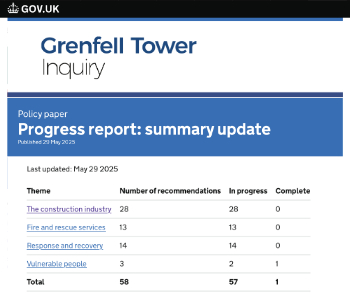



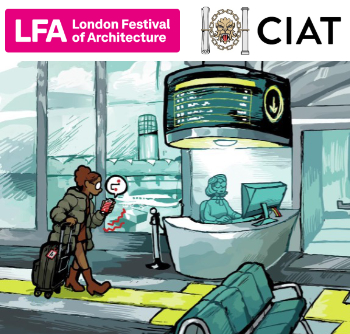

Comments
[edit] To make a comment about this article, click 'Add a comment' above. Separate your comments from any existing comments by inserting a horizontal line.